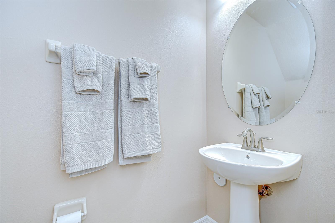
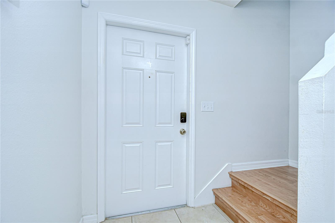
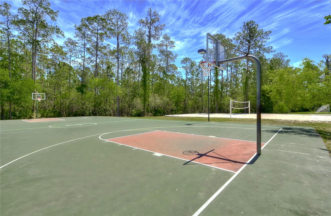
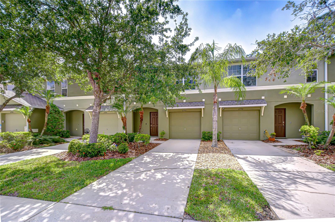
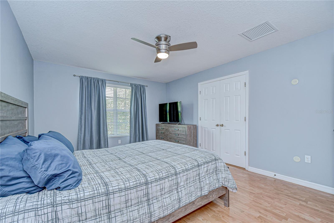
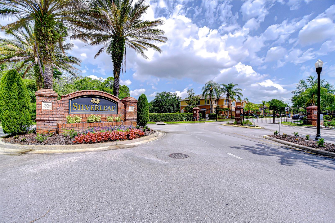
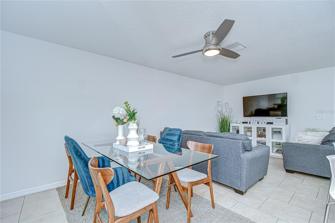
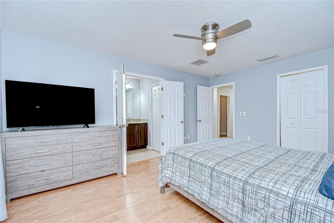
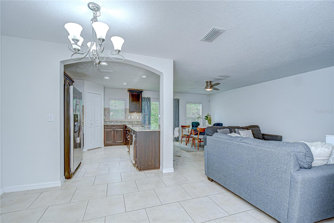
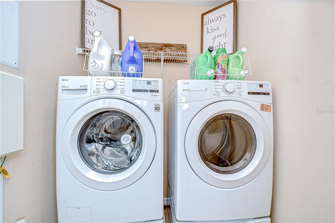
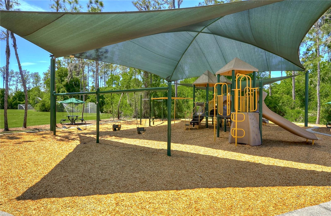
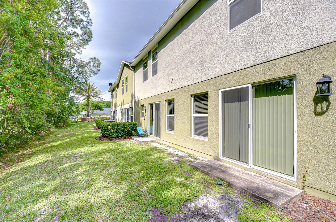
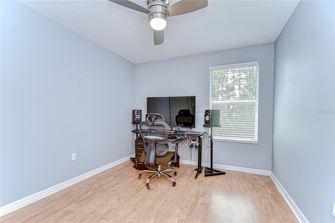
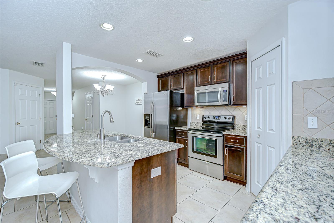
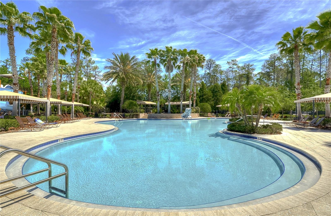
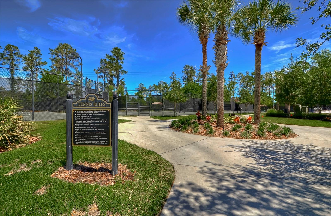
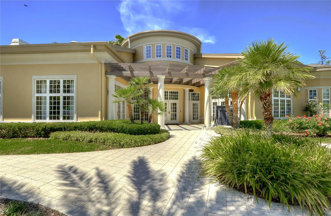
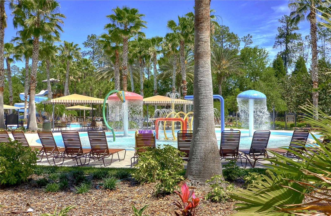
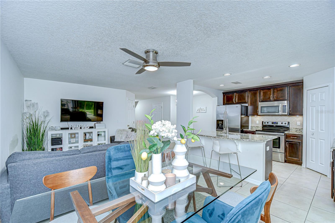
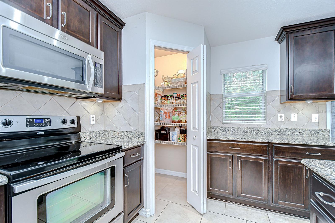
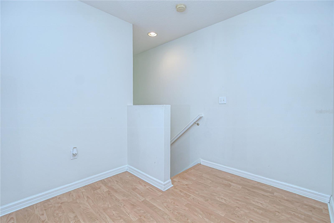
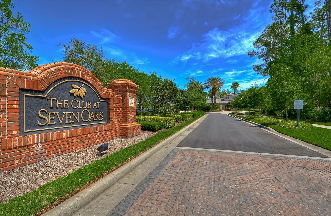
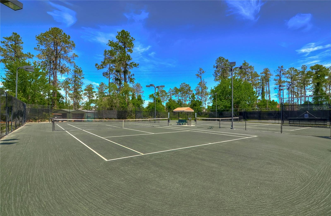
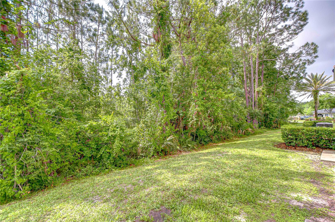
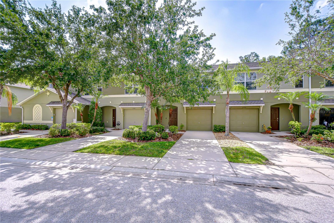
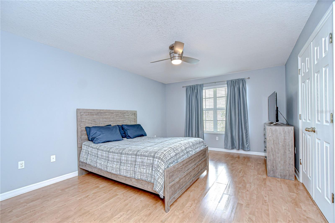
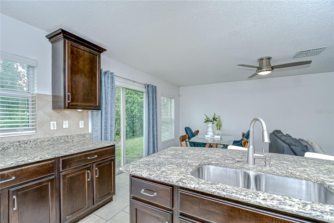
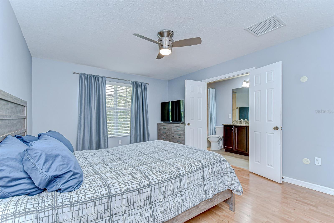
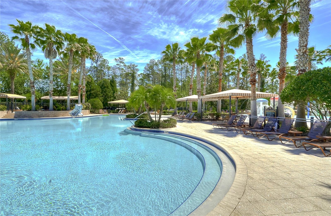
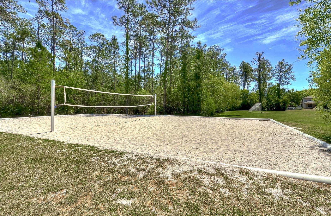
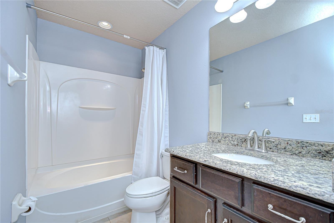
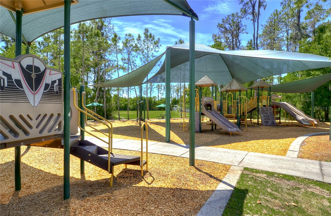
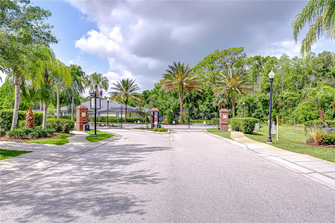
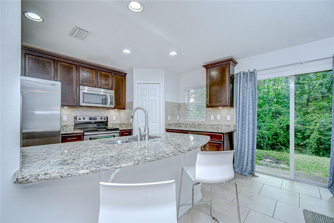
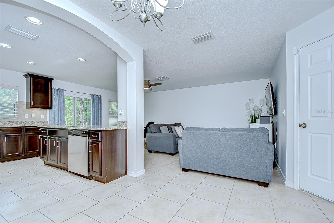
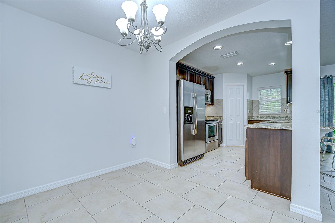
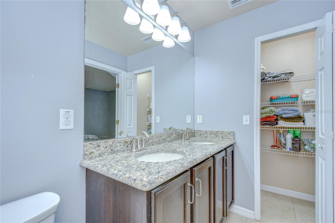
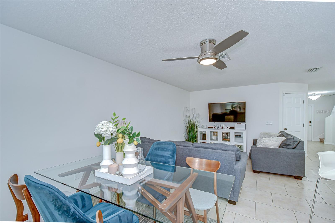
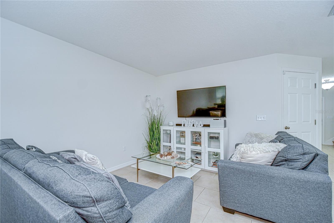
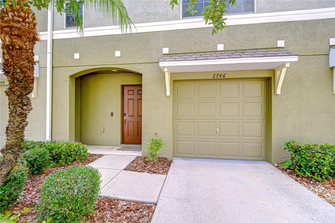
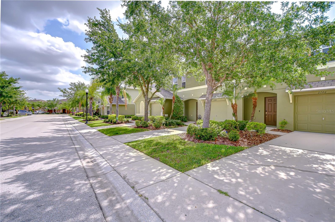
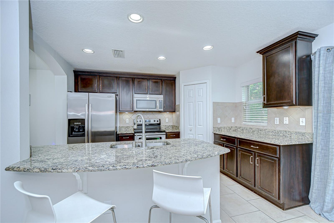
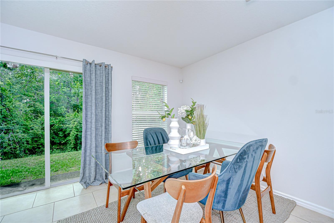
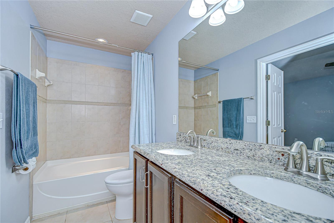
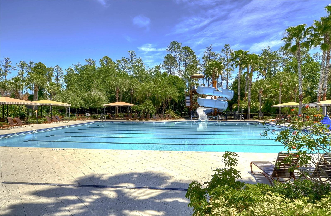
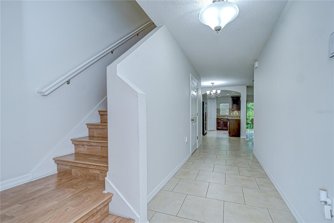
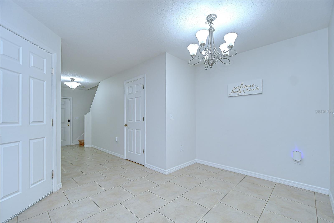
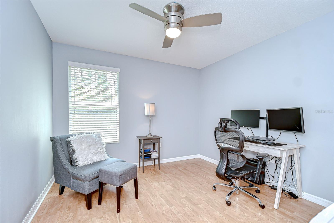
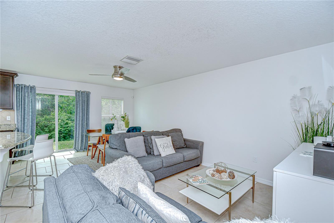
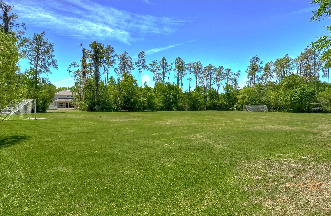
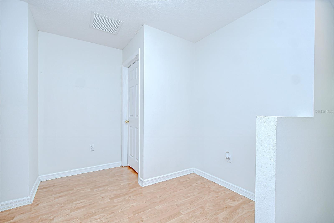
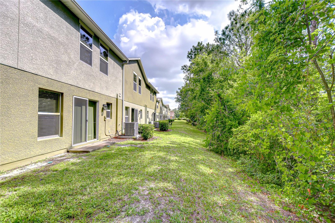
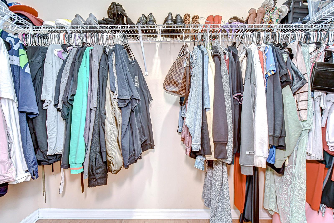
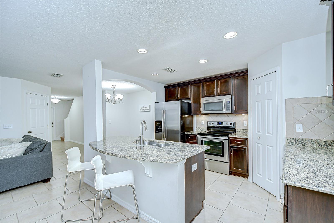
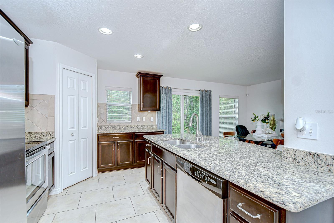
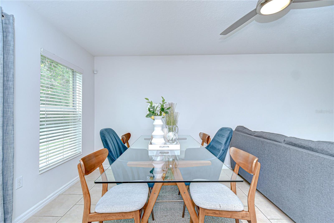
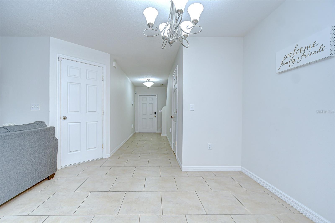
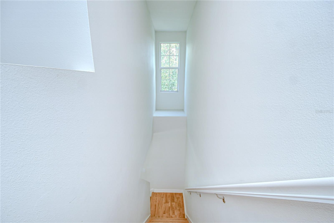
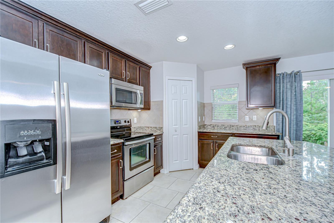
Active
2746 BIRCHCREEK DR
$275,000
Features:
Property Details
Remarks
This beautiful townhome with a wooded view has 3 bedrooms, 2.5 baths, a 1 car garage, and is located in a gated community within Seven Oaks. Featuring an open floor plan with tile throughout the first floor, lots of windows that let in loads of natural light, a half bath conveniently located on the first floor, and a new AC in 2025. Enjoy cooking and entertaining in the kitchen with stainless steel appliances, granite counters, tile backsplash, a walk-in pantry, lots of counter space, & a breakfast bar that overlooks the living room and dining areas. The sliding glass doors lead to the back patio, which is great for dining alfresco! Upstairs there is a small loft area that can be used as an office nook. The primary bedroom suite has a walk-in closet and an attached bath that boasts a dual sink vanity with a granite countertop, a shower/tub, and a huge linen closet. The laundry room is located upstairs with a side-by-side LG washer & dryer that will stay. The secondary bedrooms are spacious and have walk-in closets. The secondary bathroom has a large vanity with a granite countertop, shower/tub, and a linen closet. Enjoy Florida living at its finest! Seven Oaks has it all including a fitness center, clubhouse, pools, splash zone, pickleball, tennis courts, basketball court, sand volleyball, soccer field, playgrounds, movie theater, nature trails, cafe, and more! Wesley Chapel has numerous restaurants, lots of shopping centers, an outdoor mall- The Shops at Wiregrass, a large Premium Outlet Mall, movie theaters, ice rink complex, medical facilities, & so much more! Conveniently located near I-75 & I-275 for a quick commute.
Financial Considerations
Price:
$275,000
HOA Fee:
371
Tax Amount:
$3303.74
Price per SqFt:
$181.76
Tax Legal Description:
SEVEN OAKS PARCEL S-14A PB 59 PG 001 LOT 3 BLOCK 130 OR 9421 PG 3888
Exterior Features
Lot Size:
1720
Lot Features:
Landscaped, Sidewalk, Paved
Waterfront:
No
Parking Spaces:
N/A
Parking:
Driveway, Garage Door Opener
Roof:
Shingle
Pool:
No
Pool Features:
N/A
Interior Features
Bedrooms:
3
Bathrooms:
3
Heating:
Central
Cooling:
Central Air
Appliances:
Dishwasher, Disposal, Dryer, Electric Water Heater, Microwave, Range, Refrigerator, Washer
Furnished:
No
Floor:
Ceramic Tile, Laminate
Levels:
Two
Additional Features
Property Sub Type:
Townhouse
Style:
N/A
Year Built:
2011
Construction Type:
Block, Stucco, Frame
Garage Spaces:
Yes
Covered Spaces:
N/A
Direction Faces:
Northwest
Pets Allowed:
No
Special Condition:
None
Additional Features:
Lighting, Sidewalk, Sliding Doors
Additional Features 2:
Contact HOA management for verification and more info. Bylaws can be emailed upon request. Bylaws do state "Board written consent" is required prior to leasing.
Map
- Address2746 BIRCHCREEK DR
Featured Properties