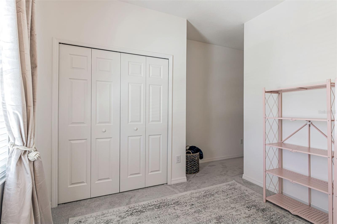
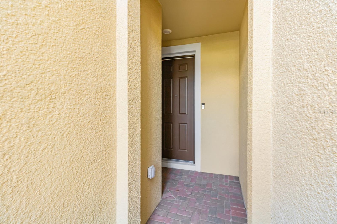
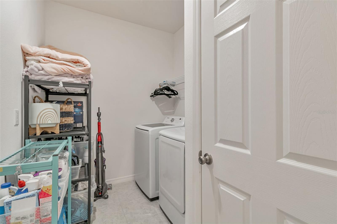
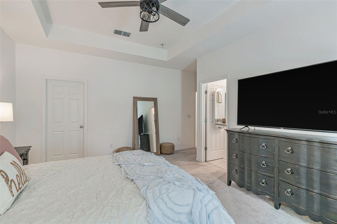
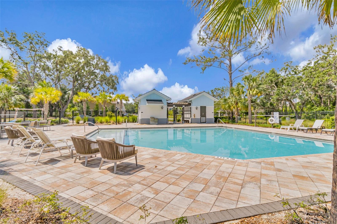
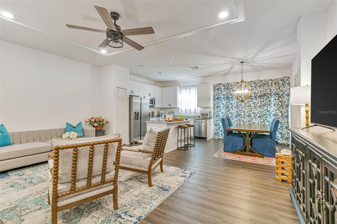
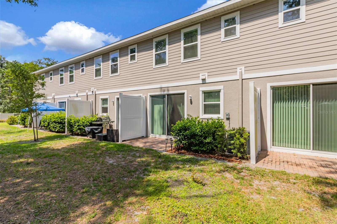
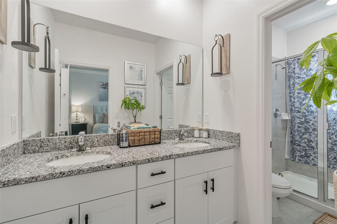
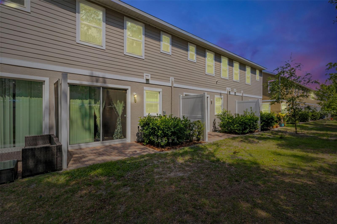
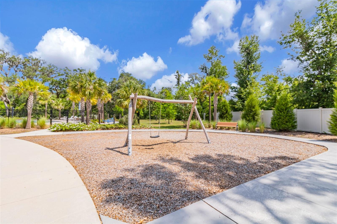
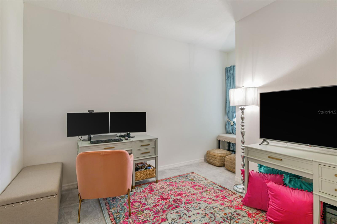
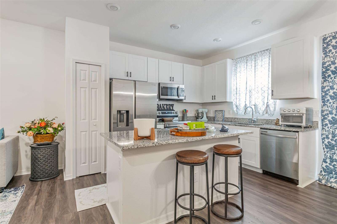
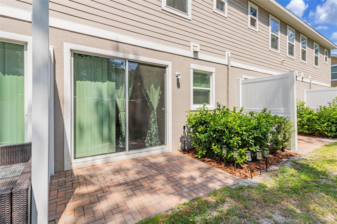
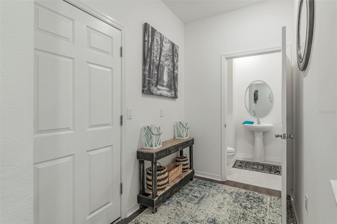
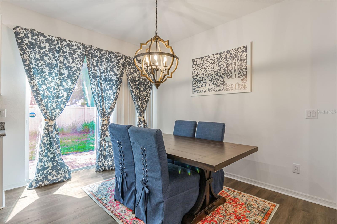
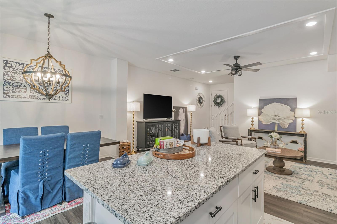
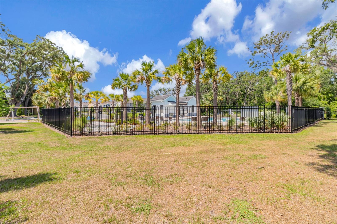
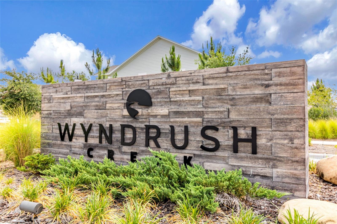
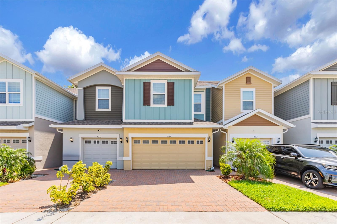
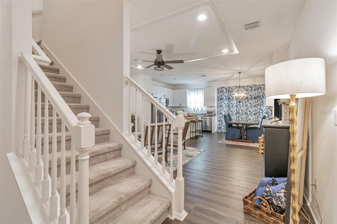
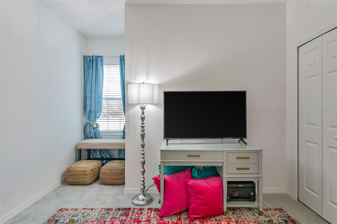
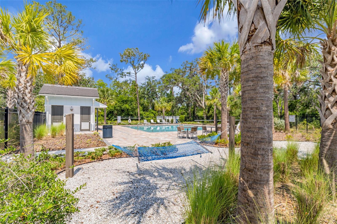
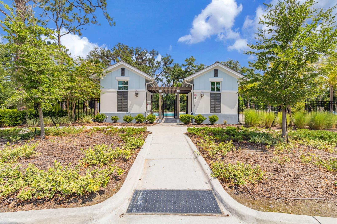
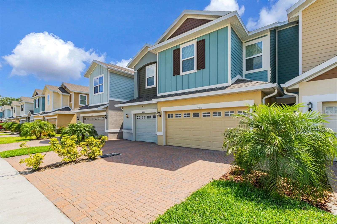
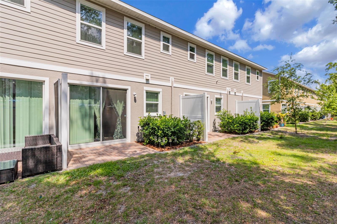
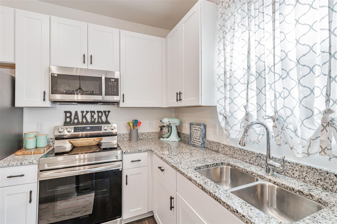
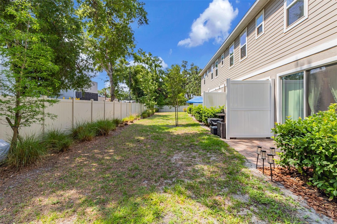
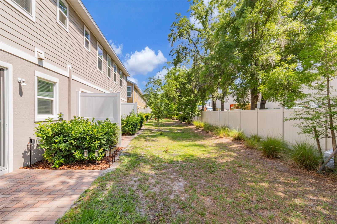
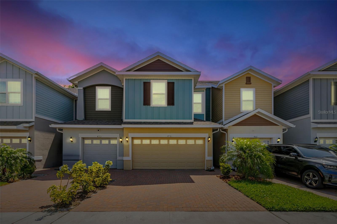
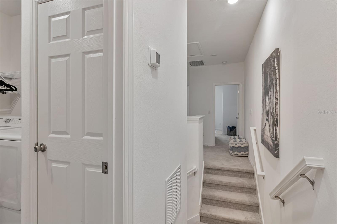
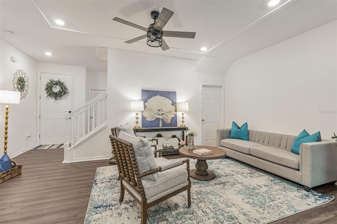
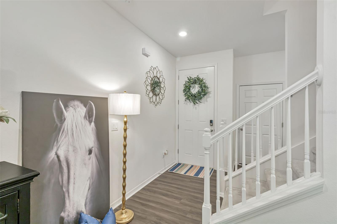
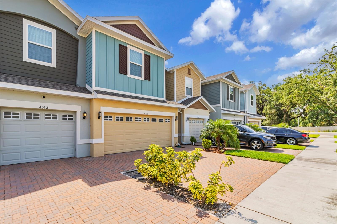
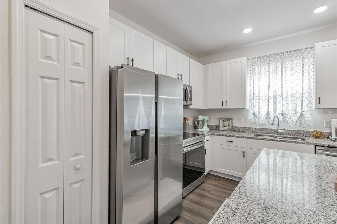
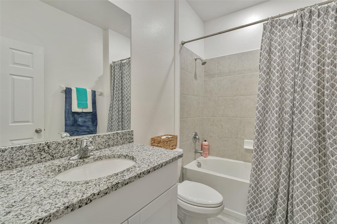
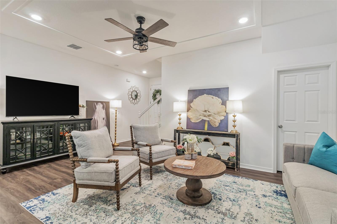
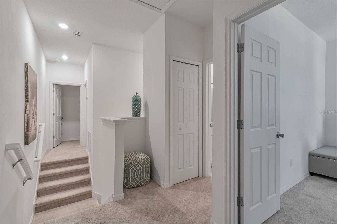
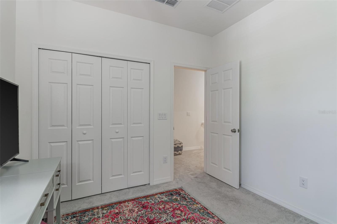
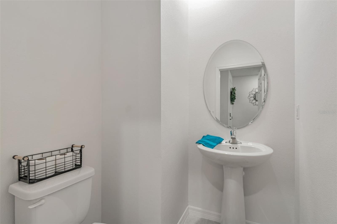
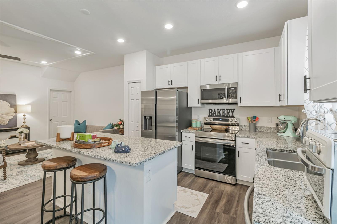
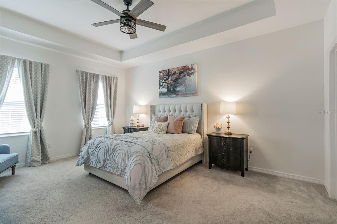
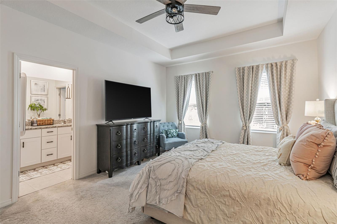
Active
4316 SAILPLANE CT
$305,000
Features:
Property Details
Remarks
Move-In Ready Townhome in Wyndrush Creek – Unique Floor Plan & Modern Finishes! Built in 2022, this 1,650 sq. ft. townhome in Wesley Chapel’s Wyndrush Creek offers the perfect mix of style, comfort, and convenience—with no CDD fees and low Pasco County taxes. Step inside to a spacious, open-concept layout designed for modern living. The first floor features upgraded flooring, soaring ceilings, designer lighting, and a gourmet kitchen with quartz countertops, stainless steel appliances, 42” cabinets, and a walk-in pantry. The kitchen overlooks the family and dining areas, creating a seamless flow ideal for entertaining. A charming patio extends the living space outdoors. Upstairs, the unique split floor plan welcomes you with the Owner’s Suite on one side—featuring a tray ceiling, large walk-in closet, and a spa-like en-suite with double vanities and a walk-in shower. Two additional bedrooms, a full bath, and a walk-in laundry room complete the second level. One room can easily flex as a home office. Enjoy low-maintenance living with access to a community pool, nearby guest parking, and a location within an A-rated school district. Convenient to Publix, The Krate at The Grove, The Shops at Wiregrass, and easy access to I-75 via SR54.
Financial Considerations
Price:
$305,000
HOA Fee:
134
Tax Amount:
$2181
Price per SqFt:
$184.85
Tax Legal Description:
WYNDRUSH TOWNHOMES PB 84 PG 058 BLOCK 5 LOT 3
Exterior Features
Lot Size:
1800
Lot Features:
N/A
Waterfront:
No
Parking Spaces:
N/A
Parking:
N/A
Roof:
Shingle
Pool:
No
Pool Features:
N/A
Interior Features
Bedrooms:
3
Bathrooms:
3
Heating:
Electric
Cooling:
Central Air
Appliances:
Dishwasher, Disposal, Dryer, Range, Range Hood, Refrigerator, Washer
Furnished:
No
Floor:
Carpet, Ceramic Tile, Luxury Vinyl
Levels:
Two
Additional Features
Property Sub Type:
Townhouse
Style:
N/A
Year Built:
2022
Construction Type:
Block, HardiPlank Type, Stucco, Frame
Garage Spaces:
Yes
Covered Spaces:
N/A
Direction Faces:
West
Pets Allowed:
No
Special Condition:
None
Additional Features:
Sidewalk, Sliding Doors
Additional Features 2:
Contact HOA at 813-607-2220 for any question regarding leasing.
Map
- Address4316 SAILPLANE CT
Featured Properties