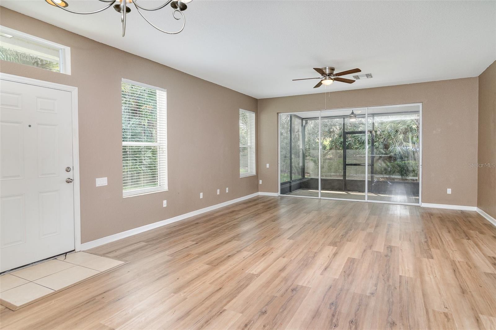
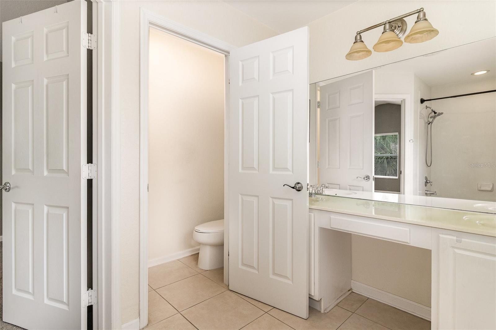
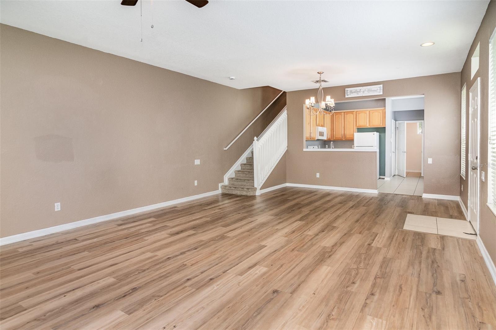
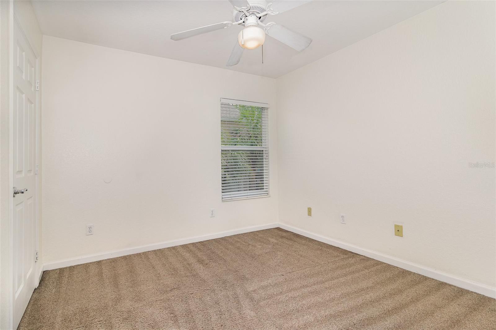
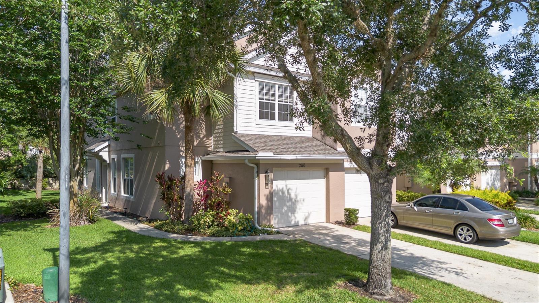
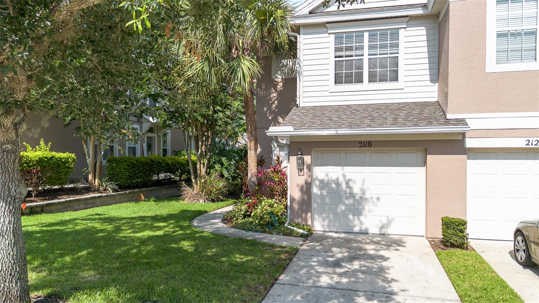
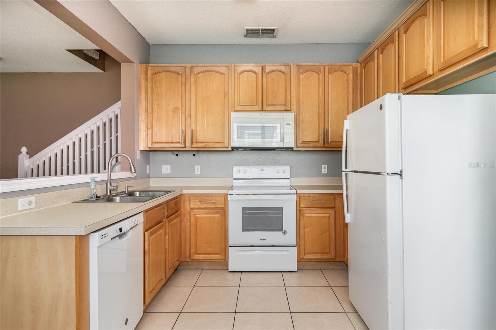

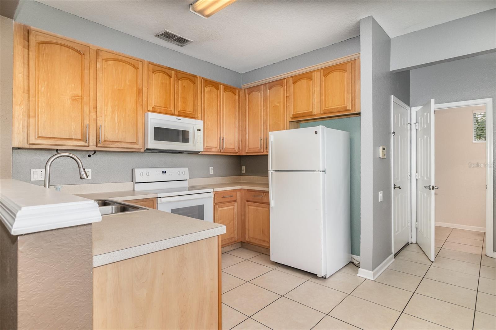
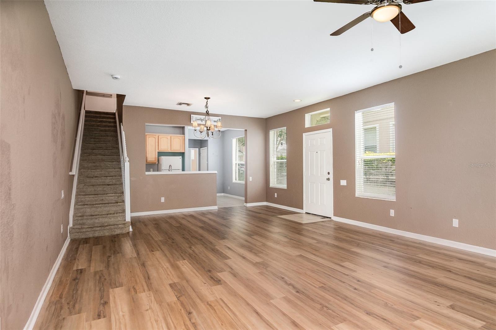
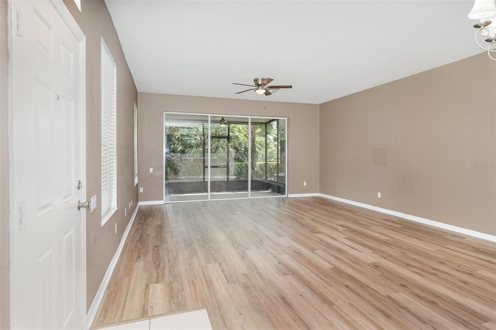
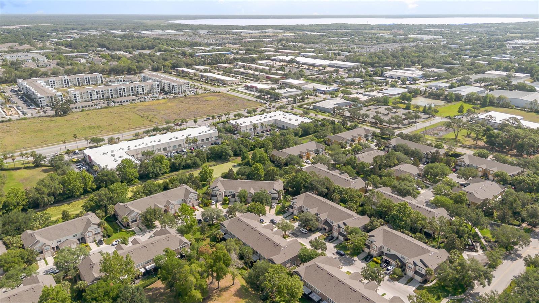
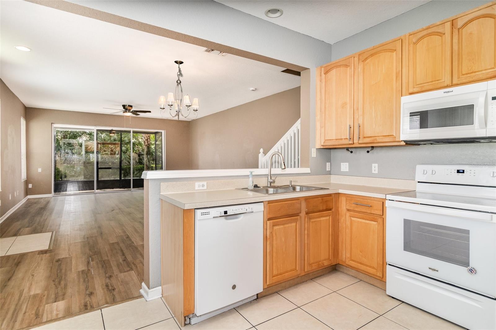
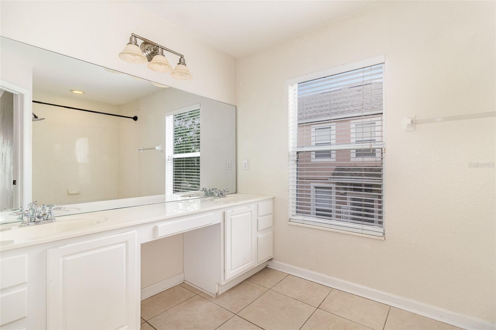
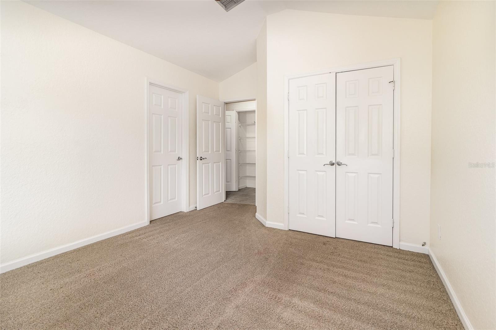
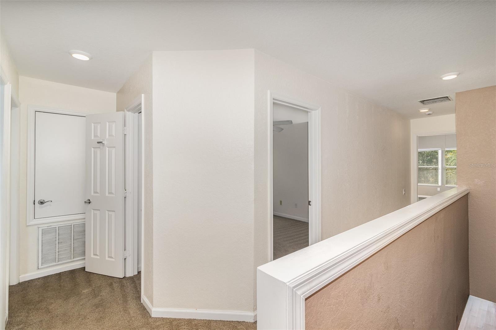
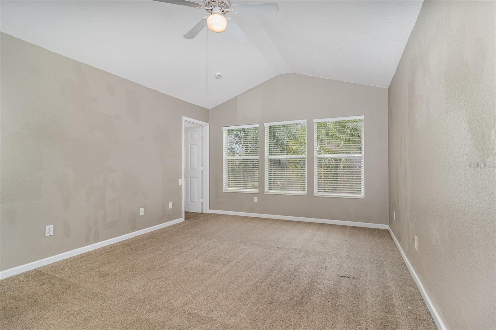
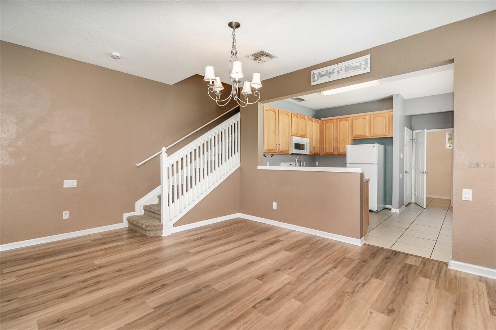
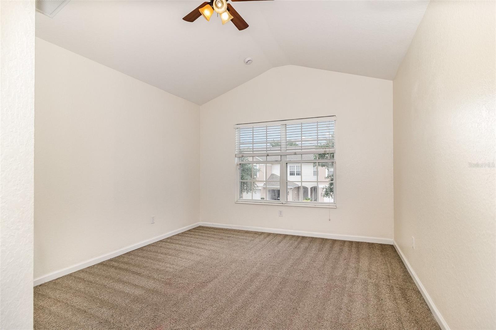
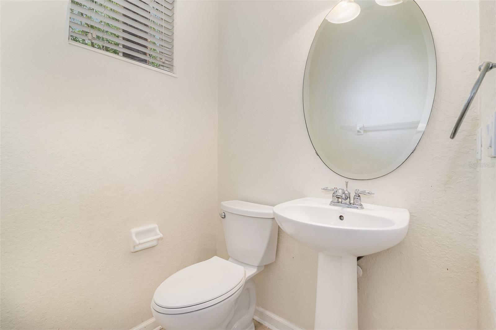
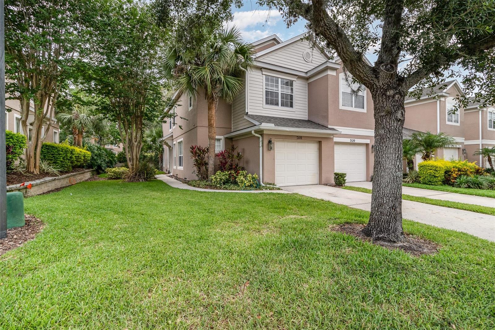
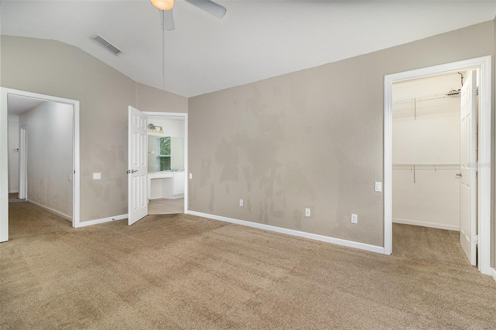
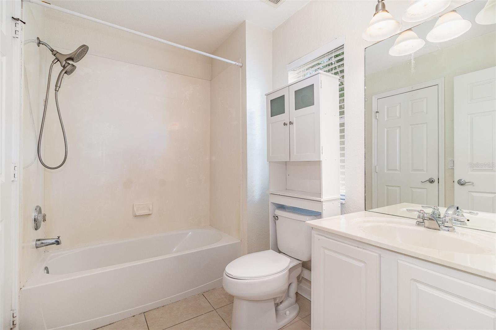
Active
2110 STOCKTON DR
$315,000
Features:
Property Details
Remarks
Welcome to this spacious 1,647 sq.ft. townhome located in the desirable gated community of Regency Oaks—just minutes from I-4, SunRail, downtown Sanford & Riverwalk and a wide range of shopping and dining destinations! This well-maintained end unit offers a bright, open floor plan with stylish wood-look plank flooring on the main level and cozy carpeting upstairs. The ground floor features a large great room, an eat-in kitchen with a full appliance package, a convenient half bath, and a screened patio perfect for relaxing. Upstairs, the private master suite boasts a vaulted ceiling, walk-in closet, and en-suite bath. Two additional bedrooms, a full bath, and a laundry center complete the second floor. Enjoy the convenience of a single-car garage with door opener and a community pool just steps away. The Roof is approximately 2 years old, new water heater 2025 and HVAC 2018! Call to see today!
Financial Considerations
Price:
$315,000
HOA Fee:
300
Tax Amount:
$4532
Price per SqFt:
$191.26
Tax Legal Description:
LOT 90 REGENCY OAKS UNIT ONE PB 68 PGS 88 - 92
Exterior Features
Lot Size:
1976
Lot Features:
City Limits, Paved, Private
Waterfront:
No
Parking Spaces:
N/A
Parking:
Garage Door Opener
Roof:
Shingle
Pool:
No
Pool Features:
N/A
Interior Features
Bedrooms:
3
Bathrooms:
3
Heating:
Central, Electric
Cooling:
Central Air
Appliances:
Dishwasher, Disposal, Electric Water Heater, Microwave, Range, Refrigerator
Furnished:
Yes
Floor:
Carpet, Luxury Vinyl
Levels:
Two
Additional Features
Property Sub Type:
Townhouse
Style:
N/A
Year Built:
2005
Construction Type:
Block, Frame
Garage Spaces:
Yes
Covered Spaces:
N/A
Direction Faces:
East
Pets Allowed:
Yes
Special Condition:
None
Additional Features:
N/A
Additional Features 2:
Buyer/Buyer's agent to confirm restrictions, if any, with HOA
Map
- Address2110 STOCKTON DR
Featured Properties