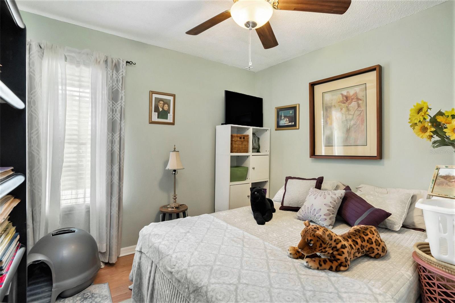
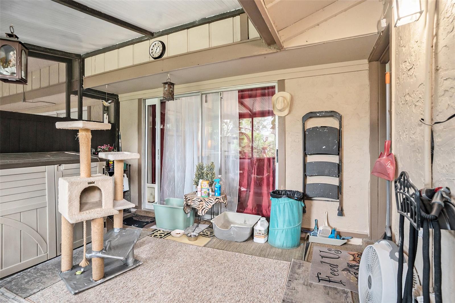
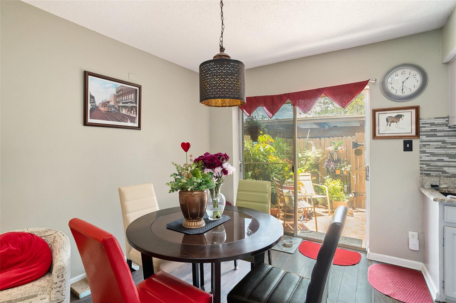
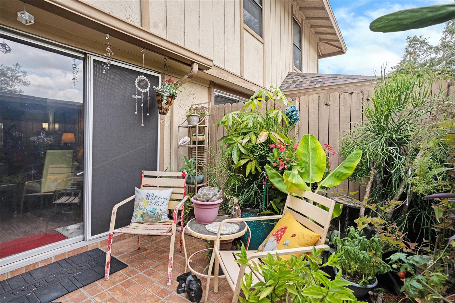
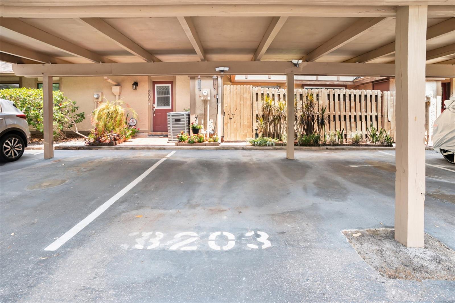
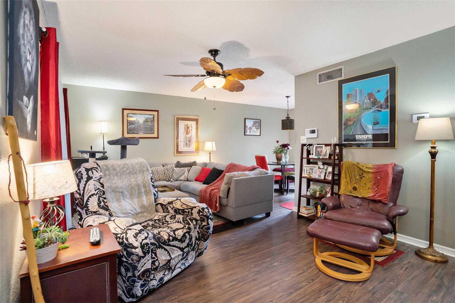
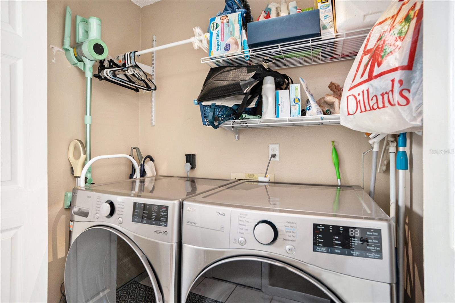
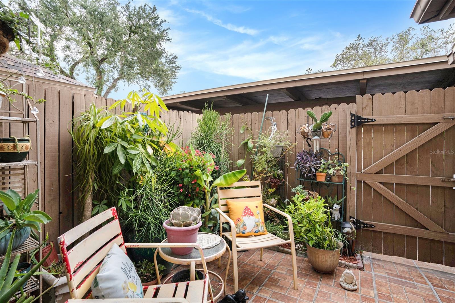
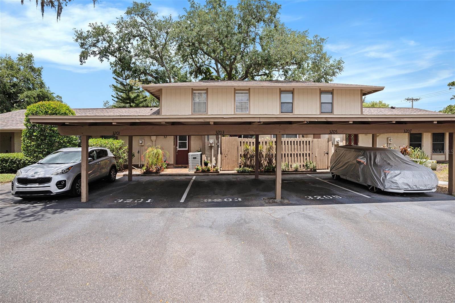
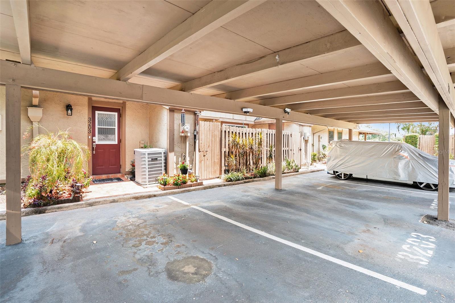
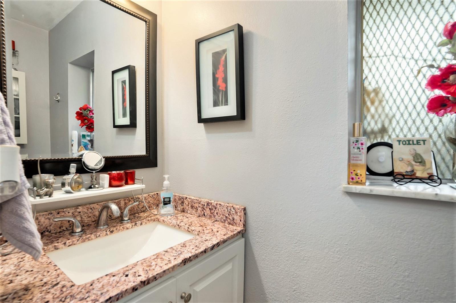
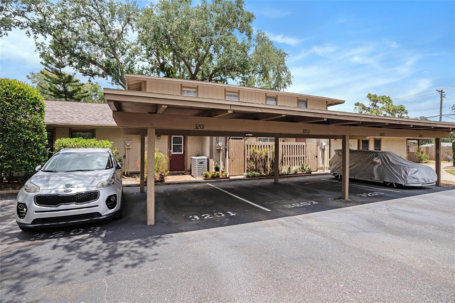
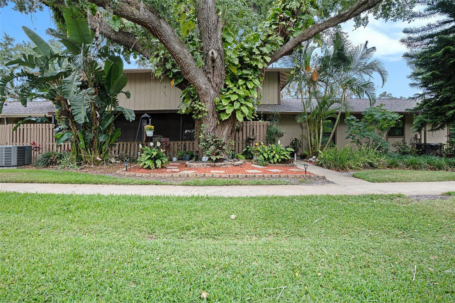
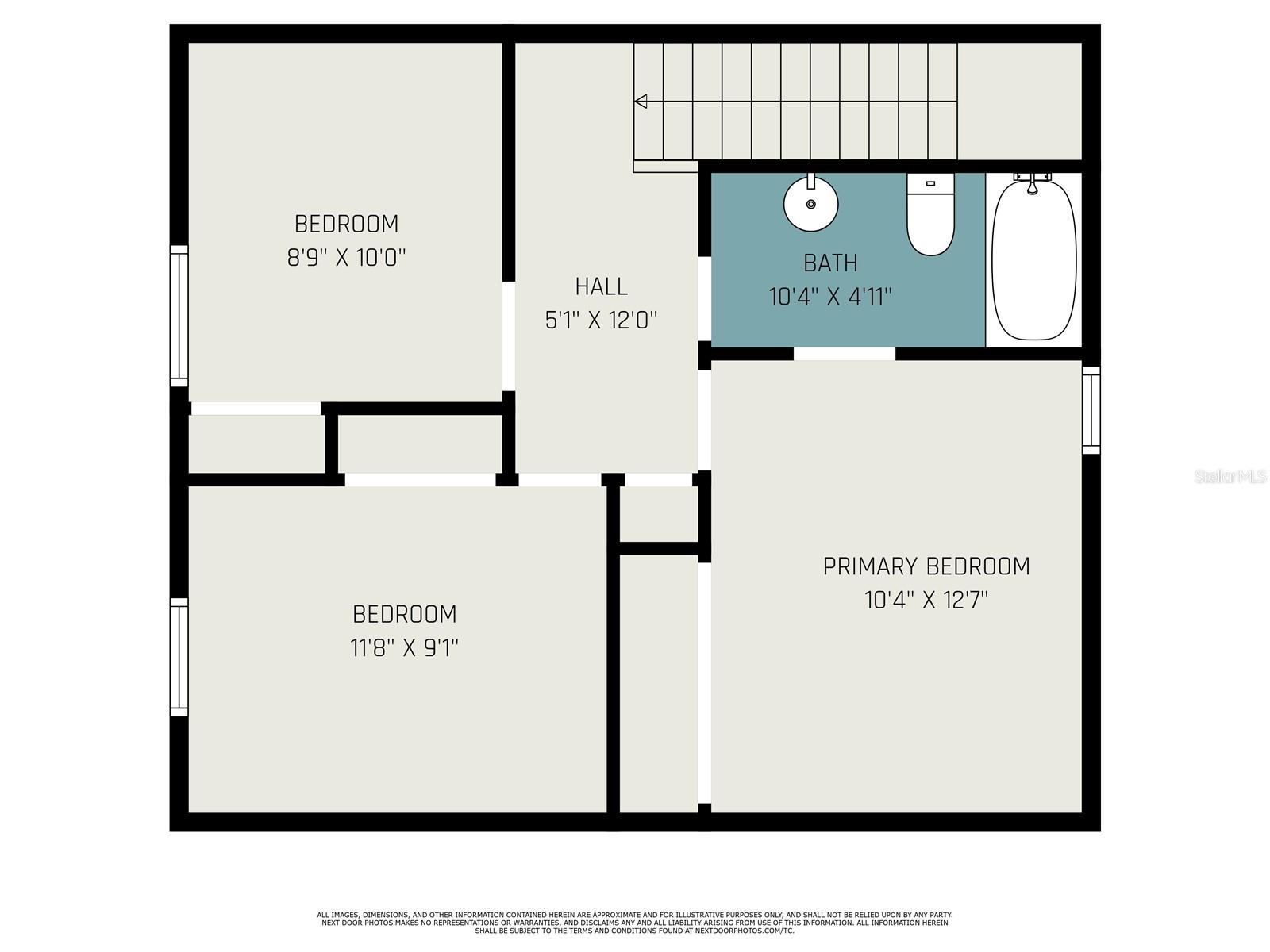
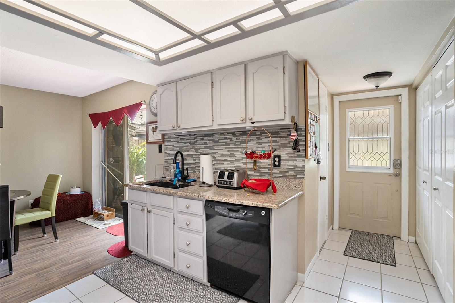
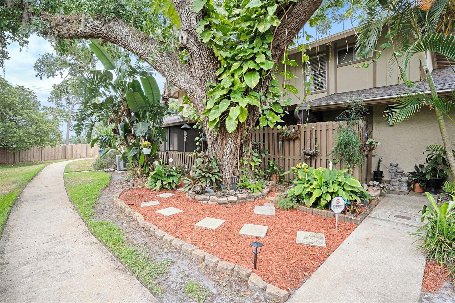
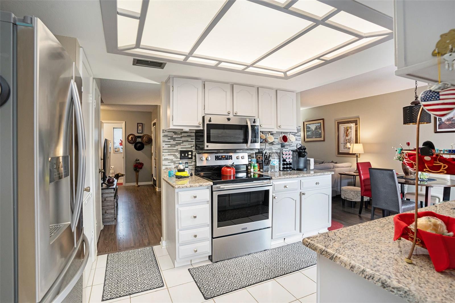
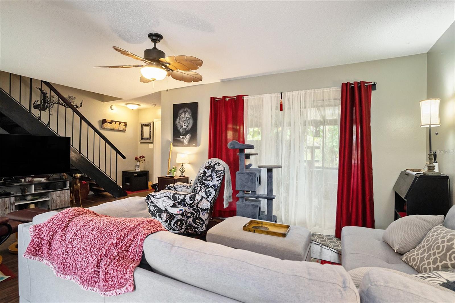
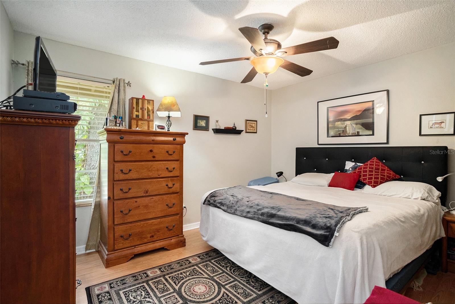
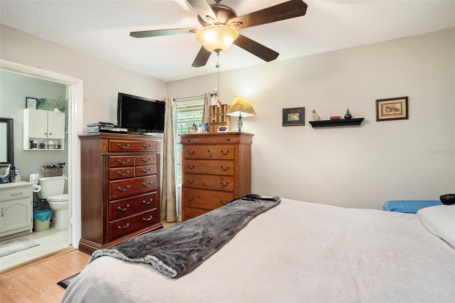
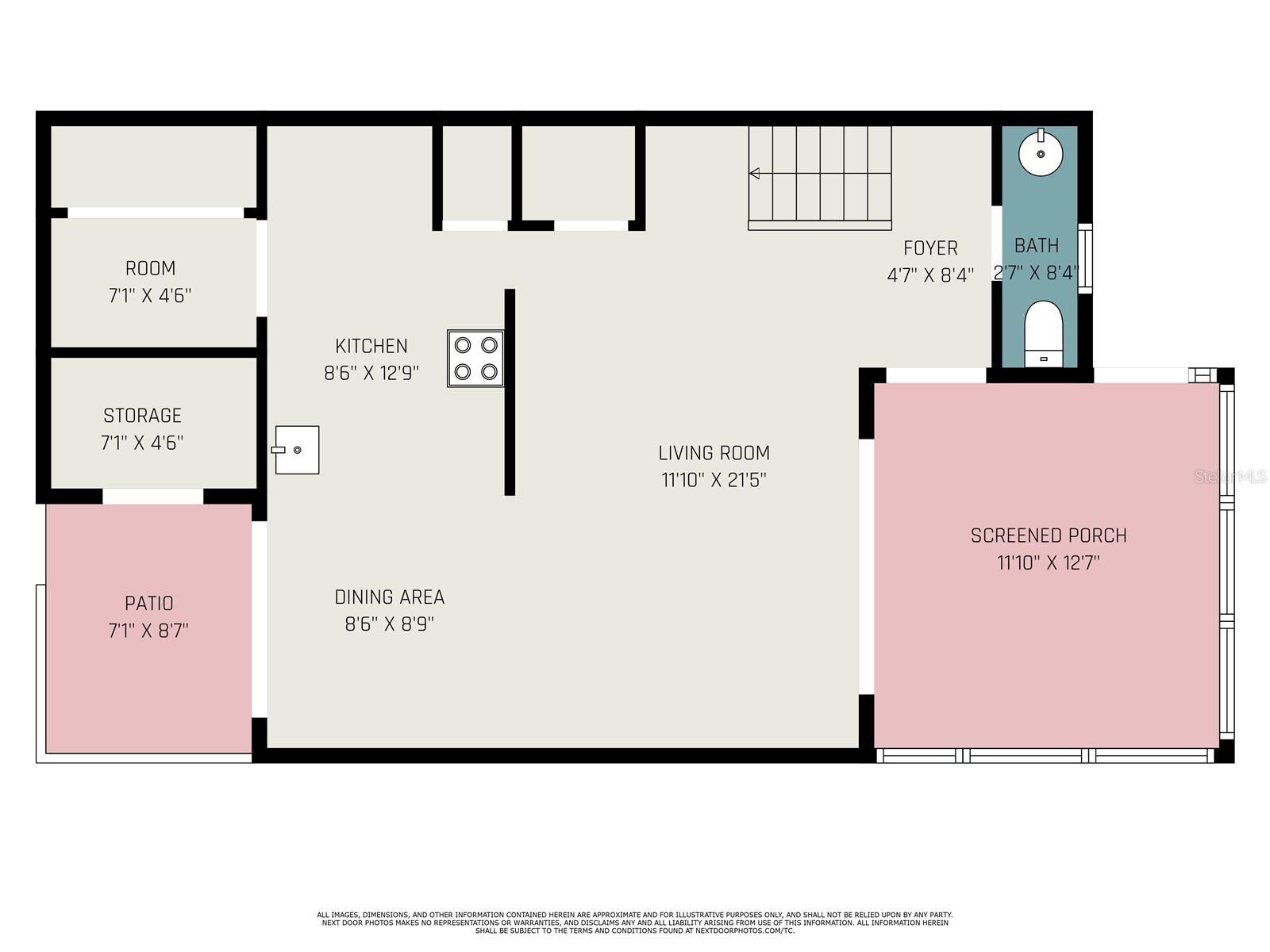
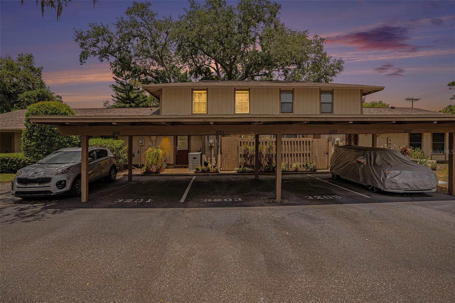
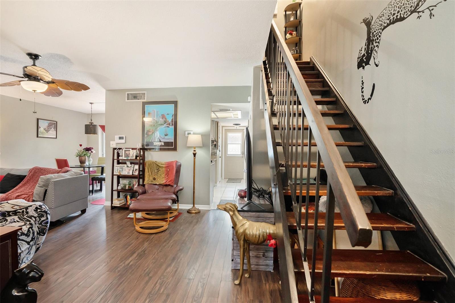
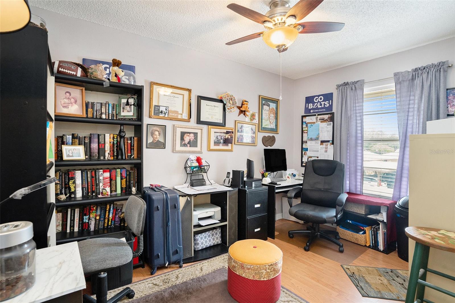

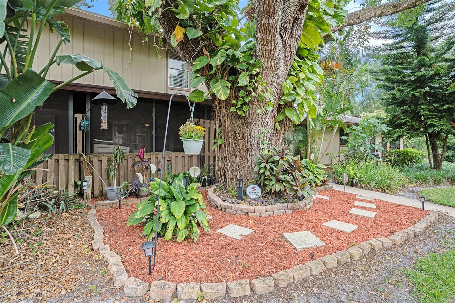
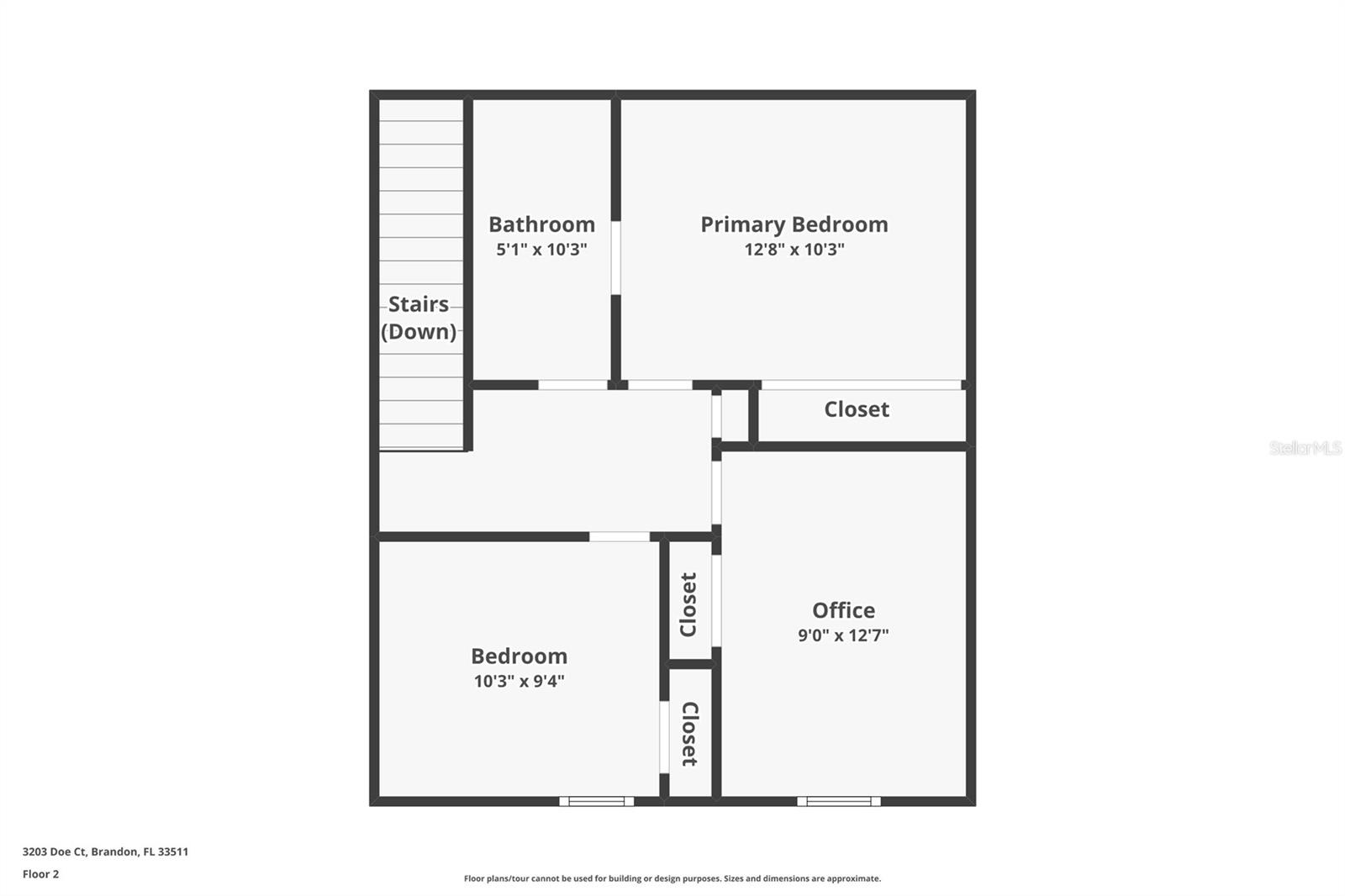
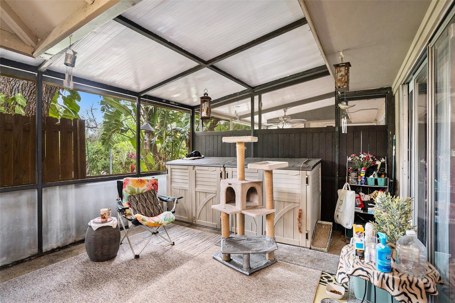
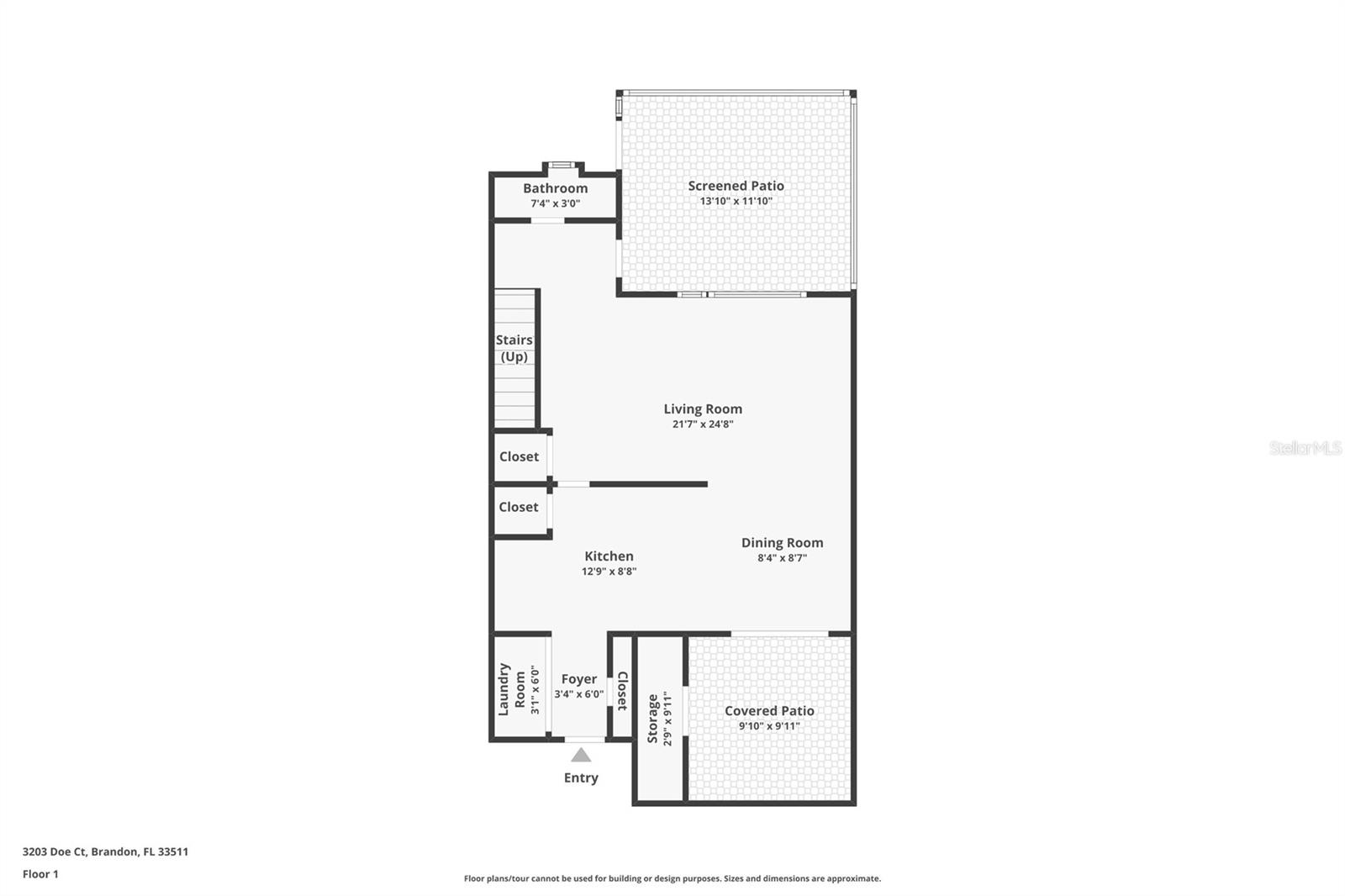
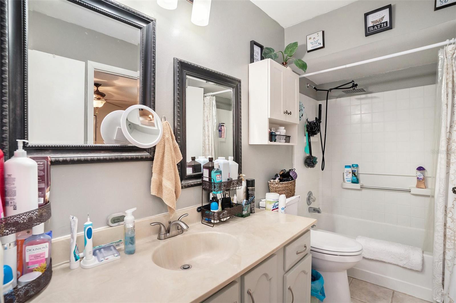
Active
3203 DOE CT
$230,000
Features:
Property Details
Remarks
Don’t Miss This Opportunity in South Brandon! Seller Offering $3,000 Toward Buyer’s Closing Costs! Welcome home to this spacious 3-bedroom, 1.5-bath townhome nestled in a well-maintained community with low HOA fees and great amenities! NEW ROOF, AC, and AC DUCTS and leaf fitter leaf filters were replaced in 2022!! With 1,256 sq. ft. of living space, this two-story layout features a comfortable living room, separate dining area, and a kitchen with ample cabinetry, a pantry, and a convenient breakfast bar—perfect for both everyday living and entertaining. Enjoy two assigned parking spaces (one covered), a private fenced patio, and outdoor storage for added convenience. Community features include: Sparkling pool Scenic sidewalks for evening strolls HOA covers landscaping, roof reserves, exterior painting, building maintenance (including fences), pool access, and basic cable—all for just $258/month! Located in a prime South Brandon area, with easy access to Kings Ave, Bloomingdale Ave, Hwy 301, I-75, and the Selmon Expressway. Close to schools, shopping, and dining—this home is perfect for first-time buyers, investors, or anyone looking for a move-in-ready space at an excellent value. Schedule your private showing today—before it’s gone!
Financial Considerations
Price:
$230,000
HOA Fee:
258
Tax Amount:
$1069.83
Price per SqFt:
$183.12
Tax Legal Description:
BUCKHORN CREEK UNIT NO 1 LOT 2 BLOCK 10
Exterior Features
Lot Size:
1007
Lot Features:
In County, Near Public Transit, Street Dead-End, Paved
Waterfront:
No
Parking Spaces:
N/A
Parking:
Assigned, Guest
Roof:
Shingle
Pool:
No
Pool Features:
Gunite, In Ground, Indoor, Outside Bath Access, Pool Sweep
Interior Features
Bedrooms:
3
Bathrooms:
2
Heating:
Electric
Cooling:
Central Air
Appliances:
Dishwasher, Dryer, Electric Water Heater, Microwave, Range, Refrigerator, Washer
Furnished:
No
Floor:
Ceramic Tile, Laminate
Levels:
Two
Additional Features
Property Sub Type:
Townhouse
Style:
N/A
Year Built:
1975
Construction Type:
Block, Stucco, Frame
Garage Spaces:
No
Covered Spaces:
N/A
Direction Faces:
South
Pets Allowed:
No
Special Condition:
None
Additional Features:
Courtyard, Garden, Lighting, Sidewalk, Sliding Doors, Storage
Additional Features 2:
See MLS attached rules and regulations as provided by Buckhorn HOA. Buyer should confirm any and all HOA related questions directly with the HOA at [email protected]
Map
- Address3203 DOE CT
Featured Properties