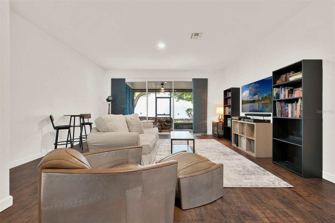
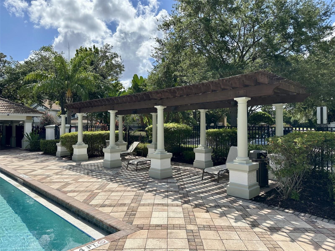
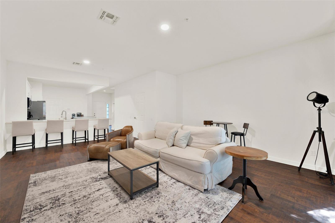
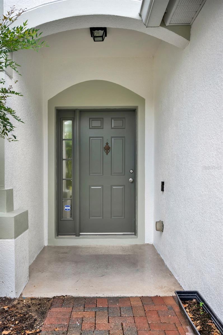
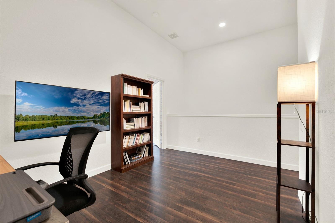
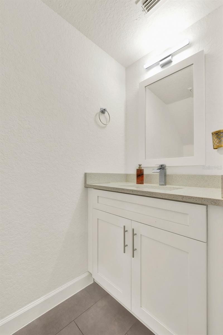
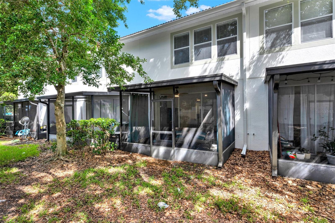
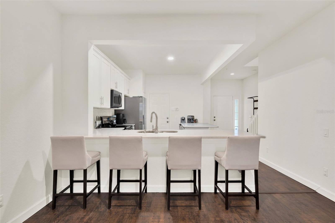
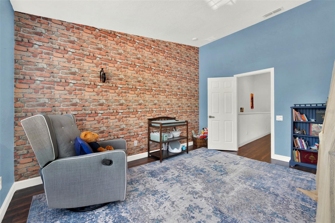
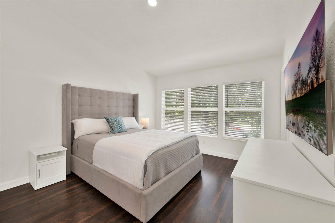
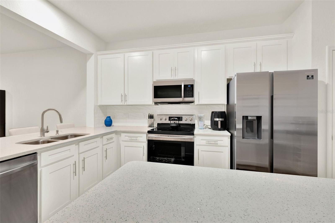
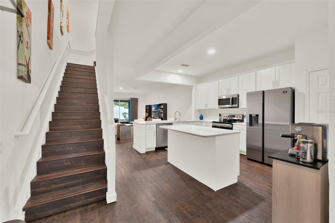
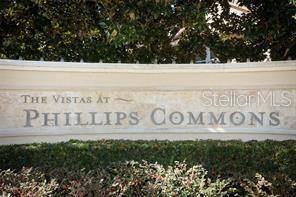
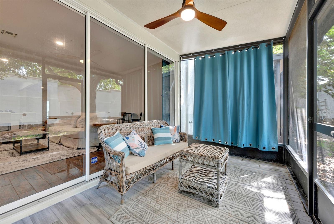
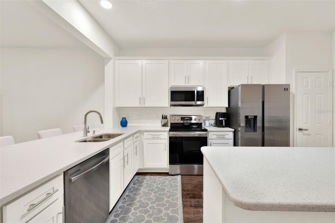
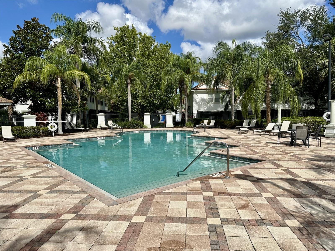
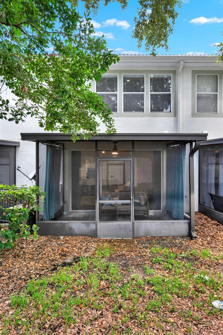
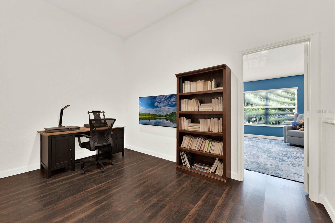
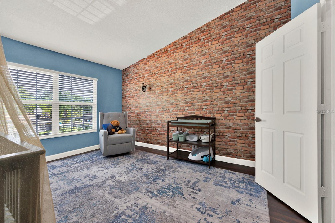
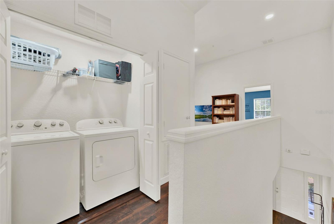
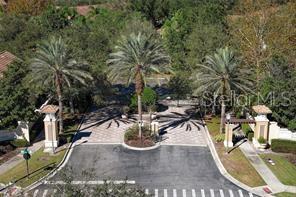
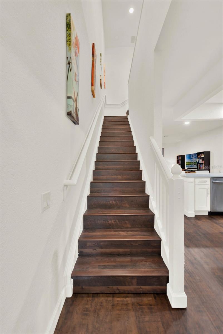
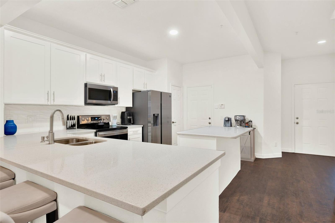
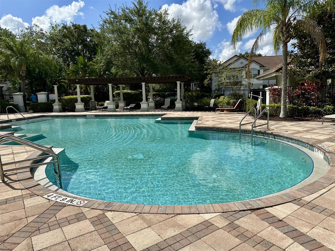
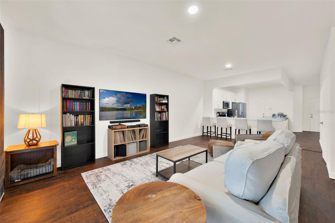
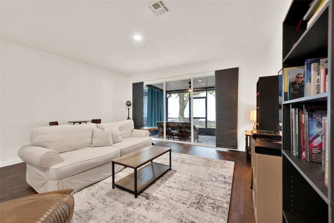
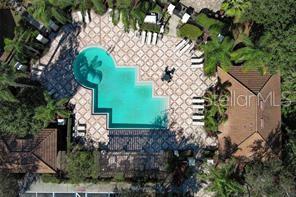
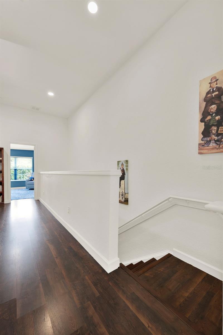
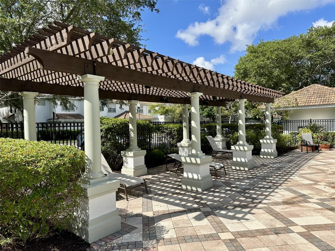
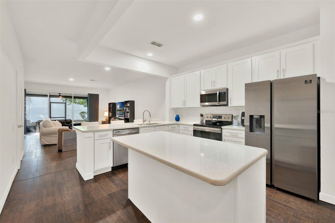
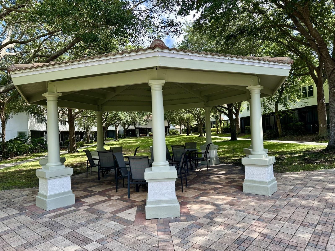
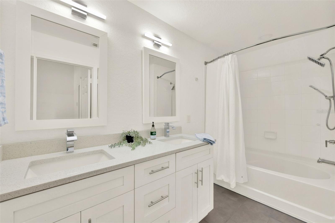
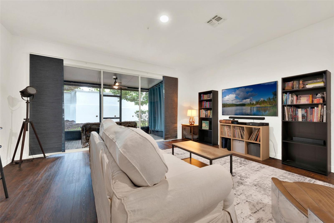
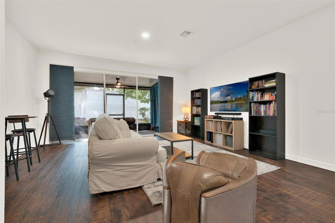
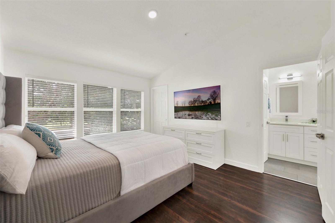
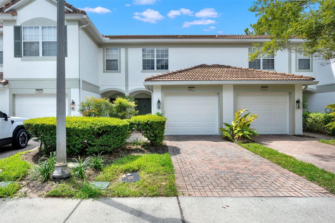
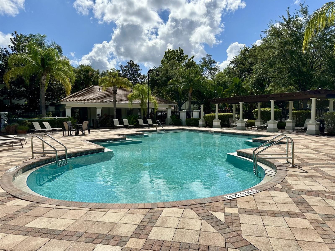
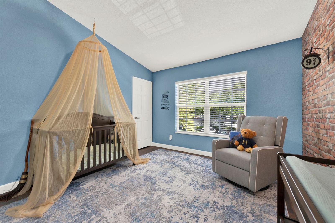
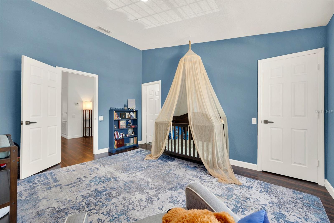
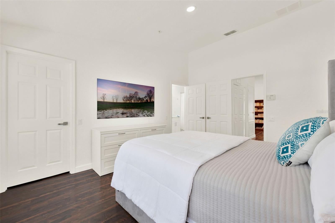
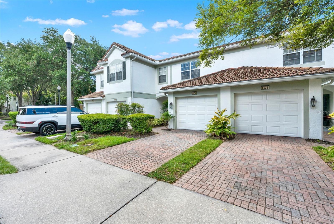
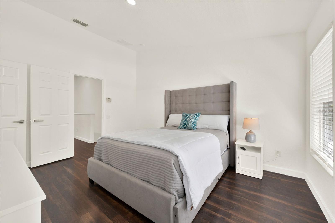
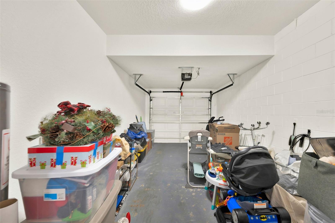
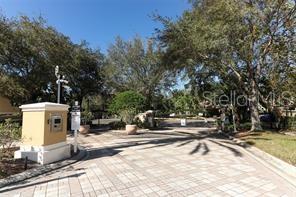
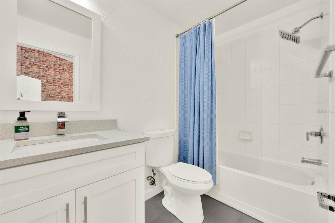
Active
6931 SPERONE ST
$364,900
Features:
Property Details
Remarks
Get ready to fall in love with this vibrant, move-in-ready gem nestled in the exclusive gated haven of Vistas at Phillips Common, right in the heart of Orlando’s coveted Dr. Phillips neighborhood! This isn’t just a home—it’s a lifestyle, packed with modern flair and unbeatable convenience. Pull up to your charming brick driveway and admire the sleek tile roof of this 2-bedroom, 2.5-bath stunner, complete with a one-car garage just steps from the dazzling community pool. Inside, a chic split floor plan unfolds, showcasing custom designer upgrades that scream sophistication. The open-concept kitchen and family room downstairs are dressed in sleek luxury vinyl plank flooring, creating a seamless flow for entertaining or cozy nights in. The jaw-dropping kitchen is the heart of this home, boasting a massive island, gleaming stainless steel appliances, and a breakfast bar perfect for morning coffee or casual dinners. Whip up culinary masterpieces while staying connected to the spacious family room, complete with a convenient half bath for guests. Ascend the wood-clad staircase to find a world of comfort. Two generously sized bedrooms, each with their own private, recently renovated en-suite bathroom, offer the ultimate retreat. Need more space? The airy upstairs loft is your canvas—transform it into a home office, gaming zone, or even a third bedroom with minimal effort. Step out to your private screened-in lanai, where tranquil mornings and lively gatherings come to life. Whether you’re sipping wine under the stars or hosting a BBQ, this serene space is your personal escape. Just minutes from Universal Studios, top-tier schools, and Orlando’s premier dining and shopping, this home puts you at the center of it all. Live the Orlando dream in one of its most sought-after communities! Don’t wait—this showstopper won’t last long. Schedule your tour today and unlock the door to your next adventure!
Financial Considerations
Price:
$364,900
HOA Fee:
385
Tax Amount:
$5739.84
Price per SqFt:
$236.95
Tax Legal Description:
VISTAS AT PHILLIPS COMMONS 61/93 LOT 8
Exterior Features
Lot Size:
1801
Lot Features:
N/A
Waterfront:
No
Parking Spaces:
N/A
Parking:
N/A
Roof:
Tile
Pool:
No
Pool Features:
In Ground
Interior Features
Bedrooms:
2
Bathrooms:
3
Heating:
Central, Electric
Cooling:
Central Air
Appliances:
Dishwasher, Dryer, Microwave, Range, Refrigerator, Washer
Furnished:
No
Floor:
Luxury Vinyl
Levels:
Two
Additional Features
Property Sub Type:
Townhouse
Style:
N/A
Year Built:
2006
Construction Type:
Block, Stucco, Frame
Garage Spaces:
Yes
Covered Spaces:
N/A
Direction Faces:
North
Pets Allowed:
No
Special Condition:
None
Additional Features:
Sliding Doors
Additional Features 2:
Buyer/Buyer's Agent to verify all specifics/details regarding HOA rules and regulations.
Map
- Address6931 SPERONE ST
Featured Properties