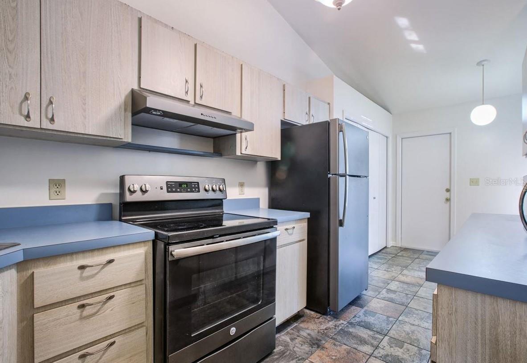
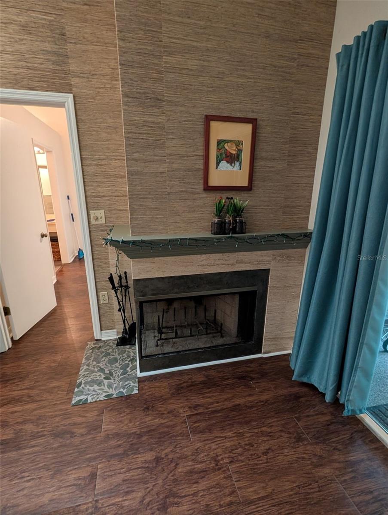
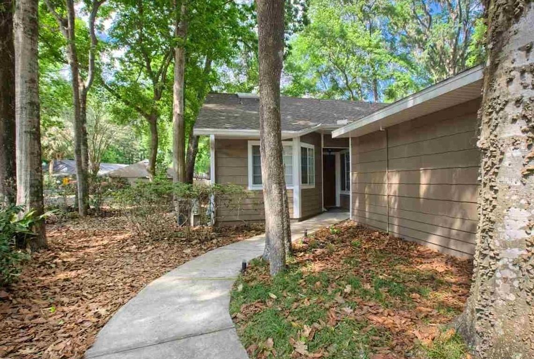
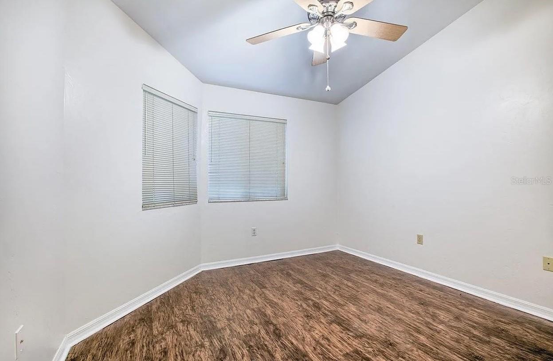
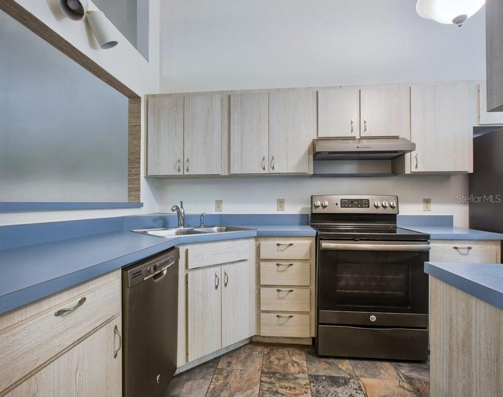
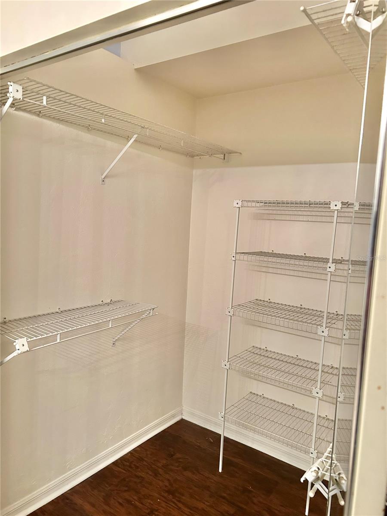
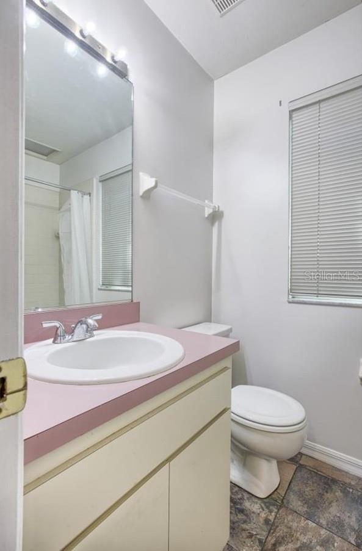
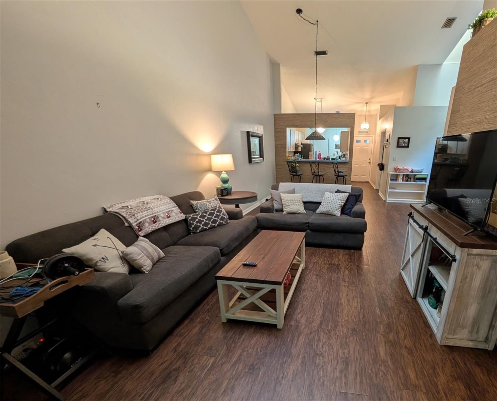
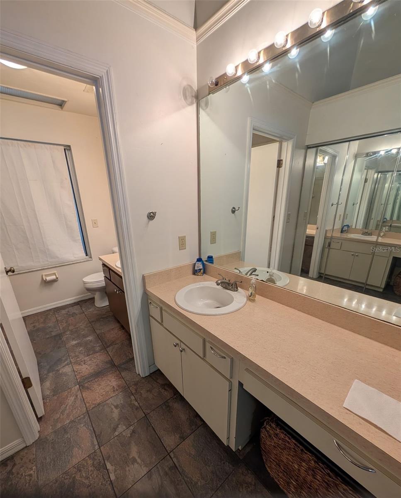
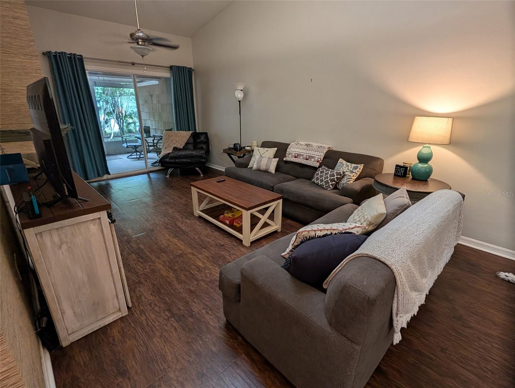
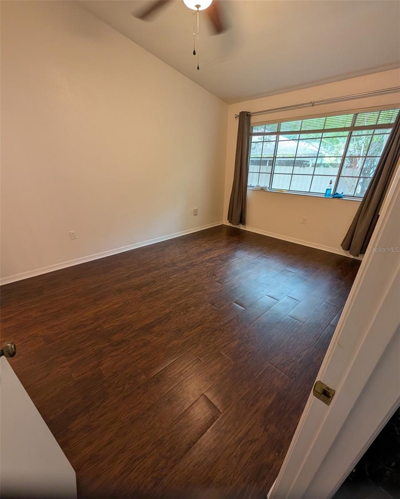
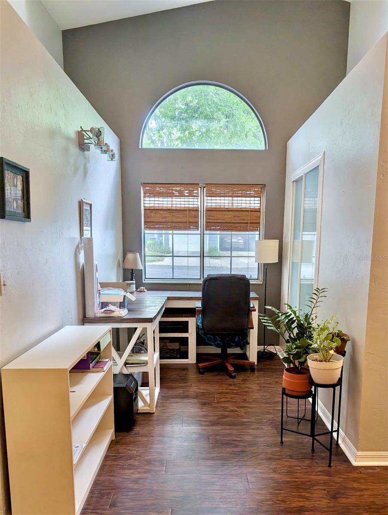
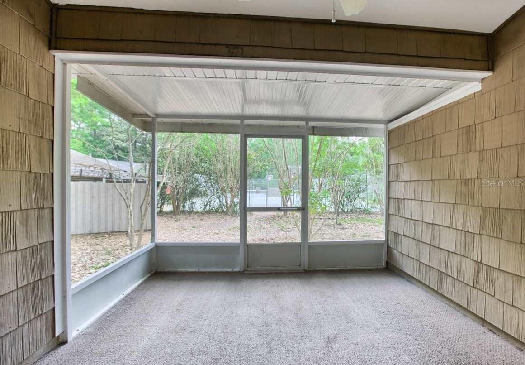
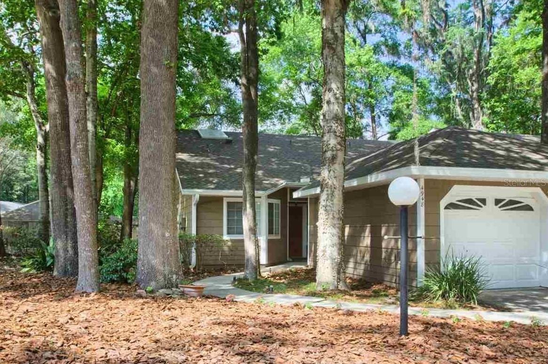
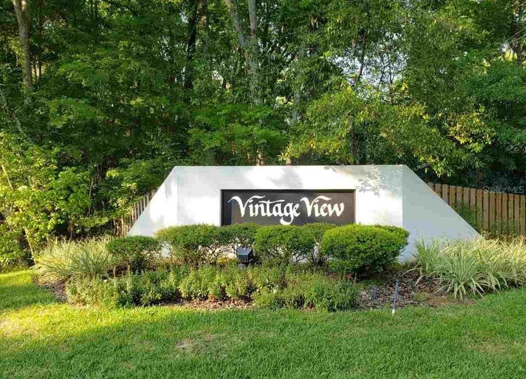
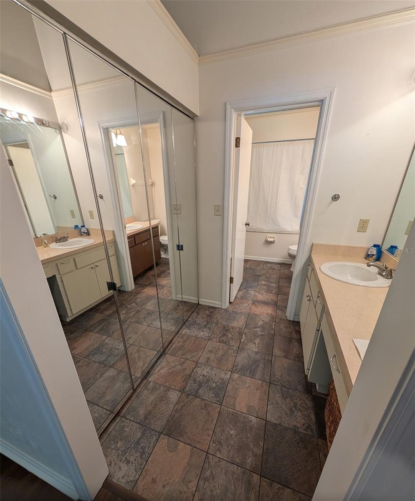
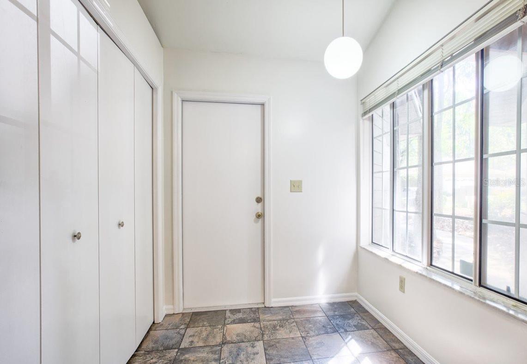
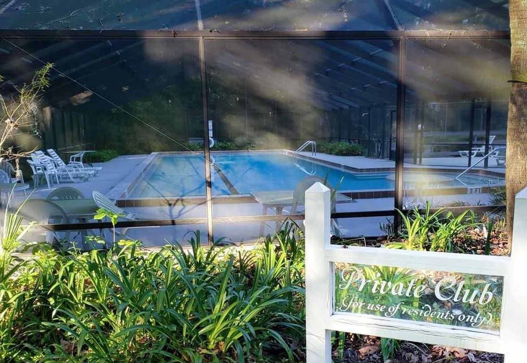
Active
4948 SW 10TH LN
$209,000
Features:
Property Details
Remarks
A beautiful townhome in the stunning community of Vintage View! MOTIVATED SELLER! This community is quiet and feels like an oasis while still being centrally located in the Gainesville area. Walking distance to the Oaks Mall. The HOA does all the exterior work and landscaping for you, so you have one less thing to worry about! This property has vaulted ceilings, an inviting fireplace, stainless steel appliances, a spacious master bedroom and bathroom, and natural sky lights. As you enter the unit, you will go through the walkway and see the spacious kitchen, with ample counter space and breakfast nook to your right. As you continue into the home, you will notice the lovely open floor plan design with a study area/flex space looking out of the large arched window. The dining area has a gorgeous stained glass ceiling light and overlooks the living space-complete with a wood-burning fireplace and skylight! Off the back of the home, there are sliding glass doors that leads to the screened in patio that overlooks part of the wooded area and is just a few steps away from the tennis/basketball court. The master bedroom is very spacious and has a large walk-in-closet and vanity. The guest bedroom has a beautiful bay window that would be perfect for curling up under while reading a good book. This unit includes a 1 car garage, with an additional 1 car parking space in the driveway. This unit is so conveniently located in the complex and is just steps from the guest parking spaces, clubhouse, community pool, community garden, and tennis/basketball court. With this property's prime location and its proximity to The Oaks Mall, North Florida Hospital, Santa Fe College, Butler Plaza AND public bus route, this home ideal for a family or graduate student looking for some peace and quiet. You don't want to miss out on this gem! Schedule a showing, today!
Financial Considerations
Price:
$209,000
HOA Fee:
315
Tax Amount:
$3935.48
Price per SqFt:
$167.2
Tax Legal Description:
VINTAGE VIEW PHASE 3 PB O-33 LOT 67 OR 3219/1045
Exterior Features
Lot Size:
2614
Lot Features:
N/A
Waterfront:
No
Parking Spaces:
N/A
Parking:
Assigned
Roof:
Shingle
Pool:
No
Pool Features:
N/A
Interior Features
Bedrooms:
2
Bathrooms:
2
Heating:
Central, Electric
Cooling:
Central Air
Appliances:
Built-In Oven, Cooktop, Dishwasher, Dryer, Gas Water Heater, Microwave, Refrigerator, Washer
Furnished:
No
Floor:
Vinyl
Levels:
One
Additional Features
Property Sub Type:
Townhouse
Style:
N/A
Year Built:
1985
Construction Type:
Other
Garage Spaces:
Yes
Covered Spaces:
N/A
Direction Faces:
South
Pets Allowed:
No
Special Condition:
None
Additional Features:
Lighting, Rain Gutters, Tennis Court(s)
Additional Features 2:
N/A
Map
- Address4948 SW 10TH LN
Featured Properties