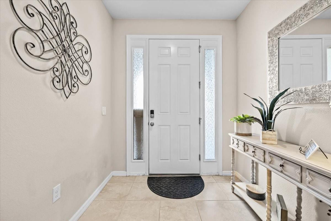
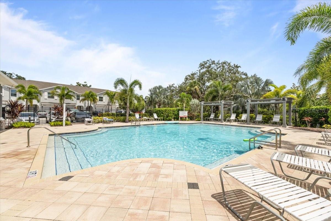
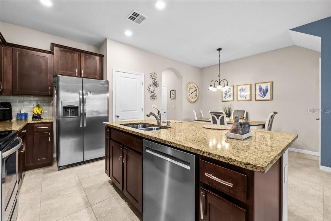
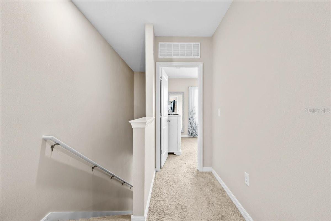
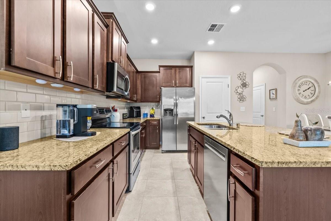
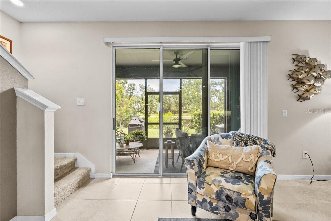
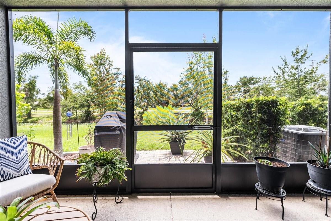
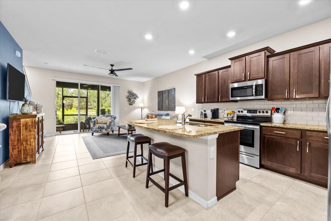
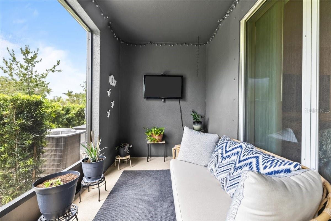
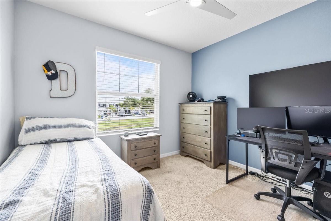
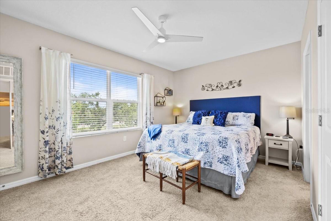
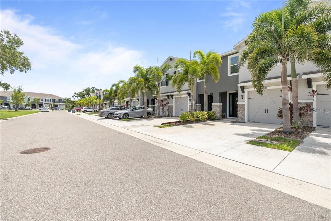
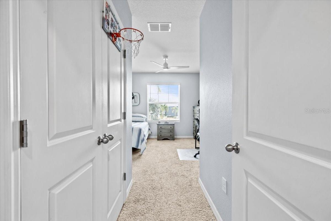
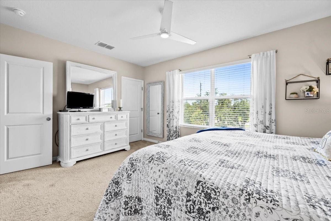
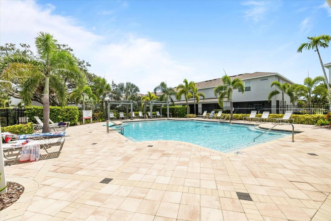
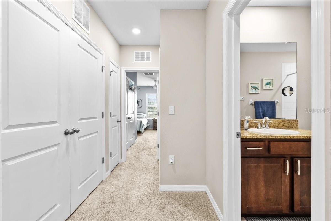
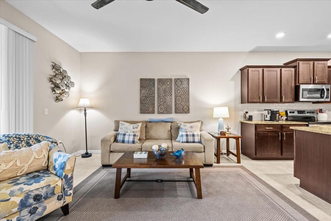
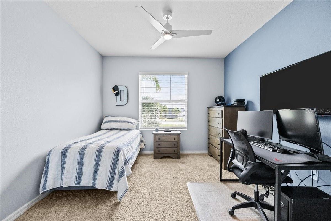
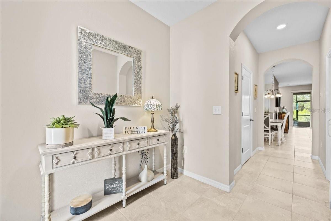
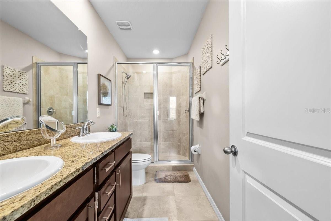
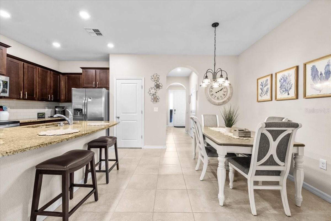
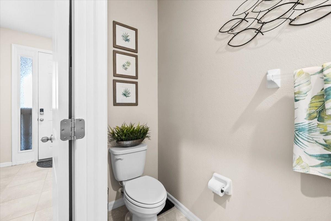
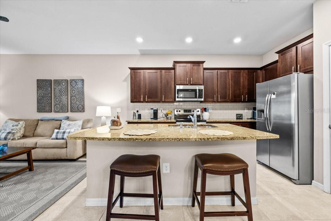
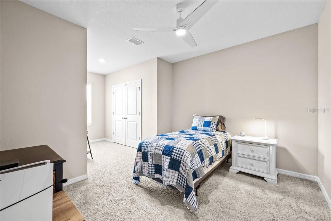
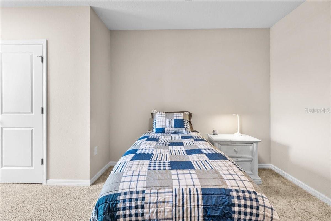
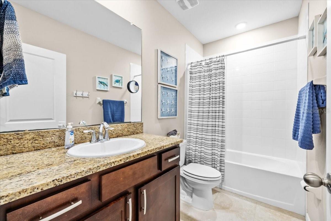
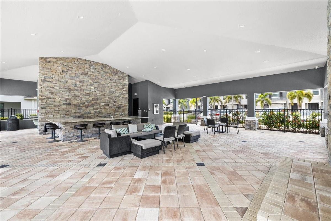
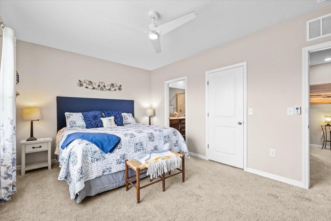
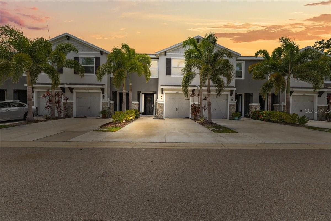
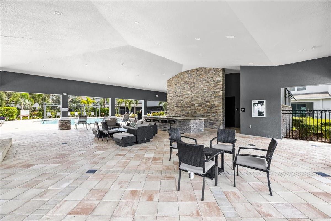
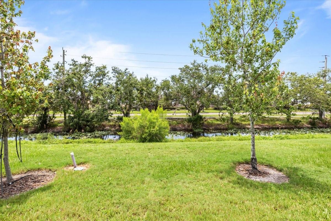
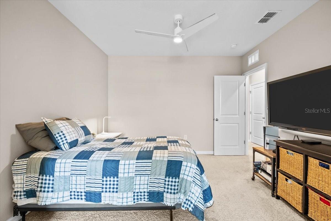
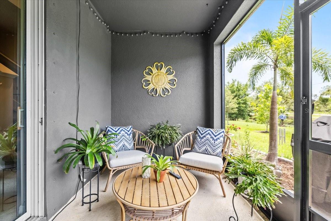
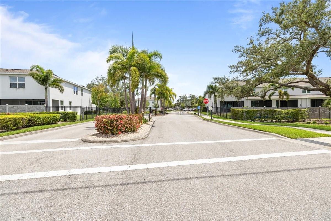
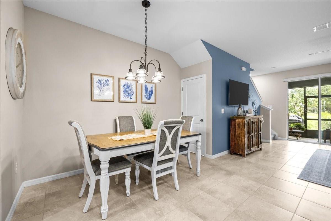
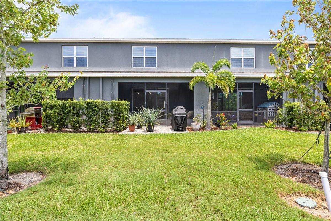
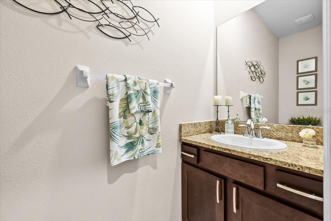
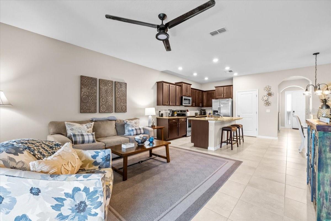
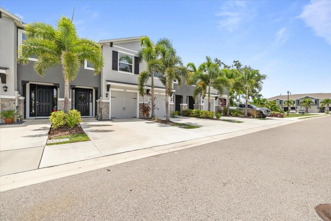
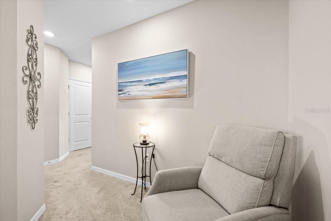
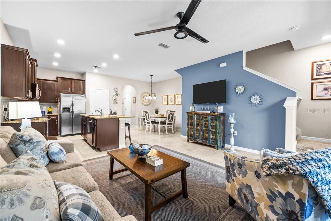
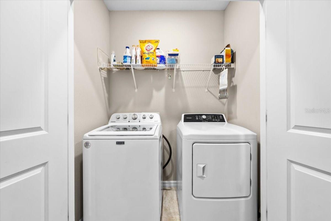
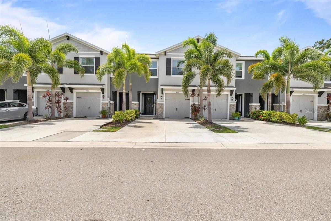
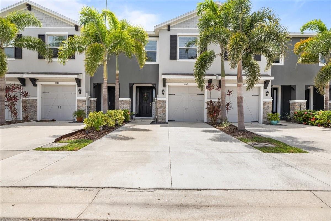
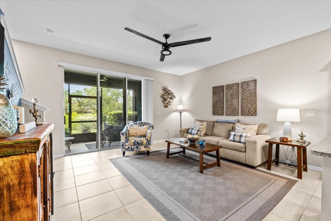
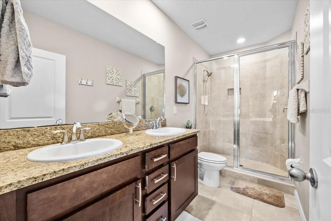
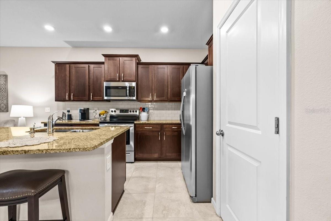
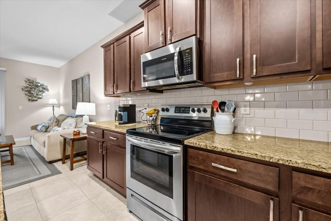
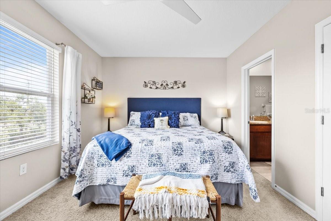
Active
8641 DAYDREAM ST
$365,000
Features:
Property Details
Remarks
UPGRADED TOWNHOME IN PROMENADE AT PALMER RANCH Welcome to Promenade at Palmer Ranch, where luxury meets convenience. This impeccably maintained 3-bedroom, 2.5-bathroom townhome offers concrete block construction, an open-concept layout, and a wealth of upgrades throughout. The first floor features a spacious great room, gourmet kitchen, dining area, powder room, and a screened lanai with included furniture—perfect for outdoor relaxation. Step onto the extended paver patio with peaceful greenbelt views. A hideaway screen door allows for a refreshing cross breeze throughout the home. The modern kitchen shines with granite countertops, stainless steel appliances, a walk-in pantry, and an oversized island with a breakfast bar. Upstairs, enjoy a split-bedroom layout with a large owner’s suite featuring dual walk-in closets, granite dual vanities, and a walk-in shower. Two additional bedrooms, a full bath, and a dedicated laundry room complete the upper level. HIGHLIGHTED IMPRUVEMENTS & FEATURES: *UV light system installed in the AC unit; *Professional ductwork cleaning; *Whole-house water softener system; *Professional tile cleaning and sealing. Community Perks: *Gated, maintenance-free living. *Resort-style pool, lounge area, and outdoor fireplace. *Legacy Trailhead is just outside the community gates. *Minutes to Siesta Key Beach, restaurants, shopping, and downtown Sarasota. / LOW HOA / NO CDD / A-RATED SCHOOL DISTRICT / NO FLOOD ZONE / BOOK YOUR SHOWING TODAY!
Financial Considerations
Price:
$365,000
HOA Fee:
350
Tax Amount:
$2939
Price per SqFt:
$211.72
Tax Legal Description:
LOT 23, PROMENADE AT PALMER RANCH PHASE 2, PB 52 PG 401-405
Exterior Features
Lot Size:
1740
Lot Features:
N/A
Waterfront:
No
Parking Spaces:
N/A
Parking:
Driveway, Garage Door Opener, Ground Level, Guest
Roof:
Shingle
Pool:
No
Pool Features:
N/A
Interior Features
Bedrooms:
3
Bathrooms:
3
Heating:
Central
Cooling:
Central Air
Appliances:
Dishwasher, Disposal, Dryer, Microwave, Range, Refrigerator, Washer
Furnished:
No
Floor:
Carpet, Ceramic Tile
Levels:
Two
Additional Features
Property Sub Type:
Townhouse
Style:
N/A
Year Built:
2020
Construction Type:
Brick, Stucco
Garage Spaces:
Yes
Covered Spaces:
N/A
Direction Faces:
East
Pets Allowed:
No
Special Condition:
None
Additional Features:
Hurricane Shutters, Sprinkler Metered
Additional Features 2:
See Association Documents
Map
- Address8641 DAYDREAM ST
Featured Properties