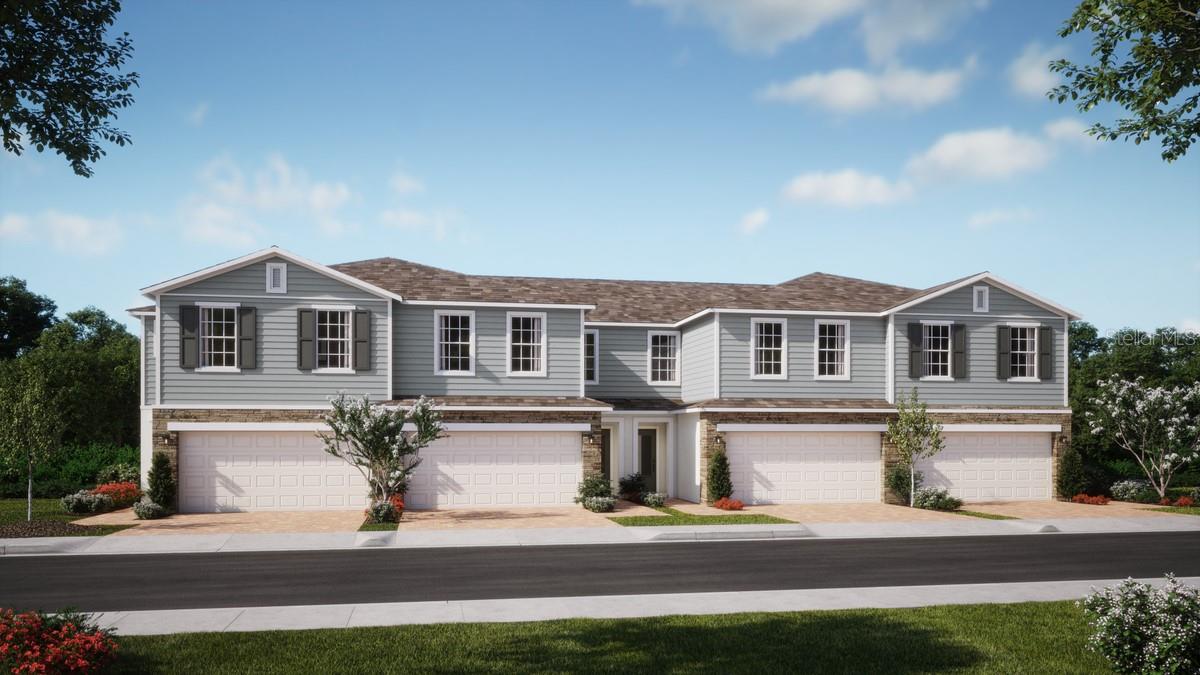
Active
354 THOMPSON VILLAGE AVE
$360,990
Features:
Property Details
Remarks
Under Construction. Our extraordinary Powell floorplan is situated on a beautiful homesite with no rear neighbors and is located in the brand-new Thompson Village Community! This lovely townhome features an open-concept design including 4 Bedrooms, 2.5 baths, and 2 car garage. The spacious Great Room overlooks rear covered Lanai, great for entertaining and outdoor living. Tile flooring is featured in the 1st floor main living areas, and window blinds are included throughout. Well-appointed Kitchen includes beautiful cabinetry with crown molding, quartz countertops, tile backsplash, kitchen island, and stainless appliances. The large Primary Bedroom comes complete with en-suite Bath including dual sinks in adult-height vanity, quartz countertops, walk-in shower with upgraded wall tile surround, and linen closet. Our High Performance Home package is included, offering amazing features that provide energy efficiency, smart home technology, and elements of a healthy lifestyle. Exterior includes decorative stone accents, and attractive brick paver driveway and lead walk. The Community is centrally located with shopping and dining nearby, and features a playground, and guest parking areas.
Financial Considerations
Price:
$360,990
HOA Fee:
286
Tax Amount:
$1046.55
Price per SqFt:
$192.43
Tax Legal Description:
THOMPSON ROAD TOWNHOMES 115/87 LOT 22
Exterior Features
Lot Size:
2400
Lot Features:
Sidewalk, Paved
Waterfront:
No
Parking Spaces:
N/A
Parking:
Driveway, Guest
Roof:
Shingle
Pool:
No
Pool Features:
N/A
Interior Features
Bedrooms:
4
Bathrooms:
3
Heating:
Central, Electric
Cooling:
Central Air
Appliances:
Dishwasher, Disposal, Microwave, Range
Furnished:
No
Floor:
Carpet, Ceramic Tile
Levels:
Two
Additional Features
Property Sub Type:
Townhouse
Style:
N/A
Year Built:
2025
Construction Type:
Block, Cement Siding, Stone, Stucco
Garage Spaces:
Yes
Covered Spaces:
N/A
Direction Faces:
East
Pets Allowed:
Yes
Special Condition:
None
Additional Features:
Sidewalk, Sliding Doors
Additional Features 2:
N/A
Map
- Address354 THOMPSON VILLAGE AVE
Featured Properties