
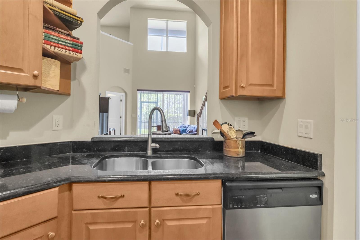
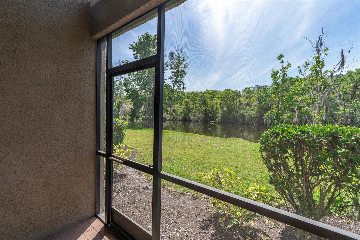
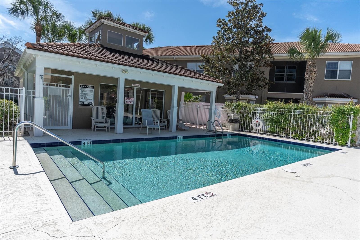
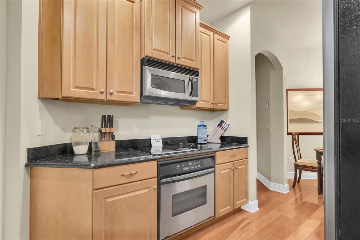
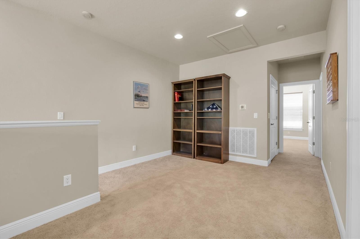
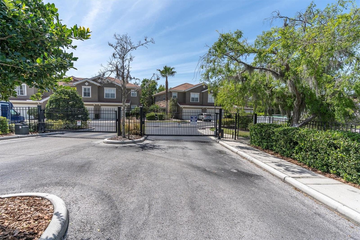
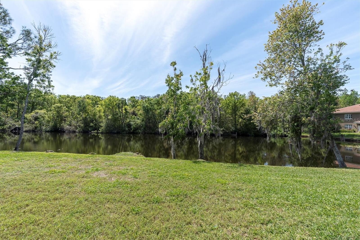
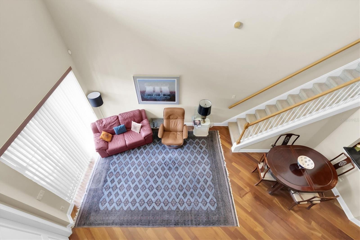
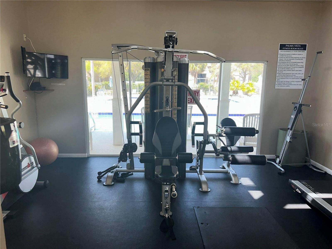
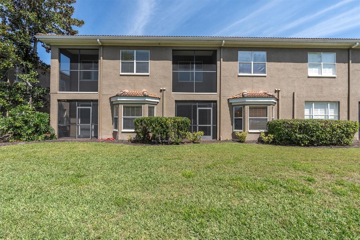
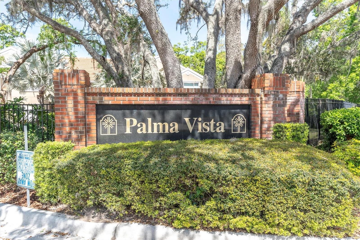
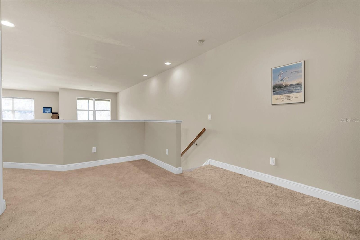
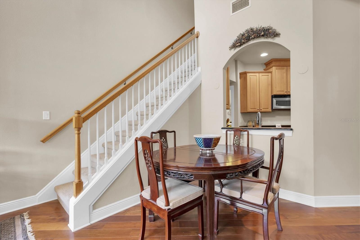
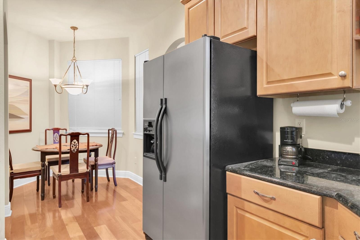
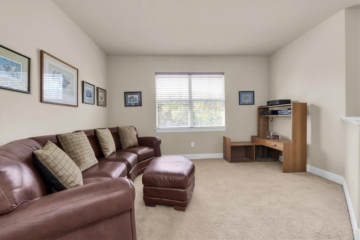
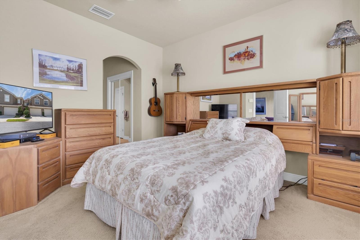
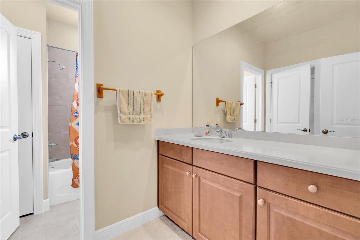
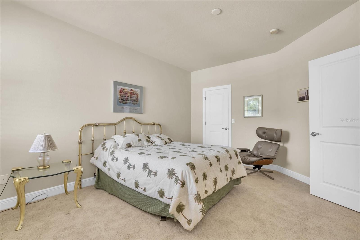
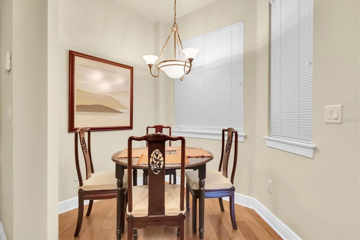
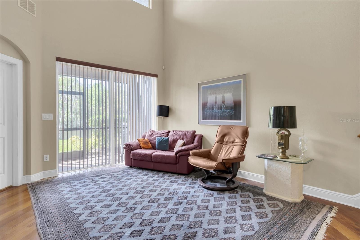
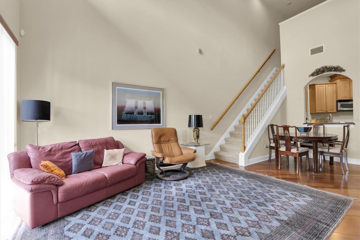
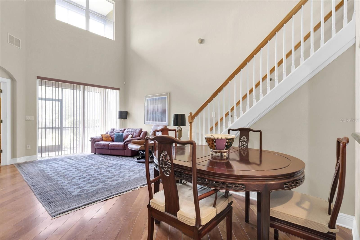
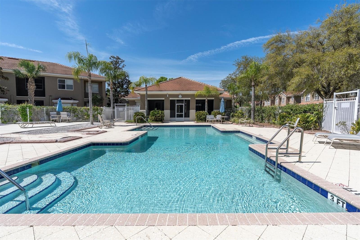
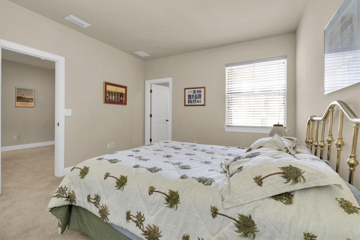
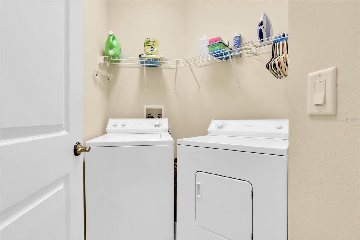
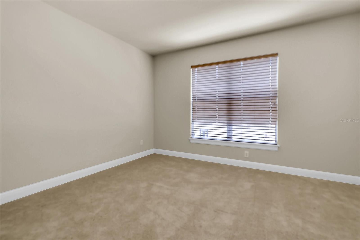
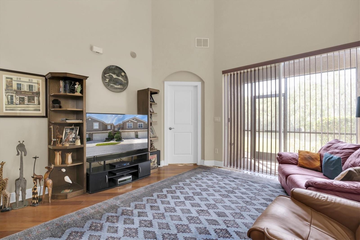
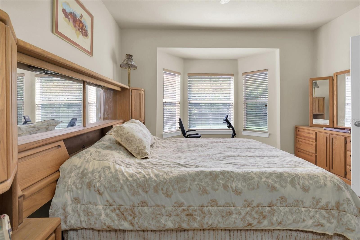
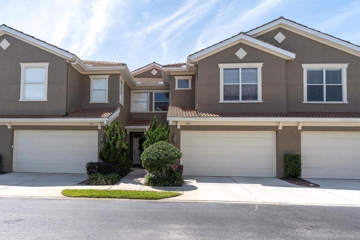
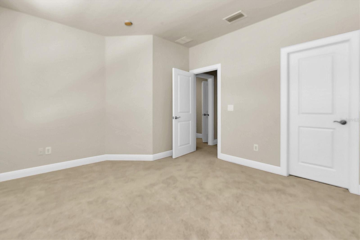
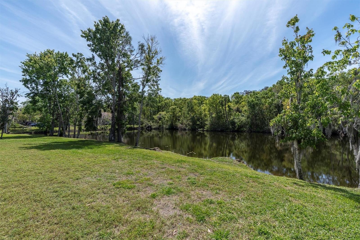
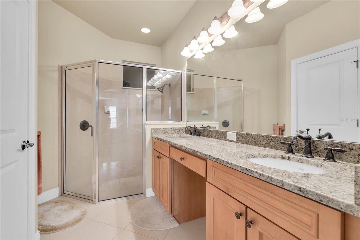
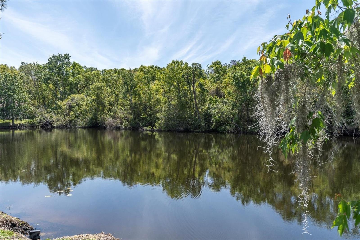
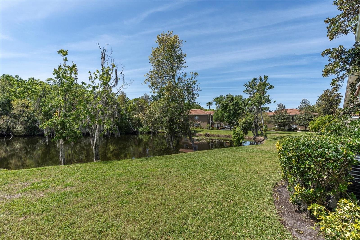
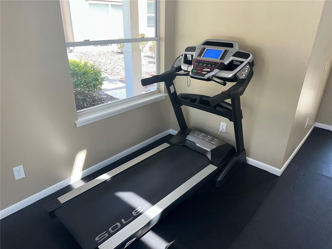
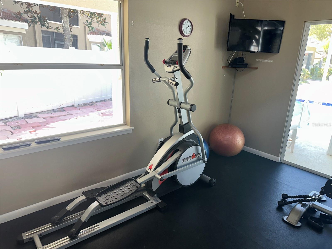
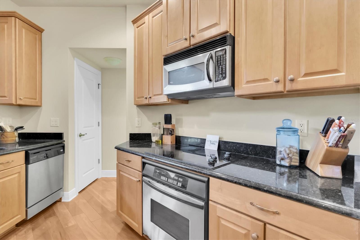
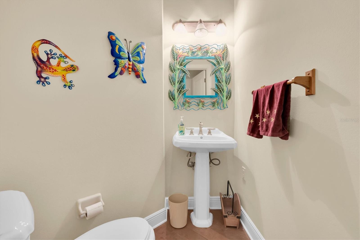
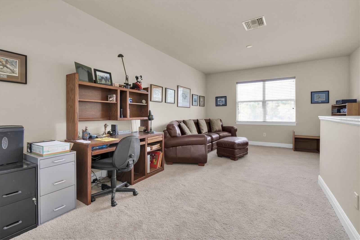
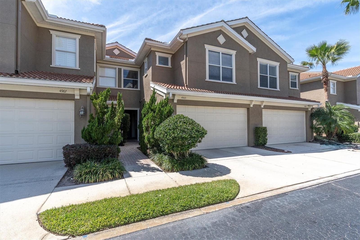
Active
4965 ANNISTON CIR
$349,900
Features:
Property Details
Remarks
New Tampa Luxury Townhome Living at Palma Vista in Tampa Palms! Enjoy this gated, maintenance-free, 3 bedroom, 2.5 bath PLUS a loft, home situated on a pond overlooking conservation! The first floor living/dining and kitchen features gleaming hardwood flooring and a soaring ceiling up to the second floor with plenty of natural light. The kitchen boasts a dinette, 42" wood cabinets, granite countertops along with stainless steel appliances. In addition, there is a laundry room equipped with washer and dryer and a half bath. The primary bedroom is masterfully located on the first floor along with an en suite bath with dual vanities and a huge walk in shower. The second floor has a loft so big it can separately house a home office and an area for entertainment! The 2nd and 3rd bedrooms each have large walk-in closets and share a Jack and Jill bath. The 2 car garage provides plenty of storage space! You can enjoy your morning coffee on your covered, screened lanai while surrounded by wildlife and a serene pond. HOA includes cable, internet and pest control. With a full price offer, seller is offering $5000 in Seller Concession. Hurry this one won't last long!
Financial Considerations
Price:
$349,900
HOA Fee:
564
Tax Amount:
$2528.54
Price per SqFt:
$169.44
Tax Legal Description:
PALMA VISTA AT TAMPA PALMS LOT 5 BLOCK 404
Exterior Features
Lot Size:
2109
Lot Features:
City Limits, Sidewalk, Private
Waterfront:
No
Parking Spaces:
N/A
Parking:
N/A
Roof:
Tile
Pool:
No
Pool Features:
N/A
Interior Features
Bedrooms:
3
Bathrooms:
3
Heating:
Central, Electric
Cooling:
Central Air
Appliances:
Dishwasher, Disposal, Dryer, Electric Water Heater, Microwave, Range, Refrigerator, Washer
Furnished:
Yes
Floor:
Carpet, Wood
Levels:
Two
Additional Features
Property Sub Type:
Townhouse
Style:
N/A
Year Built:
2005
Construction Type:
Block, Stucco
Garage Spaces:
Yes
Covered Spaces:
N/A
Direction Faces:
North
Pets Allowed:
No
Special Condition:
None
Additional Features:
Sidewalk
Additional Features 2:
Verify with HOA
Map
- Address4965 ANNISTON CIR
Featured Properties