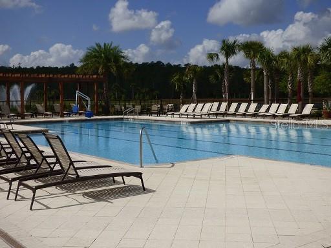
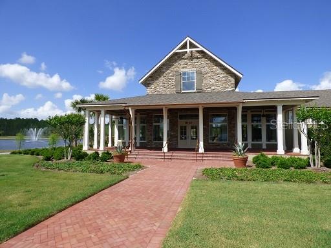
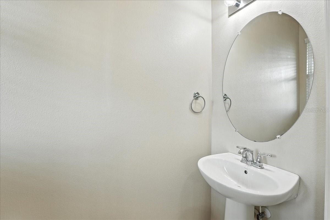
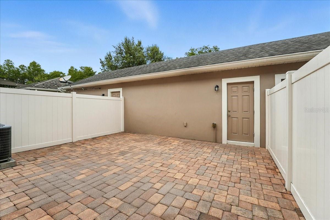
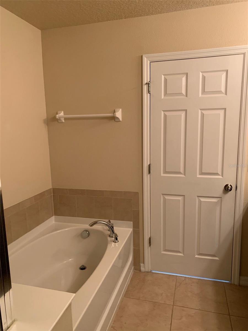
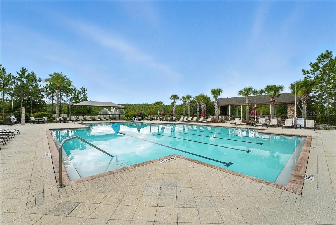
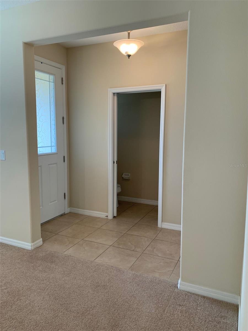
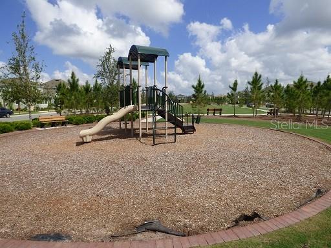
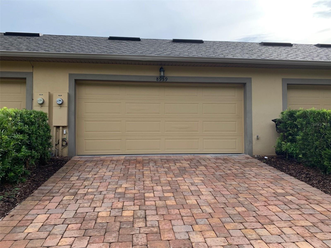
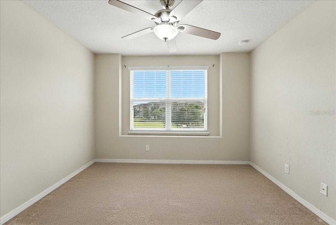
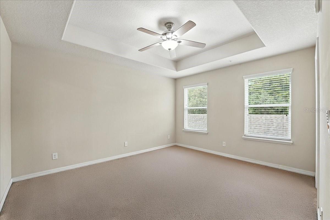
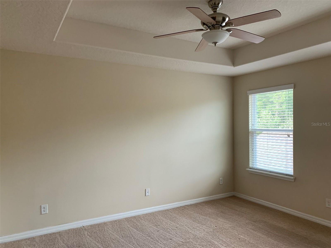
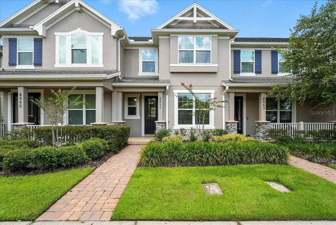
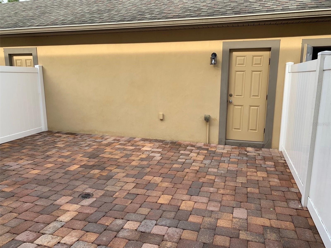
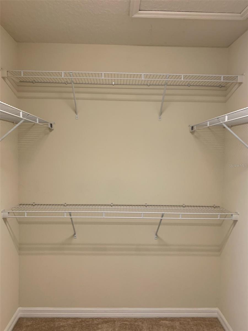
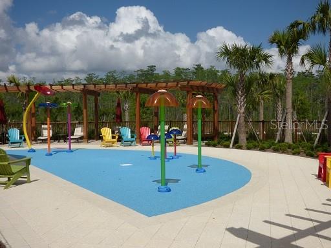
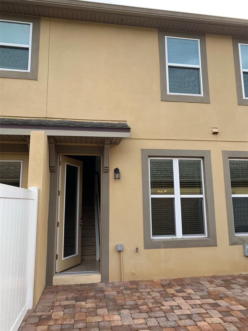
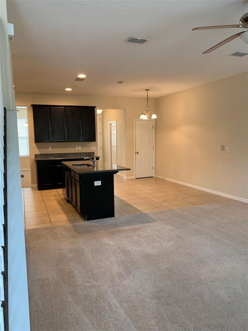
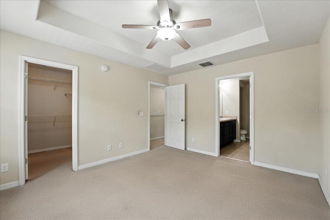
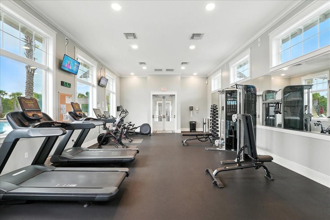
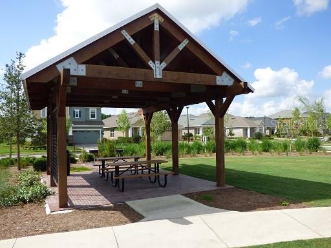
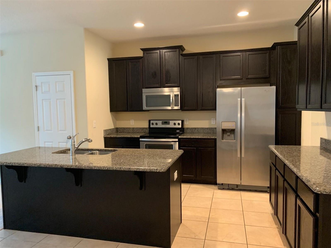
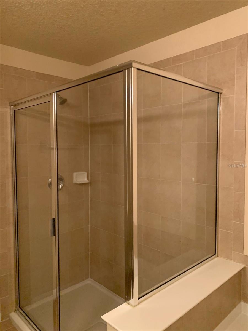
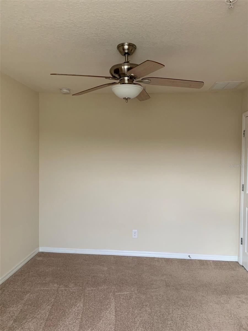
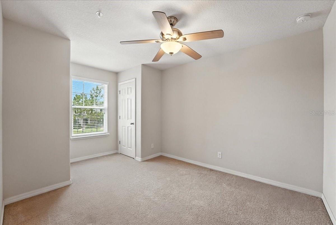
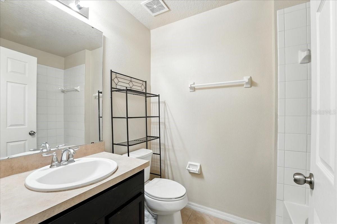
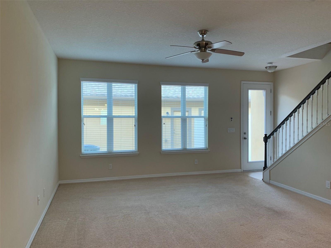
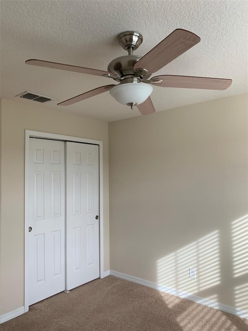
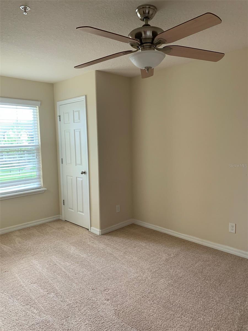
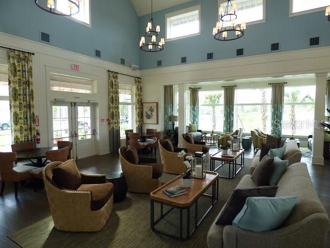
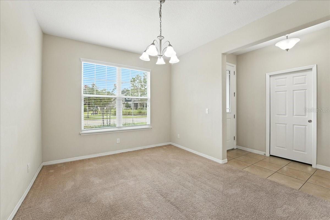
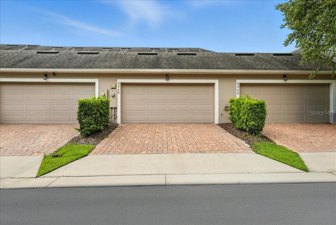
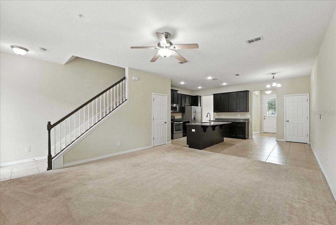
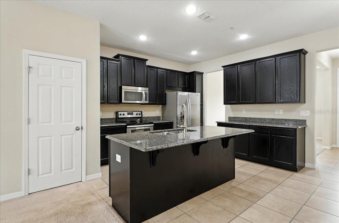
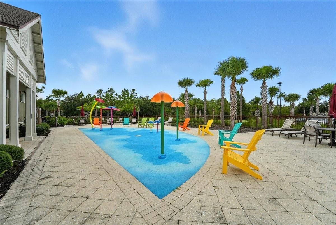
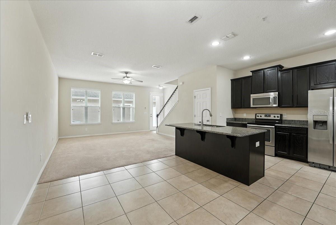
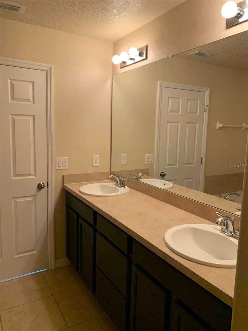
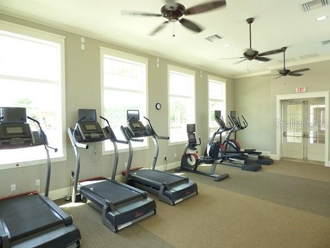
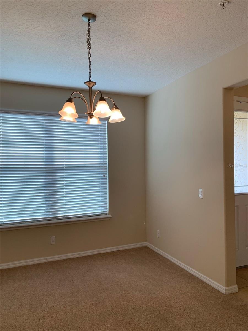
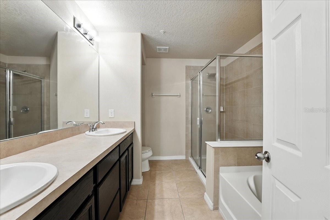
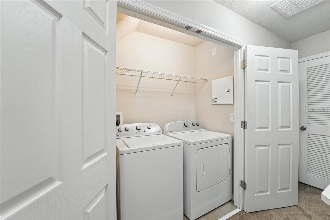
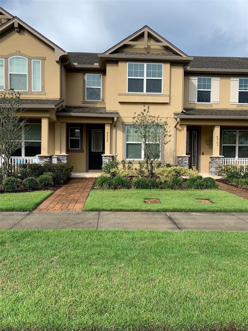
Active
8959 HILDRETH AVE
$399,900
Features:
Property Details
Remarks
This beautiful 3 bedroom, 2.5 bathroom townhome is located in Lake Nona’s desirable Randal Park community, placing you at the center of Orlando’s thriving hub for wellness, recreation, education, and culture. Enjoy access to scenic walking and biking trails, a sparkling community pool, gym, dog park, playgrounds, and more. A paved walkway leads you to a welcoming foyer and opens into a spacious main living area seamlessly connecting the family and dining rooms. The lovely kitchen features stainless appliances, a breakfast bar, and abundant cabinet space, ideal for daily meals or entertaining. Upstairs, the primary suite delights with a tray ceiling, dual sinks, walk-in closet, and separate garden tub and shower. Two additional bedrooms and a convenient upstairs laundry closet complete the well-designed layout. Step outside to your private rear courtyard, perfect for relaxing or hosting gatherings, which leads to the detached 2-car garage. Families will love the educational opportunities in the top-rated Lake Nona school zones, Sun Blaze Elementary, Innovation Middle, and Lake Nona High School. Schedule your private tour today and discover firsthand how this beautiful townhome with resort-style amenities, top-rated schools, and effortless access to Orlando International Airport delivers the perfect blend of sophisticated living and neighborhood-friendly vibrancy in one of Orlando’s premier communities.
Financial Considerations
Price:
$399,900
HOA Fee:
445
Tax Amount:
$8671.76
Price per SqFt:
$237.05
Tax Legal Description:
RANDAL PARK PHASE 3C 82/116 LOT 44
Exterior Features
Lot Size:
2520
Lot Features:
N/A
Waterfront:
No
Parking Spaces:
N/A
Parking:
N/A
Roof:
Shingle
Pool:
No
Pool Features:
N/A
Interior Features
Bedrooms:
3
Bathrooms:
3
Heating:
Central
Cooling:
Central Air
Appliances:
Dishwasher, Microwave, Range, Refrigerator
Furnished:
No
Floor:
Carpet, Tile
Levels:
Two
Additional Features
Property Sub Type:
Townhouse
Style:
N/A
Year Built:
2015
Construction Type:
Block, Stucco
Garage Spaces:
Yes
Covered Spaces:
N/A
Direction Faces:
Southwest
Pets Allowed:
Yes
Special Condition:
None
Additional Features:
Courtyard
Additional Features 2:
Buyer to confirm with HOA
Map
- Address8959 HILDRETH AVE
Featured Properties