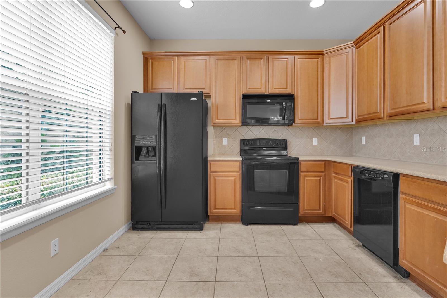
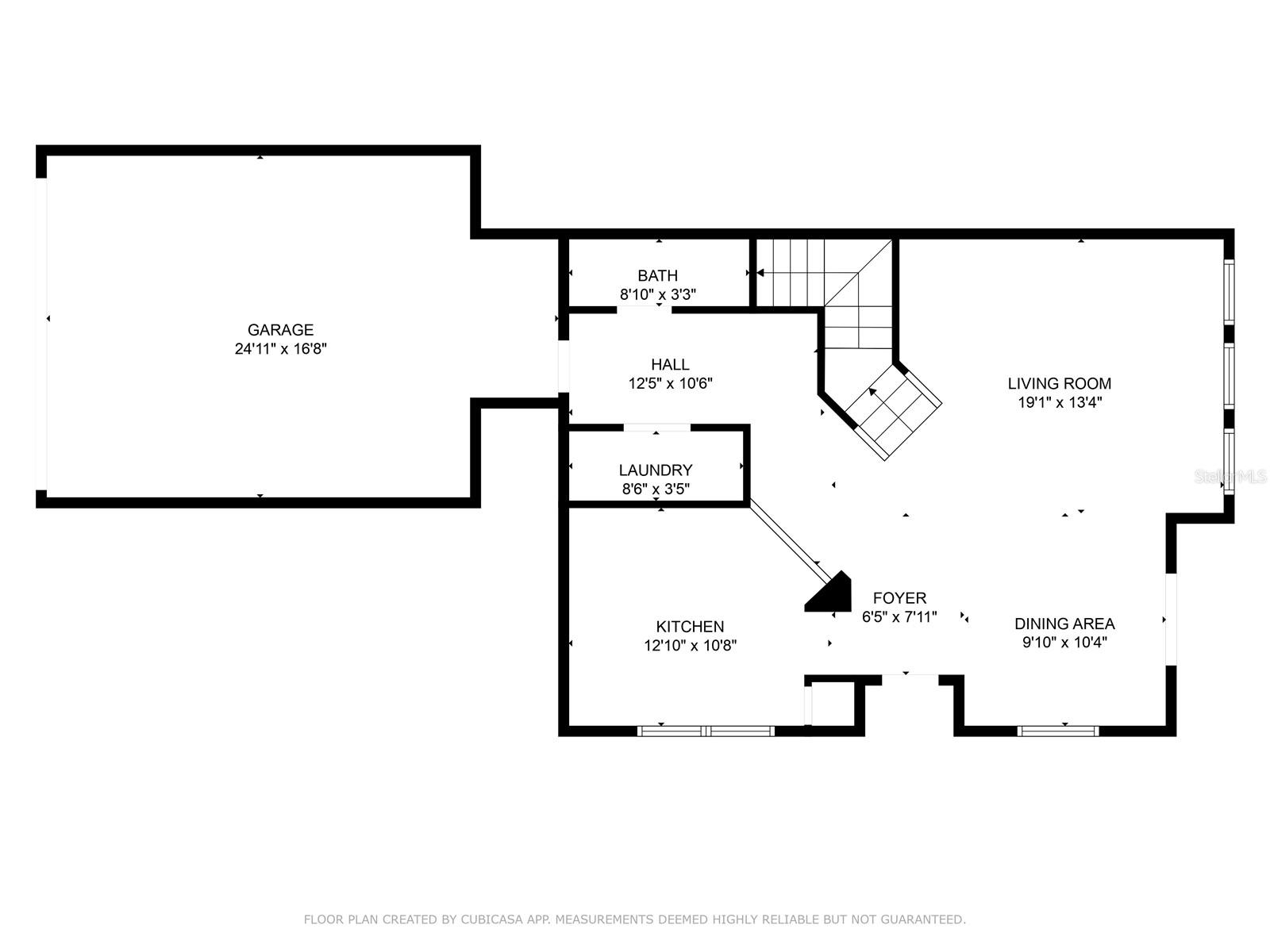
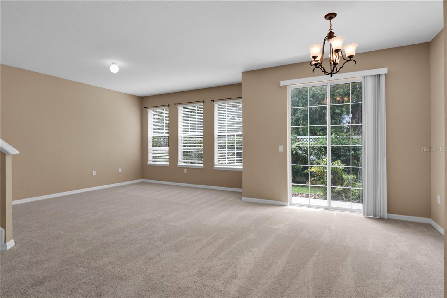
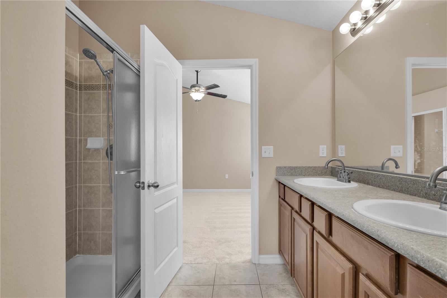
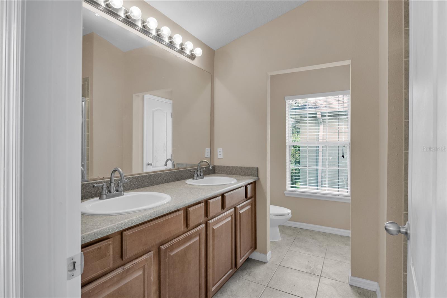
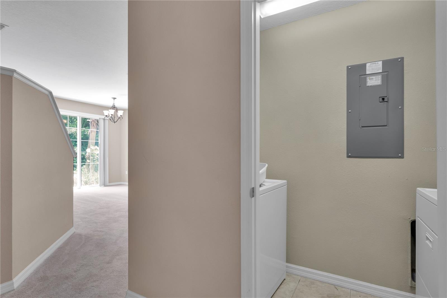
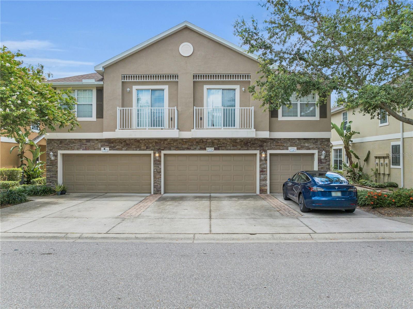
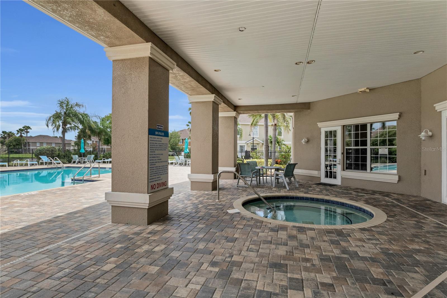
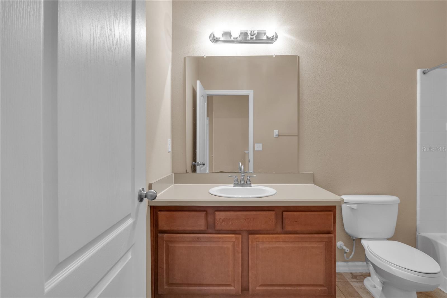
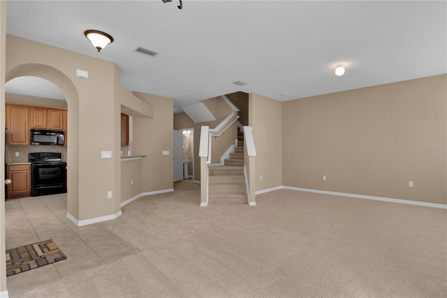
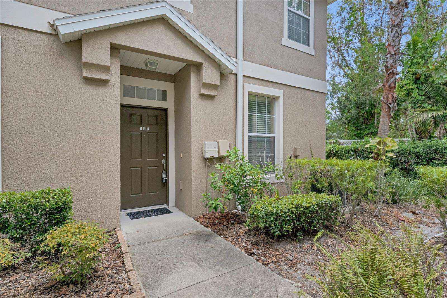
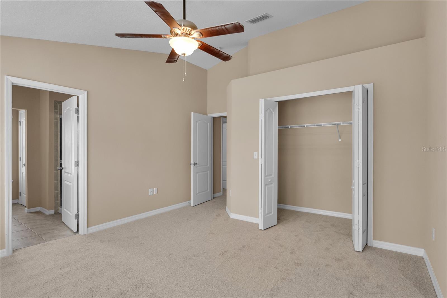
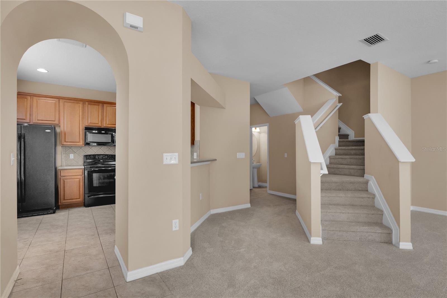
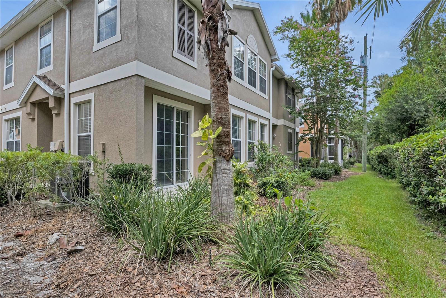
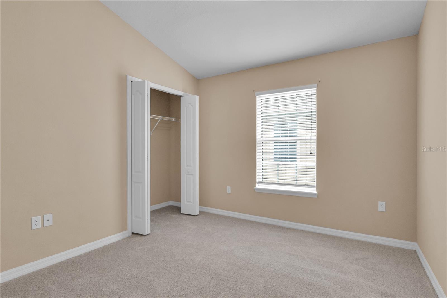
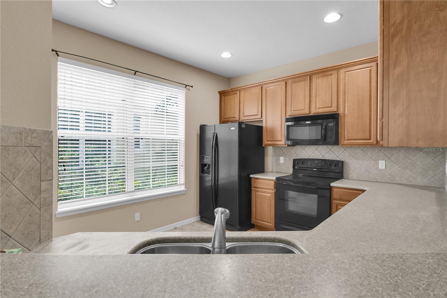
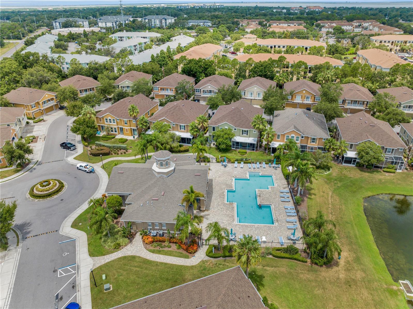
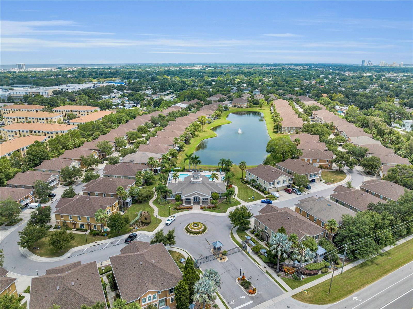
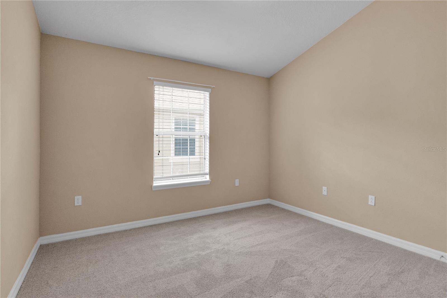
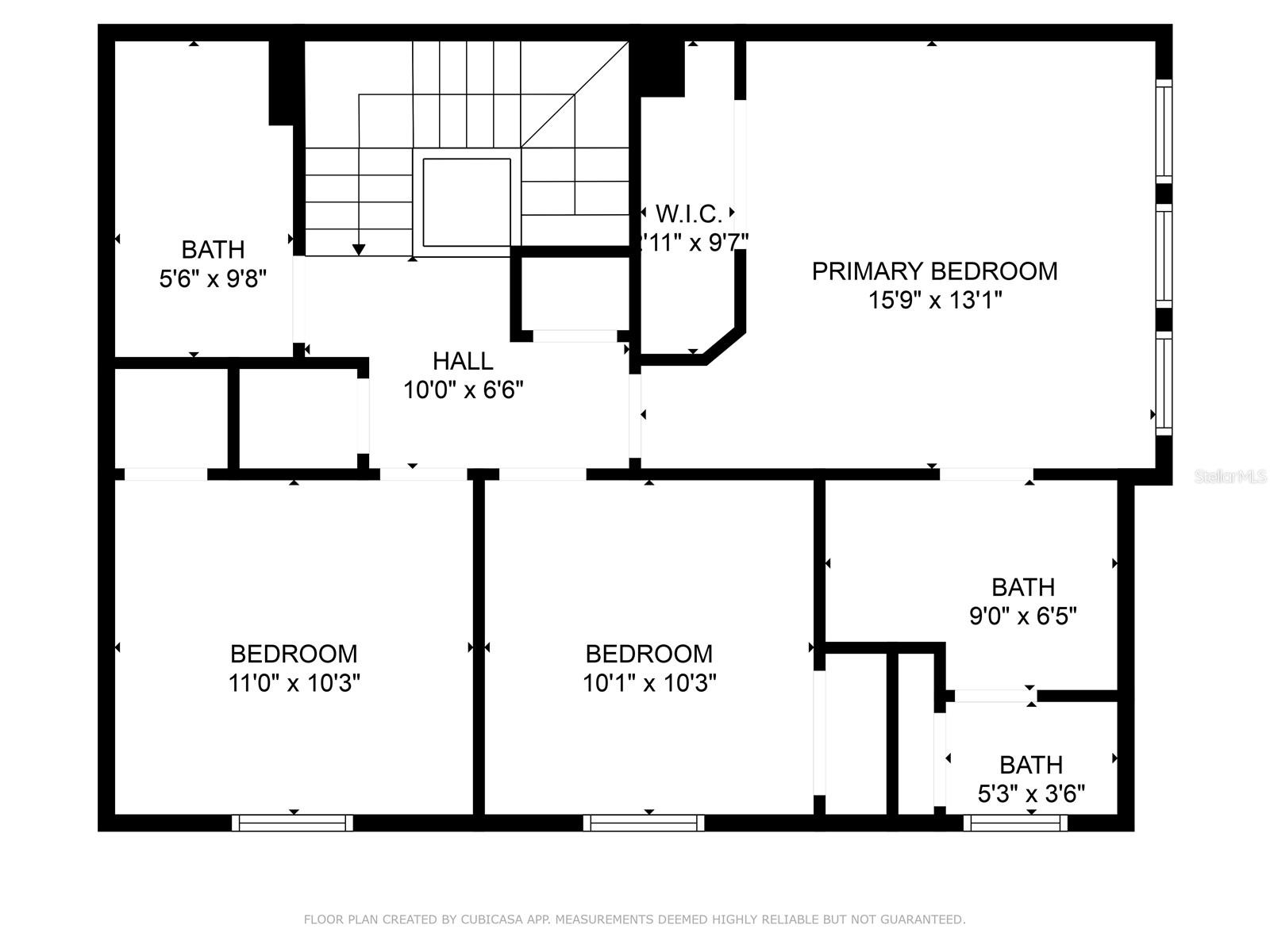
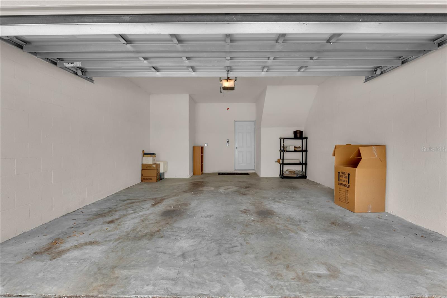
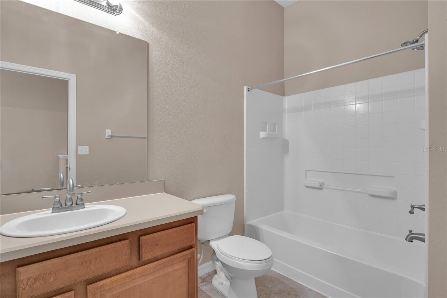
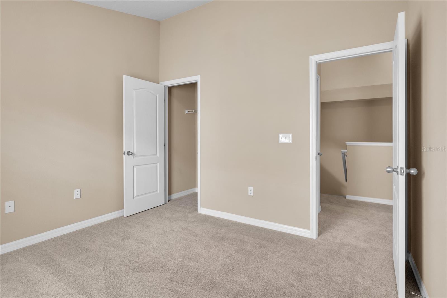
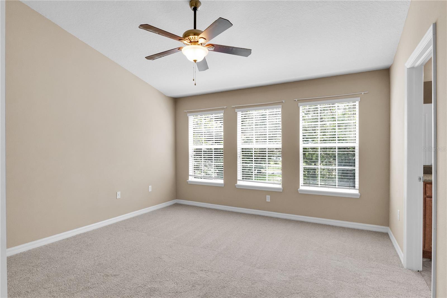
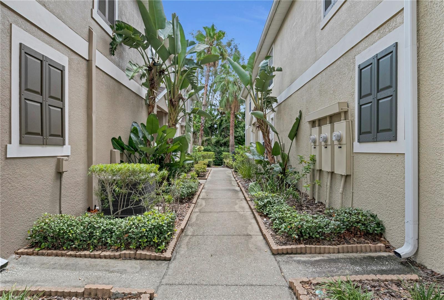
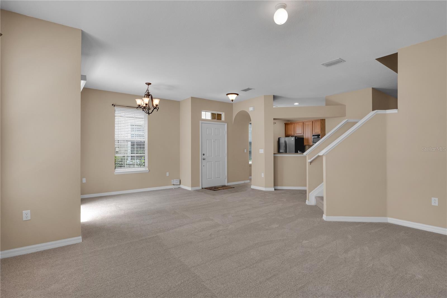
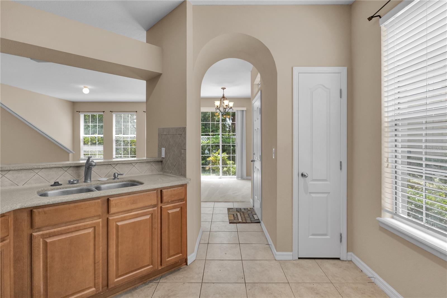
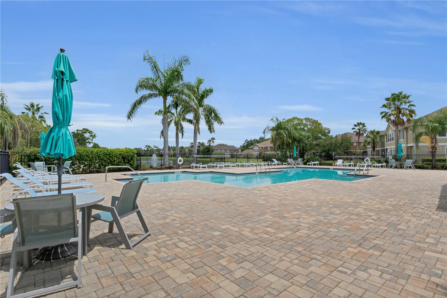
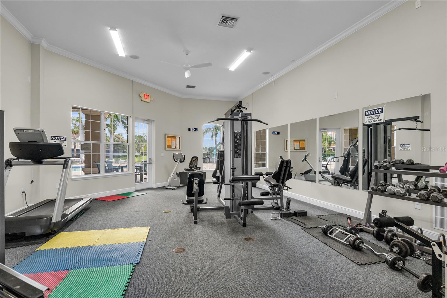
Active
7001 INTERBAY BLVD #119
$365,000
Features:
Property Details
Remarks
Beautiful 3 Bedroom/2.5 bath w/ 2-CAR GARAGE TOWNHOME style condo located in the South Tampa gated community of Schooner Cove. This is a lovely two-story unit boasting 1480 SF of freshly renovated living space. This home is move in ready! The open floor plan makes the main living area feel warm and cozy. The large master suite will allow plenty for furniture and a beautiful en-suite bathroom with DUAL-VANITIES. The two additional bedrooms are both plenty spacious, with carpet throughout. Enjoy entertaining on your delightful patio, perfect for grilling and entertaining friends and neighbors. Schooner Cove is MAINTENANCE-FREE LIVING with wonderful amenities for everyone to enjoy such as a luxurious pool/spa with brick pavers, 4000SF clubhouse with TV, fitness center and kitchen and pool table for large parties. Ideally located ONE MINUTE FROM MACDILL AFB, close to Downtown Tampa, shopping & dining, easy access to the beaches, Tampa International Airport & minutes from Hyde Park, Channelside and Bayshore Blvd. This neighborhood has been a fan favorite for years, here's you chance to join the fun!
Financial Considerations
Price:
$365,000
HOA Fee:
639.37
Tax Amount:
$6096
Price per SqFt:
$246.62
Tax Legal Description:
SCHOONER COVE A CONDOMINIUM PHASE 7 UNIT 119 AND AN UNDIV INT IN COMMON ELEMENTS
Exterior Features
Lot Size:
2
Lot Features:
N/A
Waterfront:
No
Parking Spaces:
N/A
Parking:
Driveway, Garage Door Opener
Roof:
Shingle
Pool:
No
Pool Features:
N/A
Interior Features
Bedrooms:
3
Bathrooms:
3
Heating:
Central, Electric
Cooling:
Central Air
Appliances:
Dishwasher, Disposal, Dryer, Electric Water Heater, Microwave, Range, Refrigerator, Washer
Furnished:
No
Floor:
Carpet, Ceramic Tile
Levels:
Two
Additional Features
Property Sub Type:
Townhouse
Style:
N/A
Year Built:
2007
Construction Type:
Block, Stucco, Frame
Garage Spaces:
Yes
Covered Spaces:
N/A
Direction Faces:
West
Pets Allowed:
No
Special Condition:
None
Additional Features:
Sidewalk, Sliding Doors
Additional Features 2:
Verify with HOA
Map
- Address7001 INTERBAY BLVD #119
Featured Properties