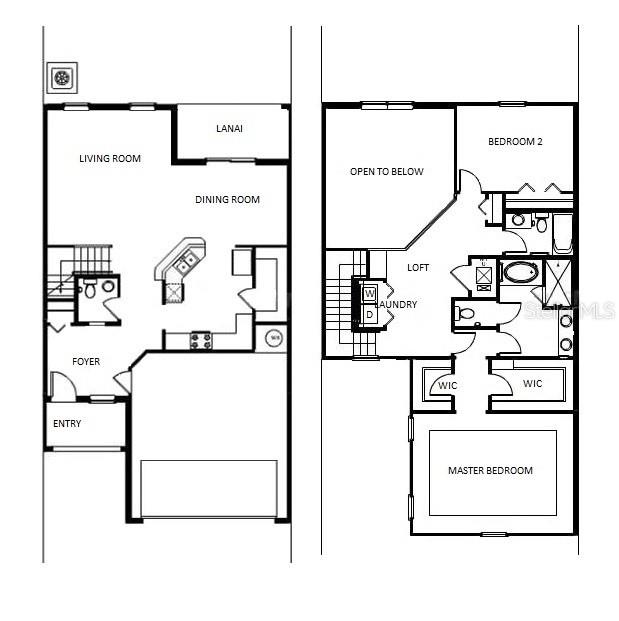
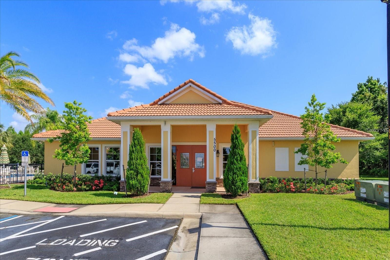
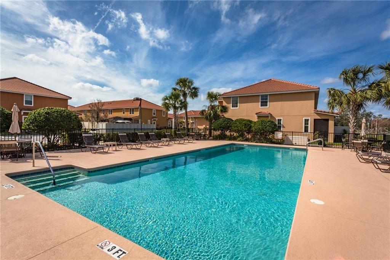
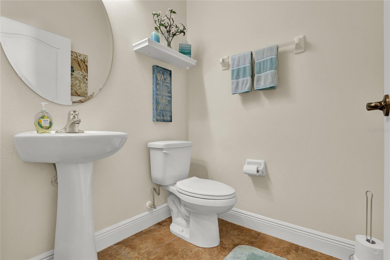
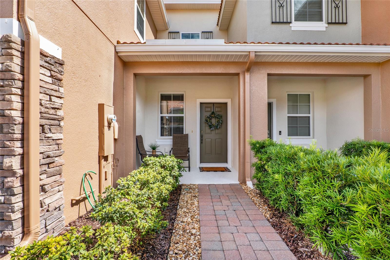
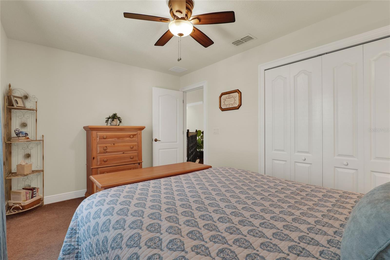
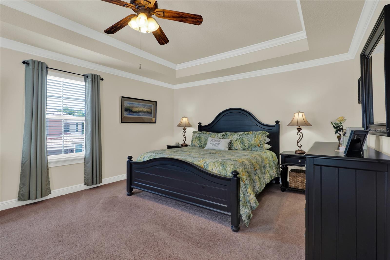
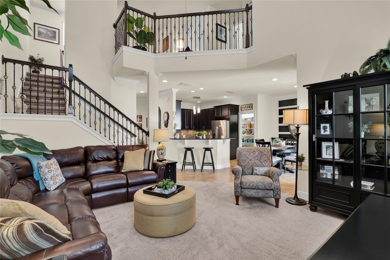
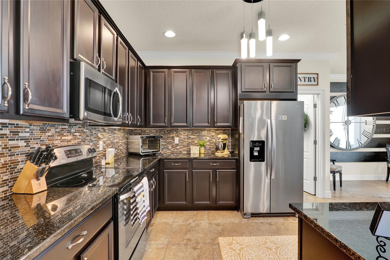
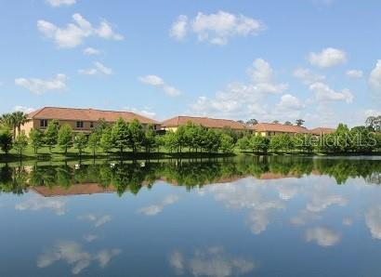
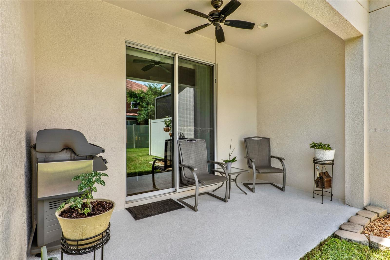
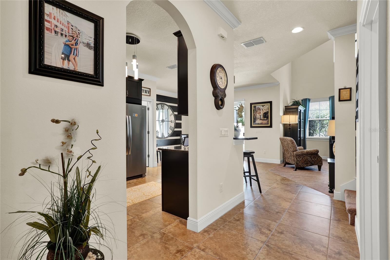
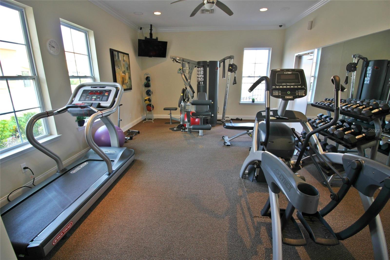
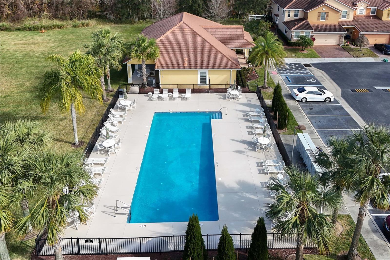
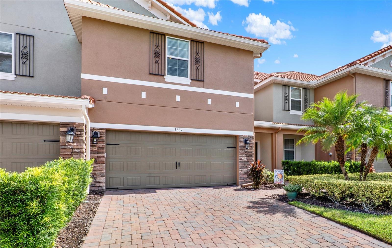
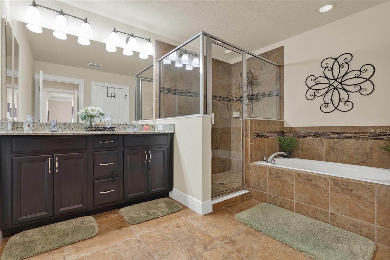
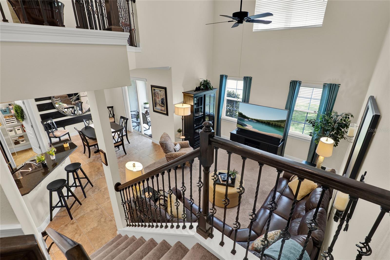
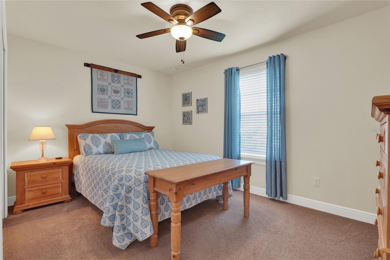
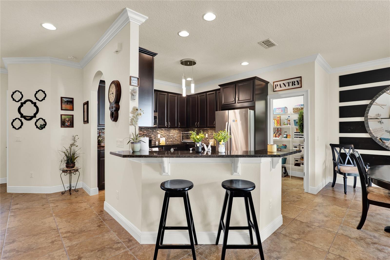
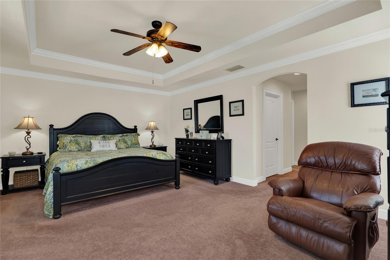
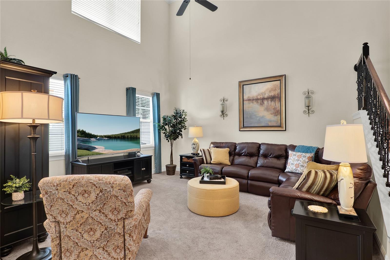
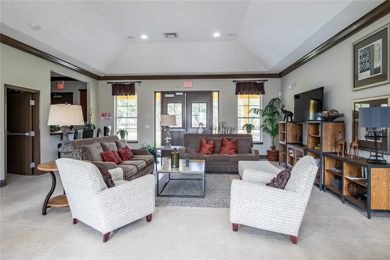
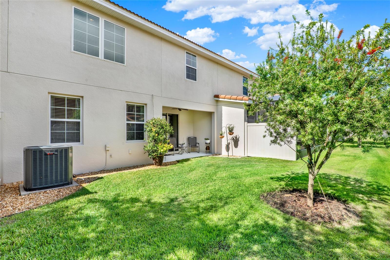
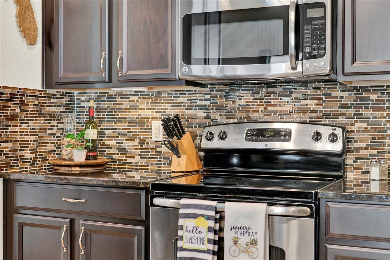
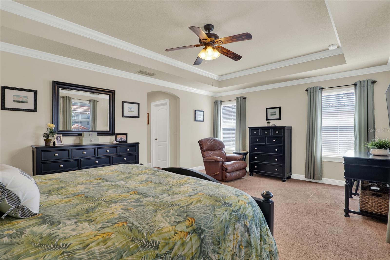
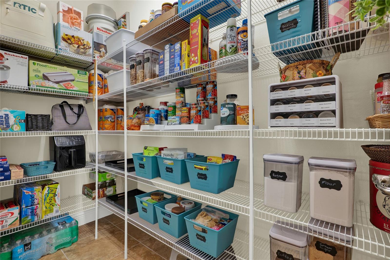
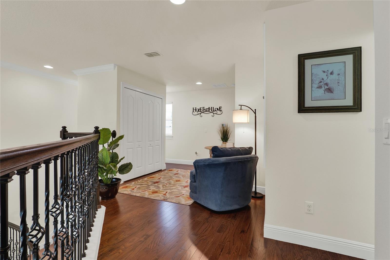
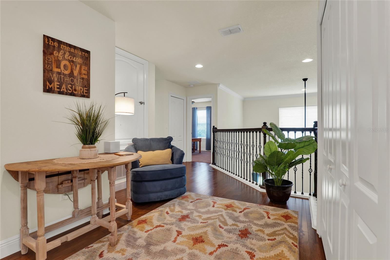
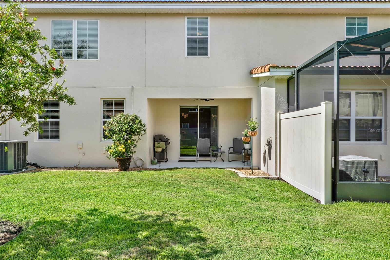
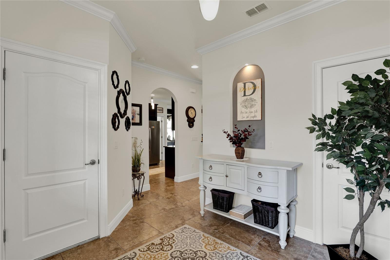
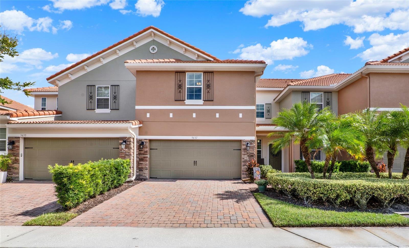
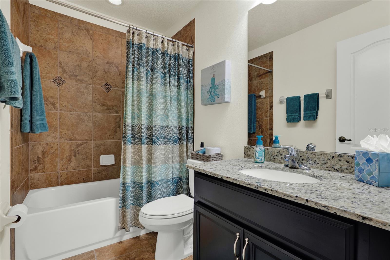
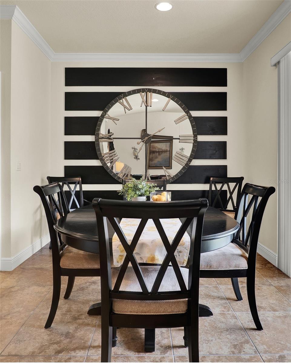
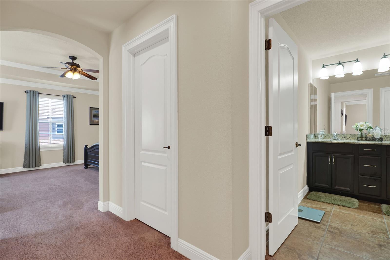
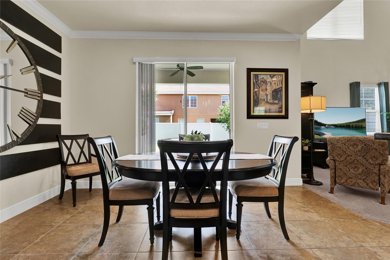
Active
5637 SIRACUSA LANE
$375,000
Features:
Property Details
Remarks
Looking for the perfect layout for both entertaining and relaxing? Welcome to the Merano floor plan—a beautifully designed 2-bedroom, 2.5-bath home filled with upscale finishes and thoughtful spaces. Downstairs, you’ll find an open-concept living area with ceramic tile flooring throughout, crown molding, recessed lighting, and ceiling fans. The gourmet kitchen features rich espresso cabinets, granite countertops, a custom tile backsplash, and a breakfast bar, along with space for a formal dining table. It’s perfect for everything from quiet mornings to hosting friends. Upstairs, the oversized 19x14 master suite is a true retreat, complete with a large walk-in closet and a spa-like bath featuring dual sinks, a soaker tub, a separate shower, and upgraded accent tile. A flexible open loft overlooks the main living space—ideal for a home office or cozy media area. The secondary bedroom is located across the loft, offering privacy and its own full bath. Enjoy your morning coffee on the front porch while taking in the beautifully landscaped view and paver walkway, or unwind in the evening with a glass of wine on the screened-in back patio. Just a short stroll from the community pool and clubhouse, this home combines comfort, style, and convenience in every detail. Exterior painted in 2025 and AC air handler and condenser were replaced in the last year.
Financial Considerations
Price:
$375,000
HOA Fee:
300
Tax Amount:
$4507
Price per SqFt:
$204.58
Tax Legal Description:
LOT 206 TERRACINA AT LAKE FOREST FIFTH AMENDMENT PB 76 PGS 23 - 26
Exterior Features
Lot Size:
3180
Lot Features:
Level, Sidewalk, Paved
Waterfront:
No
Parking Spaces:
N/A
Parking:
Guest
Roof:
Tile
Pool:
No
Pool Features:
N/A
Interior Features
Bedrooms:
2
Bathrooms:
3
Heating:
Central, Heat Pump
Cooling:
Central Air
Appliances:
Dishwasher, Electric Water Heater, Microwave, Range, Refrigerator
Furnished:
No
Floor:
Carpet, Ceramic Tile
Levels:
Two
Additional Features
Property Sub Type:
Townhouse
Style:
N/A
Year Built:
2012
Construction Type:
Block, Stucco
Garage Spaces:
Yes
Covered Spaces:
N/A
Direction Faces:
North
Pets Allowed:
Yes
Special Condition:
None
Additional Features:
Sidewalk, Sliding Doors
Additional Features 2:
Please review current lease restrictions with property management company.
Map
- Address5637 SIRACUSA LANE
Featured Properties