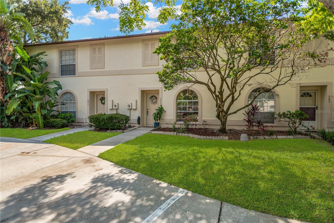
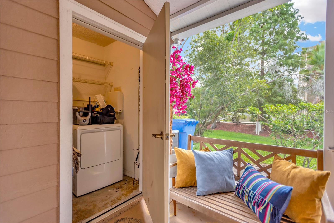
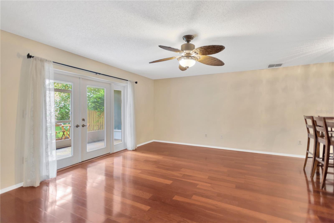
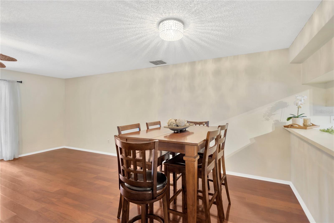
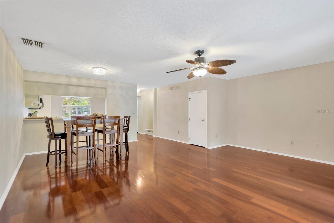
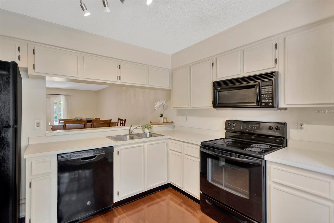
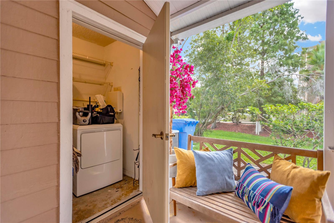
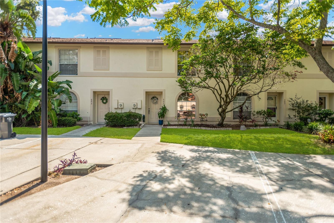
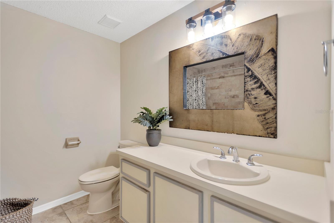
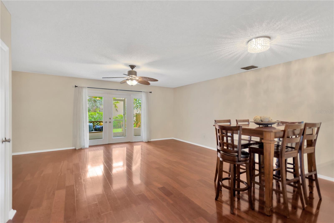
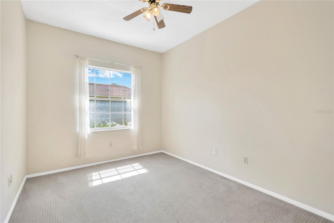
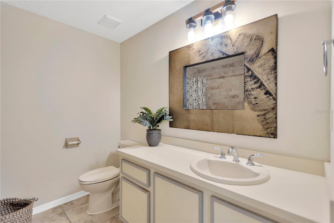
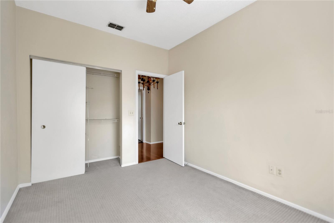
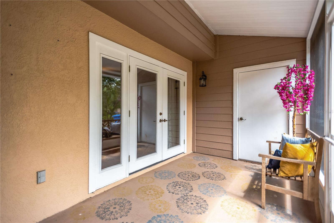
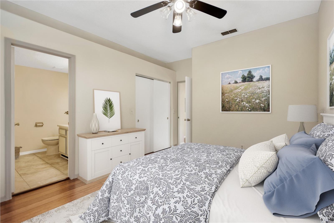
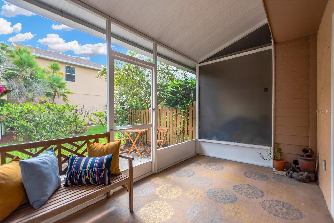
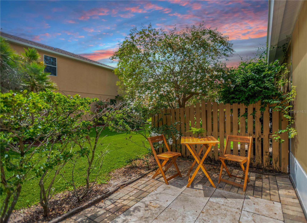
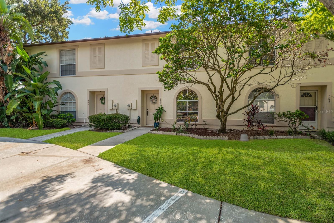
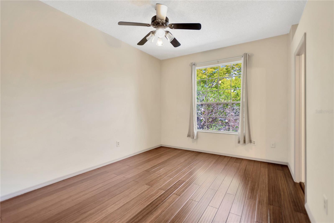
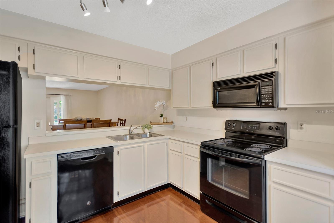
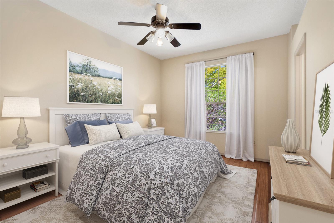
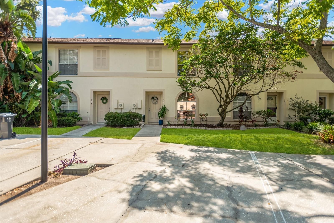
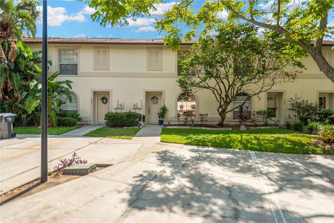
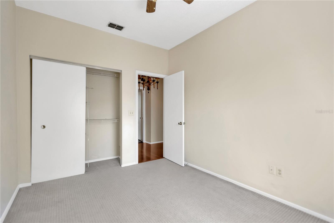
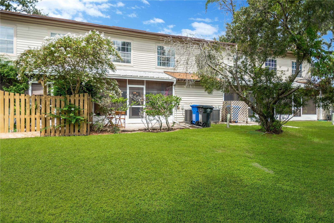
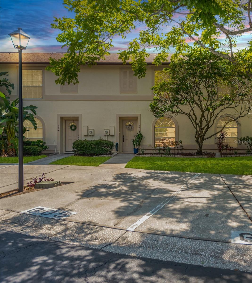
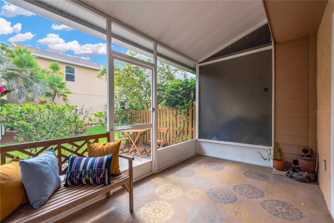
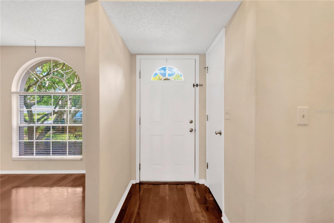
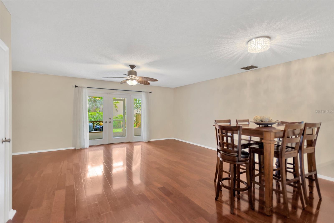
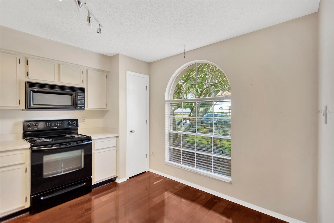
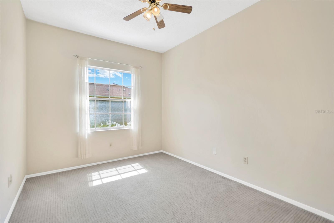
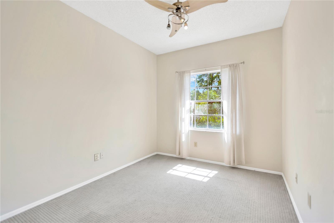
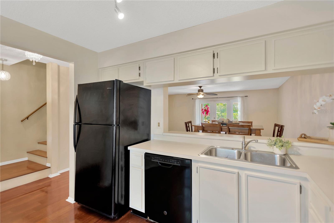
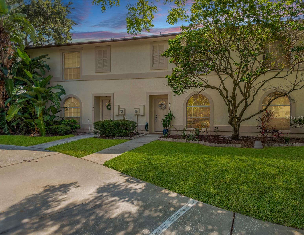
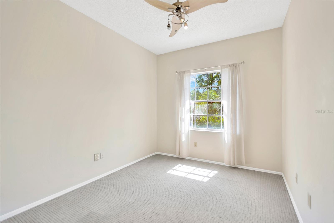
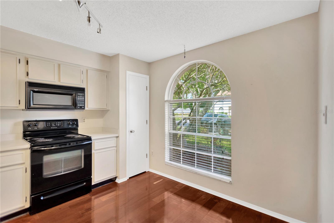
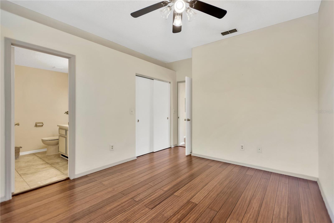
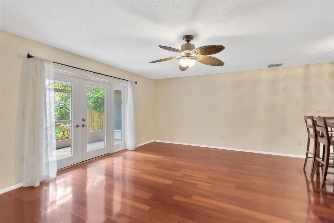
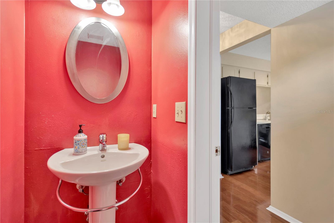
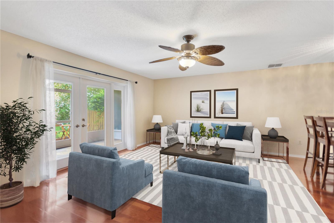
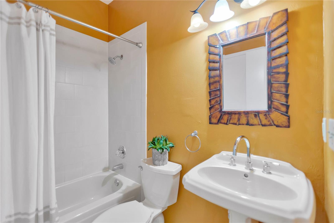
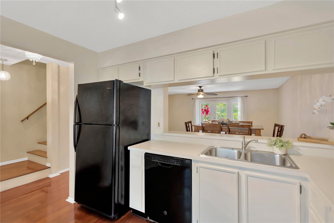
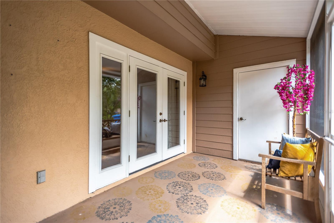
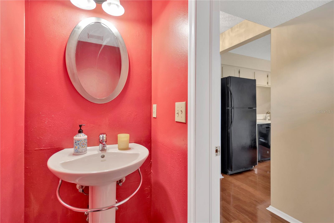
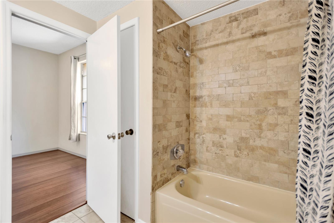
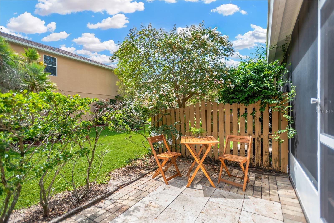
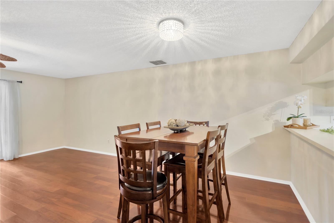
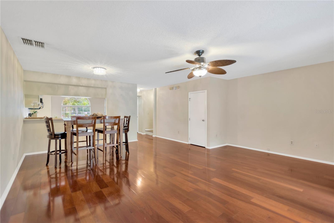
Active
605 CHIPPENHAM BLVD
$248,900
Features:
Property Details
Remarks
One or more photo(s) has been virtually staged. SELLER OFFERING a $3500 SELLER CREDIT towards closing costs, rate buy down or your choice of upgrades! This charming 3-bedroom, 2.5-bath townhome offers nearly 1,400 sq ft of well-designed living space in a beautifully maintained community with a pool and pet park. NEW ROOF (2025) and new exterior paint (2024)! With no CDD, no flood insurance required, and LOW MONTHLY HOA fees, it’s a perfect blend of value and peace of mind. All three bedrooms located upstairs with two bathrooms. Primary bedroom has private bath as well as a walk in closet. Allowing ample room on the first floor living space. Enjoy your screened in lanai with a cup of coffee as the sun comes up every morning. Enjoy the Florida lifestyle with your own screened-in lanai, extended brick paver patio, and a full-size washer and dryer discreetly tucked in the lanai’s laundry closet. The home includes two reserved parking spaces, adding convenience right at your doorstep. Community amenities include a sparkling swimming pool, a dog park, and lush, mature landscaping that gives a tranquil, established feel. Ideally located just: 20 minutes to Downtown Tampa 32 minutes to MacDill Air Force Base 30 minutes to Tampa International Airport Whether you’re a first-time buyer, downsizing, or investing, this home checks all the boxes. Schedule your private showing today and see why this town home community is one of Brandon’s best-kept secrets! LOW LOW HOA, NO CDD, NO FLOOD INSURANCE REQUIRED
Financial Considerations
Price:
$248,900
HOA Fee:
141
Tax Amount:
$1802
Price per SqFt:
$178.55
Tax Legal Description:
KING'S COURT TOWNHOMES LOT 3 BLK 11 LESS PT DESC AS BEG AT SW COR SD LOT 3 THN ALG CURVE CONCAVE SE RAD 25 FT ARC DIST 5.06 FT CHD BRG AND DIST N 08 DEG 15 MIN 17 SEC E 5.05 FT THN S 89 DEG 39 MIN E 84.29 FT TO E BDRY LOT 3 THN S 5 FT TO SE COR LOT 3 THN N 89 DEG 39 MIN W 84.98 FT ALG SLY BDRY LOT 3 TO POB
Exterior Features
Lot Size:
1465
Lot Features:
Near Public Transit
Waterfront:
No
Parking Spaces:
N/A
Parking:
Assigned, Guest, None, Parking Pad
Roof:
Shingle
Pool:
No
Pool Features:
N/A
Interior Features
Bedrooms:
3
Bathrooms:
3
Heating:
Central, Electric
Cooling:
Central Air
Appliances:
Dishwasher, Disposal, Electric Water Heater, Refrigerator
Furnished:
No
Floor:
Carpet, Ceramic Tile, Wood
Levels:
Two
Additional Features
Property Sub Type:
Townhouse
Style:
N/A
Year Built:
1989
Construction Type:
Stucco, Frame
Garage Spaces:
No
Covered Spaces:
N/A
Direction Faces:
West
Pets Allowed:
No
Special Condition:
None
Additional Features:
Dog Run, French Doors
Additional Features 2:
PLEASE SEE HOA TO CONFIRM ALL RESTRICTIONS.
Map
- Address605 CHIPPENHAM BLVD
Featured Properties