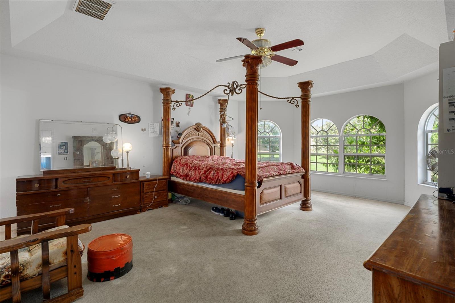
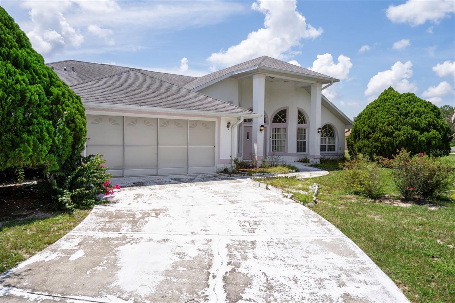
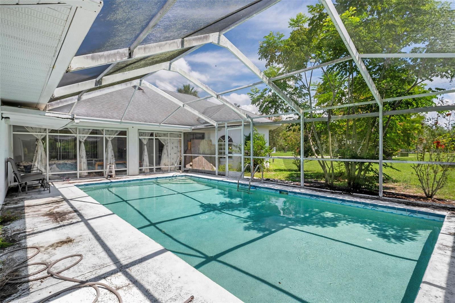
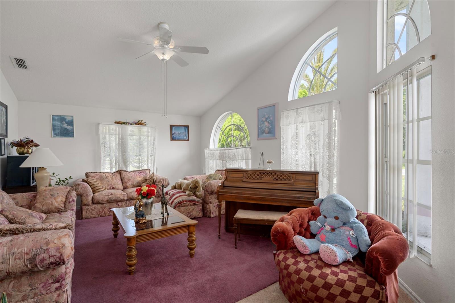
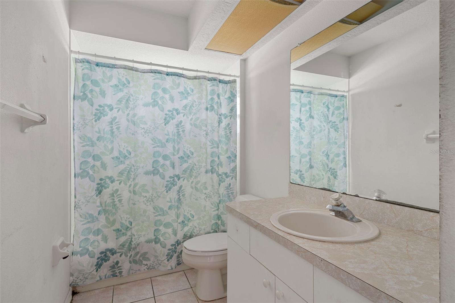
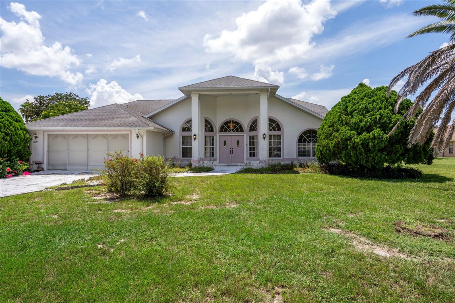
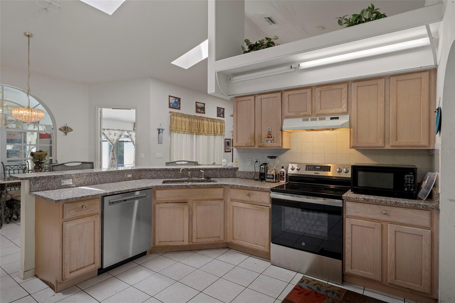
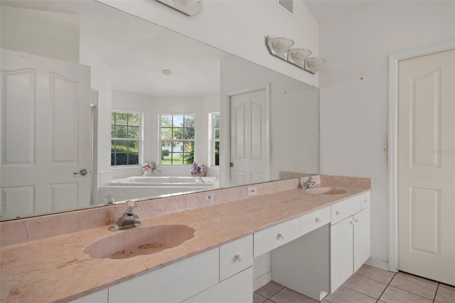
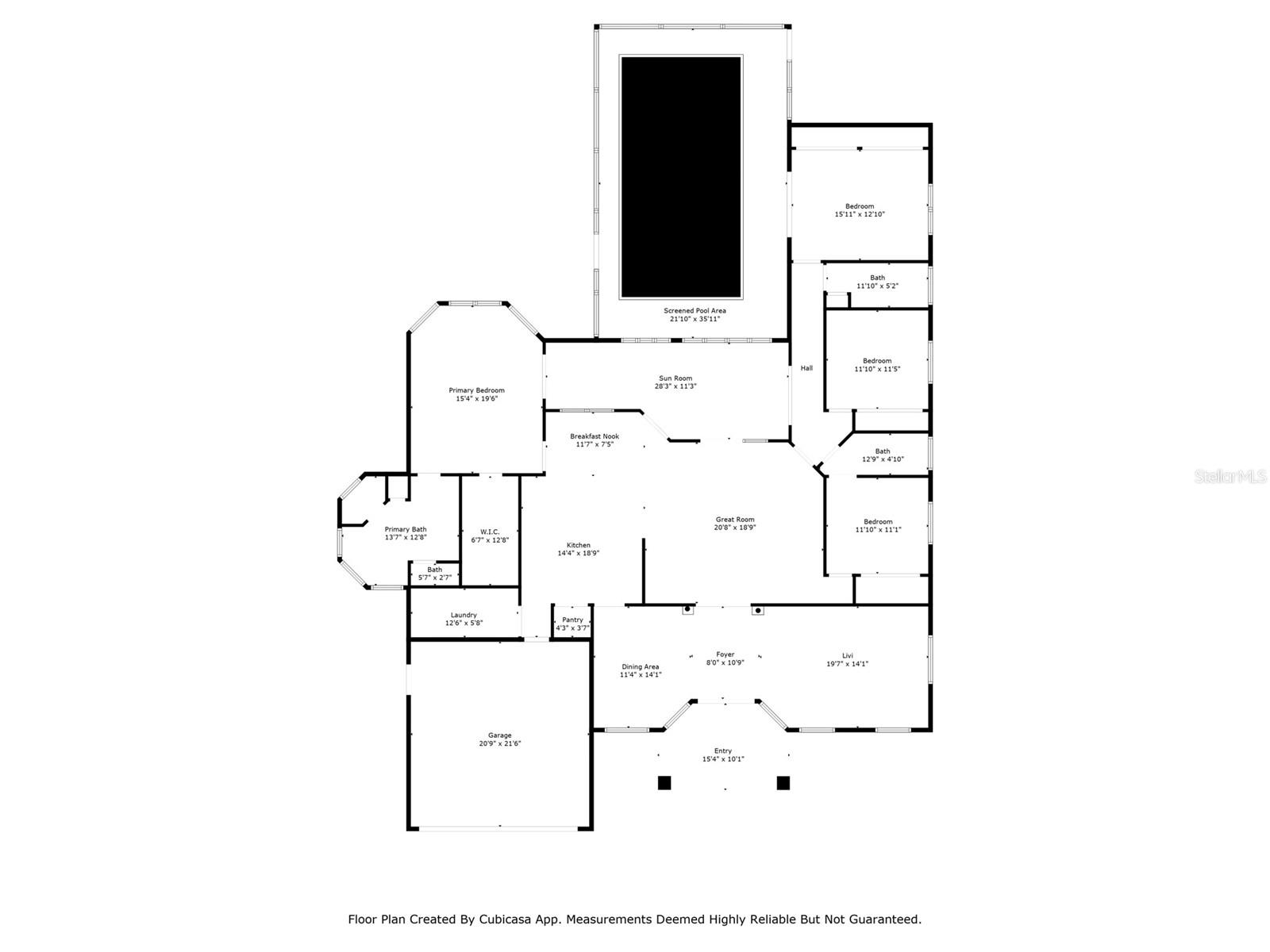
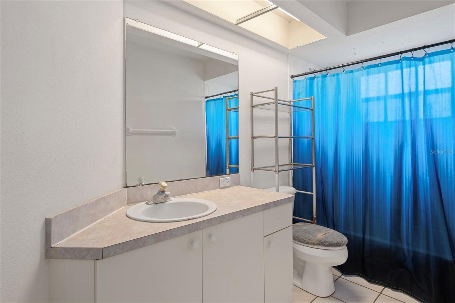
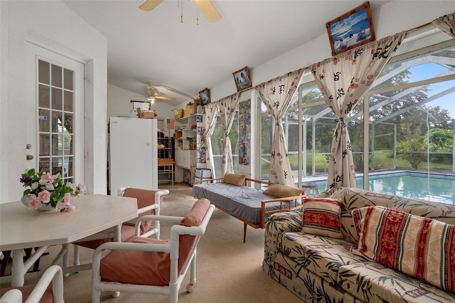
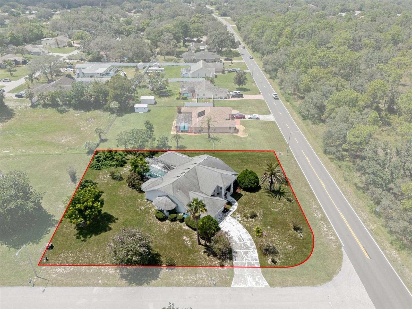
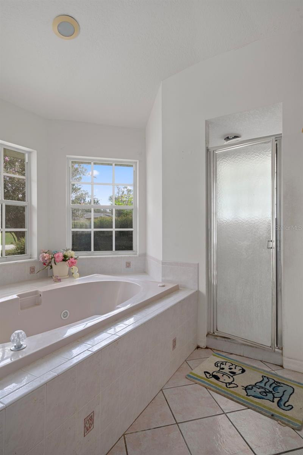
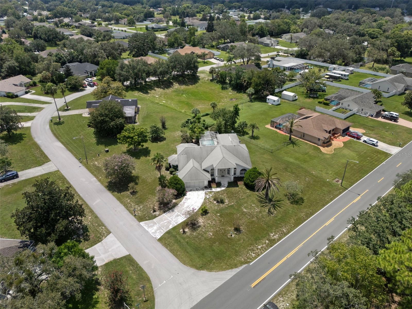
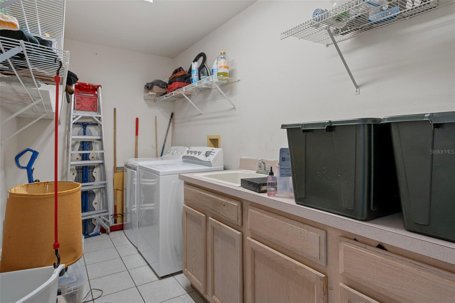
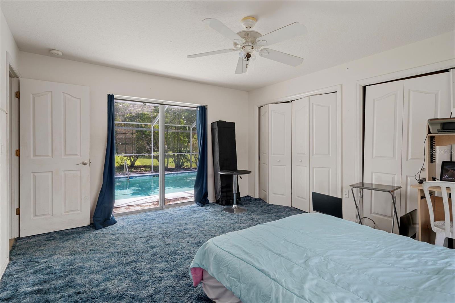
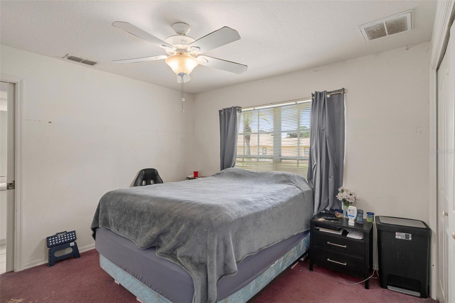
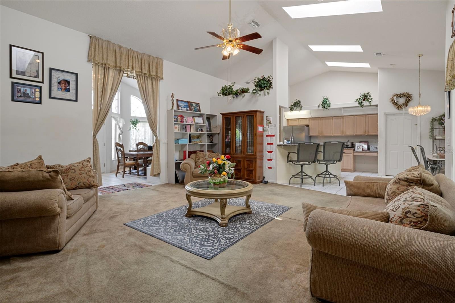
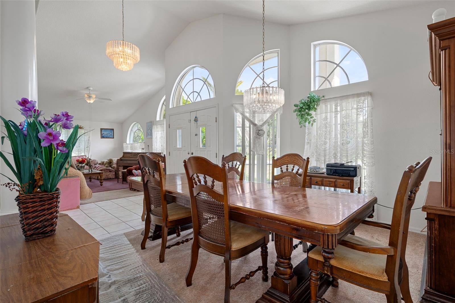
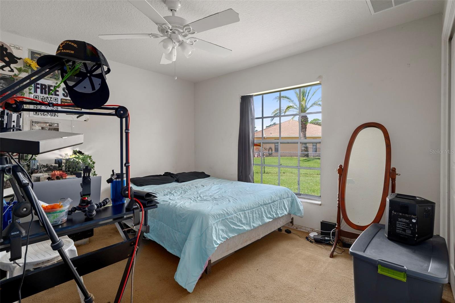
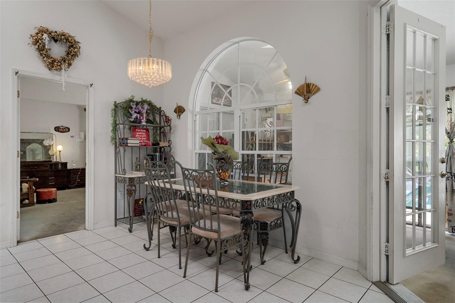
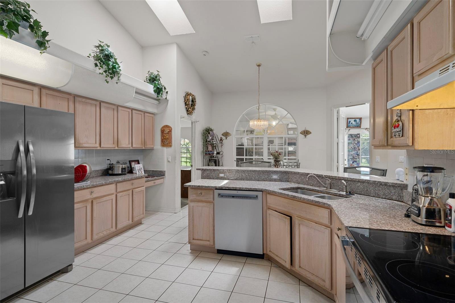
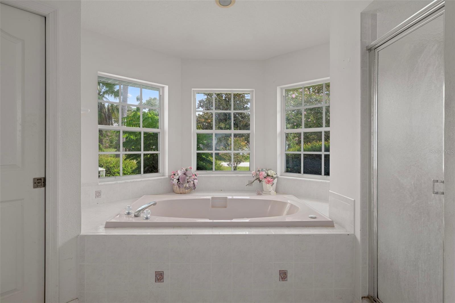
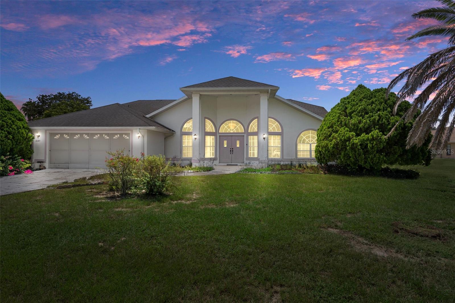
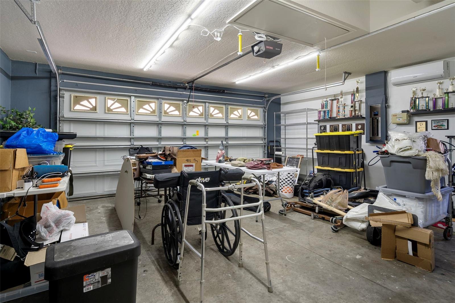
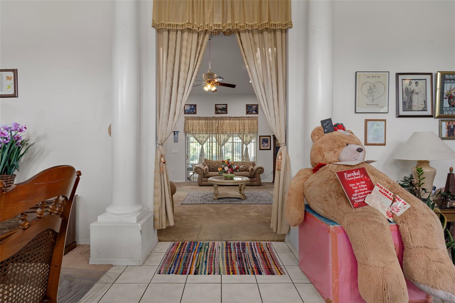
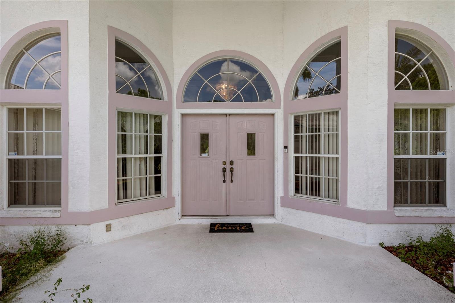
Active
10185 SLEEPY WILLOW CT
$400,000
Features:
Property Details
Remarks
Located in the peaceful community of Oakridge Estates, this custom-built (1999) corner-lot pool home—offered by its original owners—features nearly 2,900 sq ft of living space on a generous half-acre and offers a rare opportunity to create something truly special in one of Hernando County’s most desirable areas. With a spacious layout, split floor plan, high ceilings, an extended driveway that accommodates multiple vehicles, and an abundance of natural light, this home is the perfect canvas for someone with vision to personalize and create lasting value. It’s priced to reflect its potential—offering the right buyer an opportunity to build equity while transforming this property into something truly special. A new roof will be installed with a reasonable offer, making this an even more compelling investment. Oakridge Estates is known for its quiet charm, community pride, and resident-led improvements. Zoned for Explorer K-8, a highly rated elementary and middle school, and Springstead High School, which offers the county’s only International Baccalaureate program, this location brings together space, flexibility, and excellent education access. Whether you're looking to create your forever home or invest in long-term potential, this one is not to be missed—schedule your private showing today.
Financial Considerations
Price:
$400,000
HOA Fee:
120
Tax Amount:
$2959
Price per SqFt:
$140.06
Tax Legal Description:
OAKRIDGE ESTATES UNIT 2 LOT 126
Exterior Features
Lot Size:
21510
Lot Features:
N/A
Waterfront:
No
Parking Spaces:
N/A
Parking:
N/A
Roof:
Shingle
Pool:
Yes
Pool Features:
In Ground, Screen Enclosure
Interior Features
Bedrooms:
4
Bathrooms:
3
Heating:
Central
Cooling:
Central Air
Appliances:
Dryer, Electric Water Heater, Range, Range Hood, Refrigerator, Washer
Furnished:
No
Floor:
Carpet, Ceramic Tile
Levels:
One
Additional Features
Property Sub Type:
Single Family Residence
Style:
N/A
Year Built:
1999
Construction Type:
Block, Stucco
Garage Spaces:
Yes
Covered Spaces:
N/A
Direction Faces:
South
Pets Allowed:
Yes
Special Condition:
None
Additional Features:
Private Mailbox, Rain Gutters
Additional Features 2:
N/A
Map
- Address10185 SLEEPY WILLOW CT
Featured Properties