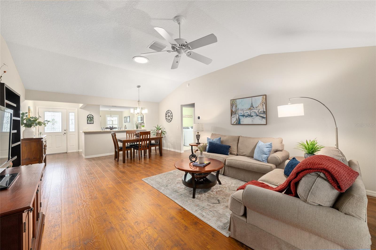
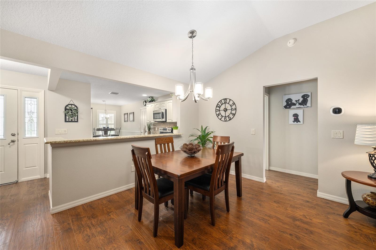
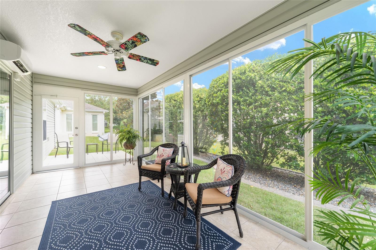
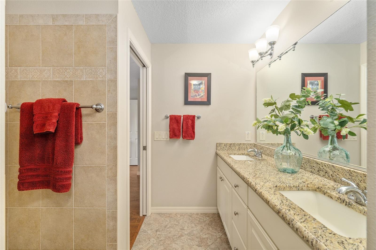
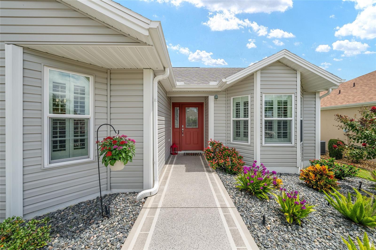
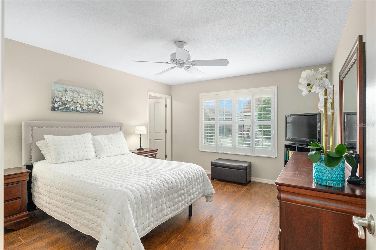
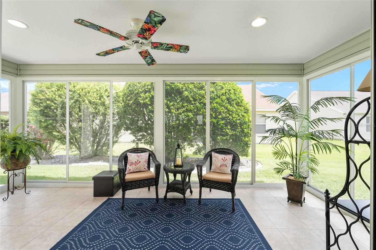
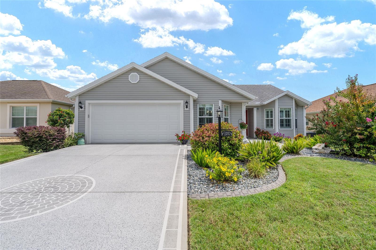
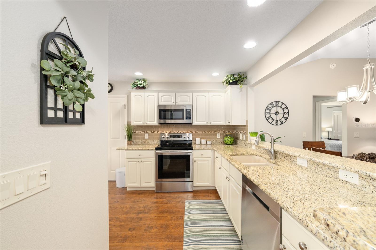
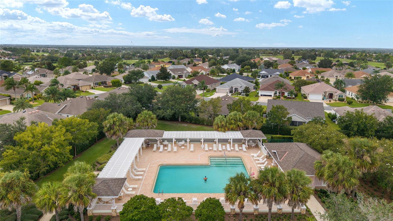
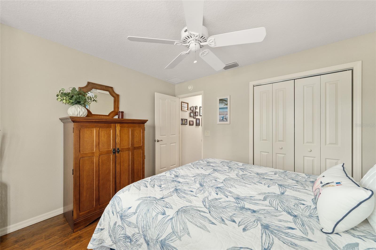
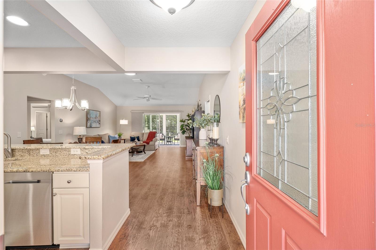
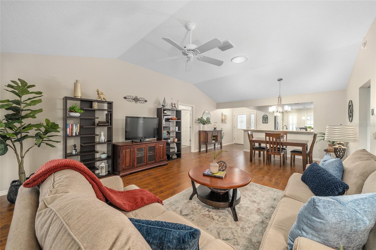
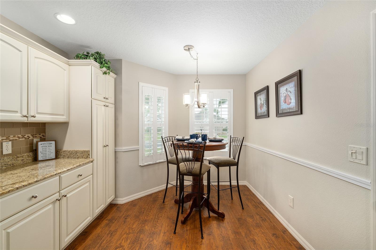
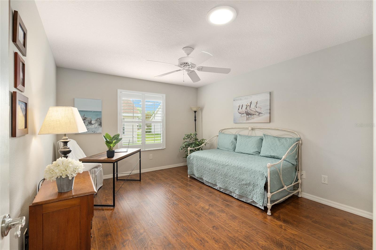
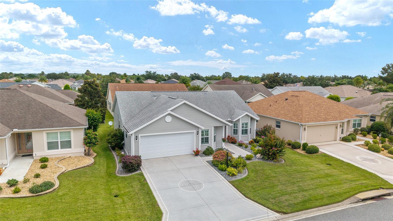
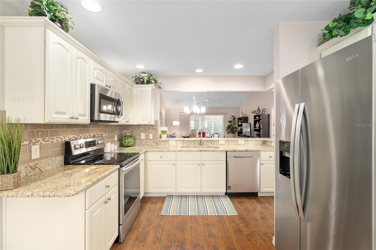
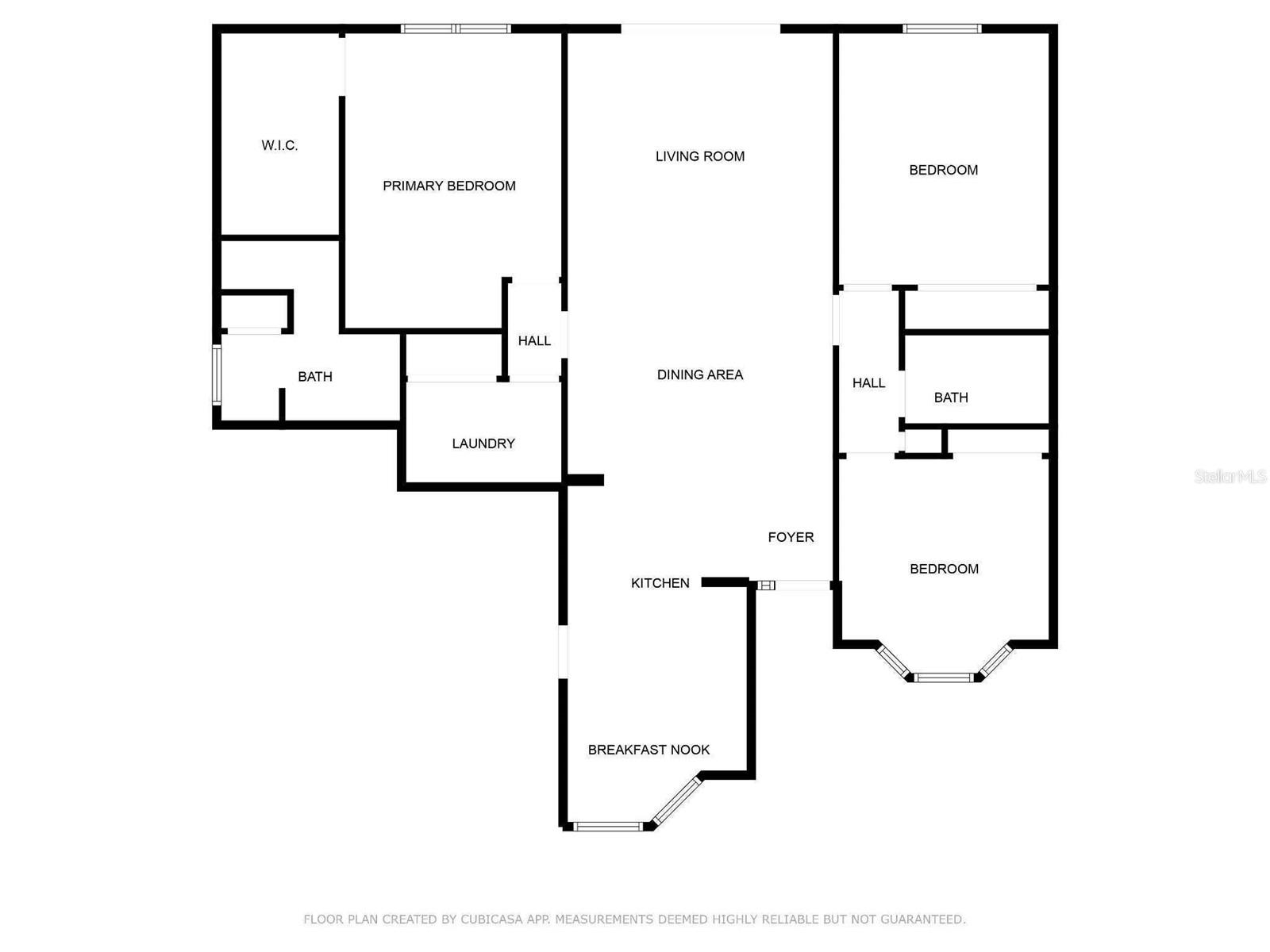
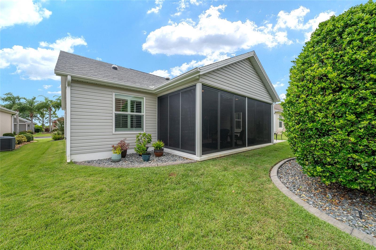
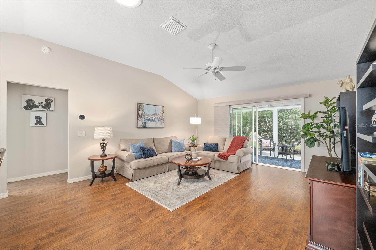
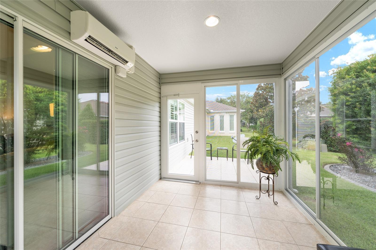
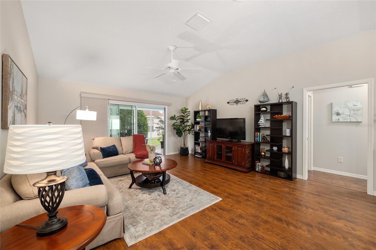
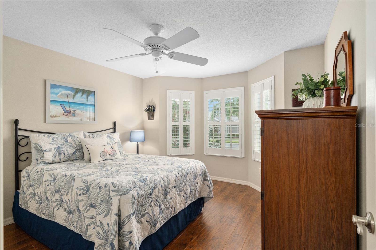
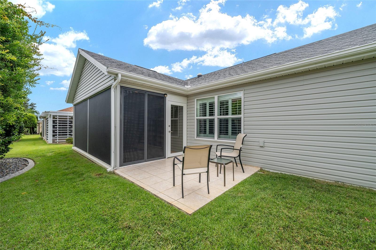
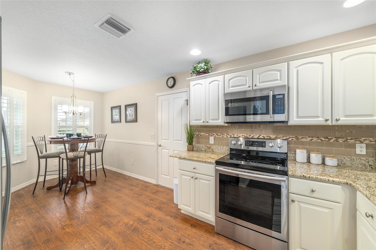
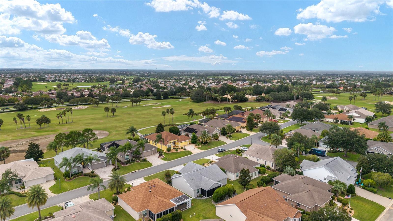
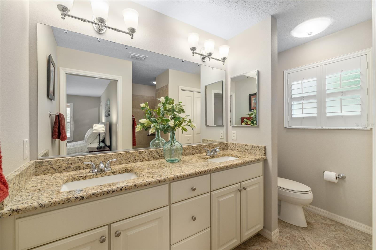
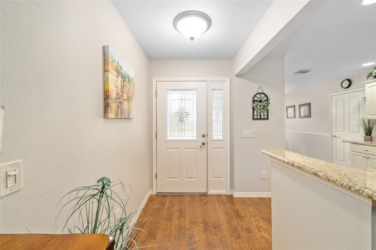
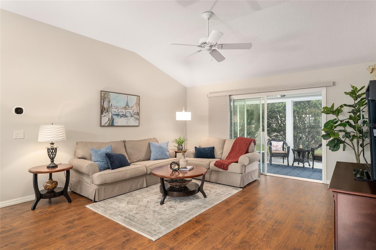
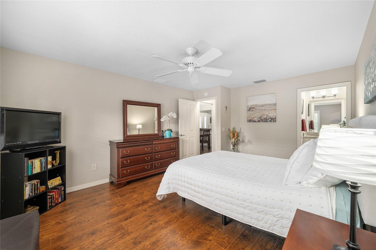
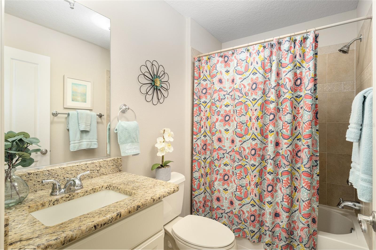
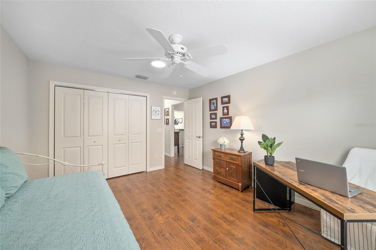
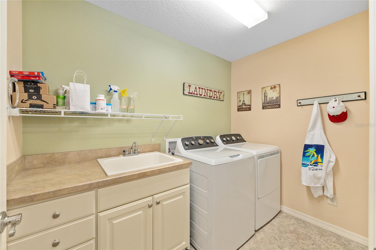
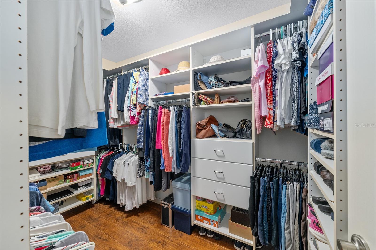
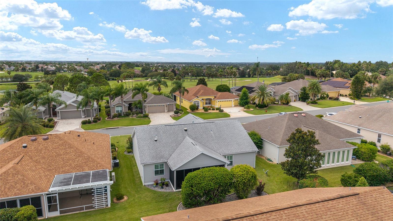
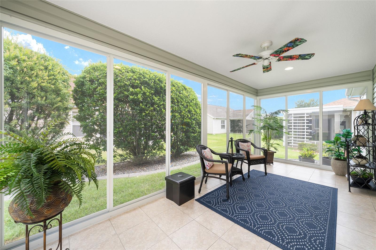
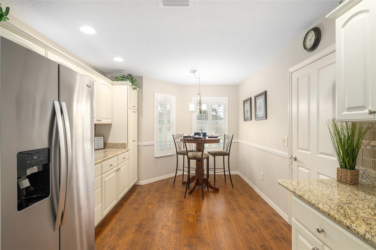
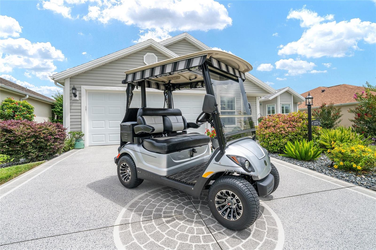
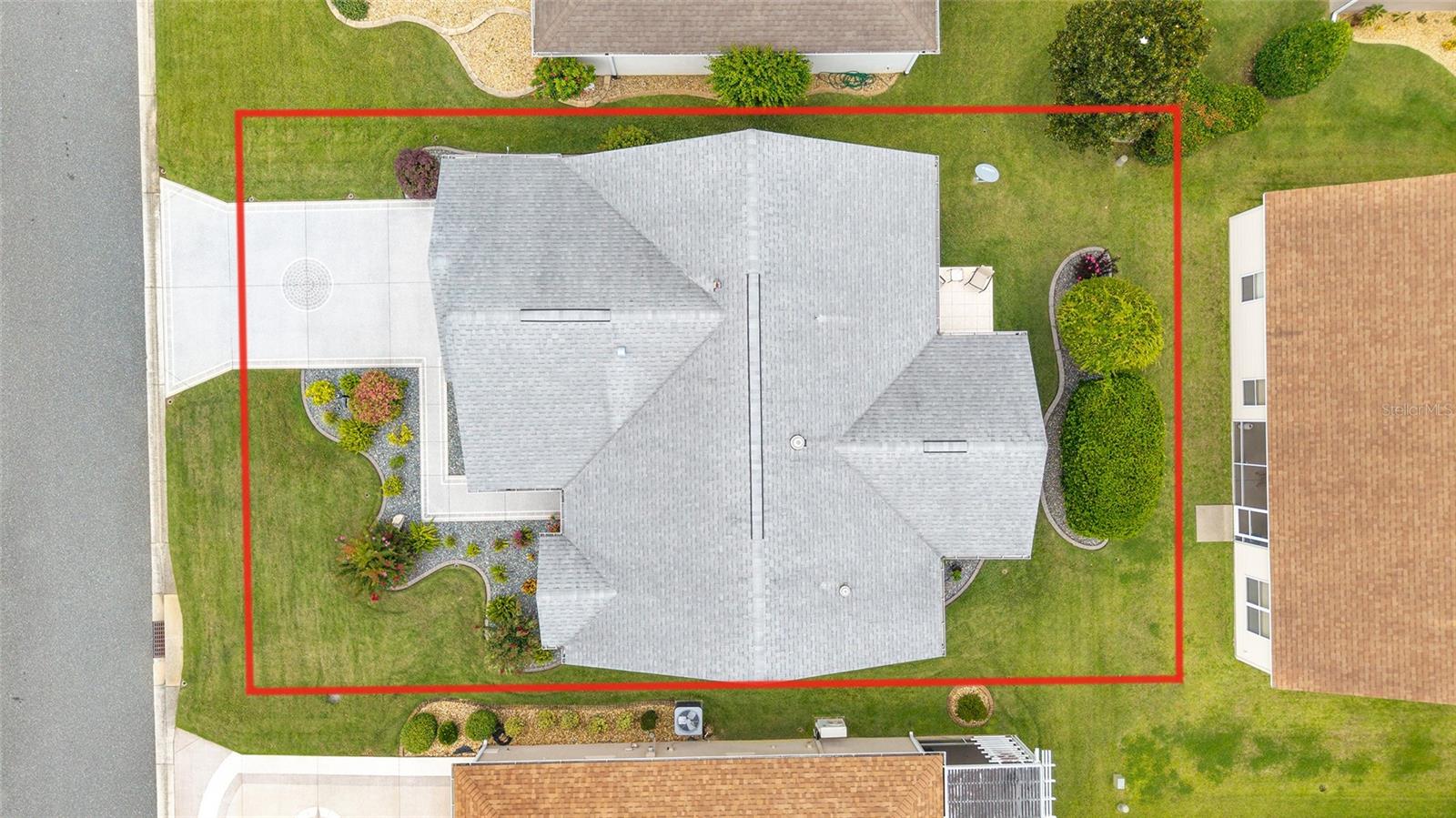
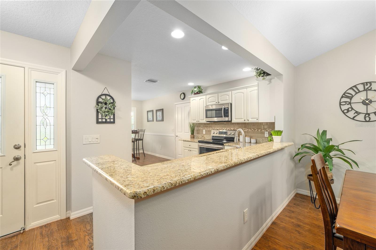
Active
2375 GATSBY LN
$384,900
Features:
Property Details
Remarks
Welcome to this beautifully enhanced Wisteria model, where timeless design and modern upgrades come together in one exceptional residence. The OPEN-CONCEPT layout offers a bright, spacious feel, complemented by elegant PLANTATION SHUTTERS and sleek, CARPET-FREE flooring throughout. A SPLIT FLOOR PLAN ensures privacy for both owners and guests, with the guest bedroom featuring a charming bay window that fills the space with natural light. The kitchen is a true centerpiece, showcasing GRANITE COUNTERTOPS, STAINLESS STEEL APPLIANCES, and a cozy eat-in area perfect for casual meals or just having your morning coffee. The spacious Owner's Suite is a private retreat with CUSTOM CLOSETS, DUAL SINKS, and a luxurious ROMAN-STYLE WALK-IN SHOWER. An INTERIOR LAUNDRY room with a LARGE LINEN CLOSET and LAUNDRY SINK adds everyday ease, while the OVERSIZED GARAGE provides ample space for vehicles, storage, and hobbies. Step into the GLASS-ENCLOSED LANAI—upgraded with CUSTOM WINDOWS (2019) and SEPARATE GREE HEAT & A/C UNIT——and enjoy a tranquil backyard with enhanced private landscaping. Recent upgrades include EXTERIOR PAINT (2022), a A/C SYSTEM (2021), WATER HEATER (2023), GARAGE DOOR & MOTOR (2024). Ideally located from the neighborhood pool and the Havana Country Club, this home is perfectly positioned between Lake Sumter Landing and Brownwood Paddock Square—two of The Villages’ most popular destinations for dining, shopping, and nightly entertainment, including live music, dancing, and social events. This home comes fully furnished and includes a 2016 Gas Yamaha Golf Car, making this a turnkey opportunity to embrace the best of The Villages lifestyle. Call today for a private showing.
Financial Considerations
Price:
$384,900
HOA Fee:
N/A
Tax Amount:
$3794.01
Price per SqFt:
$254.56
Tax Legal Description:
LOT 110 THE VILLAGES OF SUMTER UNIT NO 133 PB 10 PGS 11-11B
Exterior Features
Lot Size:
5460
Lot Features:
N/A
Waterfront:
No
Parking Spaces:
N/A
Parking:
Driveway, Garage Door Opener, Oversized
Roof:
Shingle
Pool:
No
Pool Features:
N/A
Interior Features
Bedrooms:
3
Bathrooms:
2
Heating:
Central
Cooling:
Central Air
Appliances:
Dishwasher, Disposal, Dryer, Electric Water Heater, Exhaust Fan, Microwave, Range, Refrigerator, Washer
Furnished:
Yes
Floor:
Ceramic Tile, Laminate
Levels:
One
Additional Features
Property Sub Type:
Single Family Residence
Style:
N/A
Year Built:
2008
Construction Type:
Vinyl Siding, Frame
Garage Spaces:
Yes
Covered Spaces:
N/A
Direction Faces:
West
Pets Allowed:
No
Special Condition:
None
Additional Features:
Rain Gutters, Sliding Doors
Additional Features 2:
See Deed Restrictions.
Map
- Address2375 GATSBY LN
Featured Properties