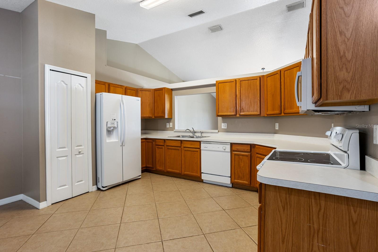

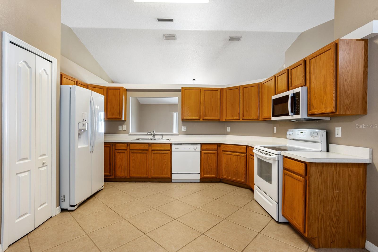
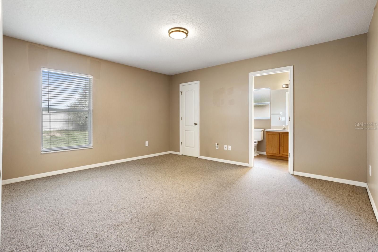
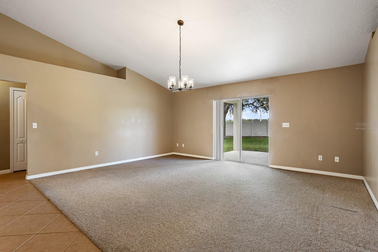
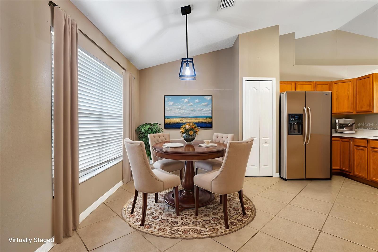
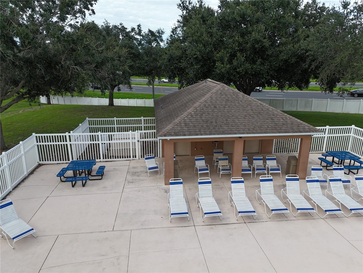
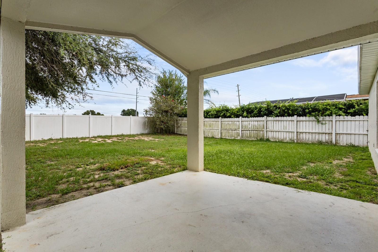
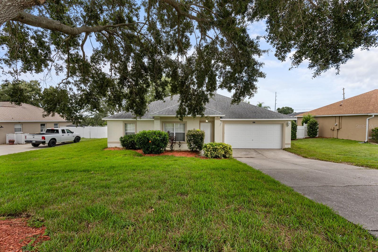
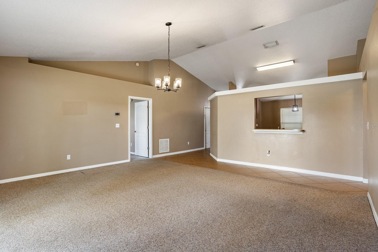
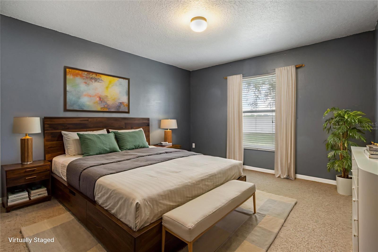
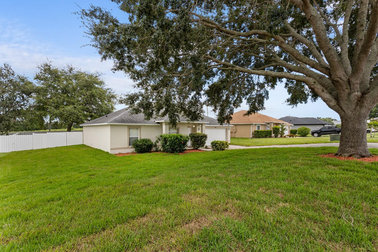
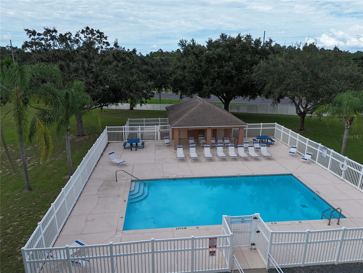
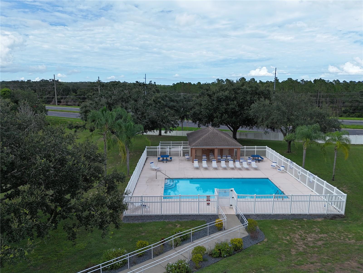
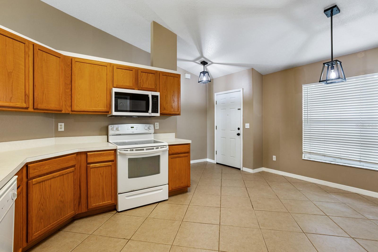
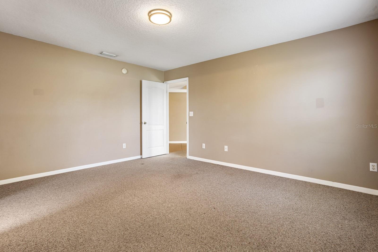
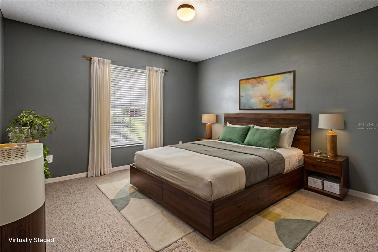
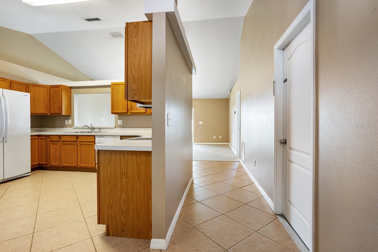
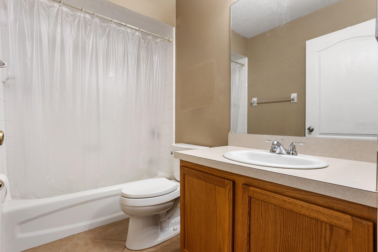
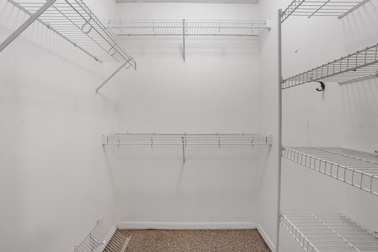

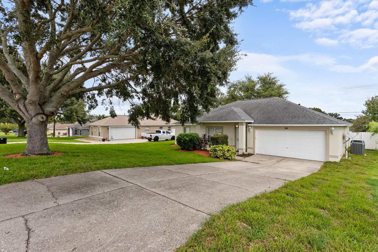
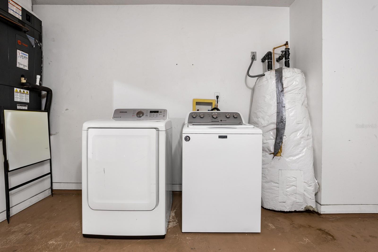
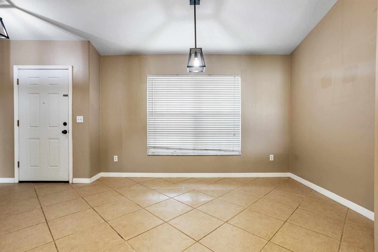
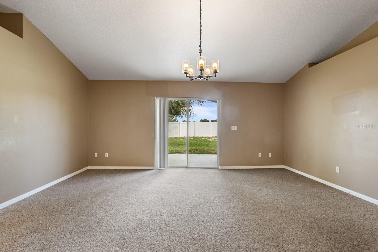
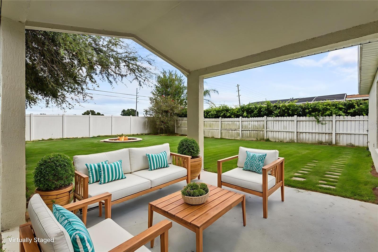
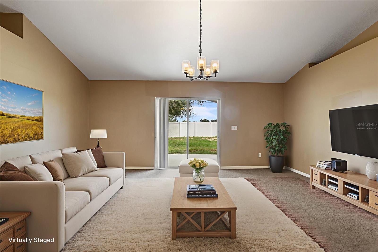
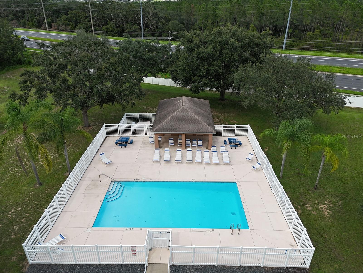
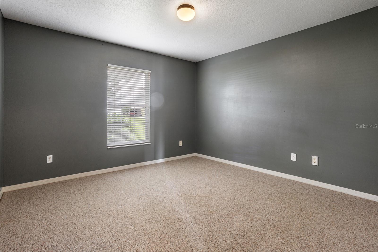
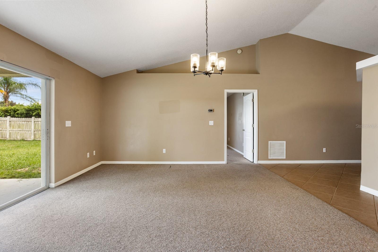
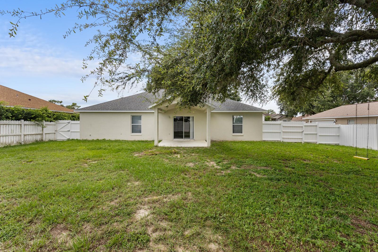
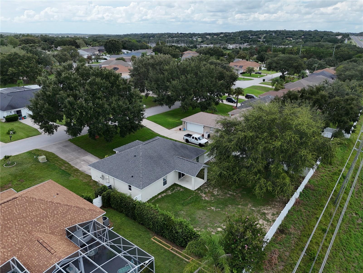
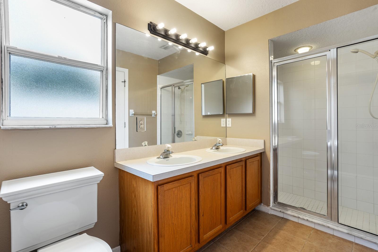
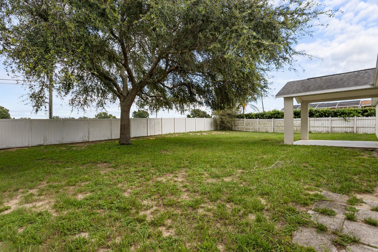
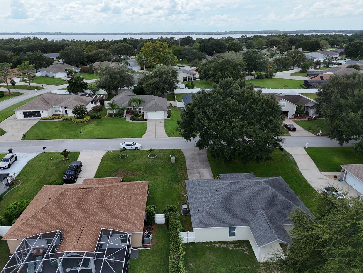
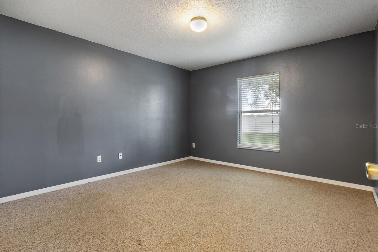
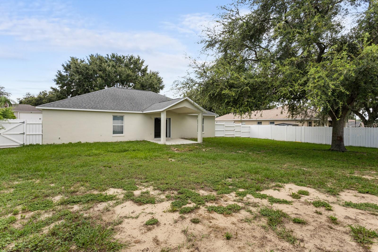
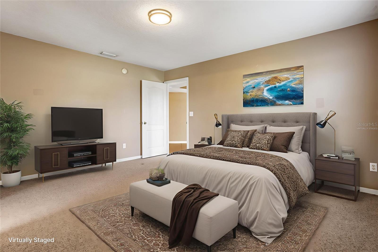
Active
9839 CRENSHAW CIR
$350,000
Features:
Property Details
Remarks
Welcome to this beautifully maintained 3-bedroom, 2-bath home offering 1,540 square feet of comfortable living in the sought-after Louisa Pointe community. With excellent curb appeal, a 2017 roof, 2018 AC, and upgraded modern lighting throughout, this home is sure to impress. Inside, a spacious eat-in kitchen awaits, featuring abundant cabinetry, a pantry, generous counter space, and a breakfast bar that seamlessly opens to the living room. Soaring cathedral ceilings fill the space with natural light, while sliding glass doors lead to a covered patio overlooking the large, fenced backyard—ideal for outdoor entertaining with plenty of room for a future pool. The private master suite includes a walk-in closet and en-suite bath with dual vanities and a walk-in shower. Two additional bedrooms and a full guest bath are thoughtfully positioned on the opposite side of the home for added privacy. Perfectly located near the Clermont Chain of Lakes and Lake Louisa State Park, you’ll enjoy easy access to outdoor recreation, trails, and the lake. Convenient to Highway 27, Disney, downtown Clermont’s farmers market, festivals, shopping, dining, medical facilities, and golf. Don’t miss the opportunity to make this wonderful home yours—schedule your private showing today!
Financial Considerations
Price:
$350,000
HOA Fee:
545
Tax Amount:
$4331
Price per SqFt:
$227.27
Tax Legal Description:
LOUISA POINTE PHASE II SUB LOT 76 PB 44 PGS 29-30 ORB 4295 PG 760
Exterior Features
Lot Size:
10599
Lot Features:
Landscaped, Level, Near Public Transit, Paved
Waterfront:
No
Parking Spaces:
N/A
Parking:
Garage Door Opener
Roof:
Shingle
Pool:
No
Pool Features:
N/A
Interior Features
Bedrooms:
3
Bathrooms:
2
Heating:
Central, Electric
Cooling:
Central Air
Appliances:
Dishwasher, Disposal, Dryer, Electric Water Heater, Microwave, Range, Refrigerator, Washer
Furnished:
Yes
Floor:
Carpet, Ceramic Tile
Levels:
One
Additional Features
Property Sub Type:
Single Family Residence
Style:
N/A
Year Built:
2001
Construction Type:
Block, Stucco
Garage Spaces:
Yes
Covered Spaces:
N/A
Direction Faces:
West
Pets Allowed:
Yes
Special Condition:
None
Additional Features:
Lighting, Sliding Doors, Sprinkler Metered
Additional Features 2:
Verify lease restrictions with HOA and municipal ordinances.
Map
- Address9839 CRENSHAW CIR
Featured Properties