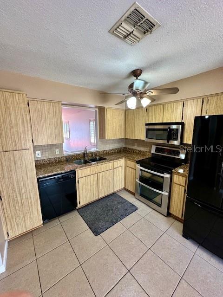
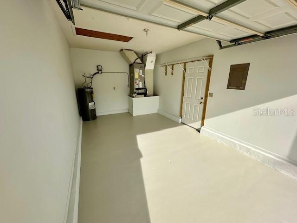
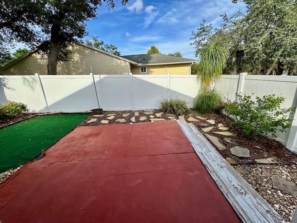
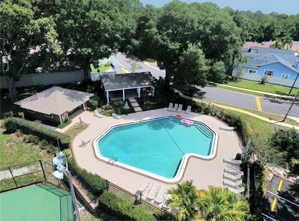
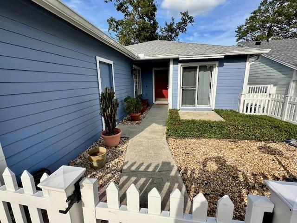
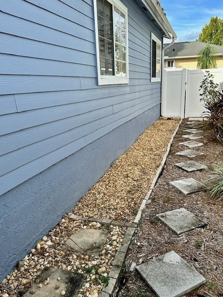
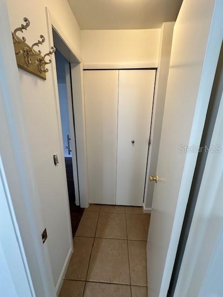
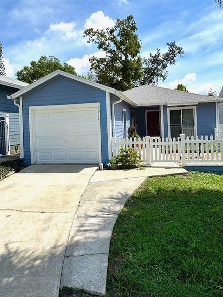
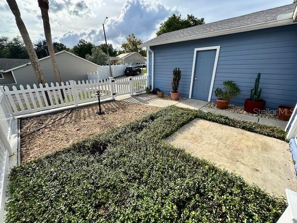
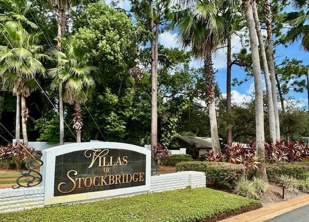
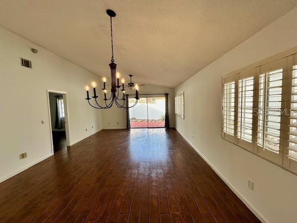
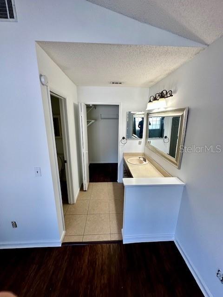
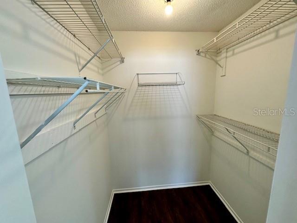
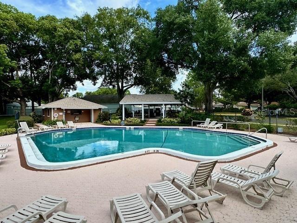
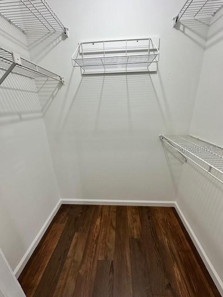
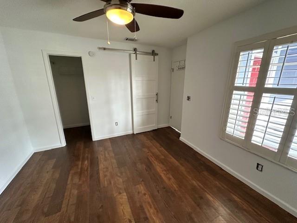
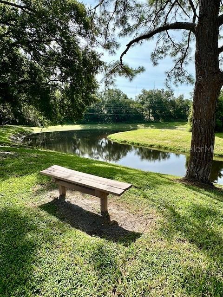
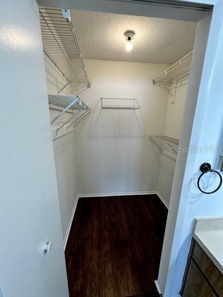
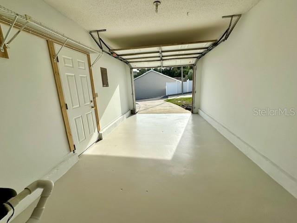
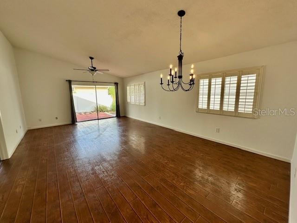
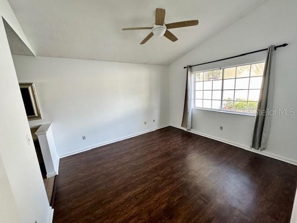
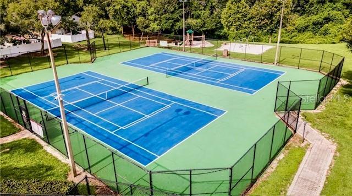
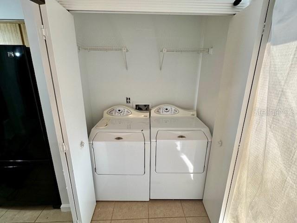
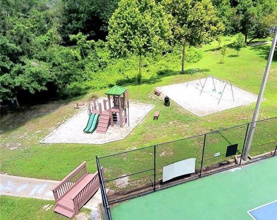
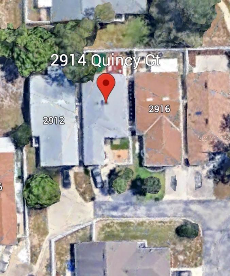
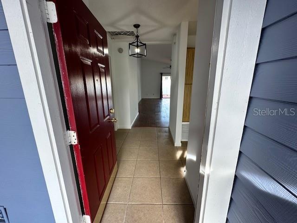
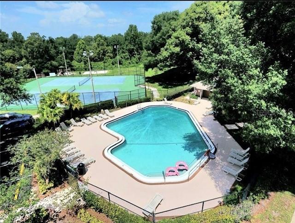
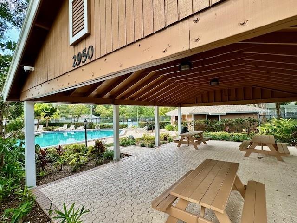
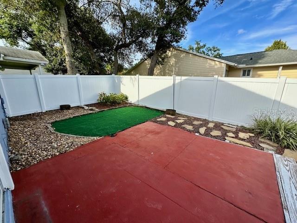
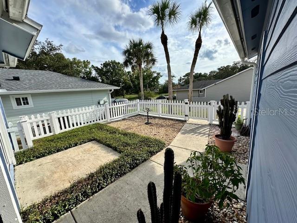
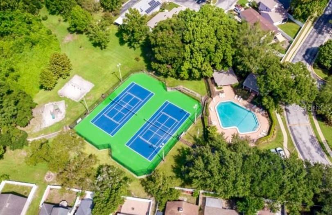
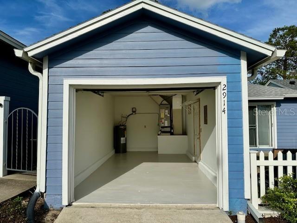
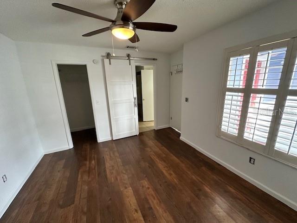
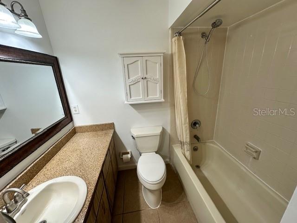
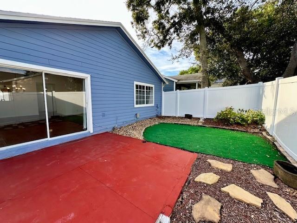
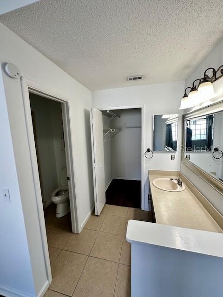
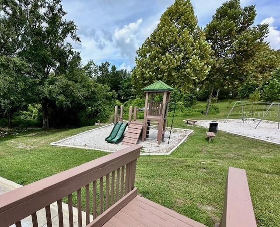
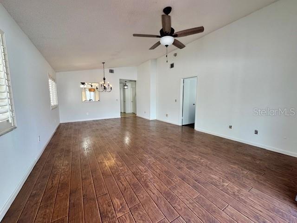
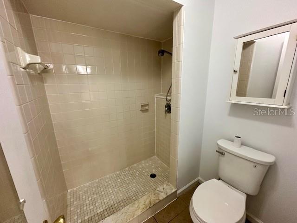
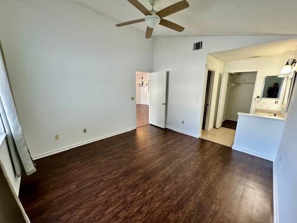
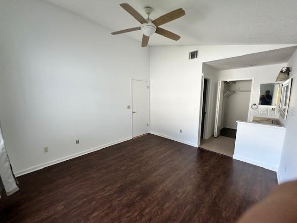
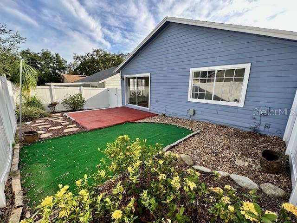
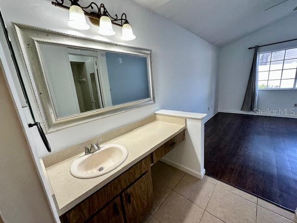
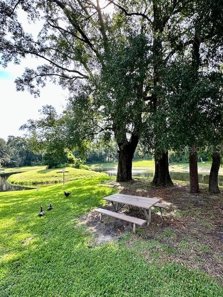
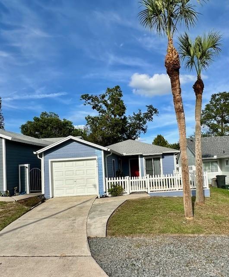
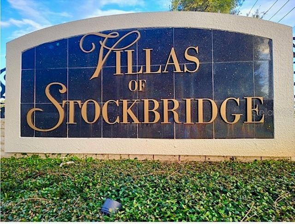
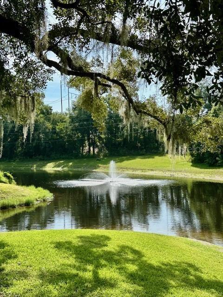
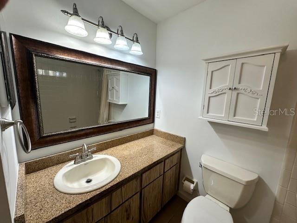
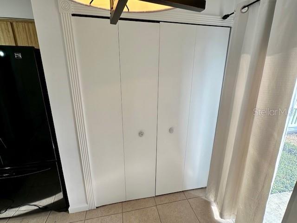
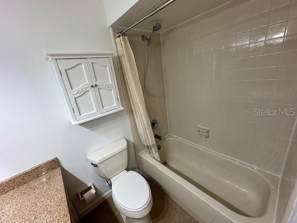
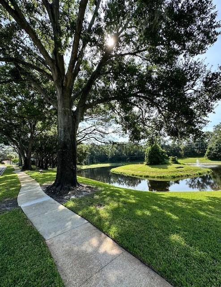
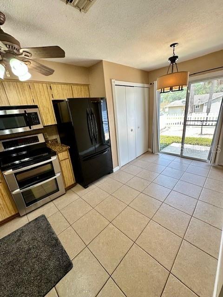
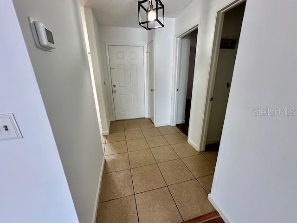
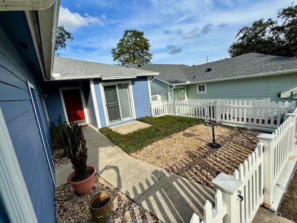
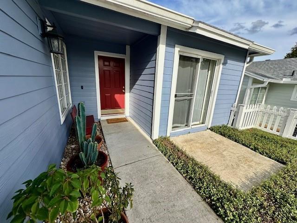
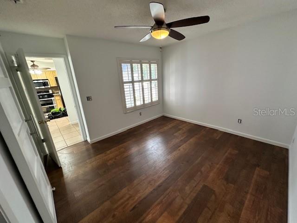
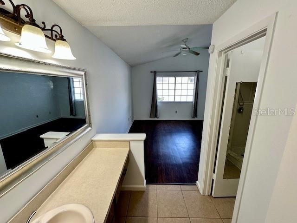
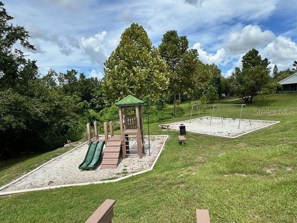
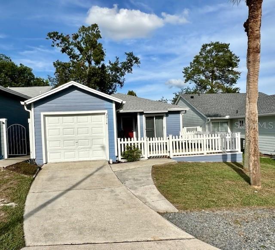
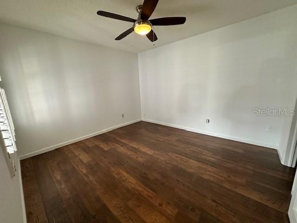
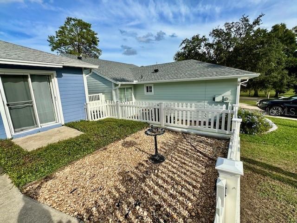
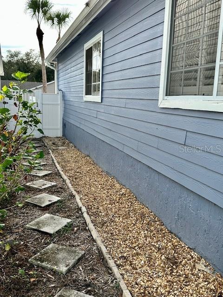
Active
2914 QUINCY CT
$308,000
Features:
Property Details
Remarks
Great location, super clean, move in ready home! This charming, beautifully maintained 2/2 with 1 car garage is open and airy, with vaulted ceilings, new wood and tile flooring throughout, large sliders leading to the backyard/patio. Along with new paint, upgraded appliances, window treatment throughout, walk in closets, white picket fence in the front garden/patio area and much more! All appliances, fans, light fixtures, window treatments and washer and dryer are all included in the purchase price. Turnkey! Villas of Stockbridge is a quaint and well-maintained neighborhood with numerous amenities such as a community pool, clubhouse, lighted tennis/pickleball courts and a playground. Zoned for A rated schools (Wekiva Elementary, Teague Middle and Lake Brantley High School). As you enter the community, you will see beautiful large oak trees, a serene lake with a fountain, friendly ducks, walking paths, picnic benches and sidewalks throughout. Centrally located with convenient access to I-4, parks, shopping, grocery, dining, entertainment, medical care, and much more. Don't miss out on this great home in an amazing neighborhood. Schedule your showing today!
Financial Considerations
Price:
$308,000
HOA Fee:
65
Tax Amount:
$3657.98
Price per SqFt:
$268.53
Tax Legal Description:
LOT 49 STOCKBRIDGE UNIT 1 PB 28 PGS 79 & 80
Exterior Features
Lot Size:
3650
Lot Features:
N/A
Waterfront:
No
Parking Spaces:
N/A
Parking:
N/A
Roof:
Shingle
Pool:
No
Pool Features:
N/A
Interior Features
Bedrooms:
2
Bathrooms:
2
Heating:
Central, Electric
Cooling:
Central Air
Appliances:
Built-In Oven, Dishwasher, Disposal, Dryer, Electric Water Heater, Freezer, Microwave, Refrigerator, Washer
Furnished:
No
Floor:
Ceramic Tile, Wood
Levels:
One
Additional Features
Property Sub Type:
Single Family Residence
Style:
N/A
Year Built:
1984
Construction Type:
HardiPlank Type
Garage Spaces:
Yes
Covered Spaces:
N/A
Direction Faces:
South
Pets Allowed:
No
Special Condition:
None
Additional Features:
Garden, Rain Gutters, Sliding Doors, Tennis Court(s)
Additional Features 2:
Owner to confirm leasing restrictions with the HOA
Map
- Address2914 QUINCY CT
Featured Properties