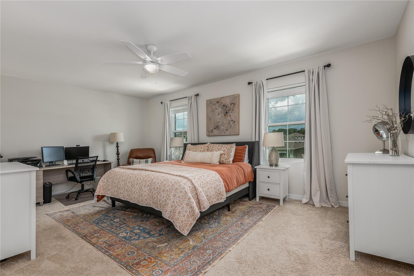
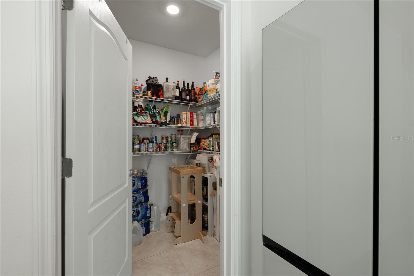
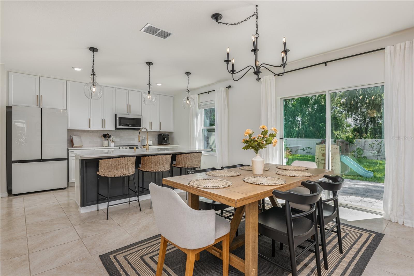
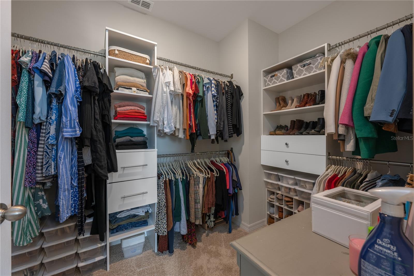
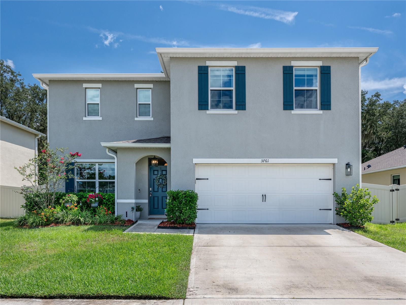


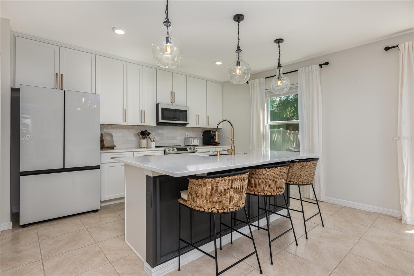
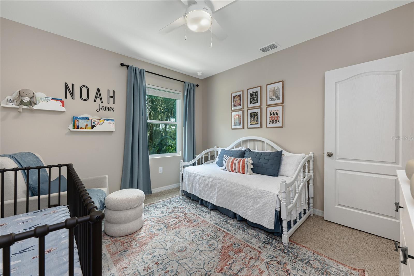
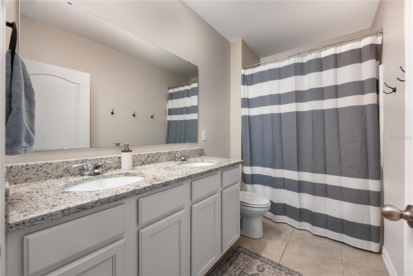
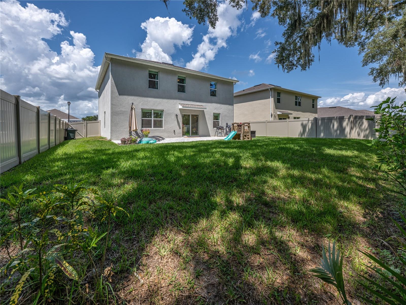
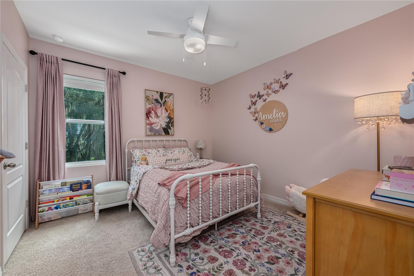
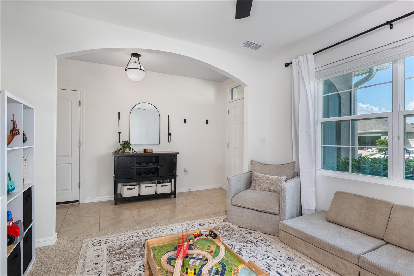
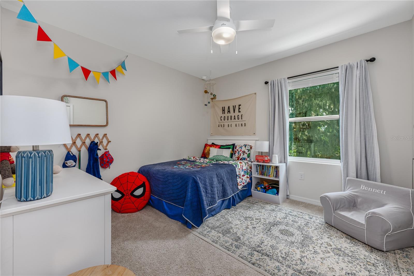
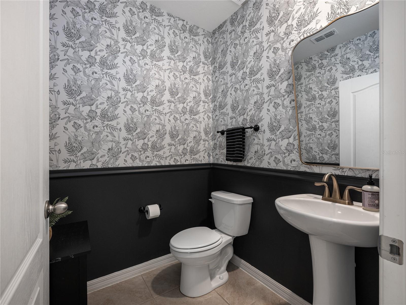
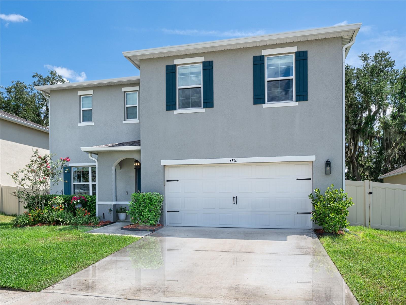
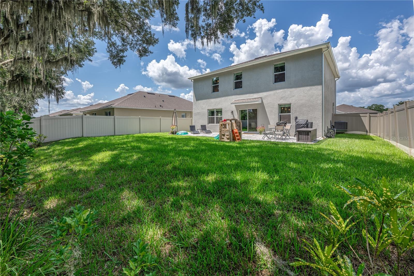
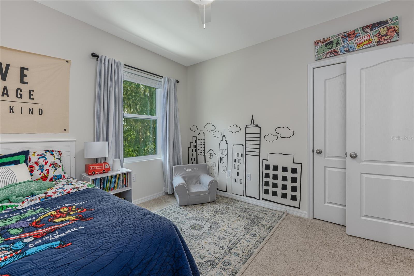

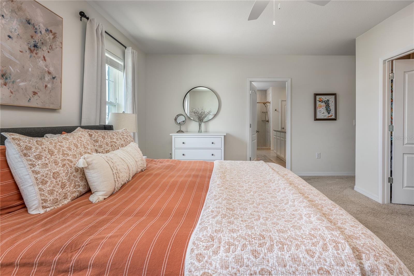
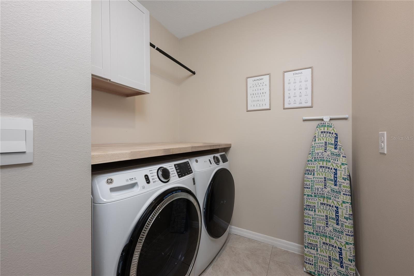
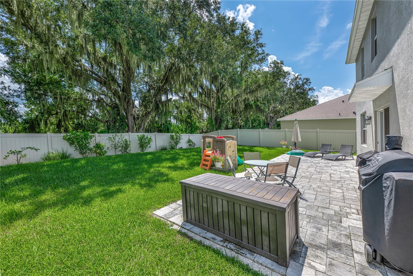
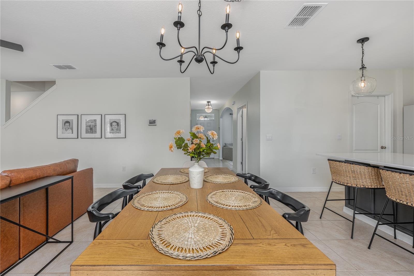
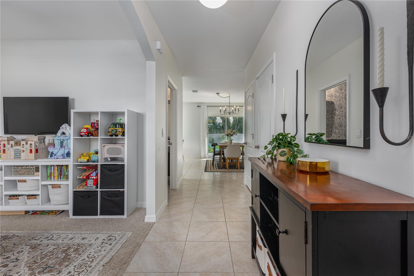
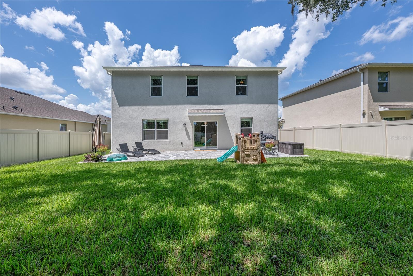
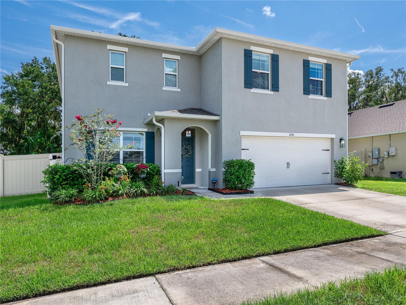
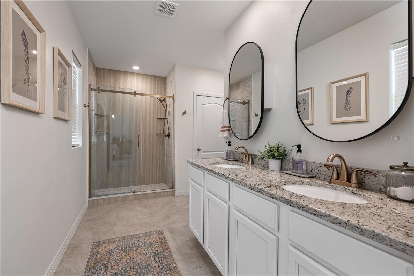
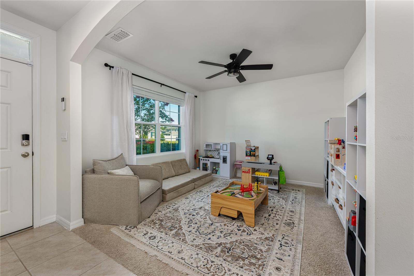
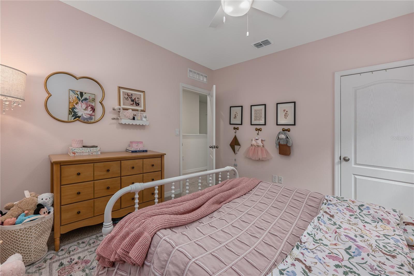
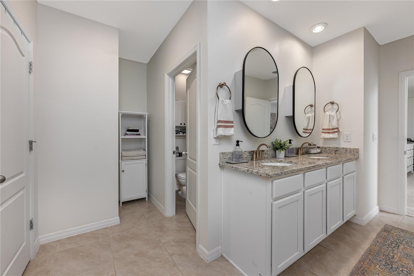
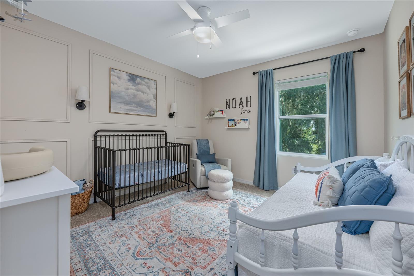
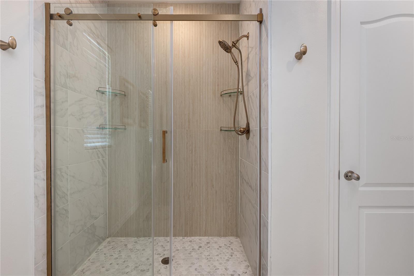
Active
3761 SWANFALLS TER
$475,000
Features:
Property Details
Remarks
Why wait to build when you can move right into this stunning home filled with over $40,000 in upgrades and no rear neighbors! Step inside to find a chef’s kitchen featuring ceiling-height cabinets (including above the fridge), quartz countertops with a workstation sink, upgraded faucet and disposal with air switch, and stylish pendant lighting over the island. The kitchen also boasts upgraded Bespoke Samsung appliances and a beautiful tiled backsplash. The great room centers around a floor-to-ceiling fireplace with an electric insert, creating the perfect gathering spot. Upstairs, the laundry room is thoughtfully designed with a butcher block countertop, upper cabinets, and a hanging rod. Throughout the home you’ll notice upgraded plumbing fixtures, custom closet organizers in the bedrooms, and ceiling fans in all living areas. Additional features include a water softener system, fresh landscaping, vinyl fencing, gutters, and a brick paver patio for outdoor enjoyment. With 4 bedrooms, 2.5 baths, a spacious flex room on the first floor, and oversized bedrooms upstairs, this home offers both functionality and style. Completely move-in ready, it stands out from the competition and is sure to impress. Don’t wait—this beauty won’t last long!
Financial Considerations
Price:
$475,000
HOA Fee:
235
Tax Amount:
$4294.65
Price per SqFt:
$195.31
Tax Legal Description:
LOT 19 PRESERVE AT RIVERBEND PB 87 PGS 20-22
Exterior Features
Lot Size:
6885
Lot Features:
N/A
Waterfront:
No
Parking Spaces:
N/A
Parking:
N/A
Roof:
Shingle
Pool:
No
Pool Features:
N/A
Interior Features
Bedrooms:
4
Bathrooms:
3
Heating:
Central, Electric
Cooling:
Central Air
Appliances:
Dishwasher, Disposal, Microwave, Range, Refrigerator
Furnished:
Yes
Floor:
Carpet, Tile
Levels:
Two
Additional Features
Property Sub Type:
Single Family Residence
Style:
N/A
Year Built:
2022
Construction Type:
Block, Stucco
Garage Spaces:
Yes
Covered Spaces:
N/A
Direction Faces:
West
Pets Allowed:
Yes
Special Condition:
None
Additional Features:
Sidewalk, Sliding Doors, Sprinkler Metered
Additional Features 2:
Buyer to verify all restrictions with HOA.
Map
- Address3761 SWANFALLS TER
Featured Properties