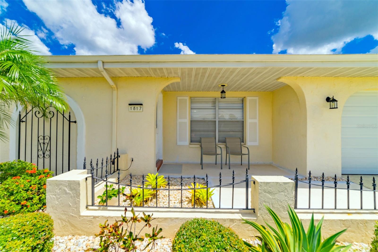
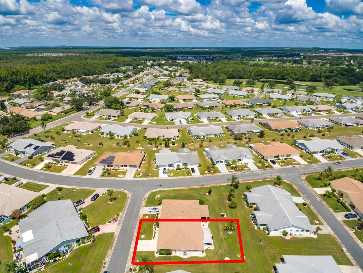
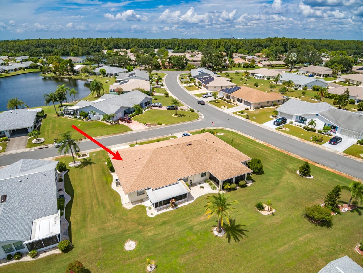
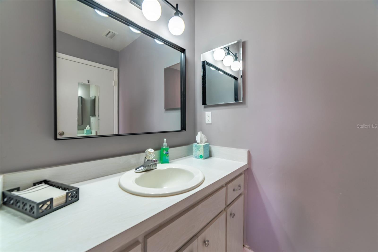
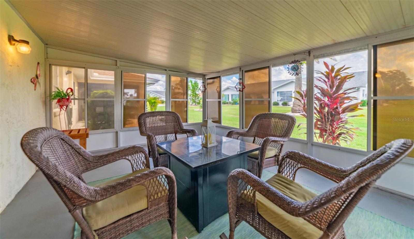
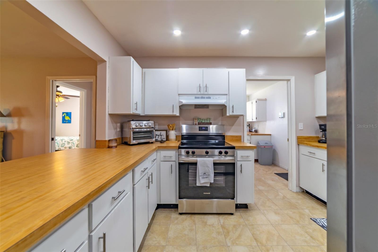
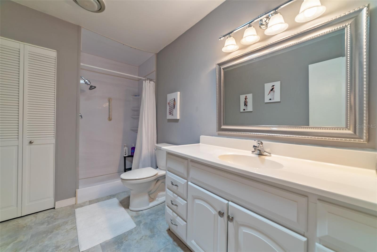
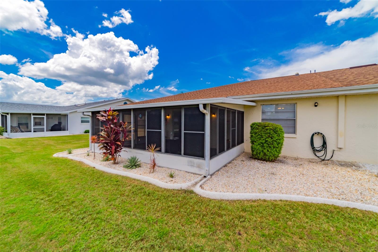
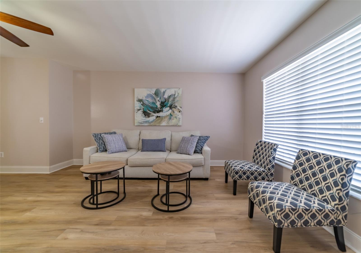
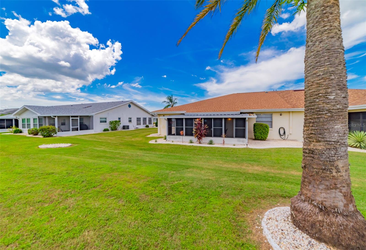
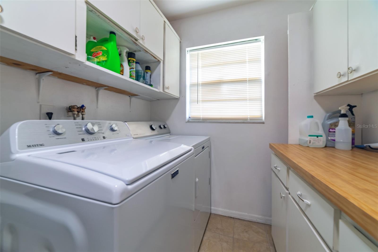
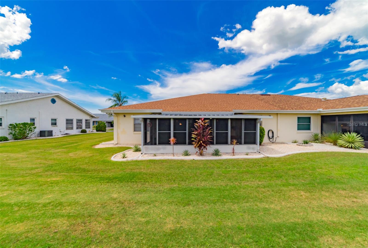
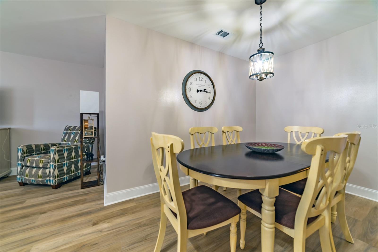
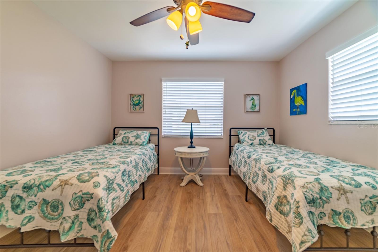
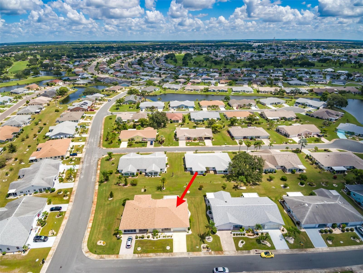
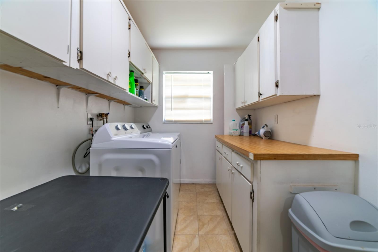
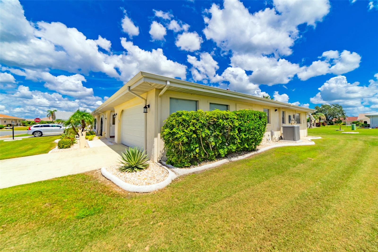
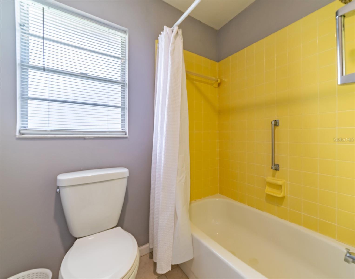
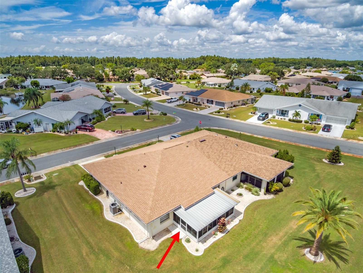
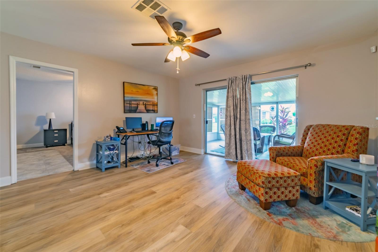
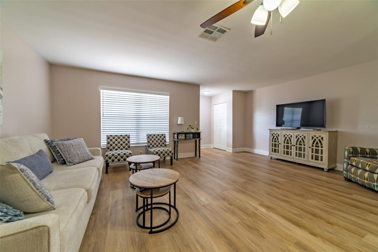
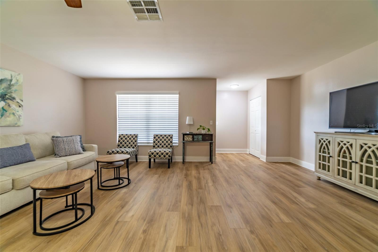
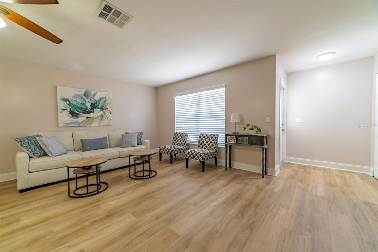
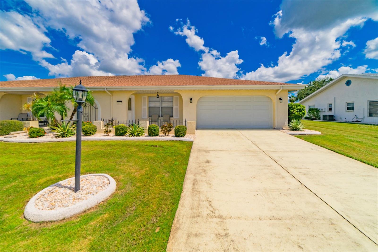
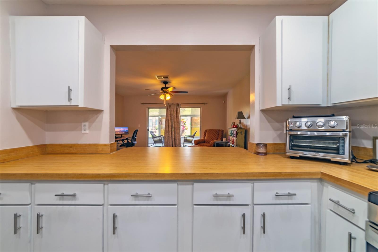
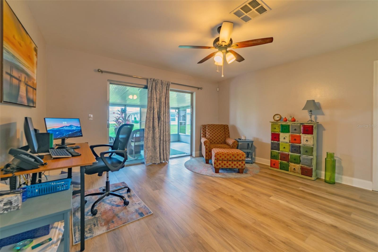
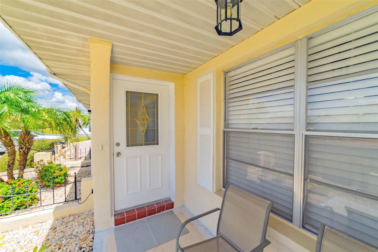
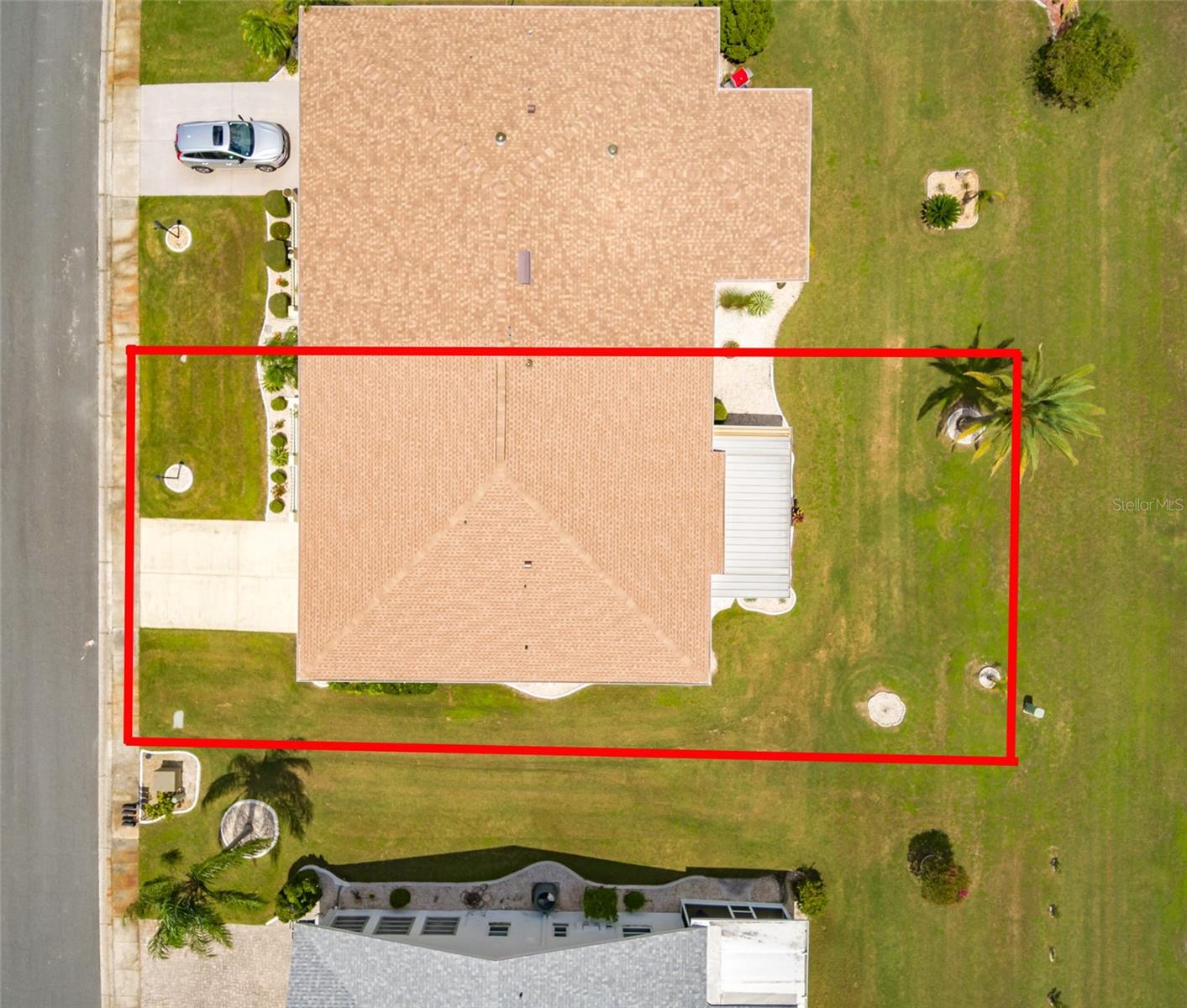
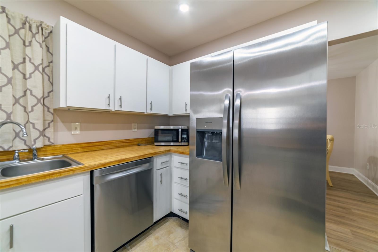
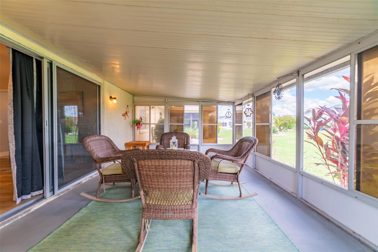
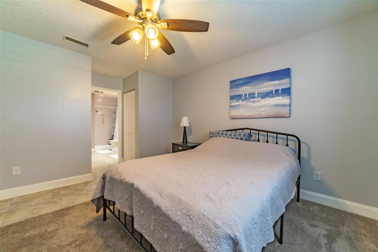
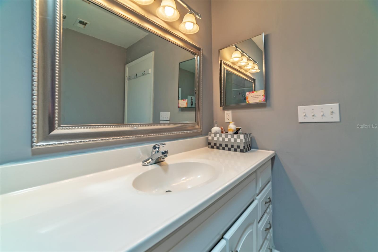
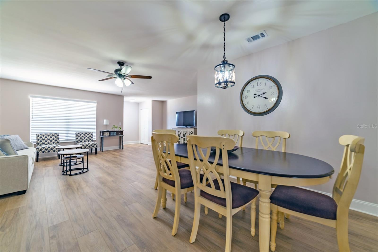
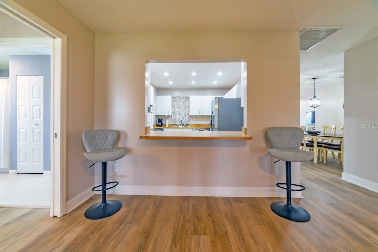
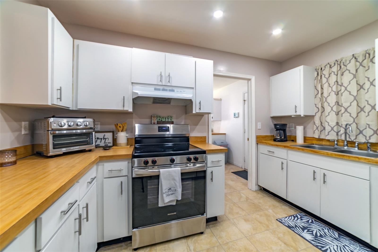
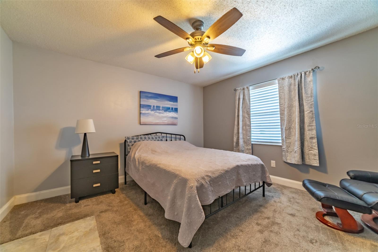
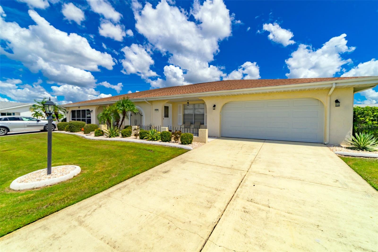
Active
1817 ADREAN PL
$274,000
Features:
Property Details
Remarks
Welcome to this charming and move-in ready home in Sun City Center, a vibrant 55+ community. This Twintree floor plan is perfect for year-round living or as a winter getaway. The home features a new roof (installed February 2024), new AC and ductwork, two large split-plan bedrooms, and two full bathrooms. Step inside and notice the tasteful paint, clean white trim, updated lighting/fans, and beautiful new vinyl flooring. The home feels spacious with two separate living areas—a formal living/dining room at the front and a family room at the back with a large screened lanai. The kitchen includes a breakfast bar/pass through to family room, newer stainless steel appliances, and plenty of storage. Just off the kitchen is a large indoor laundry room with a newer washer (with updated plumbing hookups), updated electrical panel, and ample storage space and room for crafts or hobbies. The primary bedroom has two large closets, including a walk-in, and a spacious ensuite bathroom with a walk-in shower and tiled floors (bedroom is tile and carpet). The second bedroom is also generously sized with tiled floors and an updated ceiling fan. The home is very clean, well-maintained, and ready for you to enjoy. As a resident of Sun City Center Community Association (SCCCA), you'll have access to a thriving community with over 100+ social clubs, a fitness center, three pools (indoor/outdoor), pickleball, tennis, and much much more. This golf-cart-friendly community is located near major highways, shopping, dining, and medical facilities, with easy access to Tampa, Sarasota, and beautiful Gulf Coast beaches, outlet malls, and theme parks.
Financial Considerations
Price:
$274,000
HOA Fee:
275
Tax Amount:
$3583
Price per SqFt:
$180.74
Tax Legal Description:
Lot 27, Block 5, SUN LAKES SUBDIVISION
Exterior Features
Lot Size:
6900
Lot Features:
N/A
Waterfront:
No
Parking Spaces:
N/A
Parking:
N/A
Roof:
Shingle
Pool:
No
Pool Features:
N/A
Interior Features
Bedrooms:
2
Bathrooms:
2
Heating:
Central
Cooling:
Central Air
Appliances:
Dishwasher, Dryer, Electric Water Heater, Range, Refrigerator, Washer
Furnished:
No
Floor:
Carpet, Luxury Vinyl, Tile
Levels:
One
Additional Features
Property Sub Type:
Single Family Residence
Style:
N/A
Year Built:
1981
Construction Type:
Block, Stucco
Garage Spaces:
Yes
Covered Spaces:
N/A
Direction Faces:
West
Pets Allowed:
Yes
Special Condition:
None
Additional Features:
Sidewalk, Sliding Doors
Additional Features 2:
Confirm with HOA
Map
- Address1817 ADREAN PL
Featured Properties