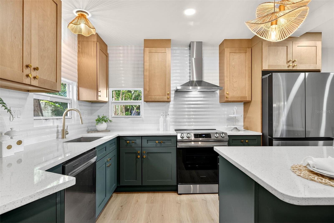
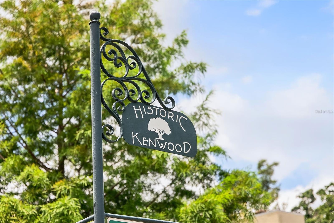
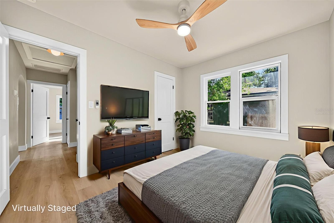
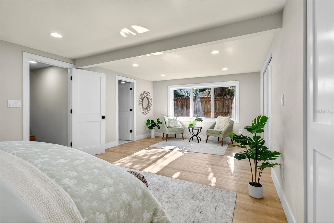
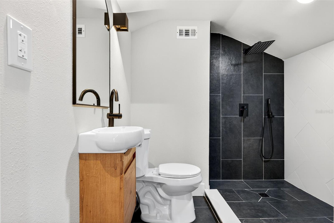
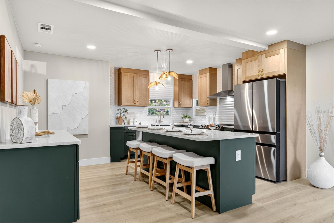
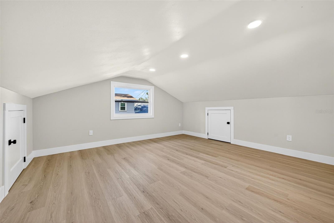
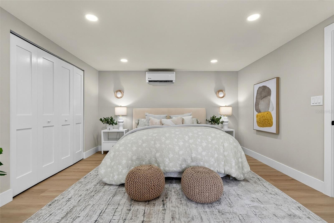
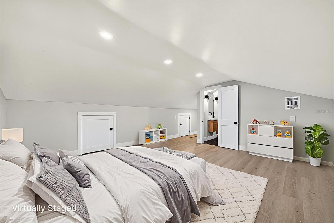
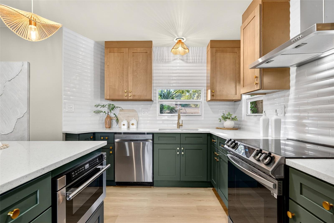
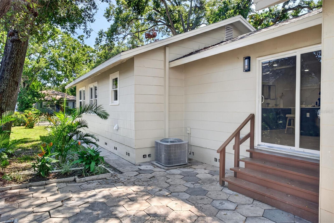
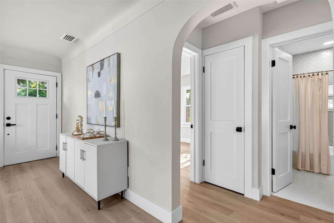
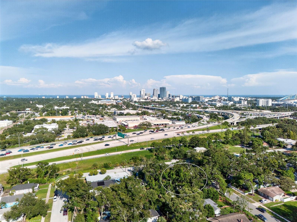
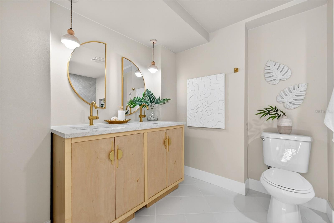
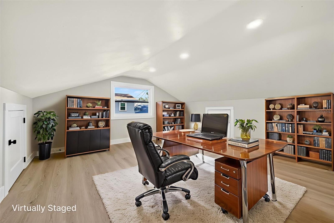
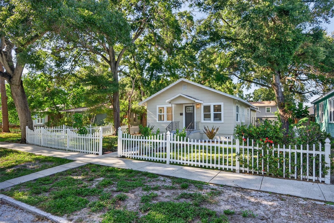
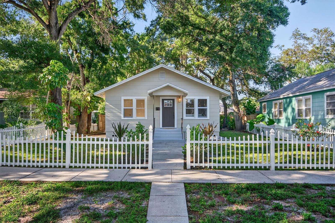
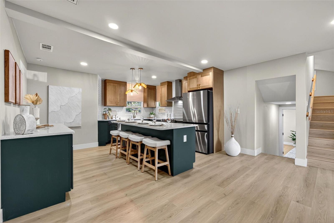
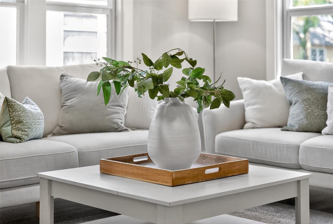
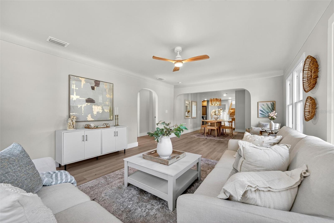
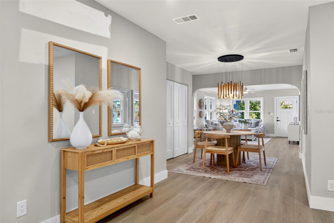
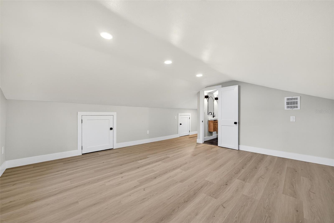
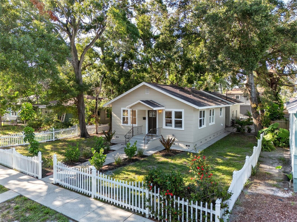
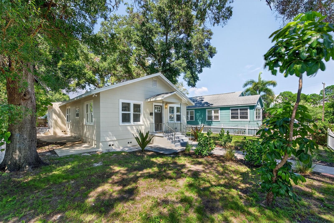
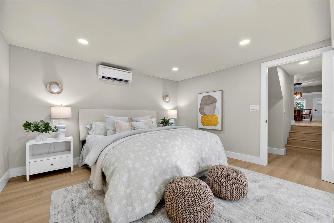
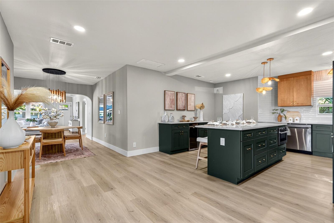
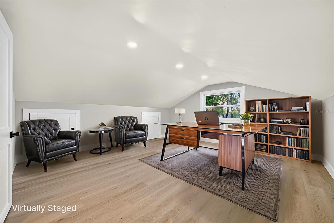
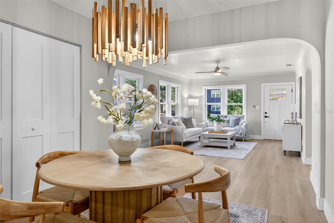
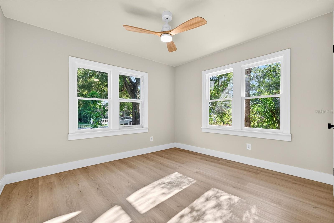
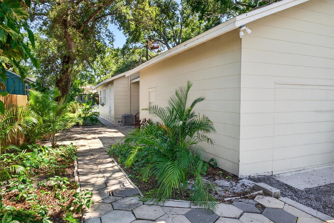
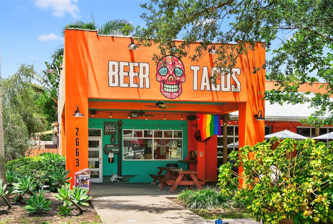
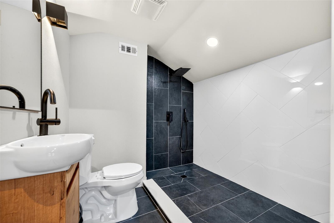
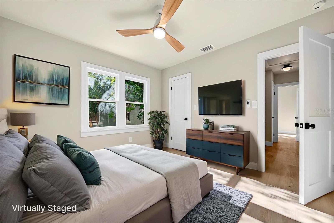
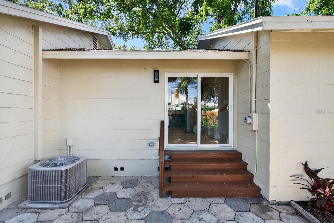
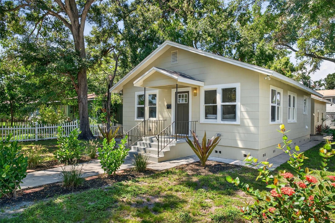
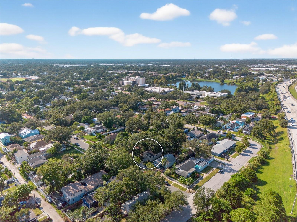
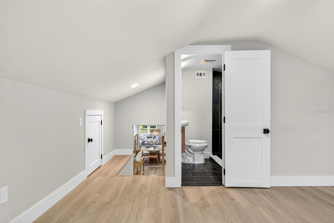
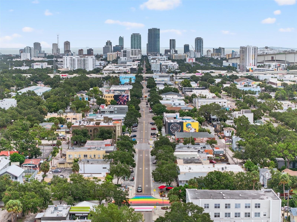
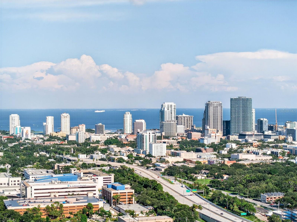
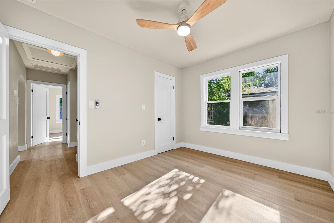
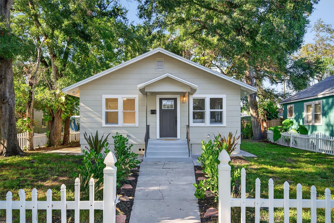
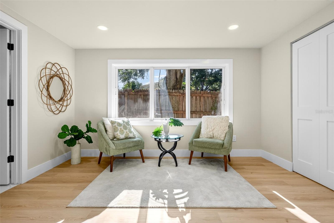
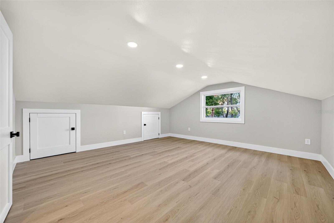
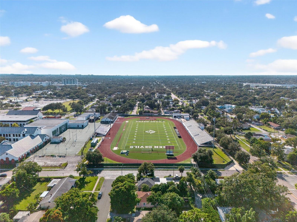
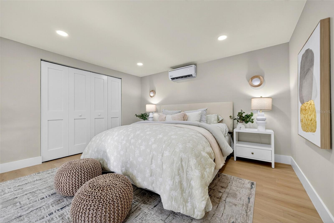
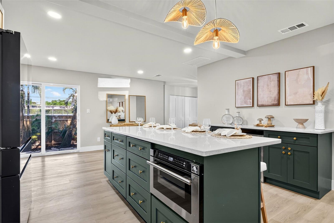
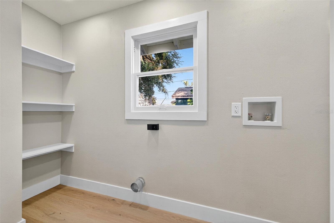
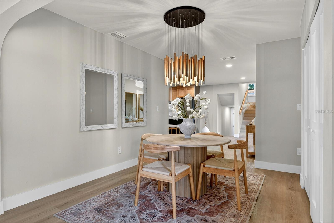
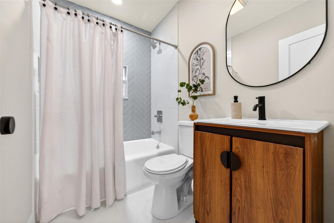
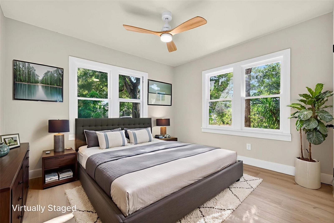
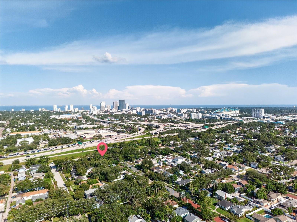
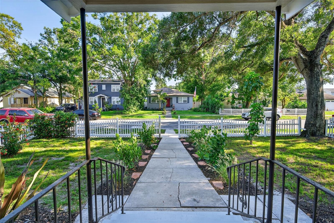
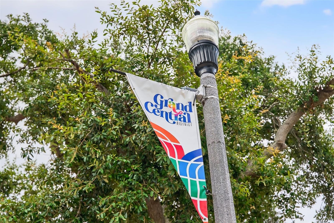
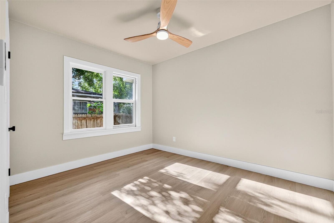
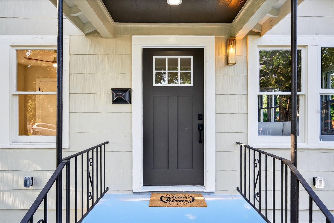
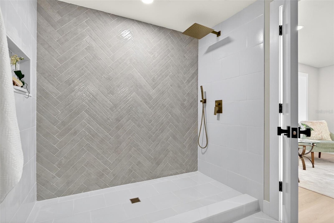
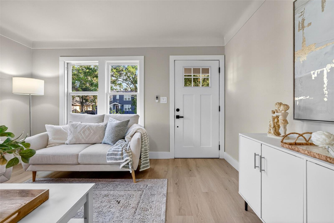
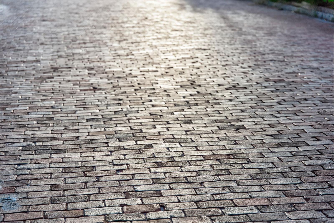
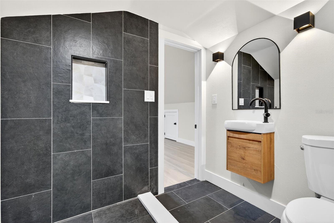
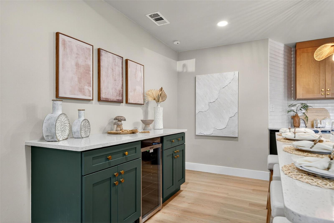
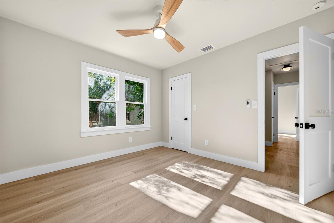
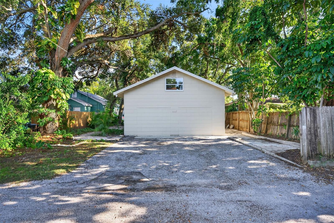
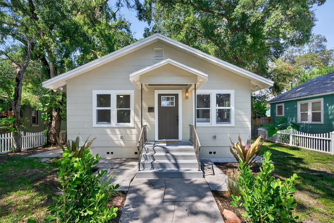
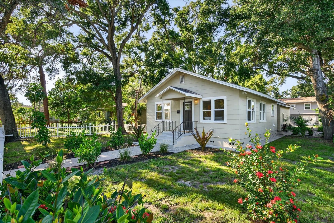
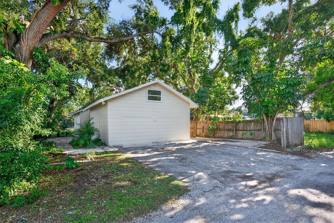
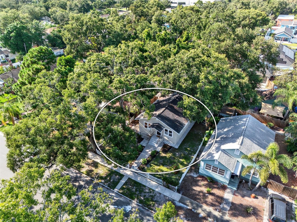
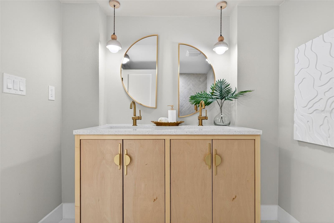
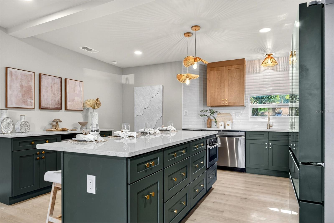
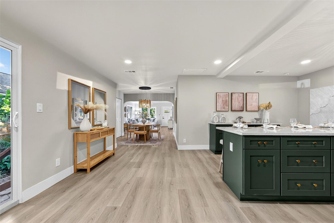
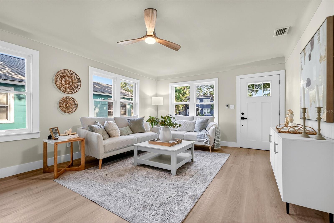
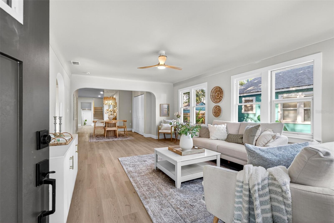
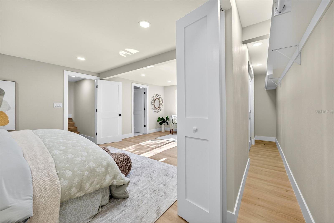
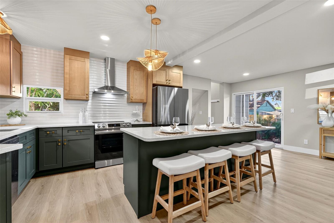
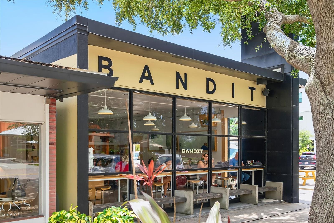
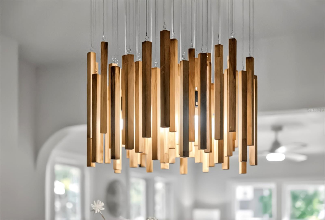
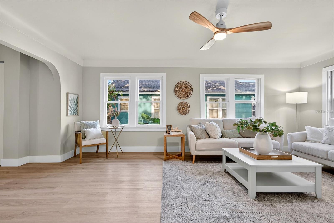
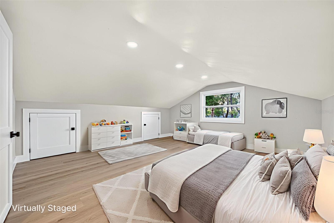
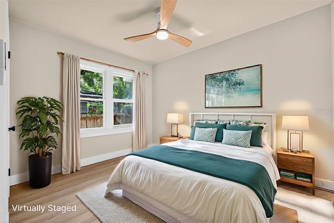
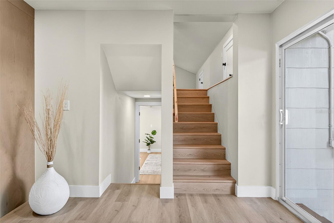
Active
2121 7TH AVE N
$669,000
Features:
Property Details
Remarks
"Bungalow Dreams in Kenwood." - Sometimes the dreamiest bungalows hold the best surprises; and this 1949 Kenwood stunner is no exception. Completely reimagined and thoughtfully updated, this home blends timeless character with all the modern conveniences today’s city dweller craves. Step inside to a sun-filled open floor plan that flows from the living room to the dining area and into the spectacular chef-inspired kitchen. Designed with a warm, organic sensibility, the space balances natural wood and calming muted green cabinetry, anchored by a spacious center island with seating, abundant counter space, and storage; perfect for entertaining or everyday living. A convenient laundry closet is located off the kitchen and dining room. The desirable split-bedroom layout offers 3 bedrooms and 3 full bathrooms for privacy and function. At the front of the home, two guest bedrooms share a large hallway bath with extra storage. Tucked away off the kitchen, the primary suite creates a serene retreat with dual closets, an oversized bedroom, and a spa-like bath that continues the home’s organic design vibe. A versatile bonus room with an en suite bathroom holds the best surprise; ideal as a home office, yoga or meditation space, or an additional guest area. Sliding doors off the kitchen lead to a private courtyard-style backyard with a paver patio and lush landscaping, offering a perfect spot for morning coffee or evening gatherings under the stars. Nestled in Historic Kenwood, this home offers the best of both worlds. Just minutes from the vibrant energy of Downtown St. Pete and the sandy beaches of the Gulf. This is more than a bungalow, it’s a lifestyle. Located in flood zone X.
Financial Considerations
Price:
$669,000
HOA Fee:
N/A
Tax Amount:
$7668
Price per SqFt:
$306.74
Tax Legal Description:
SUNSHINE PARK LOT 111
Exterior Features
Lot Size:
6351
Lot Features:
City Limits, Sidewalk
Waterfront:
No
Parking Spaces:
N/A
Parking:
Alley Access
Roof:
Shingle
Pool:
No
Pool Features:
N/A
Interior Features
Bedrooms:
3
Bathrooms:
3
Heating:
Central, Electric
Cooling:
Central Air, Ductless
Appliances:
Dishwasher, Microwave, Range, Range Hood, Refrigerator, Wine Refrigerator
Furnished:
No
Floor:
Luxury Vinyl, Tile
Levels:
Two
Additional Features
Property Sub Type:
Single Family Residence
Style:
N/A
Year Built:
1949
Construction Type:
Frame
Garage Spaces:
No
Covered Spaces:
N/A
Direction Faces:
South
Pets Allowed:
Yes
Special Condition:
None
Additional Features:
Lighting, Private Mailbox, Sidewalk, Sliding Doors
Additional Features 2:
Verify with the City of St. Pete on leasing restrictions.
Map
- Address2121 7TH AVE N
Featured Properties