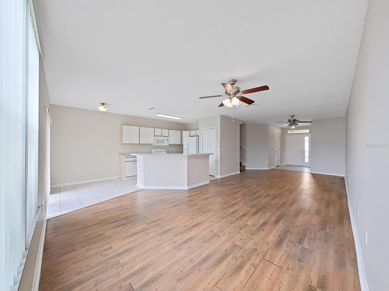
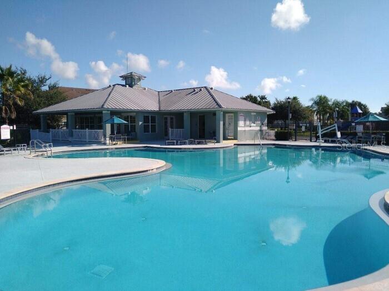
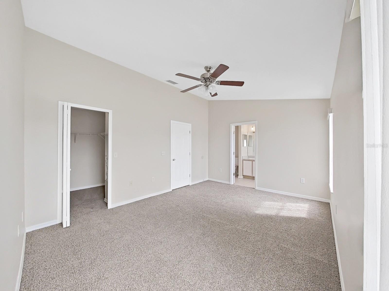
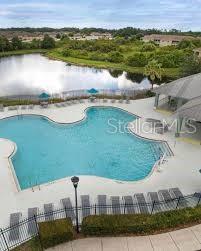
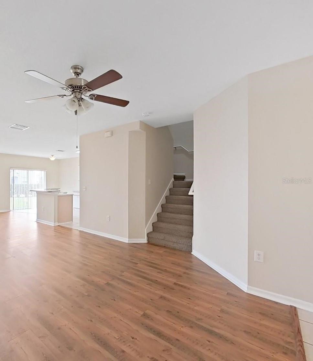
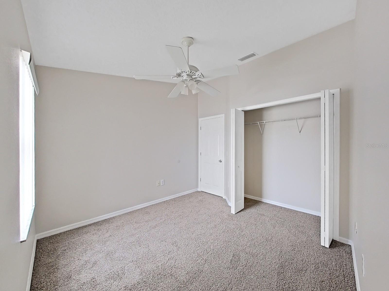
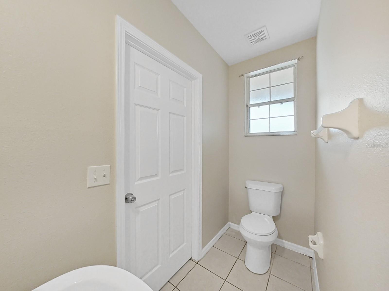
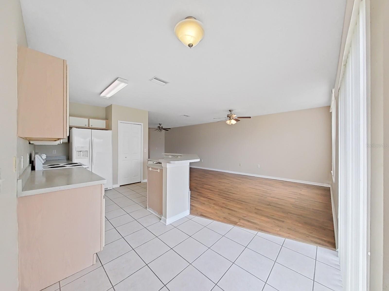
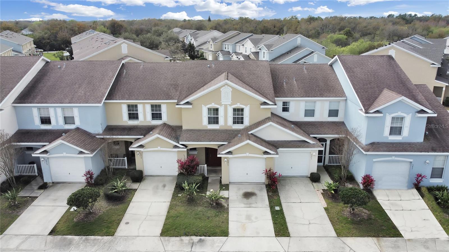
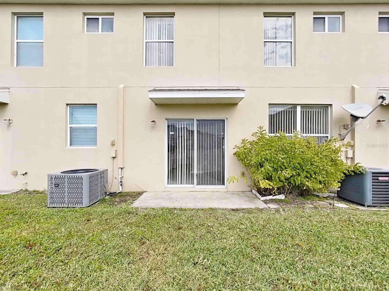
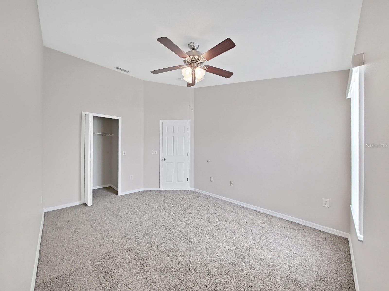
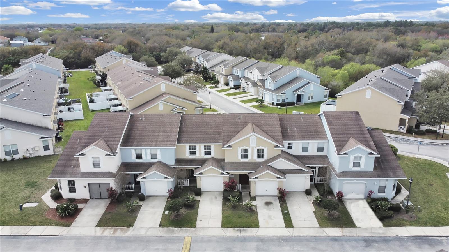
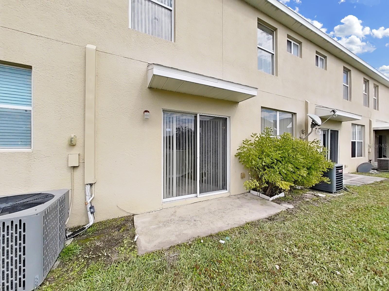
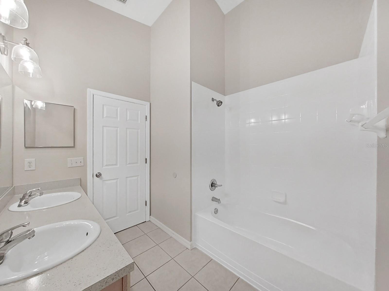
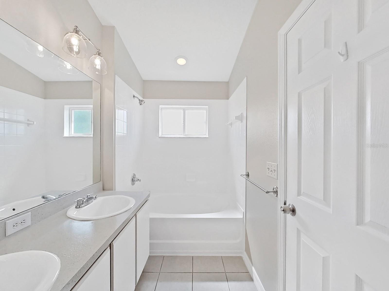
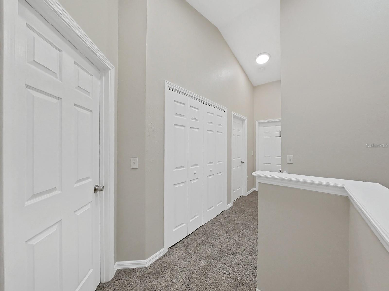
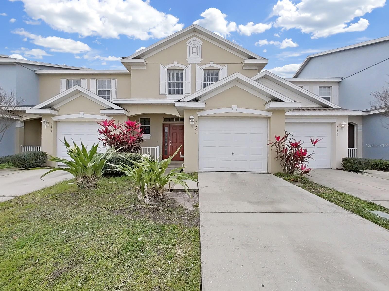
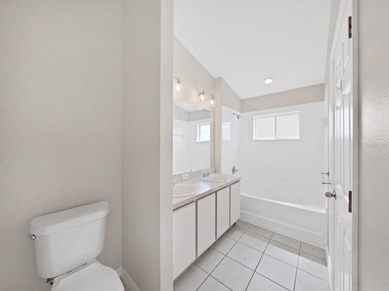
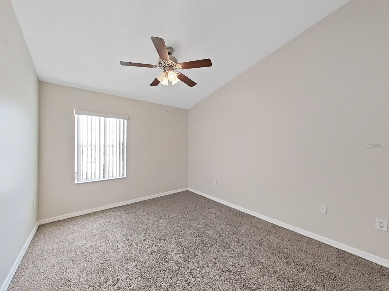
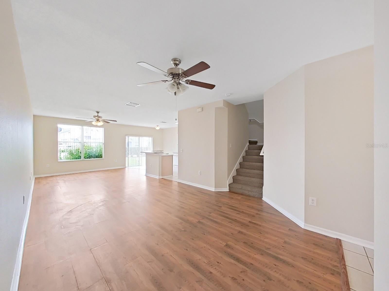
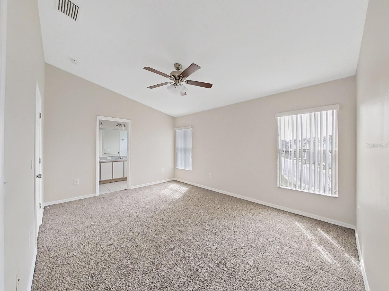
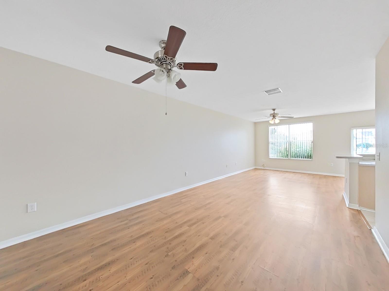
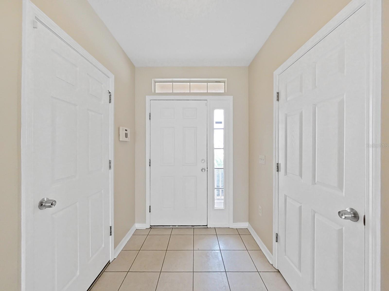
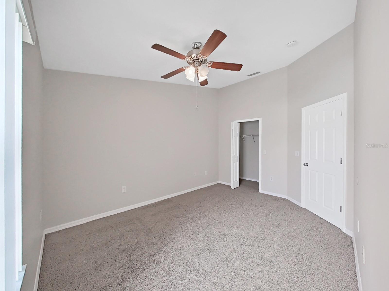
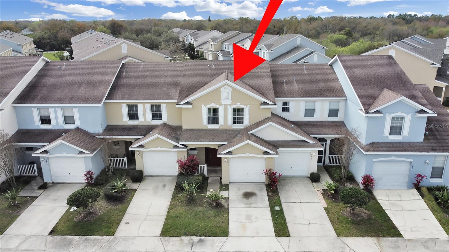
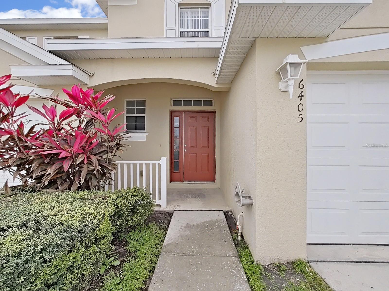
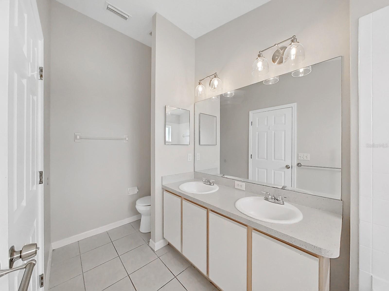
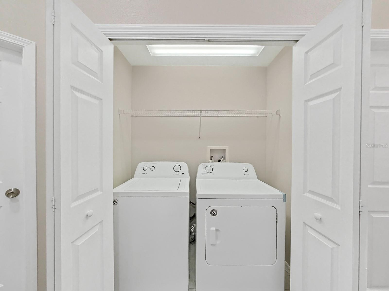
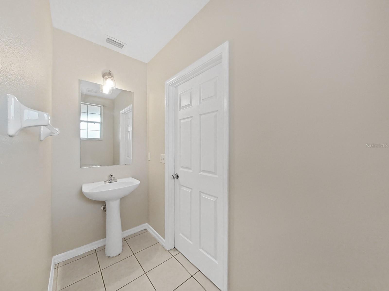
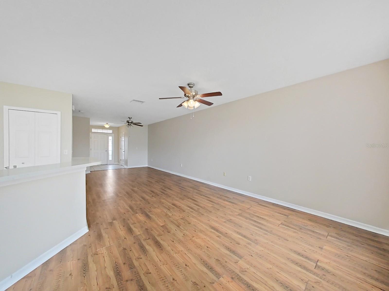
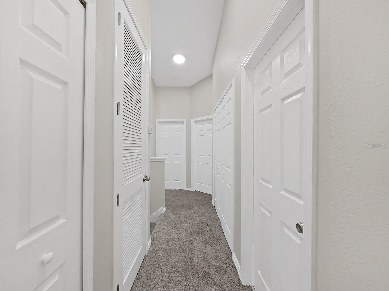
Active
6405 BARKSDALE WAY
$270,000
Features:
Property Details
Remarks
Welcome to your new spacious townhome nestled in the serene gated community of Villages of Bloomingdale. Step inside to discover an inviting open floor plan, highlighted by a spacious kitchen featuring an island and a large closet pantry, ideal for culinary enthusiasts. The dining area seamlessly flows into the living space, creating the perfect setting for entertaining guests or simply unwinding after a long day. Completing the downstairs is a convenient half bath for guests. Upstairs, you'll find all-new carpeting in every room, creating a cozy atmosphere throughout. The primary bedroom features a separate bath, offering privacy and convenience. Plus, the house has been freshly painted, adding a touch of modern elegance. This home also includes a single-car garage with a new garage door opener, providing added security and convenience. The community boasts an array of amenities, including a refreshing pool, and a playground, providing endless opportunities for recreation and relaxation right at your doorstep. Additionally, the HOA covers water, lawn care, and exterior maintenance, ensuring a hassle-free living experience. Conveniently located near Hwy 301, with easy access to I-75, I-4, and the Expressway, this home offers the perfect blend of tranquility and accessibility. Situated in close proximity to the vibrant shopping, dining, and nightlife scenes of Tampa Bay, you'll enjoy the best of both worlds. Don't miss out on the opportunity to make this your dream home. Contact your agent today and schedule a viewing before it's gone!
Financial Considerations
Price:
$270,000
HOA Fee:
304
Tax Amount:
$3511.8
Price per SqFt:
$171.1
Tax Legal Description:
VILLAGES OF BLOOMINGDALE - PHASES 2 & 3 LOT 4 BLOCK 42
Exterior Features
Lot Size:
2672
Lot Features:
N/A
Waterfront:
No
Parking Spaces:
N/A
Parking:
N/A
Roof:
Shingle
Pool:
No
Pool Features:
N/A
Interior Features
Bedrooms:
3
Bathrooms:
3
Heating:
Central
Cooling:
Central Air
Appliances:
Dishwasher, Dryer, Range, Refrigerator, Washer
Furnished:
No
Floor:
Carpet, Ceramic Tile, Laminate
Levels:
Two
Additional Features
Property Sub Type:
Townhouse
Style:
N/A
Year Built:
2006
Construction Type:
Block, Stucco
Garage Spaces:
Yes
Covered Spaces:
N/A
Direction Faces:
Northeast
Pets Allowed:
No
Special Condition:
None
Additional Features:
Irrigation System, Sidewalk, Sliding Doors
Additional Features 2:
Buyer/Buyers Agent to verify. We cannot find any rules in regards to leasing or any restrictions regarding the leasing of units. So PLEASE do your due diligence by contacting the management company.
Map
- Address6405 BARKSDALE WAY
Featured Properties