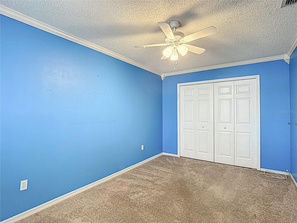
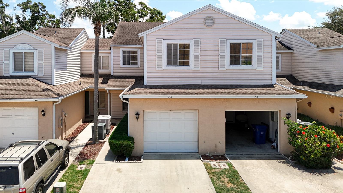
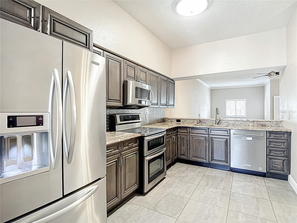
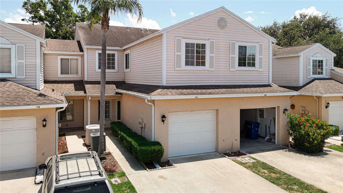
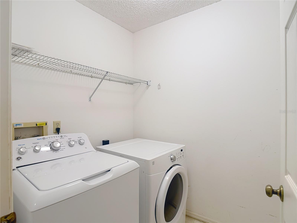
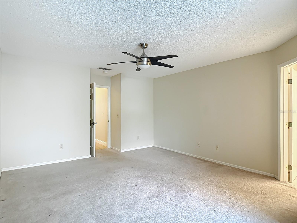
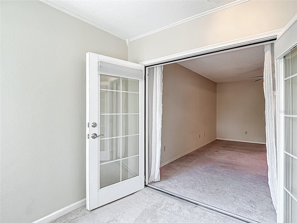
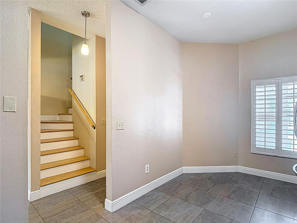
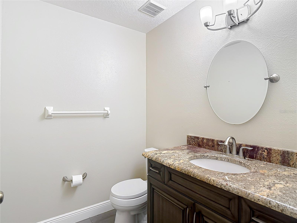
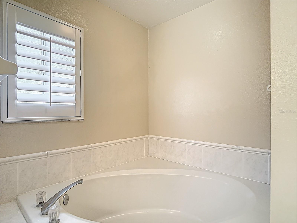
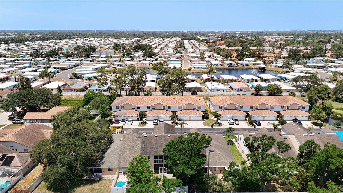
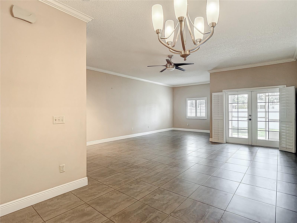
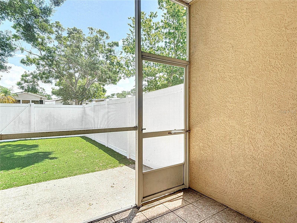
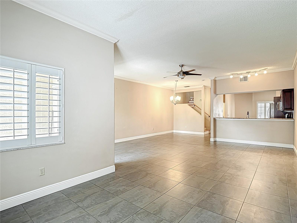
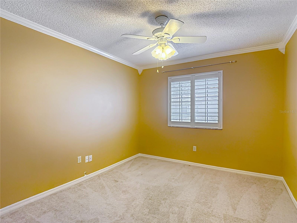
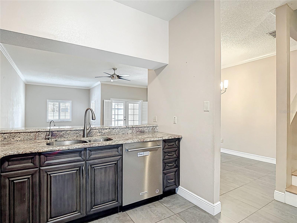
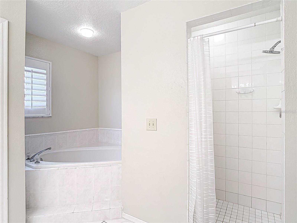
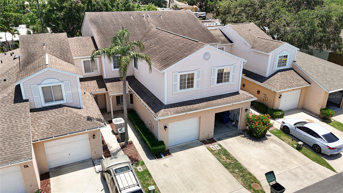
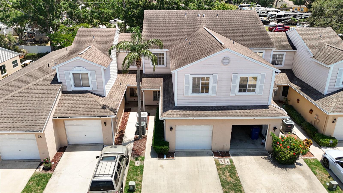
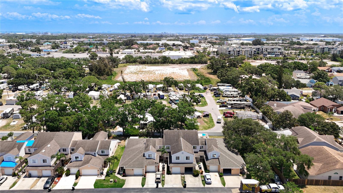
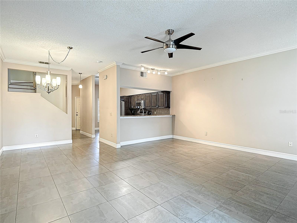
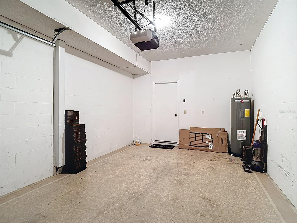
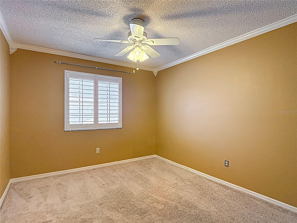
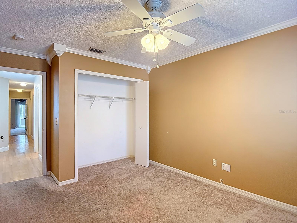
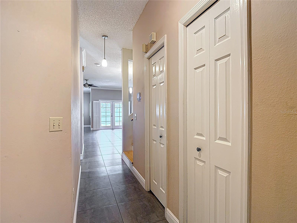
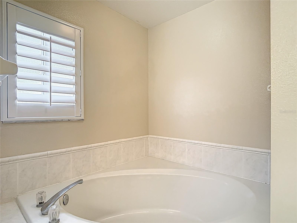
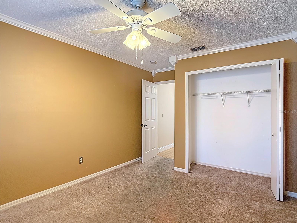
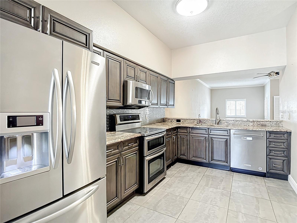
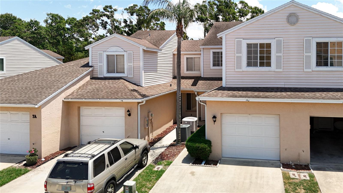
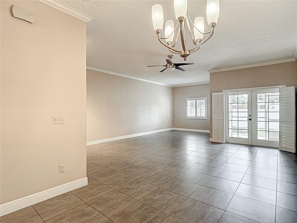
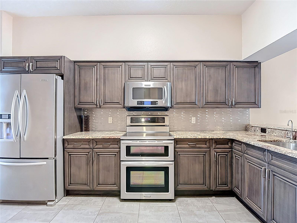
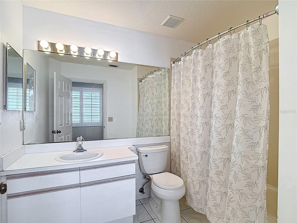
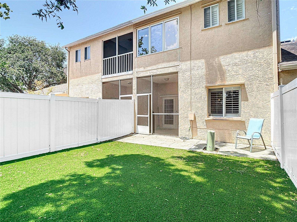
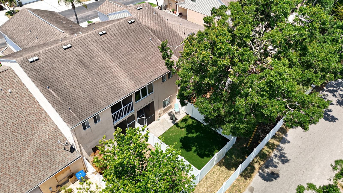
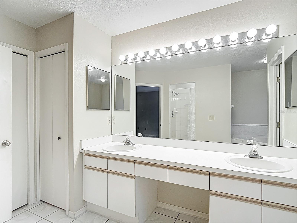
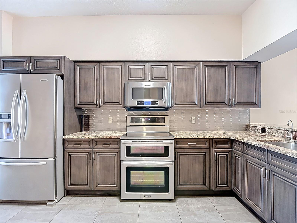
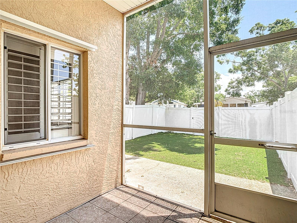
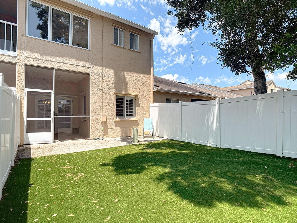
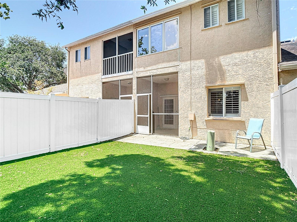
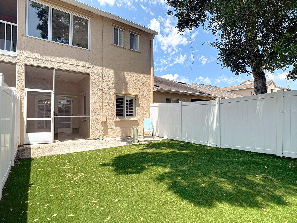
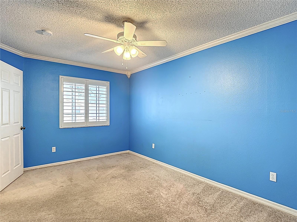
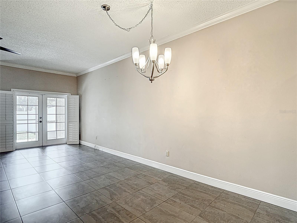
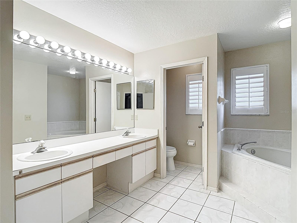
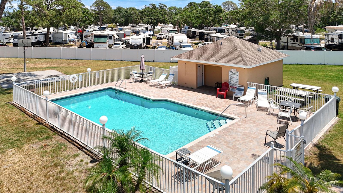
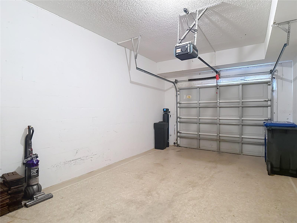
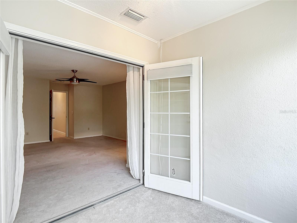
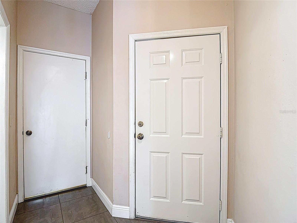
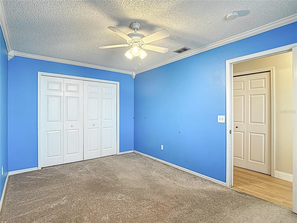
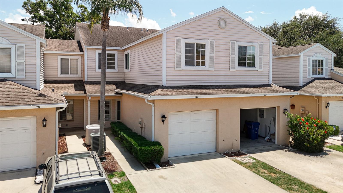
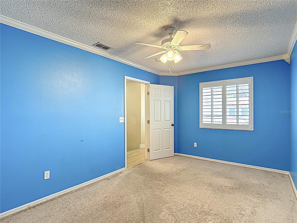
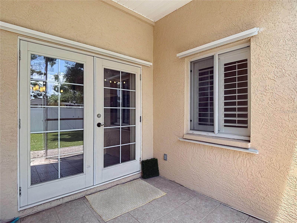
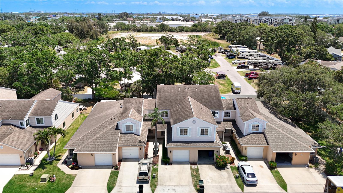
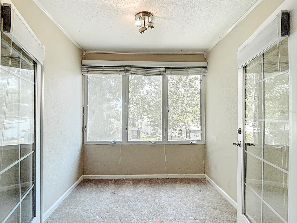
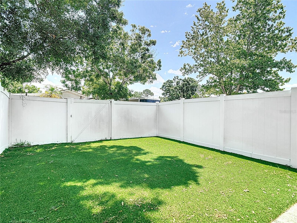
Active
6980 ULMERTON RD #7C
$385,000
Features:
Property Details
Remarks
Welcome to this spacious 3-bedroom, 2.5-bath townhouse in the tranquil Pinewood Villas community. With over 1,800 square feet of thoughtfully designed living space, this home offers a functional and inviting layout. The first floor features elegant tile flooring, while the upstairs showcases a tasteful mix of wood and carpet. The kitchen is a true highlight, featuring modern cabinetry, granite countertops, and high-end stainless steel appliances—perfect for those who enjoy cooking. The open great room includes beautiful crown molding and wood shutters that add warmth and character throughout the space. The generous master suite includes a flexible office area and a luxurious en-suite bathroom with a garden tub, separate shower, and dual vanities. French doors open to a screened lanai overlooking a private, fenced-in backyard—perfect for relaxing or weekend cookouts. Pinewood Villas offers desirable community amenities such as a dog park, a small basketball court, and a refreshing pool. Conveniently located near shopping, dining, US-19, Clearwater, and Tampa International Airport, this home blends functionality with accessibility.
Financial Considerations
Price:
$385,000
HOA Fee:
175
Tax Amount:
$6365
Price per SqFt:
$204.79
Tax Legal Description:
PINEWOOD VILLAS UNIT I UNIT 7C
Exterior Features
Lot Size:
1999
Lot Features:
Sidewalk, Paved
Waterfront:
No
Parking Spaces:
N/A
Parking:
Driveway, Garage Door Opener
Roof:
Shingle
Pool:
No
Pool Features:
N/A
Interior Features
Bedrooms:
3
Bathrooms:
3
Heating:
Central
Cooling:
Central Air
Appliances:
Dishwasher, Dryer, Microwave, Range, Refrigerator, Washer
Furnished:
Yes
Floor:
Carpet, Tile, Wood
Levels:
Two
Additional Features
Property Sub Type:
Townhouse
Style:
N/A
Year Built:
1994
Construction Type:
Block, Frame
Garage Spaces:
Yes
Covered Spaces:
N/A
Direction Faces:
West
Pets Allowed:
No
Special Condition:
None
Additional Features:
French Doors, Sidewalk
Additional Features 2:
Please confirm with the HOA.
Map
- Address6980 ULMERTON RD #7C
Featured Properties