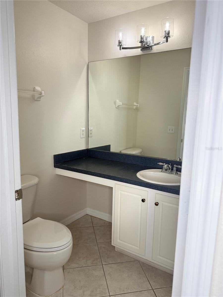
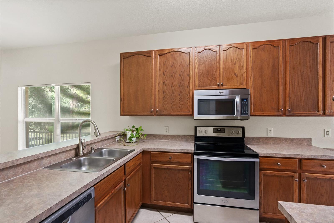
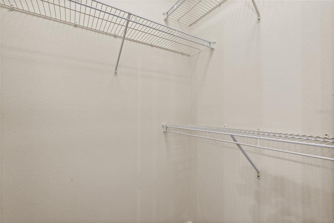
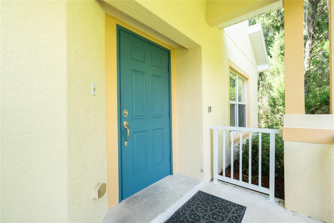
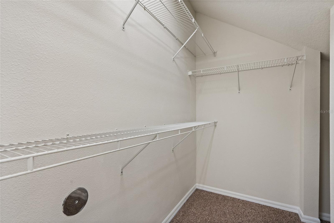
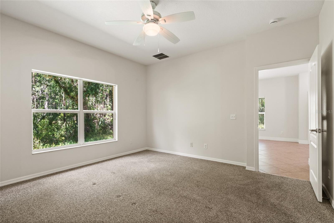
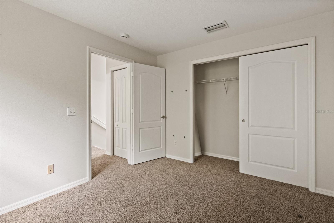
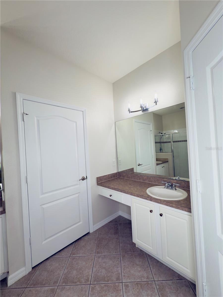
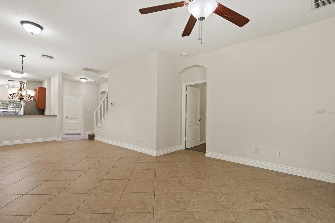
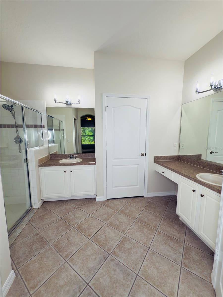
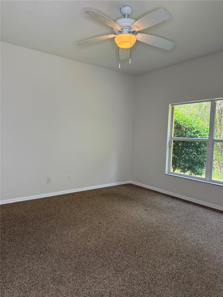
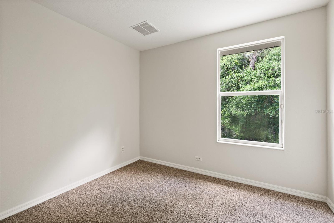
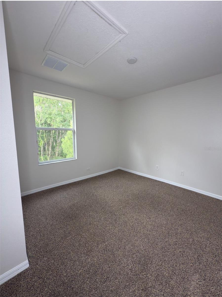
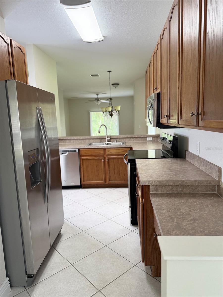
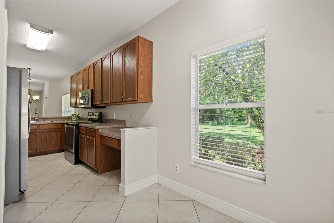

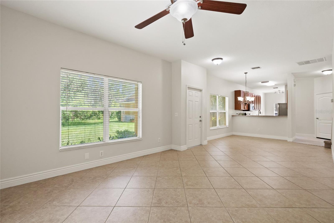
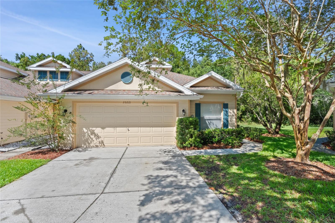
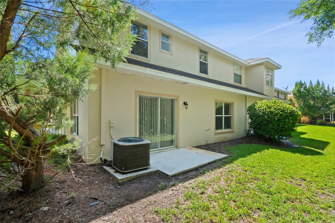
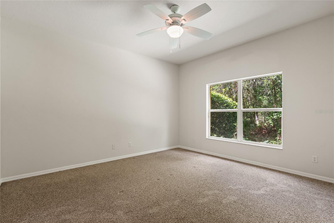
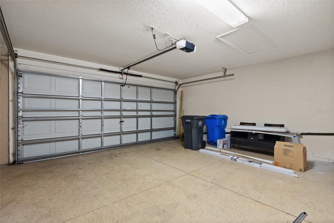
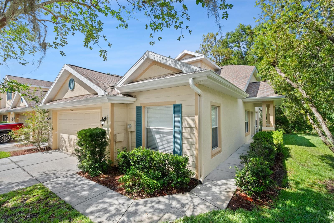
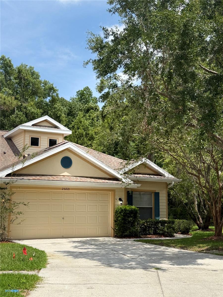
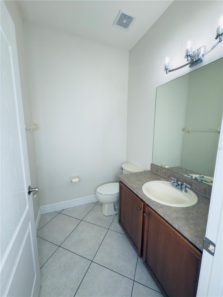
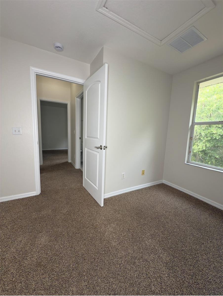

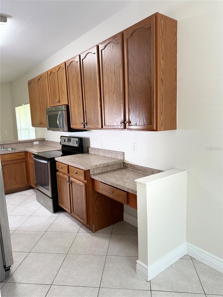
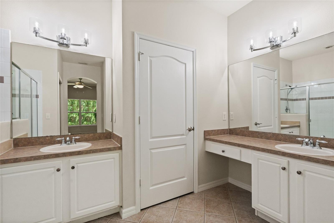
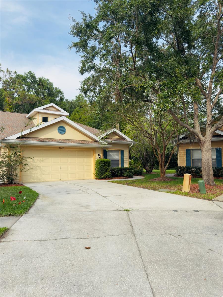
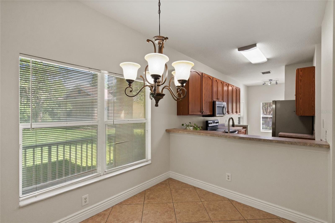
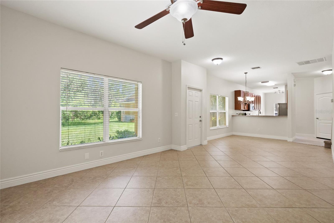
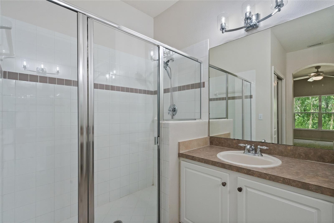
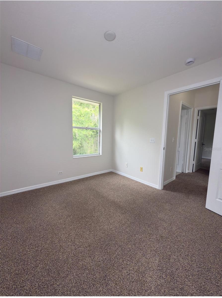
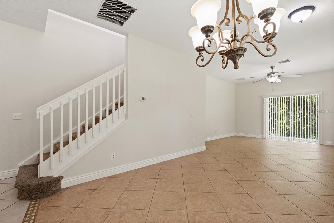
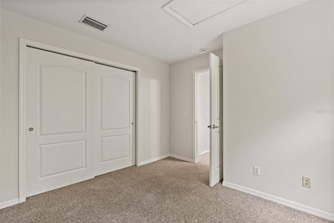
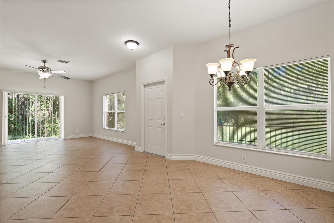
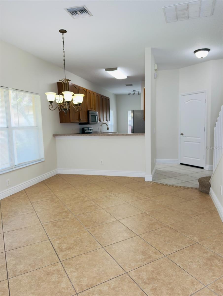
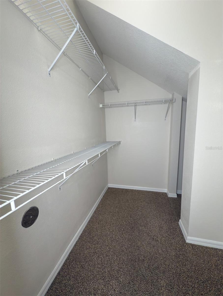
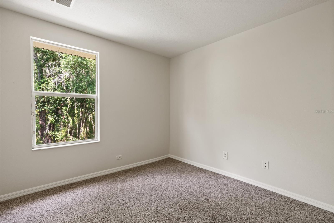
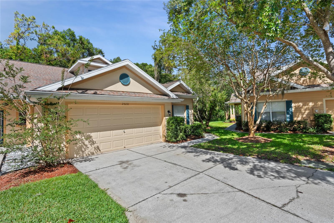
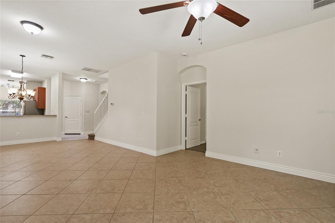
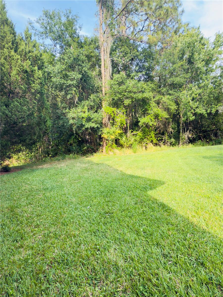
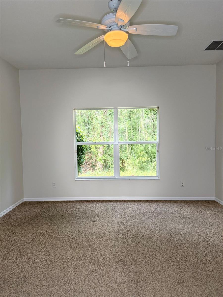
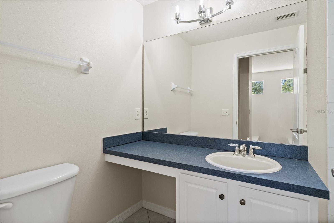
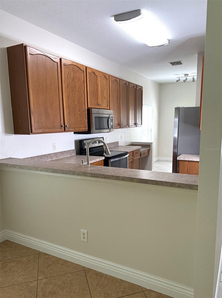
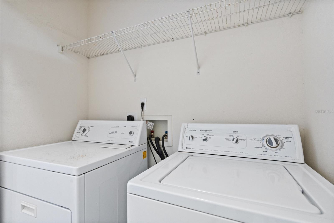
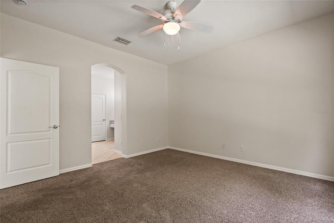
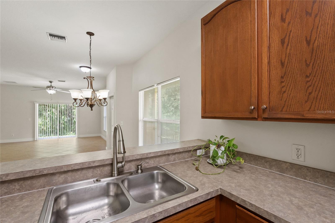
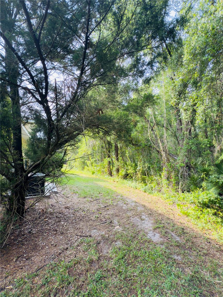
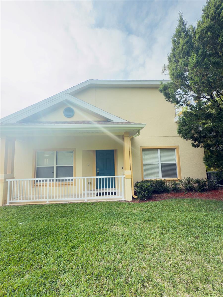
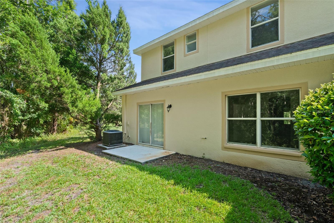
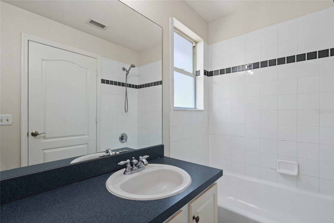
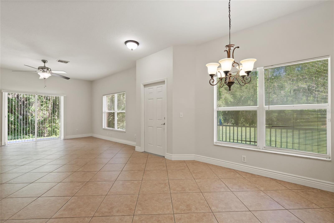
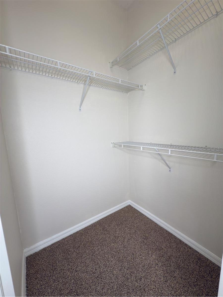
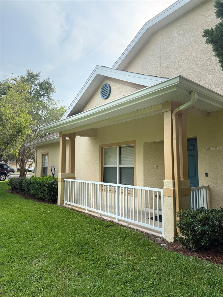
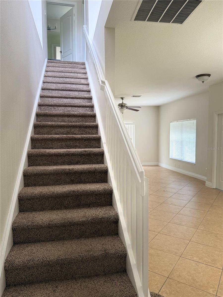
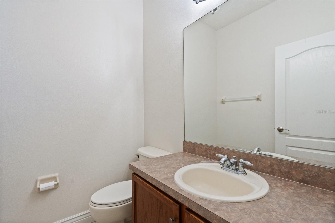
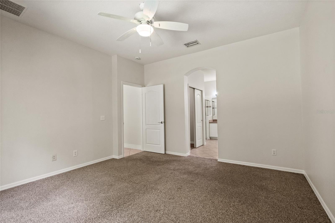
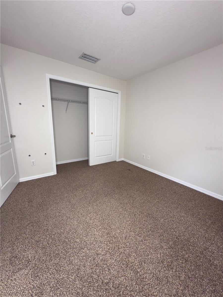
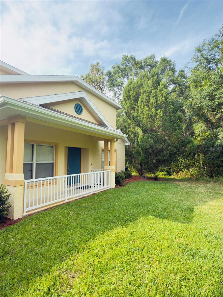

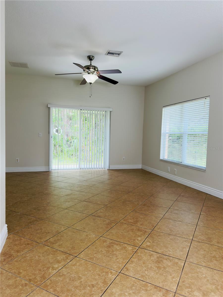
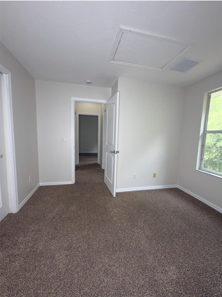
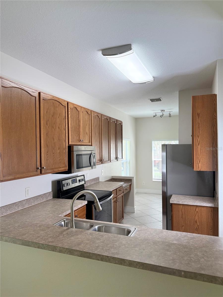
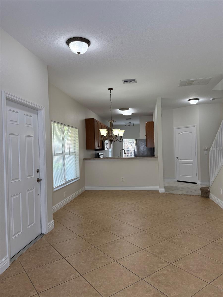
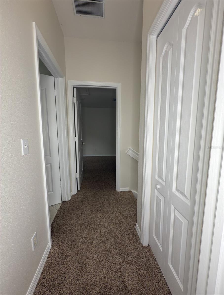
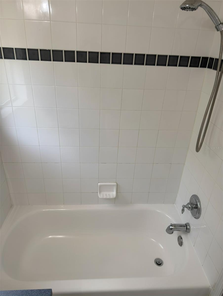
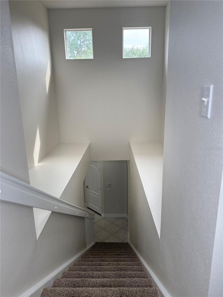
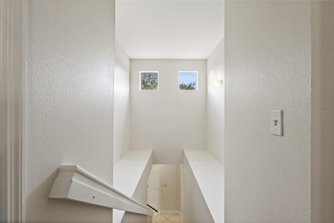
Active
20221 VINTAGE OAKS PL
$302,000
Features:
Property Details
Remarks
This move-in ready 3-bedroom, 2.5-bath END UNIT, CUL DE SAC Townhome is located in the gated Live Oak Preserve community in New Tampa. The home features an open floor plan with a MAIN LEVEL primary suite, stainless steel appliances, tile flooring on the main floor, fresh interior paint, updated light fixtures, and a private patio with NO REAR neighbors backing up to Conservation area. Upstairs are two additional bedrooms, a full bath. A 2-car garage provides secure parking and extra storage. The cherry on top? The SELLER IS PAYING YOUR FIRST YEAR OF HOA dues! Zoned for top-rated schools including Turner/Bartels K–8 and Wharton High School, with the elementary school located inside the community and the middle and high schools just across the street. Enjoy easy access to I-75, I-275, shopping, dining, and you’re just 15 minutes to USF. Enjoy resort-style amenities including a pool, fitness center, tennis and basketball courts, playground, and more. Home is also available for RENT $2,150/mo. This is a prime opportunity for buyers or renters seeking comfort, convenience, and top-tier schools in a highly desirable location. Schedule your showing today!
Financial Considerations
Price:
$302,000
HOA Fee:
350
Tax Amount:
$5330.83
Price per SqFt:
$180.84
Tax Legal Description:
LIVE OAK PRESERVE PHASE 1E VILLAGE 8 LOT 1 BLOCK 28
Exterior Features
Lot Size:
4972
Lot Features:
Conservation Area, Cul-De-Sac, City Limits, In County, Landscaped, Level, Near Public Transit, Sidewalk, Paved
Waterfront:
No
Parking Spaces:
N/A
Parking:
Driveway, Garage Door Opener
Roof:
Shingle
Pool:
No
Pool Features:
N/A
Interior Features
Bedrooms:
3
Bathrooms:
3
Heating:
Exhaust Fan
Cooling:
Central Air
Appliances:
Convection Oven, Dishwasher, Dryer, Electric Water Heater, Exhaust Fan, Range, Refrigerator, Washer
Furnished:
Yes
Floor:
Carpet, Ceramic Tile
Levels:
Two
Additional Features
Property Sub Type:
Townhouse
Style:
N/A
Year Built:
2004
Construction Type:
Stucco, Frame
Garage Spaces:
Yes
Covered Spaces:
N/A
Direction Faces:
Southeast
Pets Allowed:
No
Special Condition:
None
Additional Features:
Sidewalk, Sliding Doors
Additional Features 2:
Buyer and/or buyer's agent to verify leasing info with HOA.
Map
- Address20221 VINTAGE OAKS PL
Featured Properties