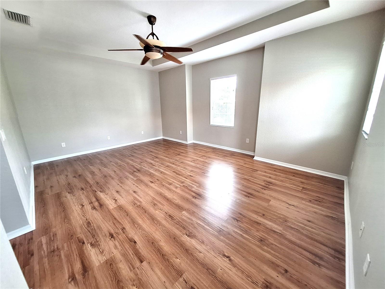
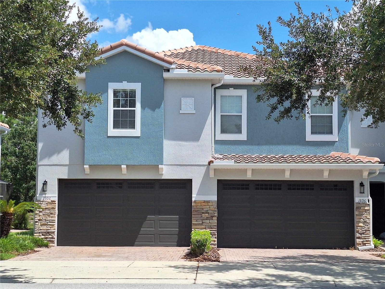
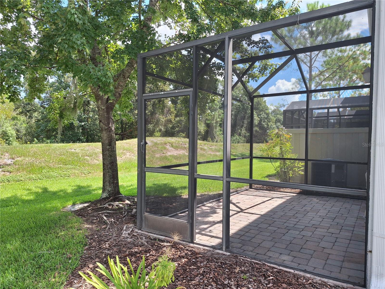
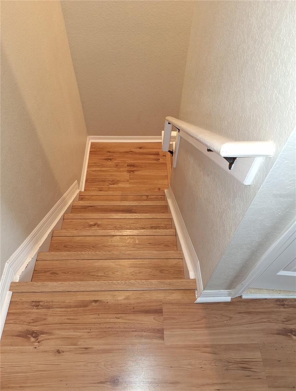
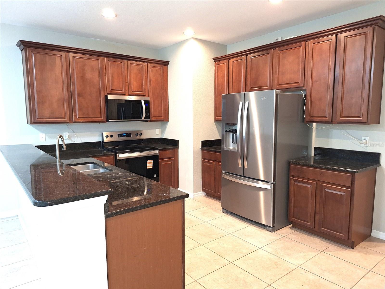
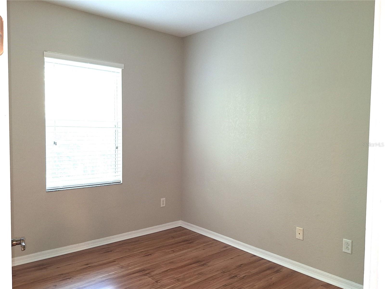
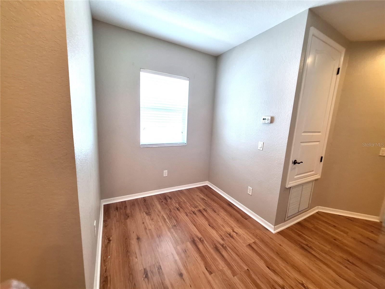
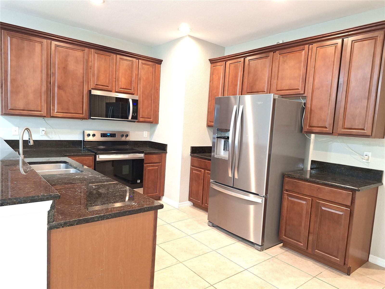
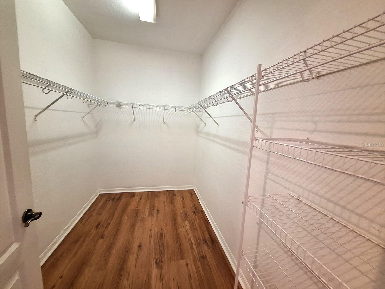
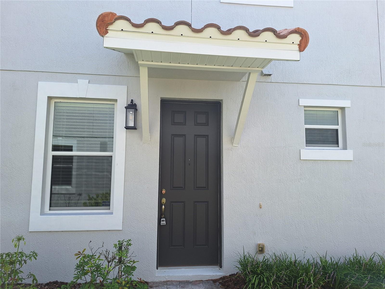
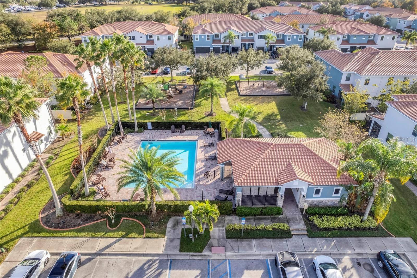
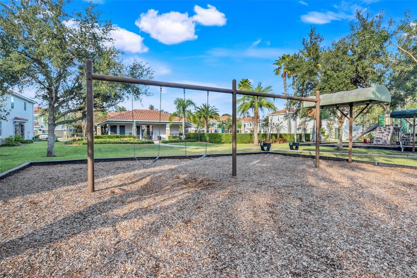
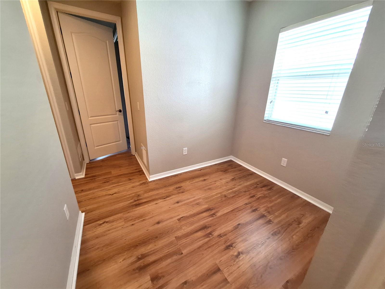
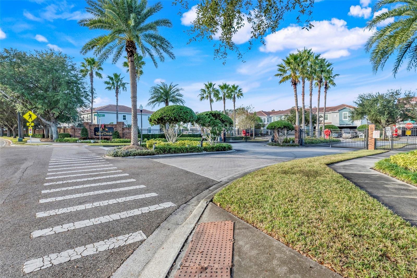
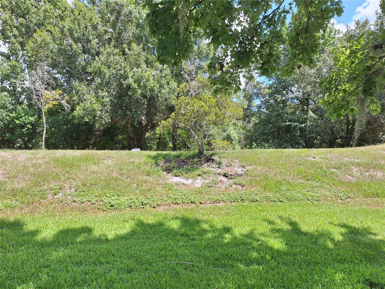
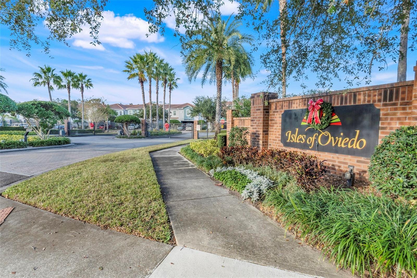
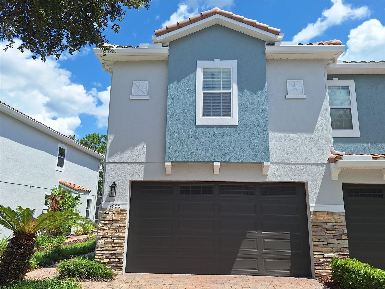
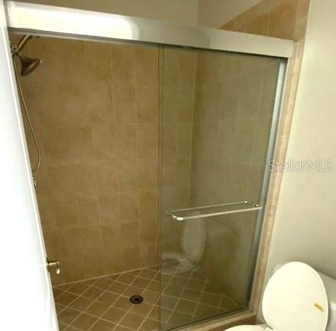
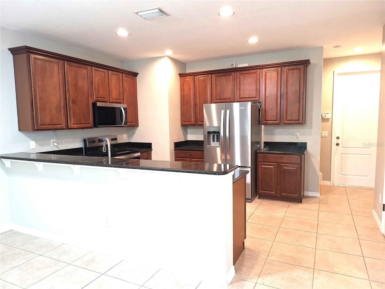
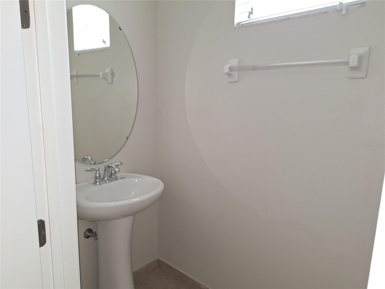
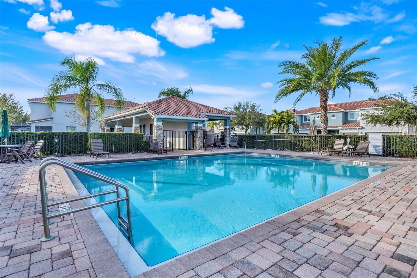
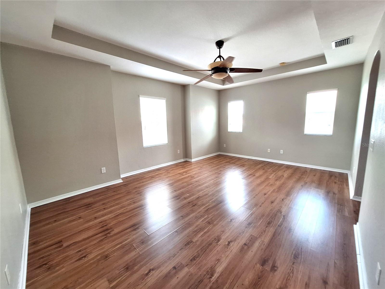
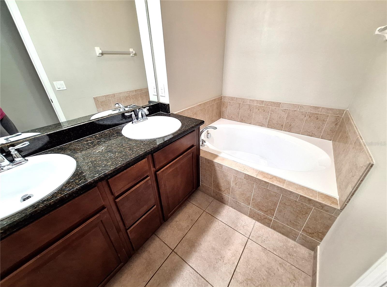
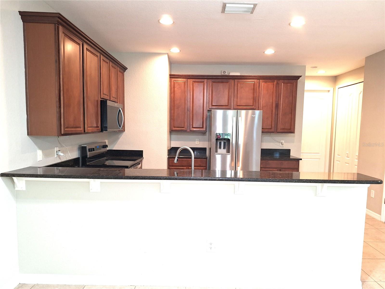
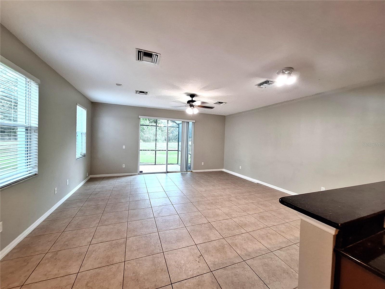
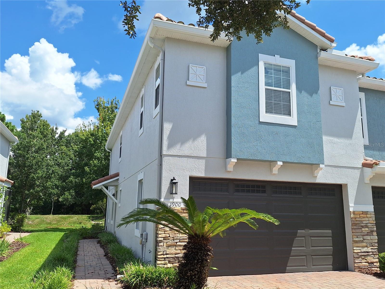
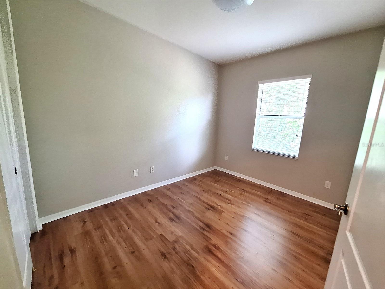
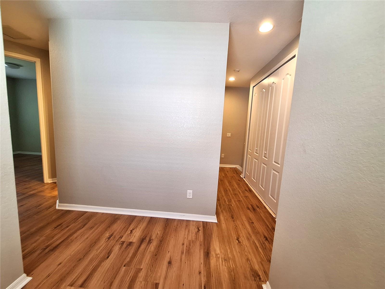
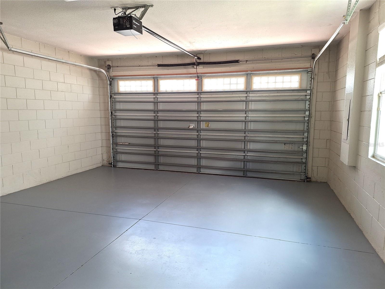
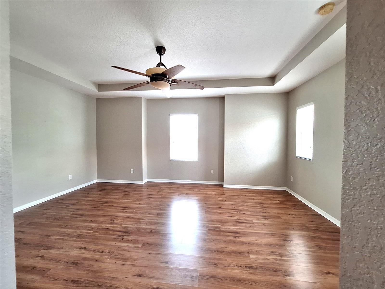
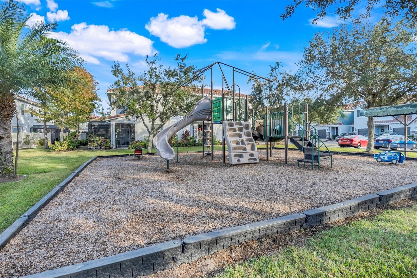
Active
1900 GARDEN SAGE DR
$415,000
Features:
Property Details
Remarks
Discover this beautifully maintained 3-bedroom, 2.5-bathroom end-unit townhome offering the perfect blend of comfort, style, and convenience. Located in a secure, gated community known for its pristine upkeep, this home features a spacious open-concept layout ideal for both relaxing and entertaining. The kitchen features granite countertops, brand new upgraded stainless steel appliances, and a convenient breakfast bar ideal for casual dining or entertaining. The unit is tile downstairs and laminate upstairs for a low-maintenance lifestyle. Step onto your back porch and immerse yourself in the serene wooded views. All bedrooms, including a large master suite with a walk-in closet and a master bath featuring double sinks, a tub, and a shower, are located upstairs, ensuring privacy and relaxation. There's also an additional full bath and a well-placed laundry area on the upper floor. There's a powder bath downstairs for your convenience. Being an end unit, you'll share a wall with neighbors only on one side, offering added privacy. Enjoy a bright and airy downstairs with elegant tile flooring throughout. Subdivision offers amenities such as a pool and playground. New tile roof done in 2024. Rare 2 car garage unit in this very sought after neighborhood that is zoned for good Seminole county schools. This move-in-ready property is ideally situated for an effortless lifestyle. You'll be minutes from SR-417 and major shopping destinations, including the Oviedo Mall, which is directly across the street. This home provides a fantastic opportunity to enjoy a maintenance-free lifestyle in a thriving Oviedo community.
Financial Considerations
Price:
$415,000
HOA Fee:
180
Tax Amount:
$5656.4
Price per SqFt:
$236.74
Tax Legal Description:
LOT 57 ISLES OF OVIEDO PB 71 PGS 94 - 100
Exterior Features
Lot Size:
2569
Lot Features:
City Limits, In County, Sidewalk, Paved, Private
Waterfront:
No
Parking Spaces:
N/A
Parking:
Garage Door Opener
Roof:
Tile
Pool:
No
Pool Features:
In Ground
Interior Features
Bedrooms:
3
Bathrooms:
3
Heating:
Central, Electric
Cooling:
Central Air
Appliances:
Dishwasher, Disposal, Microwave, Range, Refrigerator
Furnished:
Yes
Floor:
Ceramic Tile, Laminate
Levels:
Two
Additional Features
Property Sub Type:
Townhouse
Style:
N/A
Year Built:
2010
Construction Type:
Block, Stucco
Garage Spaces:
Yes
Covered Spaces:
N/A
Direction Faces:
South
Pets Allowed:
Yes
Special Condition:
None
Additional Features:
Rain Gutters, Sidewalk, Sliding Doors
Additional Features 2:
Buyer to verify all Lease Restrictions with Association/Manager (HOA).
Map
- Address1900 GARDEN SAGE DR
Featured Properties