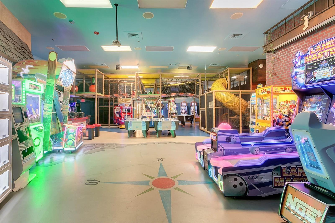
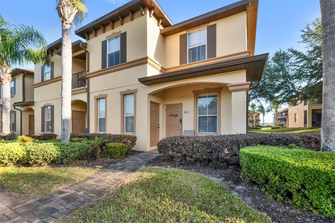
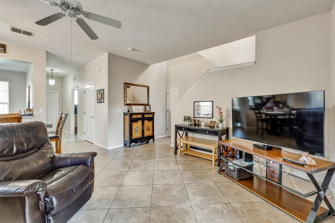
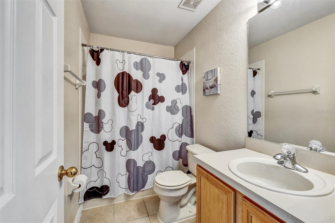
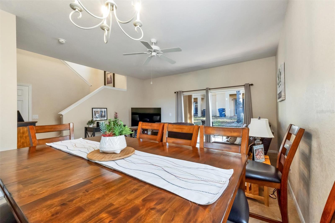
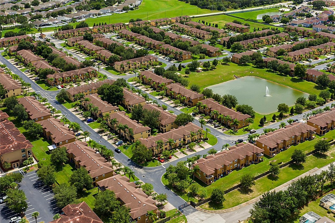
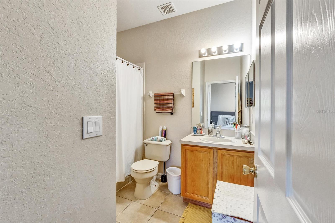
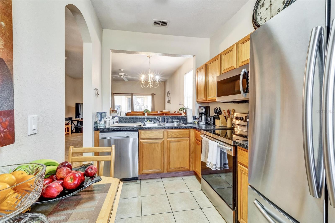
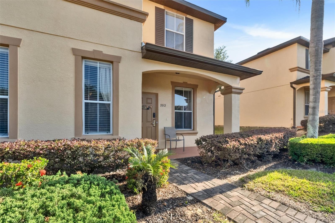
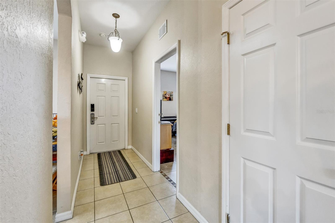
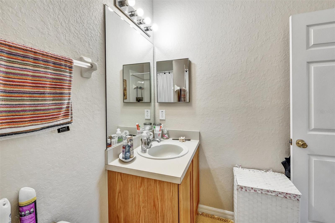
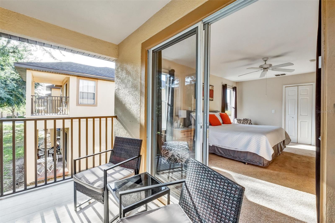
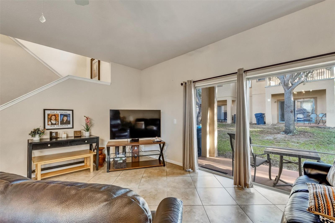
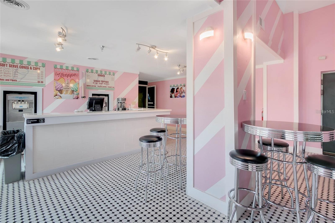
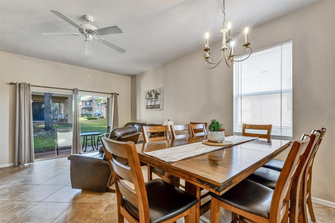
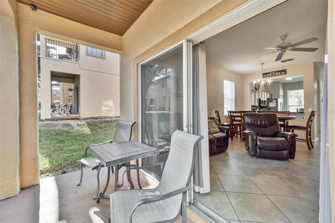
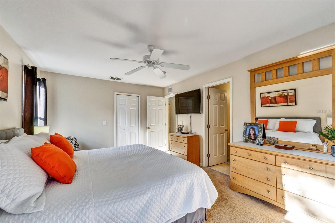
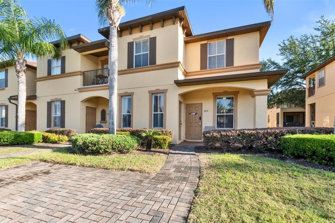
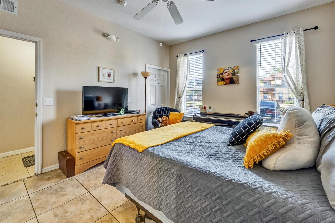
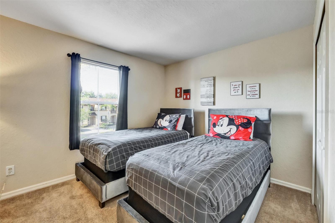
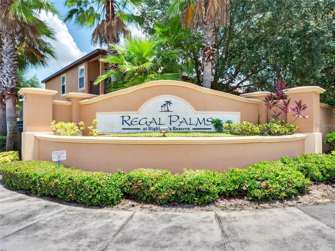
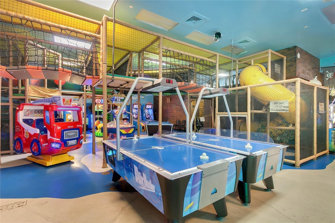
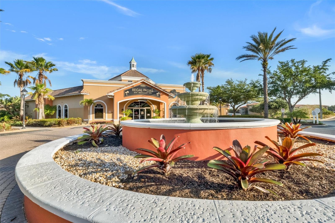
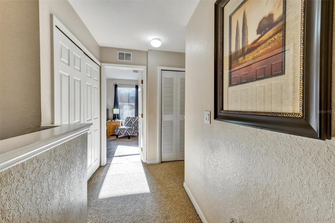
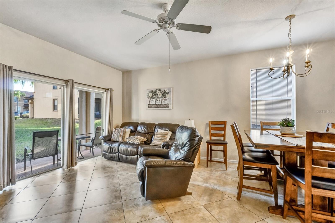
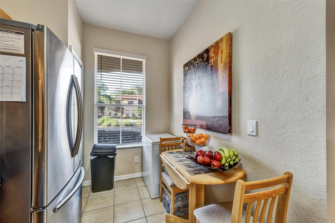
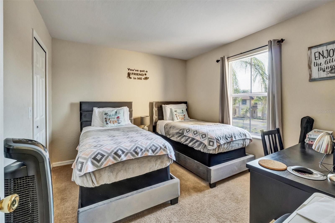
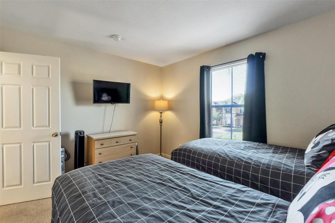
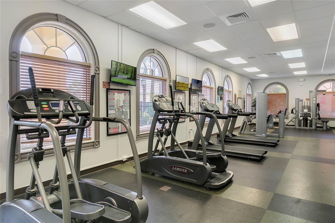
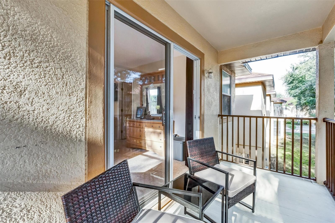
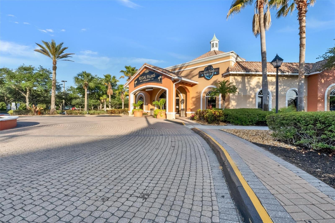
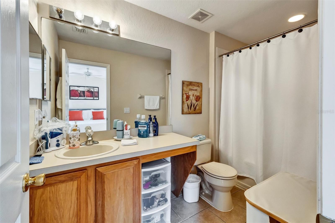
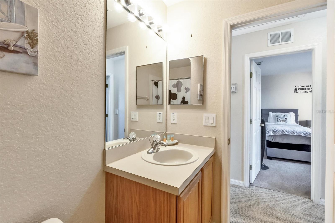
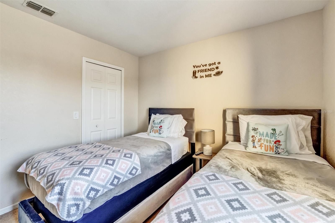
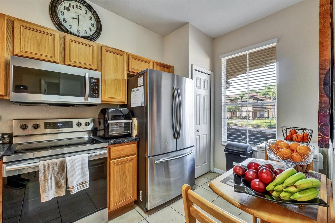
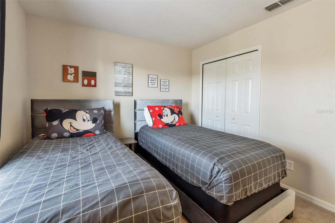
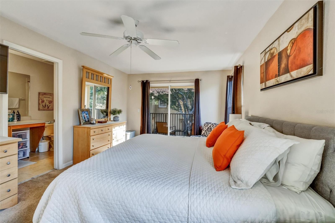
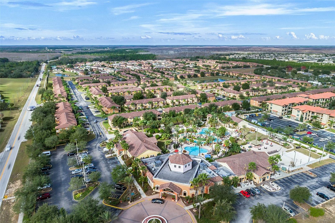
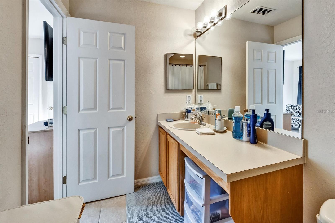
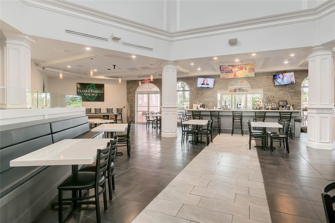
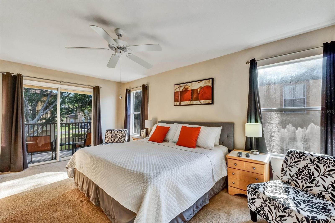
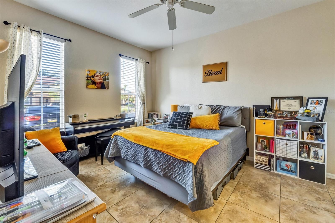
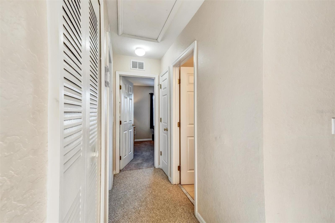
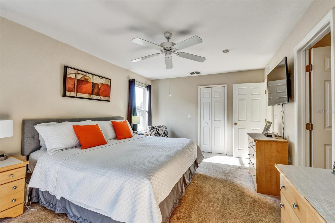
Active
202 NAPOLI DR #202
$310,000
Features:
Property Details
Remarks
Income-Producing Opportunity in the Highly Desired Gated Community of Regal Palms Resort & Spa! Welcome to this Partially furnished, spacious corner-unit townhome located just minutes from Disney via Hwy 192 and close to top-rated restaurants, shops, hospitals, and popular attractions. This beautiful 4-bedroom, 3.5-bath home features two master suites. One conveniently located downstairs with separate access for a potential lockout rental setup, and another upstairs with a walk-in closet. Enjoy a bright and charming kitchen with stainless steel appliances, ample cabinet space, and ceramic tile flooring. The open-concept living and dining area flows seamlessly to a nice back porch, perfect for relaxing after a day at the parks. Regal Palms Resort offers unmatched amenities, including a tropical-style clubhouse, resort-style pool, lazy river, water slide, fitness center, spa, on-site restaurant, Tiki bar, arcade, Sauna, playground, and more. HOA fees cover: exterior building insurance, roof replacement, ground maintenance, cable & internet, irrigation, DAILY Valet Trash Pick up, pest control, and access to all resort amenities. Whether you're looking for a short-term rental investment, a second home, or a primary residence, this is your chance to own a piece of paradise in Central Florida!
Financial Considerations
Price:
$310,000
HOA Fee:
670
Tax Amount:
$3665
Price per SqFt:
$167.03
Tax Legal Description:
REGAL PALMS AT HIGHLAND RESERVE, PHASE 4 PLAT BOOK 131 PGS 25 & 26 LOT 339
Exterior Features
Lot Size:
3484
Lot Features:
N/A
Waterfront:
No
Parking Spaces:
N/A
Parking:
N/A
Roof:
Shingle
Pool:
No
Pool Features:
N/A
Interior Features
Bedrooms:
4
Bathrooms:
4
Heating:
Central, Electric
Cooling:
Central Air
Appliances:
Dishwasher, Dryer, Electric Water Heater, Microwave, Range, Refrigerator, Washer
Furnished:
Yes
Floor:
Carpet, Ceramic Tile, Tile
Levels:
Two
Additional Features
Property Sub Type:
Townhouse
Style:
N/A
Year Built:
2005
Construction Type:
Block, Concrete, Stucco
Garage Spaces:
No
Covered Spaces:
N/A
Direction Faces:
South
Pets Allowed:
No
Special Condition:
None
Additional Features:
Balcony, Lighting, Rain Gutters, Sliding Doors
Additional Features 2:
*SHORT TERM RENTAL ONLY. NO LONG TERM RENTALS ALLOWED!!
Map
- Address202 NAPOLI DR #202
Featured Properties