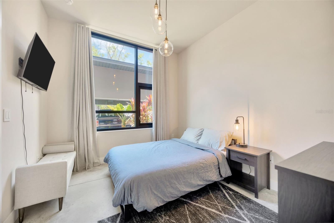
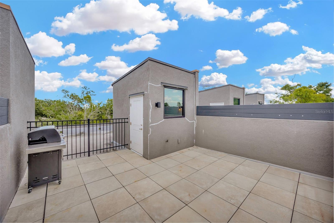

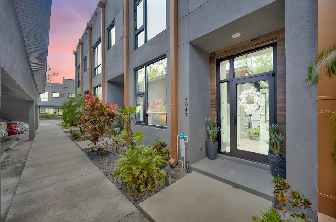
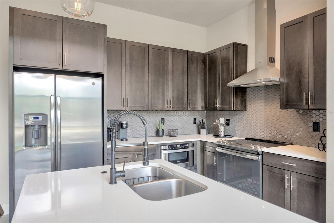
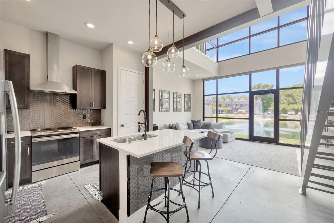
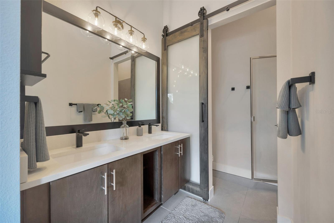
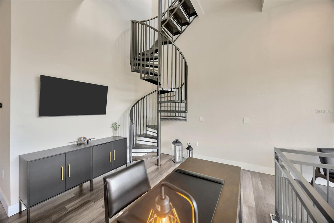
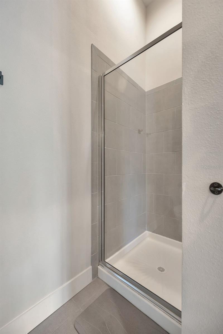
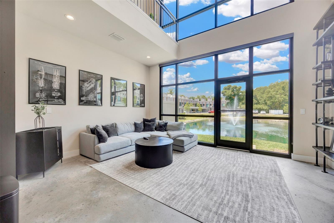
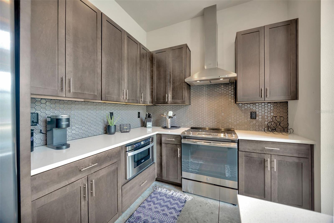
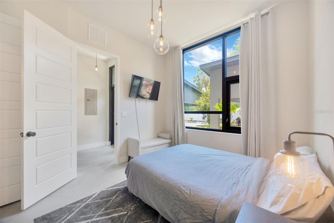
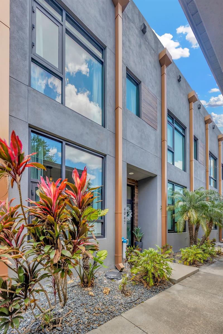
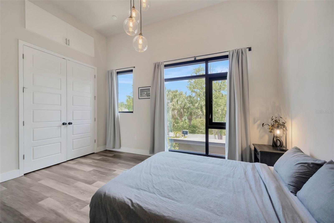
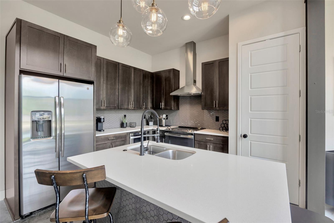
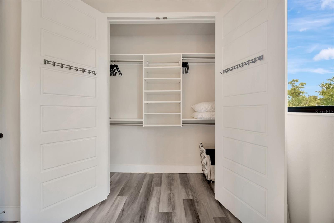
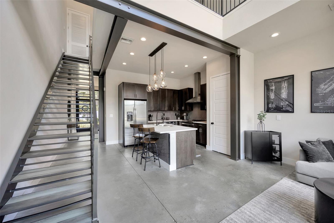
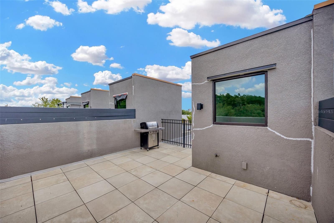
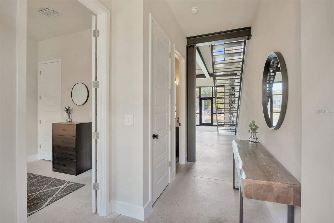
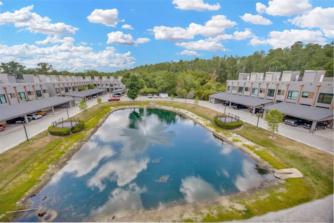
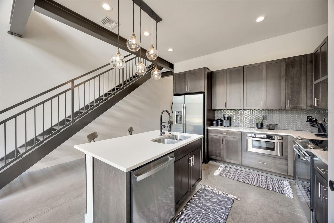
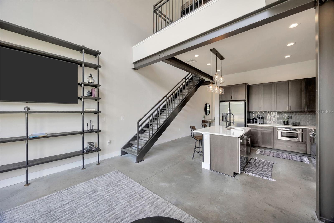
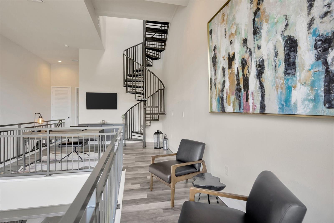
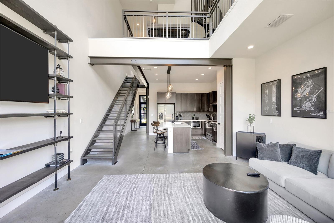
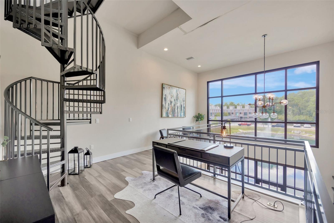
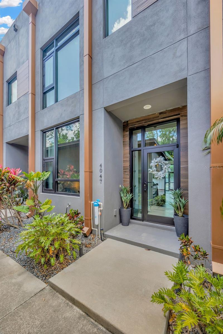
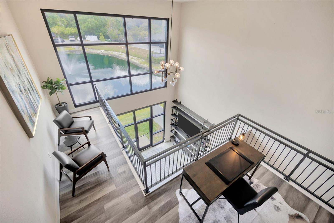
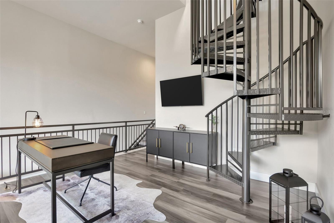
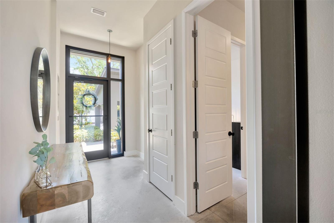
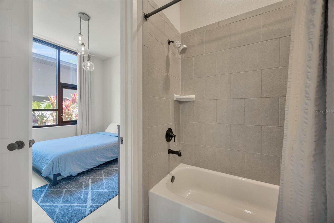
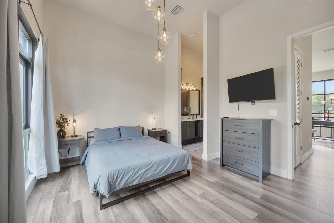
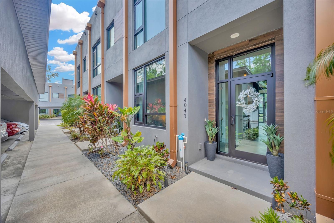
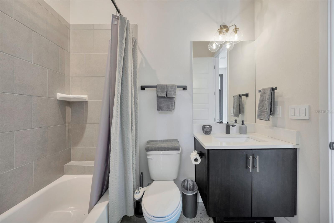
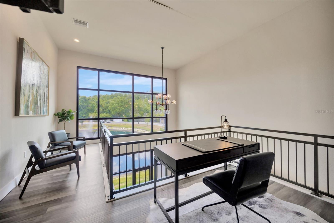
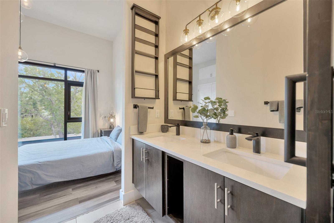
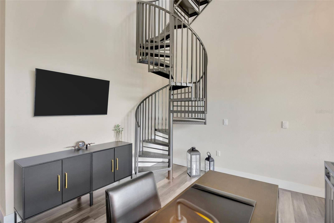
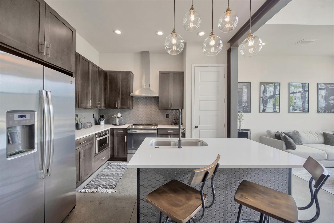
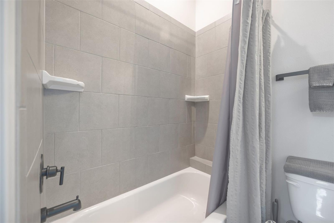
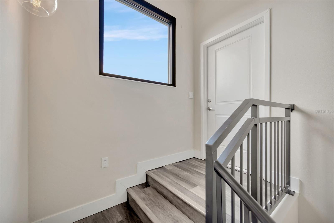
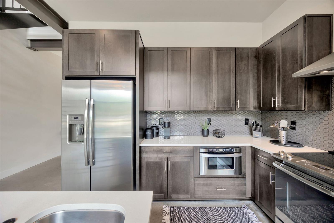
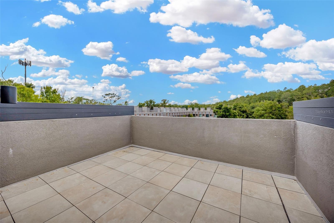
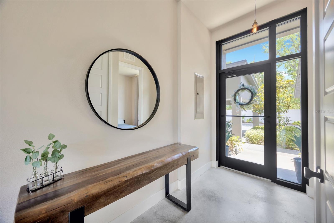
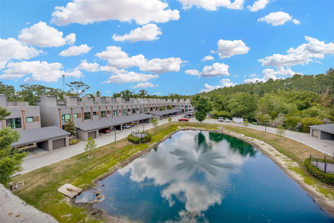
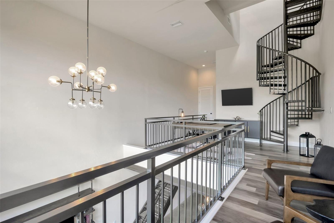
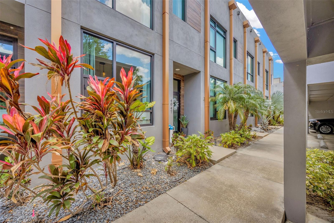
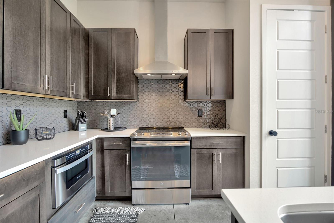
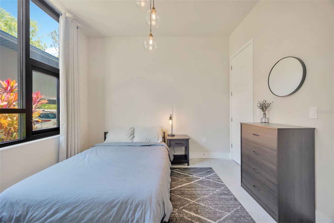
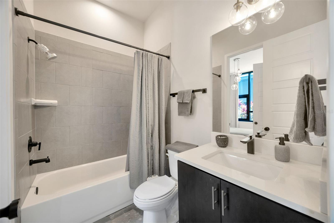
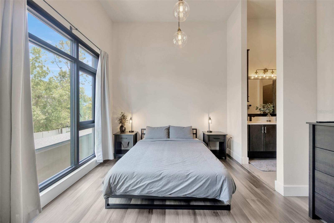

Active
4047 GAUGE LINE LOOP
$500,000
Features:
Property Details
Remarks
Live Boldly at Gauge Line Lofts – Where Industrial Edge Meets Upscale Comfort. Step into one of Tampa Bay’s most distinctive communities—Gauge Line Lofts, a gated, design-forward enclave in the heart of Carrollwood. This two-bedroom, loft-style townhome is anything but ordinary. With soaring 12-foot ceilings, commercial-grade hurricane-impact windows, and custom block construction, it delivers a rare mix of durability, style, and urban sophistication. The main level welcomes you with polished stained concrete floors, creating a sleek foundation for the open-concept layout. A downstairs bedroom with a full en suite is the ideal guest retreat or creative workspace. The custom kitchen is built for entertaining—blending form and function with industrial-inspired finishes and thoughtful details. Upstairs, the loft area offers a versatile space perfect for a home office, yoga nook, or media zone. The primary suite is a sanctuary of modern luxury—just steps from your in-unit laundry for ultimate convenience. Ascend the spiral staircase to your private rooftop terrace. Whether you’re throwing unforgettable rooftop gatherings or enjoying a quiet evening under the stars, this is the lifestyle upgrade you’ve been waiting for. Gauge Line Lofts also features an inground community pool and two covered parking spaces right outside your front door. You’re minutes from everything—trendy restaurants, top gyms, grocery stores, shopping hubs, hospitals, and major highways. This isn’t just another townhome. It’s a statement. Don’t miss your chance to own a piece of Tampa’s most modern, edgy, and luxurious loft living. Schedule your private tour today.
Financial Considerations
Price:
$500,000
HOA Fee:
225
Tax Amount:
$6427.54
Price per SqFt:
$356.13
Tax Legal Description:
CARROLLWOOD CROSSINGS 2 LOT 4 BLOCK 3
Exterior Features
Lot Size:
882
Lot Features:
N/A
Waterfront:
No
Parking Spaces:
N/A
Parking:
N/A
Roof:
Tile
Pool:
No
Pool Features:
N/A
Interior Features
Bedrooms:
2
Bathrooms:
2
Heating:
Central
Cooling:
Central Air
Appliances:
Dishwasher, Disposal, Ice Maker, Range, Refrigerator
Furnished:
No
Floor:
Concrete, Vinyl
Levels:
Three Or More
Additional Features
Property Sub Type:
Townhouse
Style:
N/A
Year Built:
2019
Construction Type:
Cement Siding, Concrete
Garage Spaces:
No
Covered Spaces:
N/A
Direction Faces:
East
Pets Allowed:
No
Special Condition:
None
Additional Features:
Balcony
Additional Features 2:
6-12 months lease
Map
- Address4047 GAUGE LINE LOOP
Featured Properties