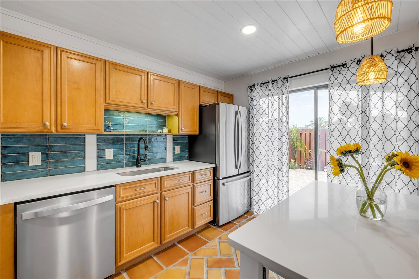
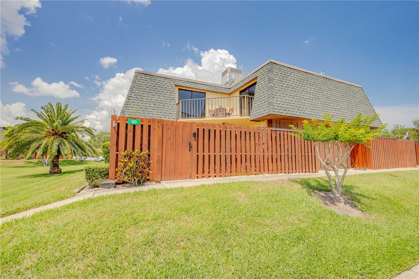
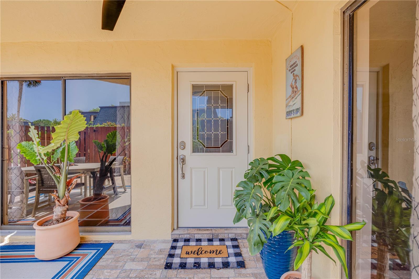
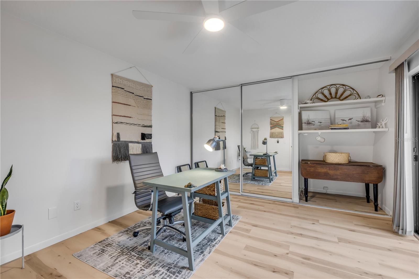
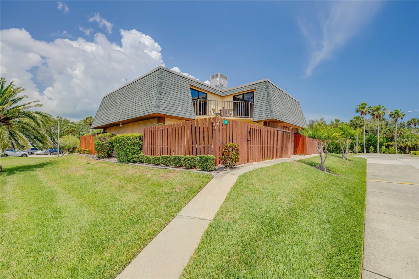
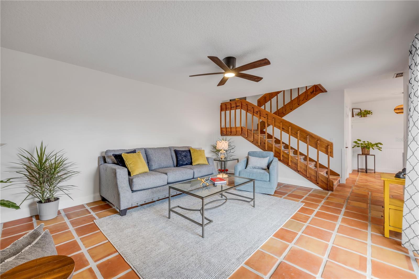
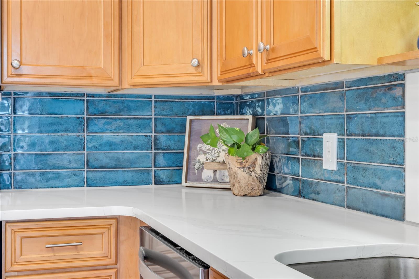
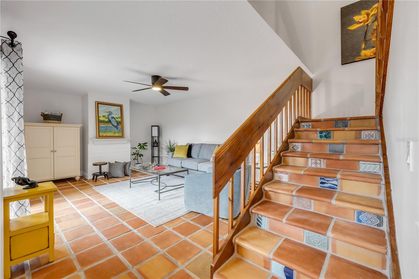
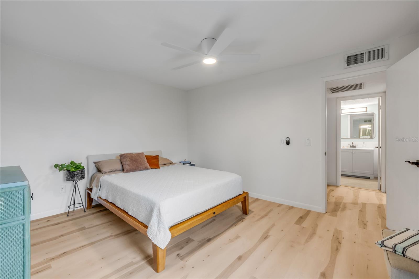
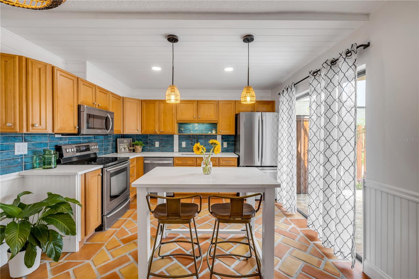
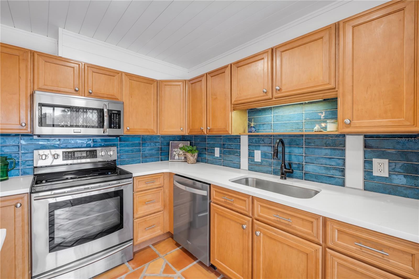
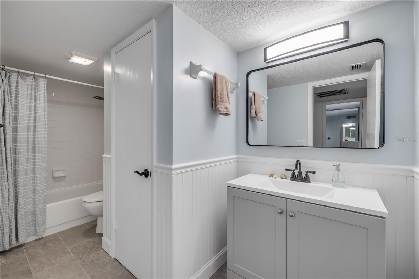
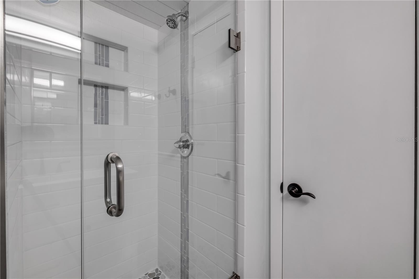
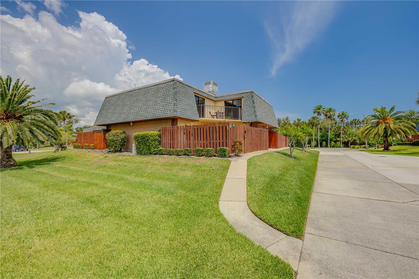
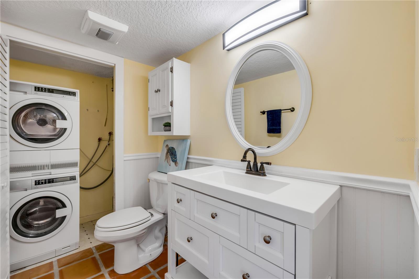
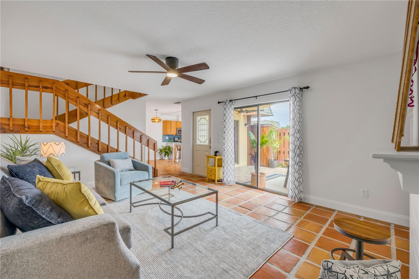
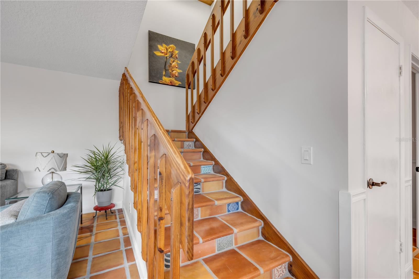
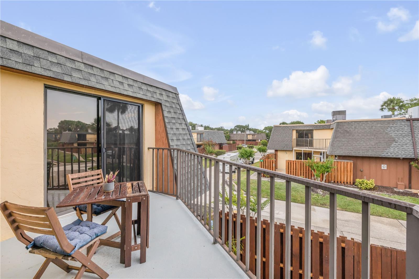
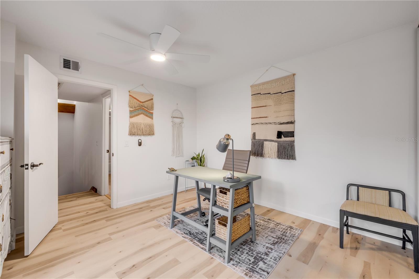
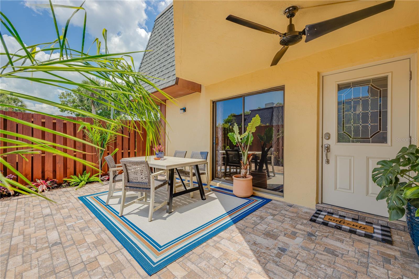
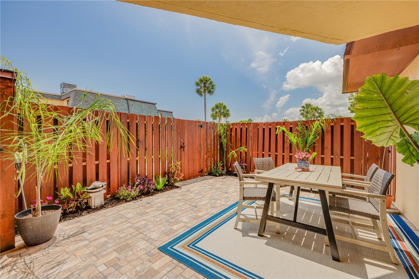
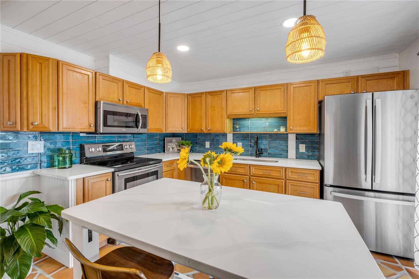
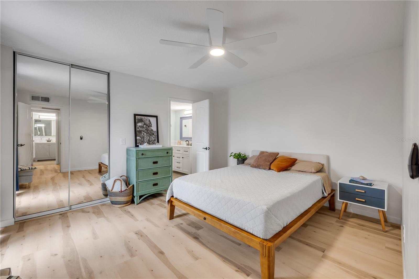
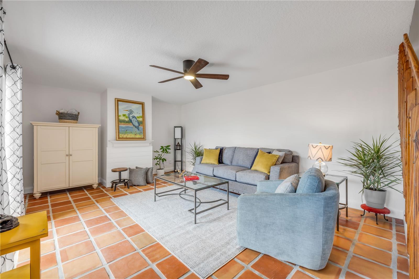
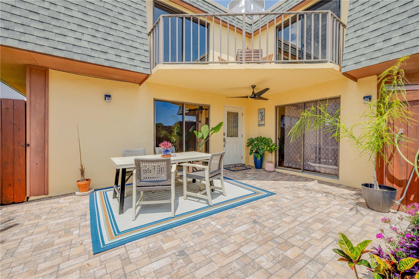
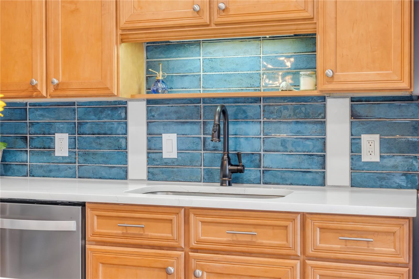
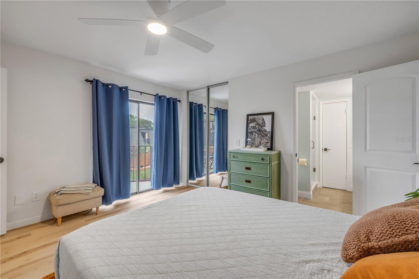
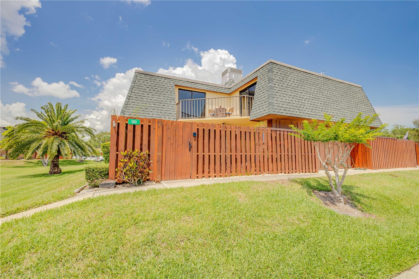
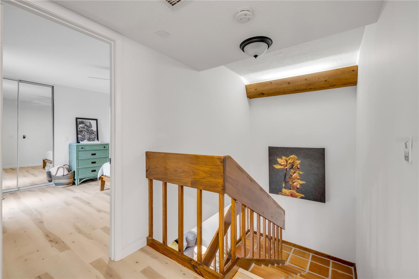
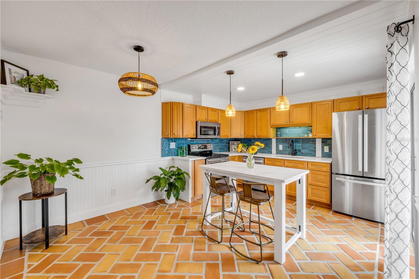
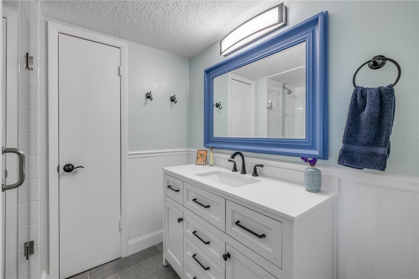
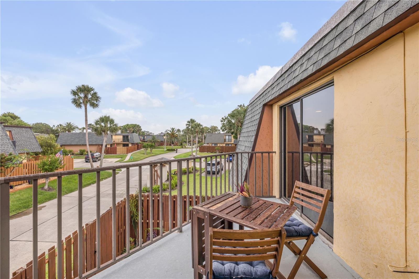
Active
90 CEDAR DUNES DR
$358,000
Features:
Property Details
Remarks
Welcome Locals and Future Locals to your 2-story, 2-bed, 2.5-bath townhome. This 1,328 sq ft home is packed with smart updates and custom touches. The entire first floor is laid with classic Saltillo tile, including the stairs, with a striking herringbone design in the kitchen. The kitchen has been completely reconfigured with quartz countertops, stainless appliances, subway tile backsplash, a new island, and shiplap ceilings that add coastal charm and style. You'll find fresh paint throughout, updated lighting and fans, and newly textured ceilings. Upstairs features new vinyl flooring, two bedrooms, and fully updated bathrooms, including a fully renovated primary en-suite with a sleek walk-in shower and access to a private 89 sq ft patio. Landscaping has been refreshed, and everything's move-in ready. Located in New Smyrna's Golf Cart District, you're just a quick ride to Publix, a fun cruise to the beach, and only minutes from Flagler Avenue and the Downtown Historical District. SELLERS ARE MOTIVATED, don't let this one slip away!
Financial Considerations
Price:
$358,000
HOA Fee:
140
Tax Amount:
$4441
Price per SqFt:
$269.58
Tax Legal Description:
E 29 FT OF APPROX W 740 FT OF N 34 FT OF APPROX S 590 FT OF BLK 9 A S BROWN SUB MB 1 PG 122 AKA UNIT B BLDG 23 PHASE 4 CEDAR DUNES PER OR 3687 PG 1137 PER OR 7938 PG 0304 PER OR 8143 PG 2286
Exterior Features
Lot Size:
1072
Lot Features:
N/A
Waterfront:
No
Parking Spaces:
N/A
Parking:
N/A
Roof:
Other
Pool:
No
Pool Features:
N/A
Interior Features
Bedrooms:
2
Bathrooms:
3
Heating:
Central
Cooling:
Central Air
Appliances:
Dishwasher, Dryer, Electric Water Heater, Microwave, Range, Refrigerator, Washer
Furnished:
Yes
Floor:
Tile, Vinyl
Levels:
Two
Additional Features
Property Sub Type:
Townhouse
Style:
N/A
Year Built:
1980
Construction Type:
Block, Concrete, Stucco
Garage Spaces:
No
Covered Spaces:
N/A
Direction Faces:
South
Pets Allowed:
No
Special Condition:
None
Additional Features:
Sidewalk
Additional Features 2:
Buyer to verify all lease restrictions
Map
- Address90 CEDAR DUNES DR
Featured Properties