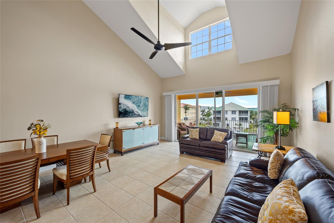
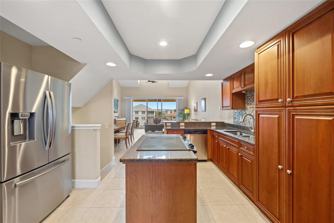
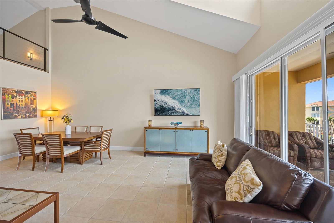
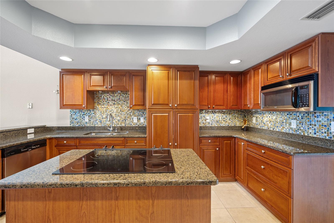
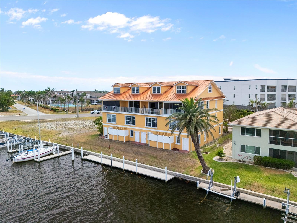
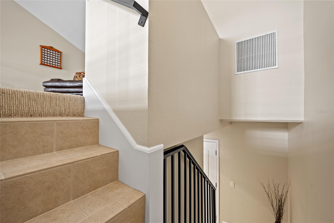
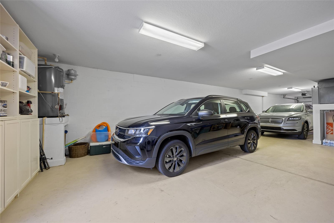
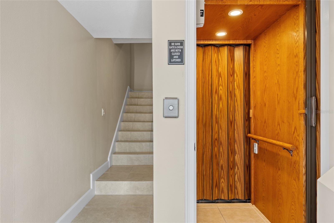
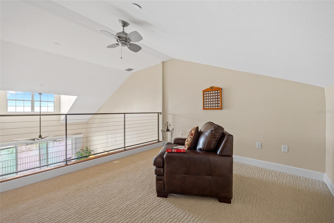
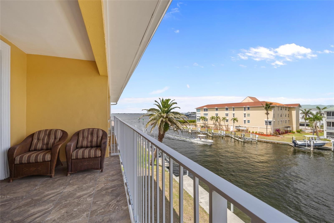
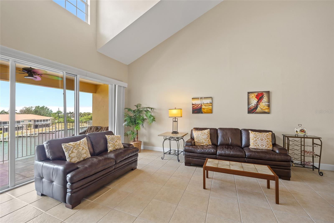
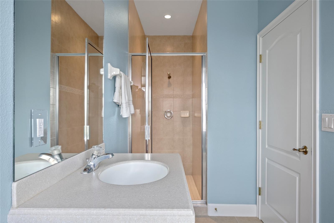
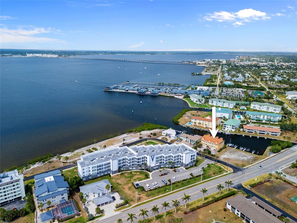
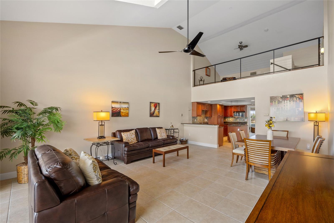
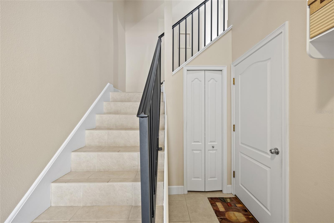
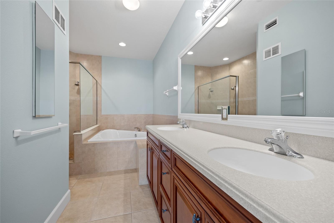
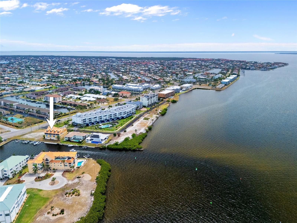
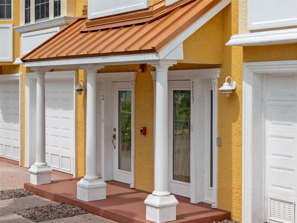
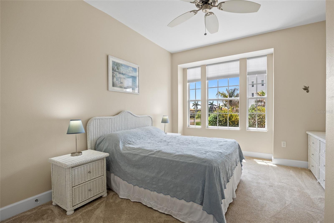
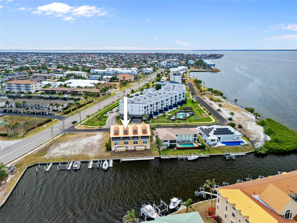
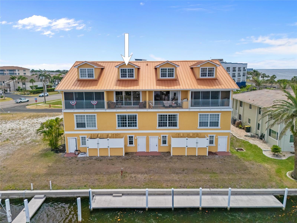
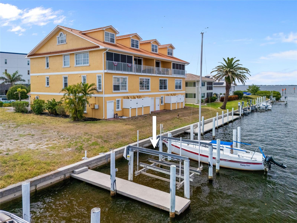
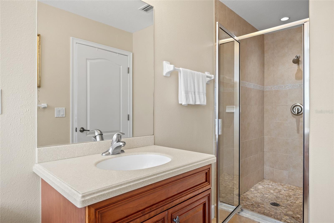
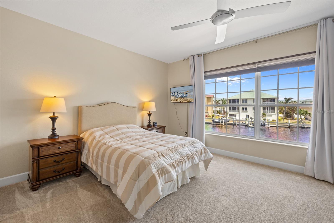
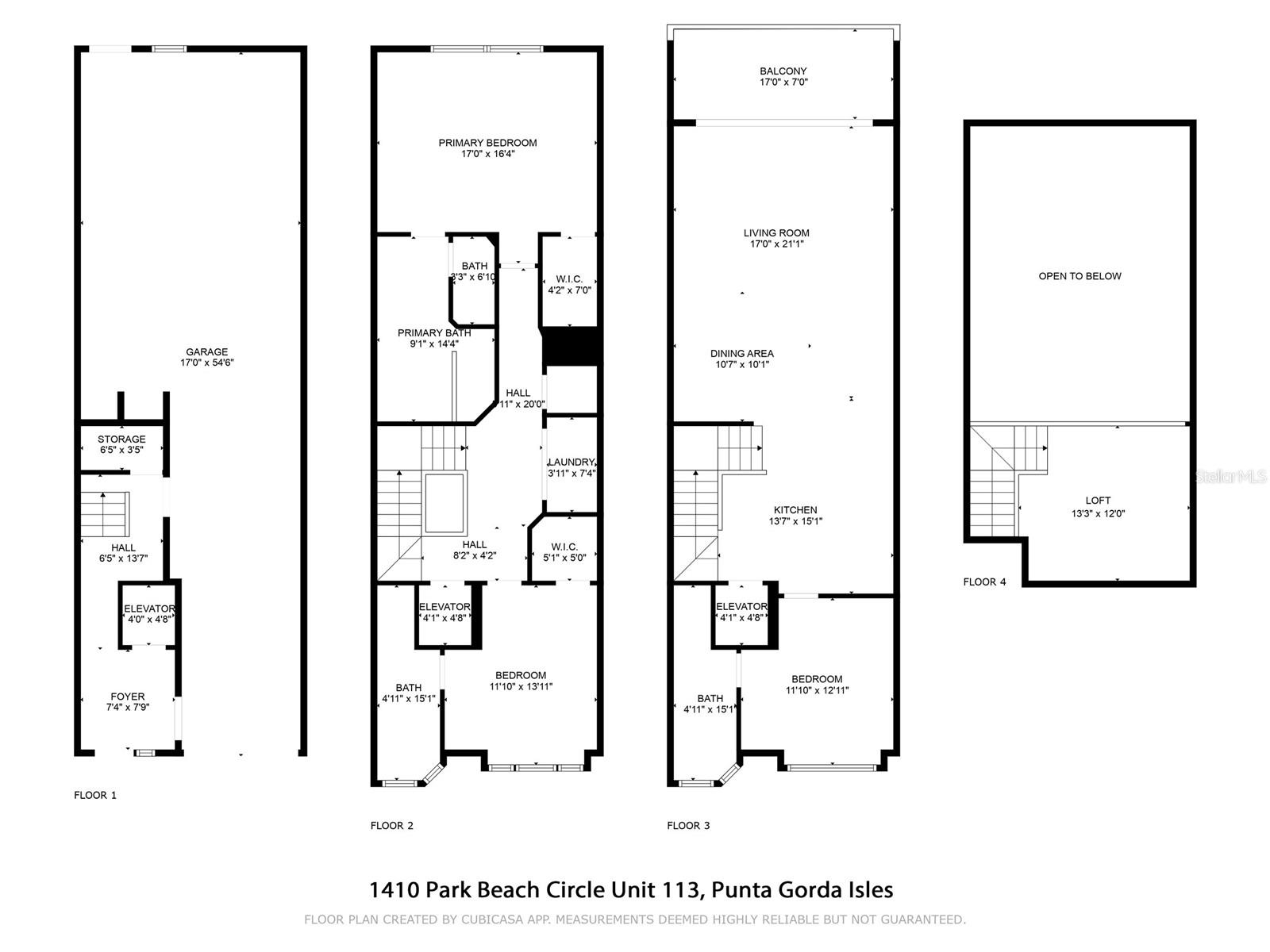
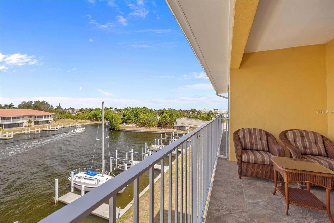
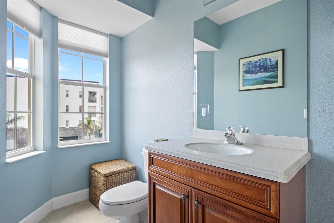
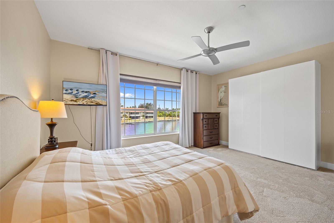
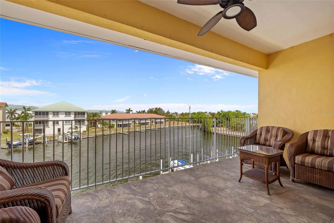
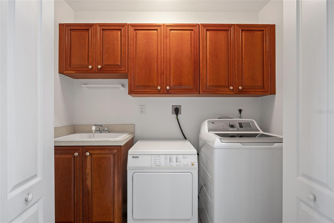
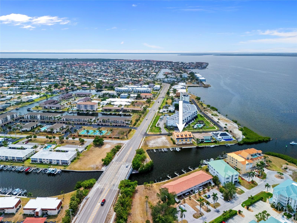
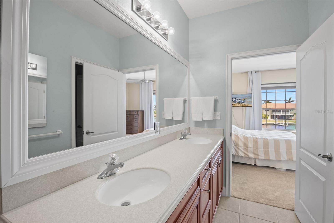
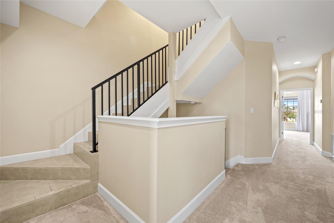
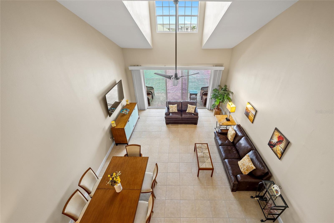
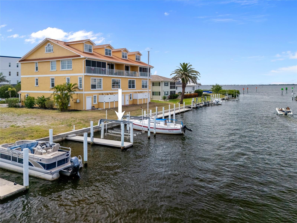
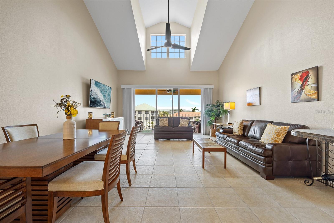
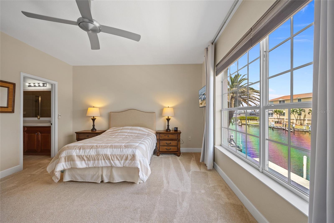
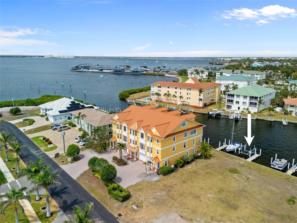
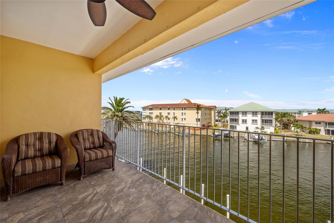
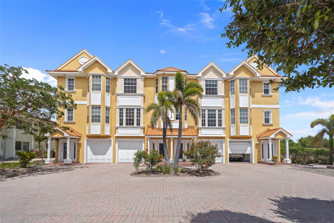
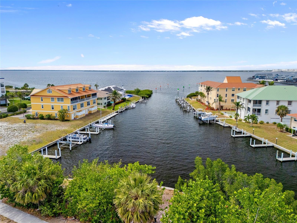
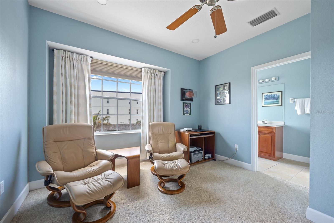
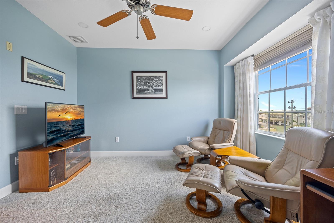
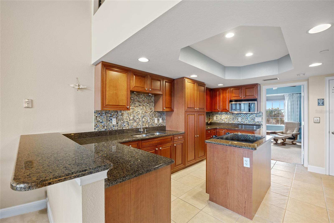
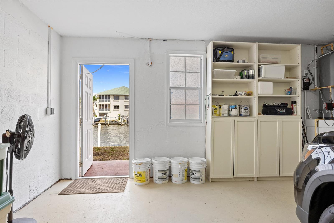
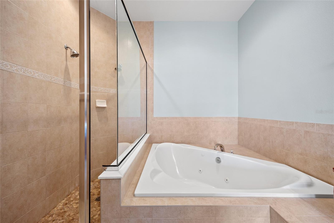
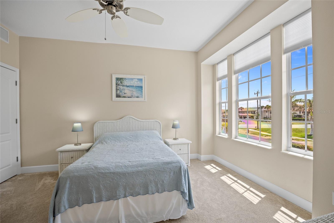
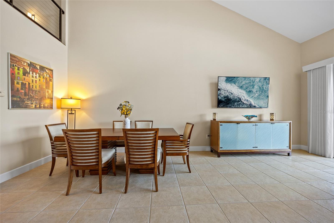
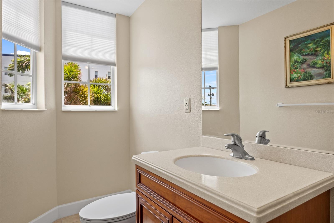
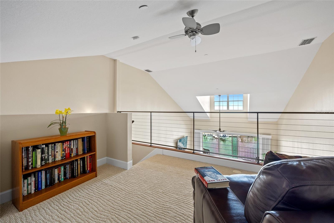
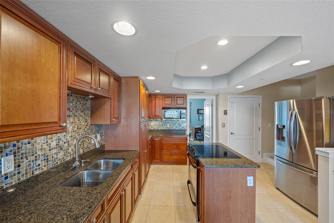
Active
1410 PARK BEACH CIR #113
$435,000
Features:
Property Details
Remarks
PRIME WATERFRONT LOCATION! SPACIOUS 3 BEDROOM, 3 BATH, 3-CAR GARAGE TOWNHOME WITH SAILBOAT ACCESS TO CHARLOTTE HARBOR LEADING TO THE GULF! ASSIGNED DOCK AND BOAT SLIP, COMPLETE WITH 7,000 LB. LIFT, WATER AND ELECTRICITY. Private elevator opens on all 3 levels to approximately 2,104 square feet of living area! The 3rd floor features an open-floor plan with vaulted ceilings, large slider with beautiful water/harbor views creating abundant natural light. The kitchen offers granite countertops, wood cabinetry, stainless steel appliances with island/breakfast bar great for entertaining. Generous primary suite features additional water views, walk-in closet and private en-suite featuring a large vanity with double sinks, jacuzzi soaker tub and walk-in tiled shower. Nicely-sized secondary guest bedrooms, each with their own en-suite full guest baths. Excellent loft space that overlooks family room and water views on 3rd floor – perfect for office or den. Bonus features include new metal roof in 2023, completed Structural Integrity Reserve Study (SIRS) with flawless report, no pool keeping affordable HOA fee with fully funded reserves, 3-car tandem garage with ample storage space, and breathtaking water views—perfect for fishing or simply soaking in the beautiful surroundings. Popular golf and boating community within walking or biking distance to the Yacht Club, Fishermen’s Village, Harbor Walk and close to St. Andrews South Golf Club and the historic downtown area of Punta Gorda. Enjoy quick access to arts, community events, entertainment, world-class fishing, boating, fine dining, and beautiful parks. Don't miss your chance to own this waterside treasure! Schedule your private showing today!
Financial Considerations
Price:
$435,000
HOA Fee:
585
Tax Amount:
$4861
Price per SqFt:
$206.75
Tax Legal Description:
BHR 001 0000 0113 BASS HARBOUR CONDOMINIUM PH1 UN113 3138/2068&BD3 3379/1533 3426/536 3563/1368 3723/1155 3723/1169 3838/893 3912/1511 4378/1577 4811/1 4811/27
Exterior Features
Lot Size:
1029
Lot Features:
Landscaped
Waterfront:
Yes
Parking Spaces:
N/A
Parking:
Driveway, Garage Door Opener, Oversized, Workshop in Garage
Roof:
Metal
Pool:
No
Pool Features:
N/A
Interior Features
Bedrooms:
3
Bathrooms:
3
Heating:
Electric
Cooling:
Central Air, Zoned
Appliances:
Dishwasher, Disposal, Dryer, Microwave, Range, Refrigerator, Washer
Furnished:
Yes
Floor:
Ceramic Tile
Levels:
Three Or More
Additional Features
Property Sub Type:
Townhouse
Style:
N/A
Year Built:
2007
Construction Type:
Stucco
Garage Spaces:
Yes
Covered Spaces:
N/A
Direction Faces:
West
Pets Allowed:
Yes
Special Condition:
None
Additional Features:
Balcony, Rain Gutters, Sliding Doors
Additional Features 2:
See HOA documents for lease restrictions.
Map
- Address1410 PARK BEACH CIR #113
Featured Properties