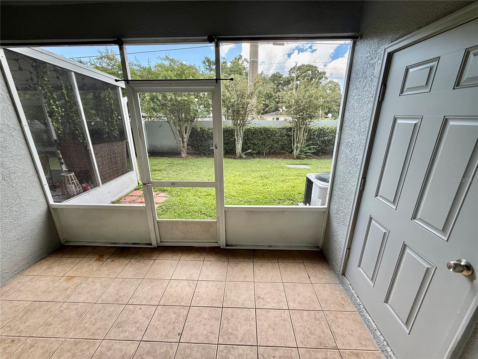
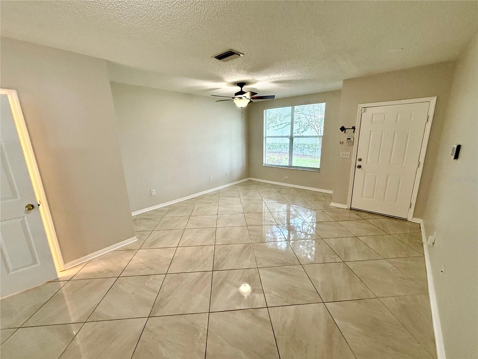
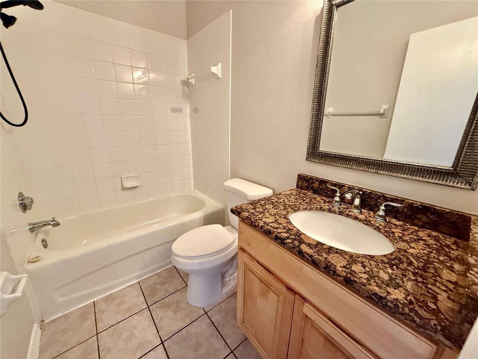
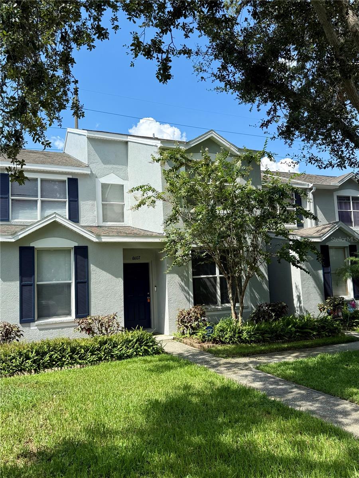
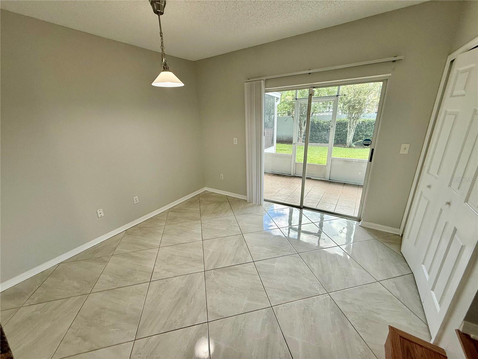
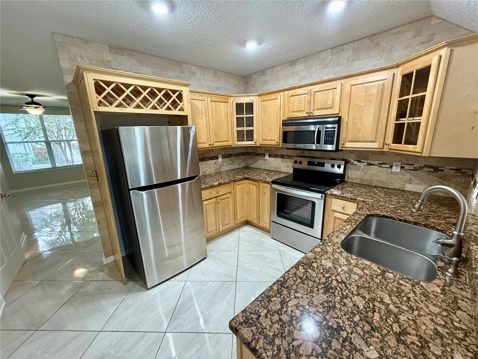
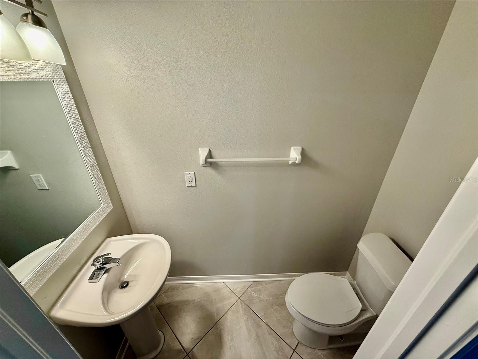
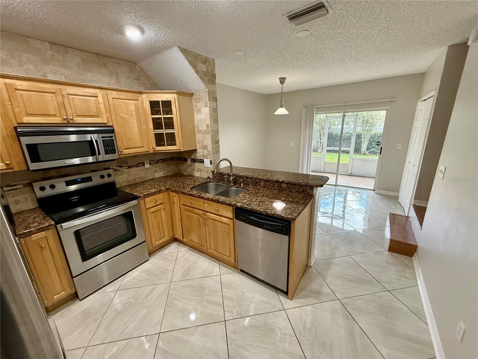
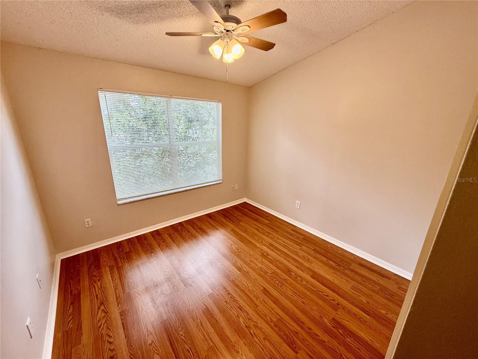
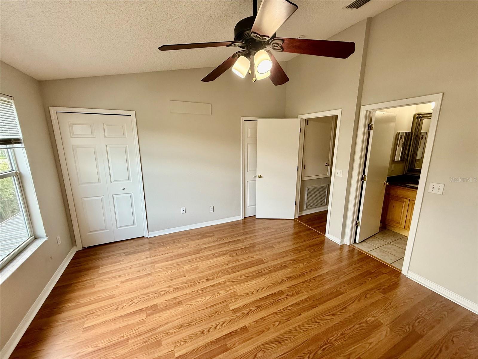
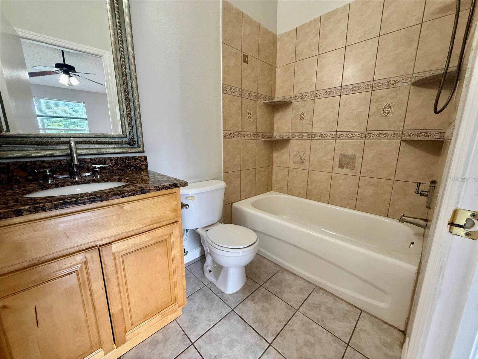
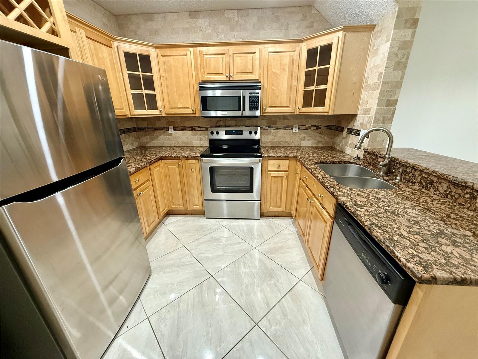
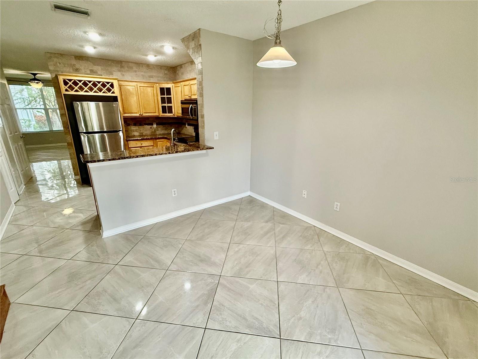
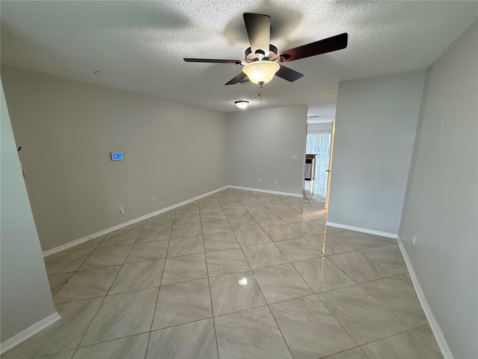
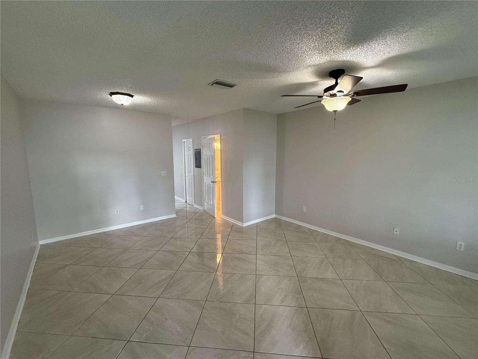
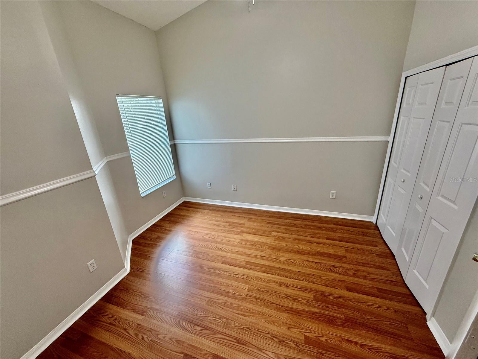
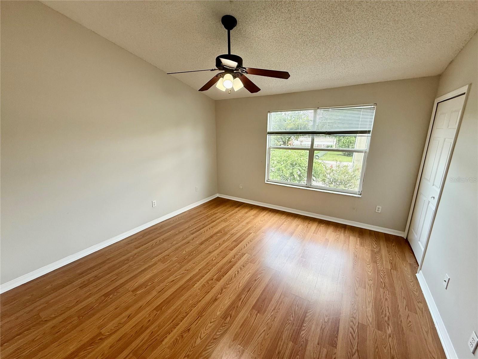
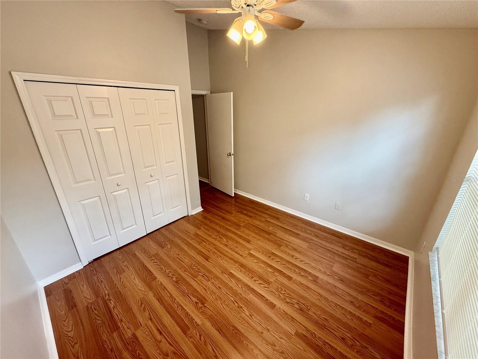
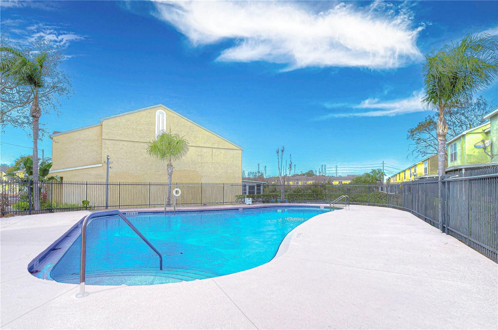
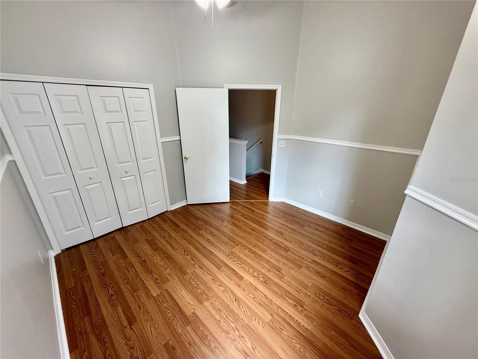
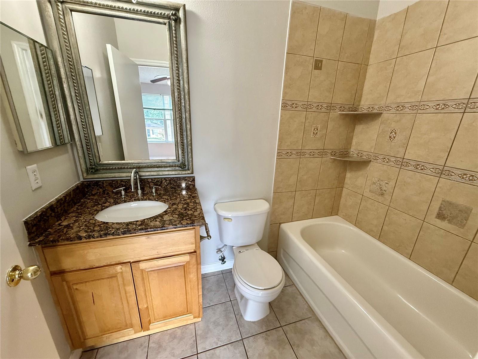
Active
6607 OSPREY LAKE CIR
$240,000
Features:
Property Details
Remarks
Beautiful Gated community townhouse! This is the biggest floorplan in the community with 3 bedrooms and 3 bathrooms with ample space for storage, entertaining, and living your best life! When you pull up, you'll notice the dedicated parking spot and lush landscaping! As you open the door, the high-end finishes show themselves in the well-lit spaces; the gorgeous tile, the brand new paint, and stainless steel appliances! The kitchen will be the perfect place to cook a meal for yourself or the entire party, especially with the great amount of counter space and huge pantry under the stairs! Slide open the back door to the screened lanai and let the breeze pour in on a cool fall morning, and the outdoor storage is ideal for anything you don't need to bring inside! As you walk upstairs, you'll realize that the ceilings are dramatically high giving a sense of airiness in the large bedrooms! Your primary suite will be a perfect escape for you after a long day and you'll have your own bathroom and very large closet! If you manage to pull yourself out of your home, you'll realize just how nice the community pool is and just how conveniently located you are to everything around! All your necessities are nearby including fun and food as well, plus you're right near the highways for quick travel to anywhere you need to go! This home is ready to make someone very happy and hopefully it'll be you!
Financial Considerations
Price:
$240,000
HOA Fee:
238.5
Tax Amount:
$3872.44
Price per SqFt:
$159.36
Tax Legal Description:
OSPREY RUN TOWNHOMES PHASE 1 LOT 5 BLOCK 1
Exterior Features
Lot Size:
1506
Lot Features:
N/A
Waterfront:
No
Parking Spaces:
N/A
Parking:
N/A
Roof:
Shingle
Pool:
No
Pool Features:
N/A
Interior Features
Bedrooms:
3
Bathrooms:
3
Heating:
Central
Cooling:
Central Air
Appliances:
Dishwasher, Disposal, Microwave, Range, Refrigerator
Furnished:
No
Floor:
Ceramic Tile, Laminate
Levels:
Two
Additional Features
Property Sub Type:
Townhouse
Style:
N/A
Year Built:
2002
Construction Type:
Block
Garage Spaces:
No
Covered Spaces:
N/A
Direction Faces:
South
Pets Allowed:
Yes
Special Condition:
None
Additional Features:
Lighting, Sidewalk
Additional Features 2:
Verify with HOA.
Map
- Address6607 OSPREY LAKE CIR
Featured Properties