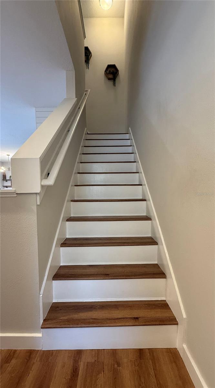
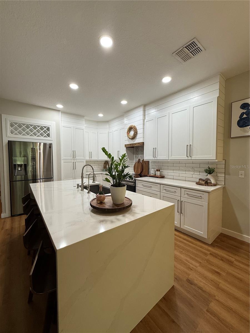
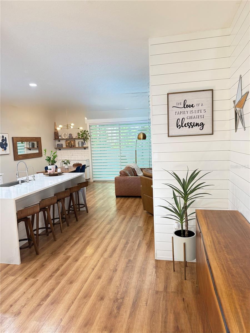
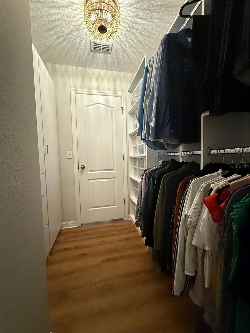
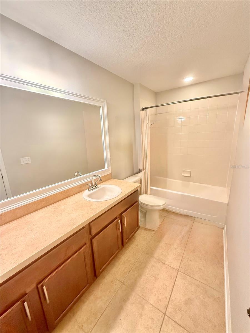
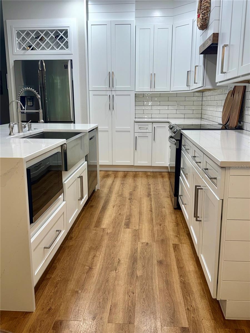
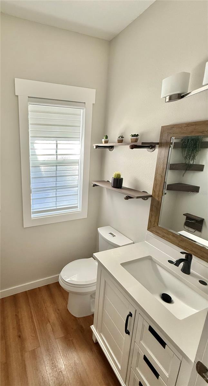
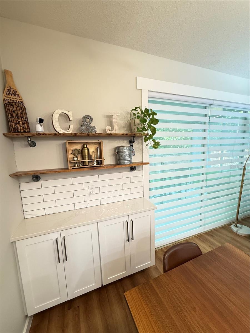
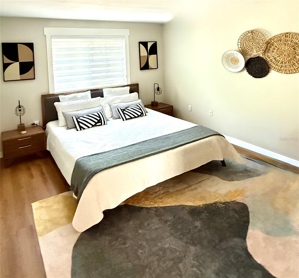
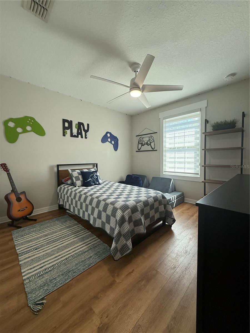
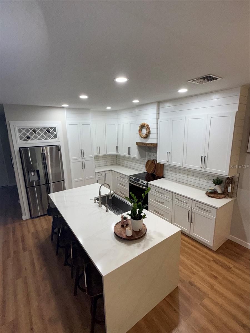
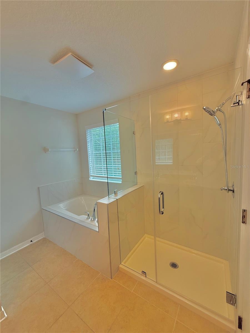
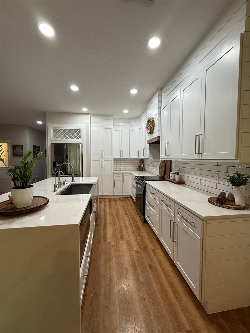
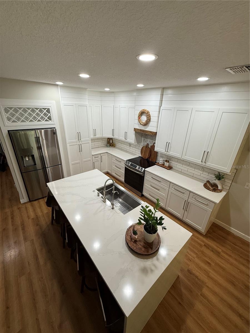
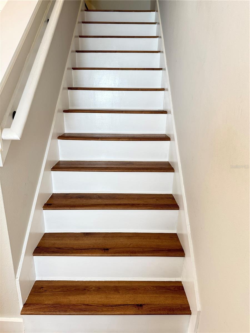
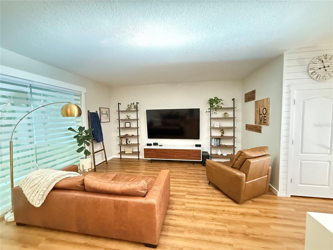
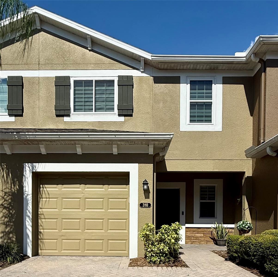
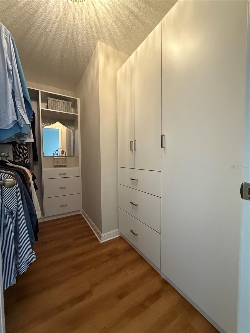
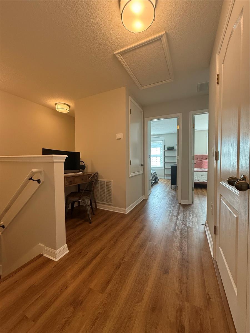
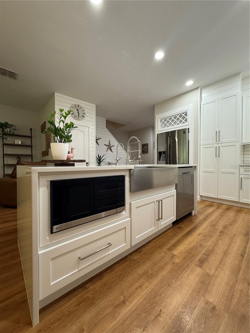
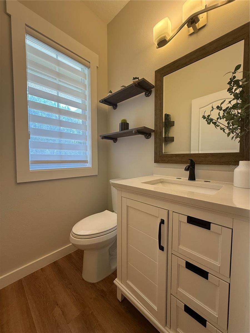
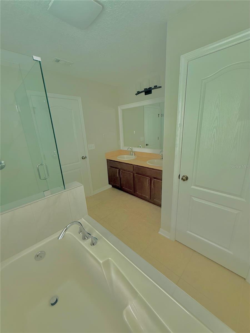
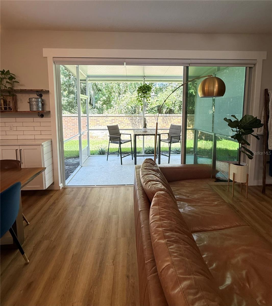
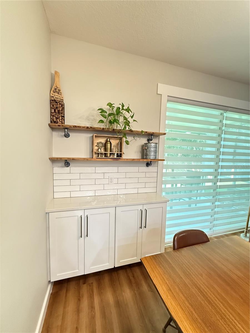
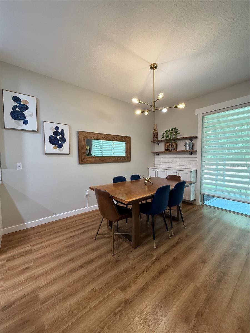
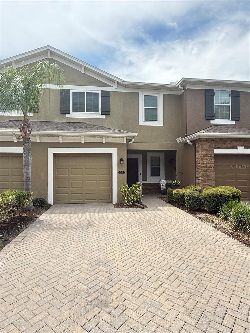
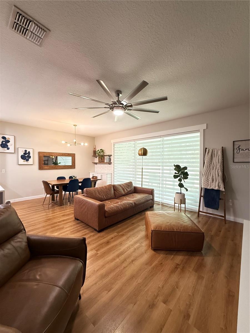
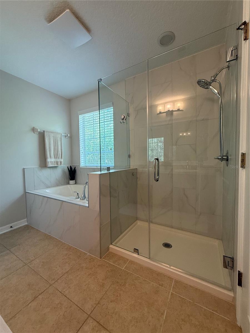
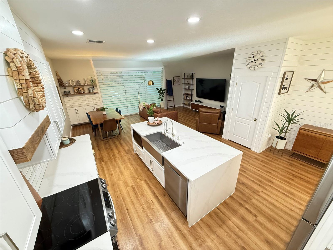
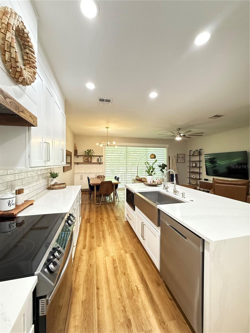
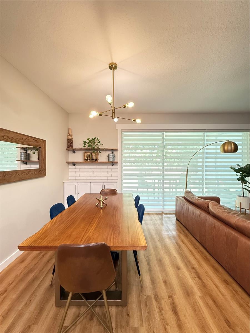
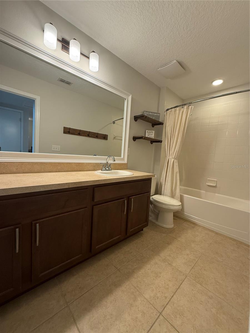
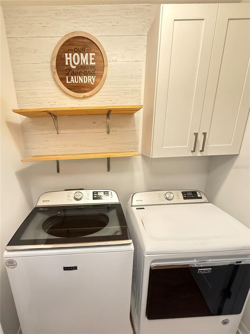
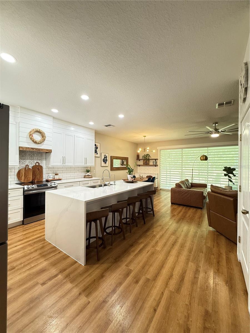
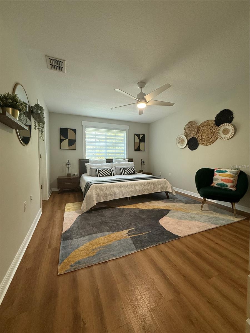
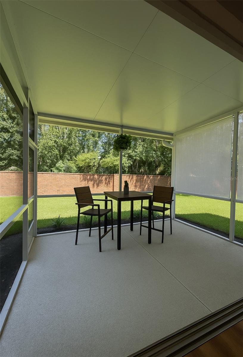
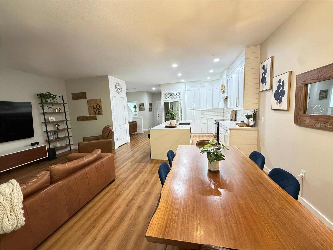
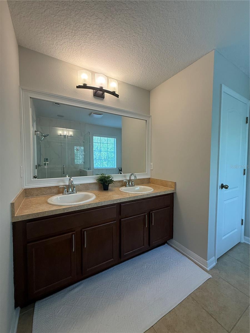
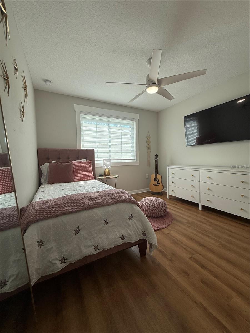
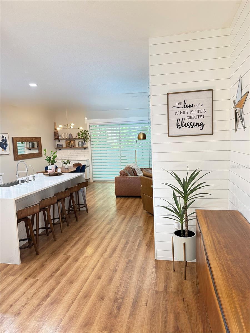
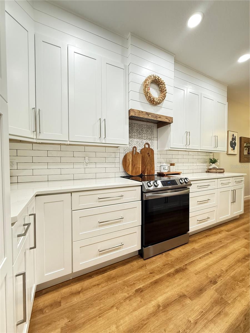
Active
310 MAYBECK CT
$368,990
Features:
Property Details
Remarks
Welcome to a home that feels straight out of a design magazine! This 3-bedroom, 2.5-bath luxury townhouse has been completely transformed with high-end finishes and jaw-dropping details. The kitchen will steal your heart with its all-white cabinetry, dramatic quartz Calacatta waterfall countertops, shiplap detail soaring to the ceiling, and stainless steel appliances included. A stylish dry bar next to the dining area makes entertaining effortless and elegant. The open layout glows with brand-new luxury laminate flooring upstairs and down, while the owner’s suite features a refreshed bathroom and a walk-in closet with custom built-ins. The first-floor powder room has been fully remodeled, and smart recessed lights (Alexa supported), motorized blinds, and a brand-new 2024 A/C add comfort and convenience. Step outside to your private screened lanai with no rear or front neighbors, plus extra parking right at your doorstep. Riverview Townhomes offers gated security, a beautiful pool, playground, and even exclusive private access to the SunRail station—your direct line to work and play across Central Florida. Perfectly located near shopping, dining, major highways, and Orlando Sanford International Airport. This is more than a home—it’s a lifestyle upgrade waiting for you!
Financial Considerations
Price:
$368,990
HOA Fee:
348
Tax Amount:
$1890
Price per SqFt:
$224.72
Tax Legal Description:
LOT 190 RIVERVIEW TOWNHOMES PHASE II PB 75 PGS 51 - 58
Exterior Features
Lot Size:
1935
Lot Features:
N/A
Waterfront:
No
Parking Spaces:
N/A
Parking:
N/A
Roof:
Shingle
Pool:
No
Pool Features:
N/A
Interior Features
Bedrooms:
3
Bathrooms:
3
Heating:
Central
Cooling:
Central Air
Appliances:
Dishwasher, Disposal, Dryer, Electric Water Heater, Exhaust Fan, Freezer, Microwave, Range, Range Hood, Refrigerator, Washer, Water Softener
Furnished:
No
Floor:
Laminate, Tile
Levels:
Two
Additional Features
Property Sub Type:
Townhouse
Style:
N/A
Year Built:
2011
Construction Type:
Block
Garage Spaces:
Yes
Covered Spaces:
N/A
Direction Faces:
Northwest
Pets Allowed:
No
Special Condition:
None
Additional Features:
Lighting, Rain Gutters, Sliding Doors, Sprinkler Metered
Additional Features 2:
Buyer/agent to verify all lease restrictions with HOA
Map
- Address310 MAYBECK CT
Featured Properties