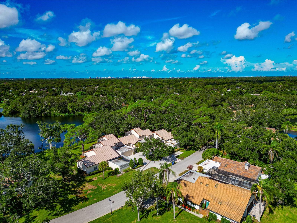
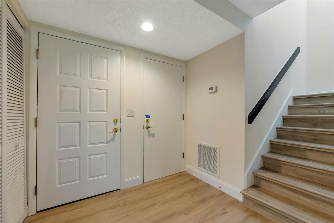
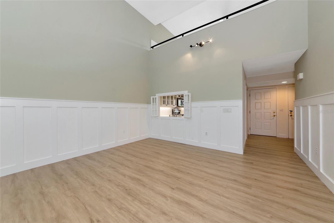
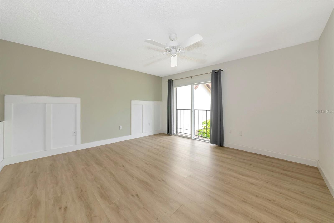
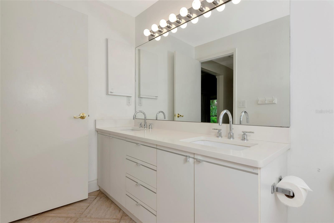
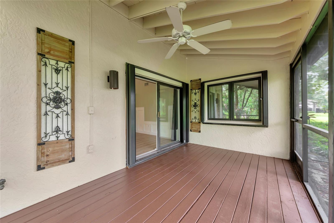
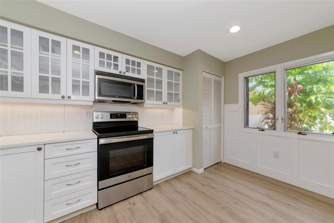
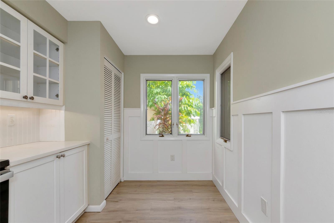
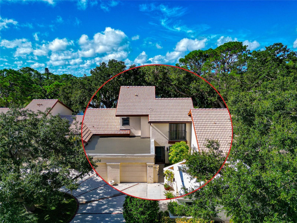
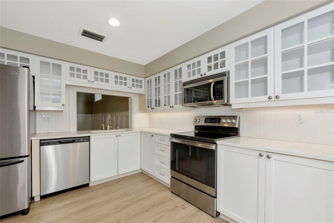
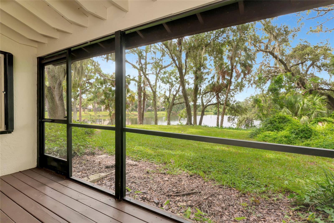
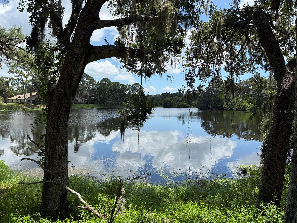
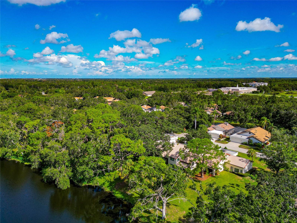
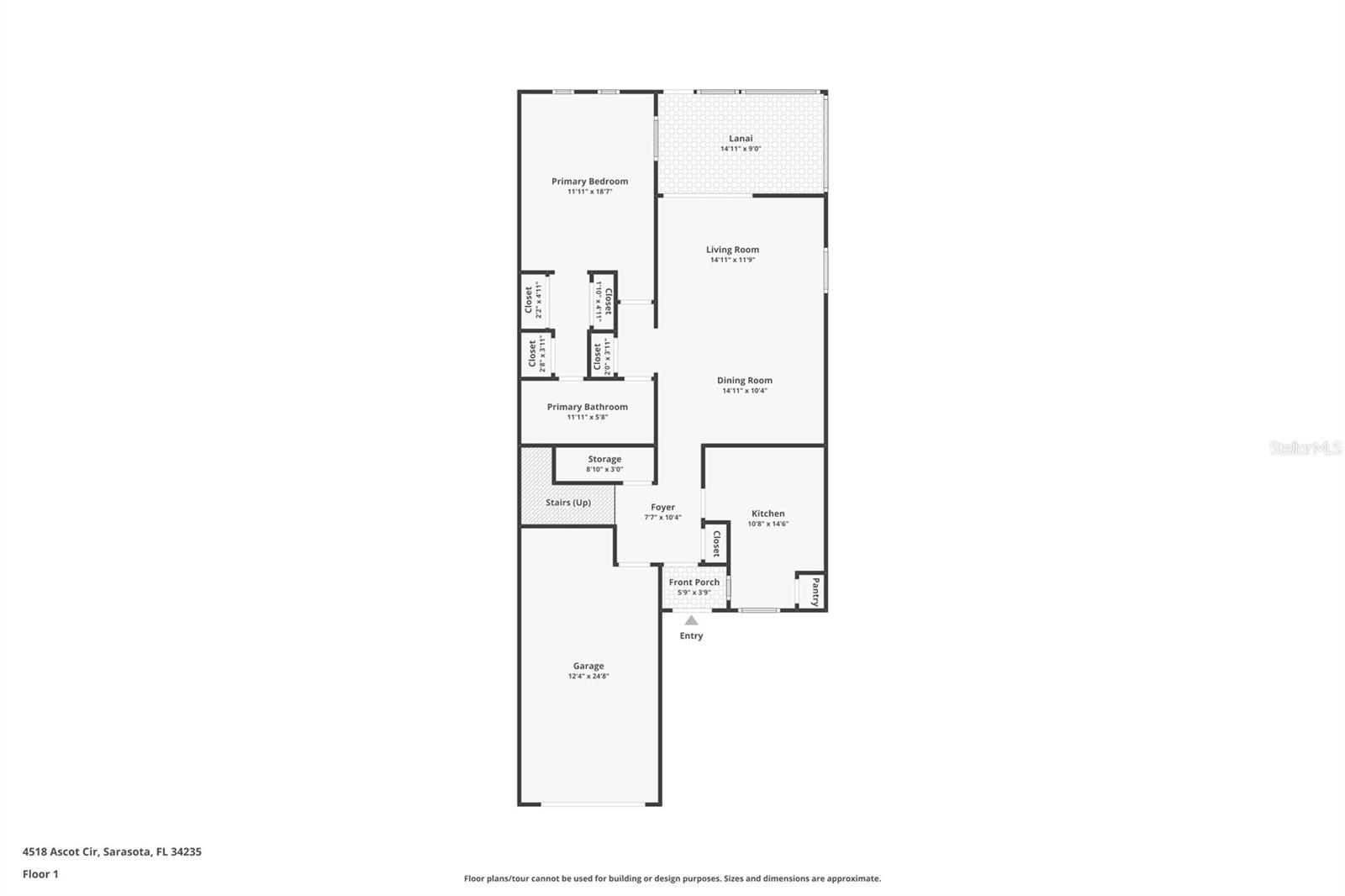
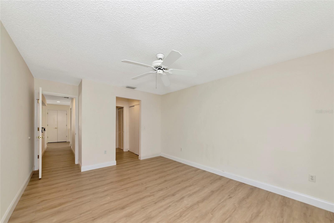
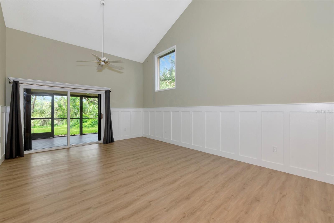
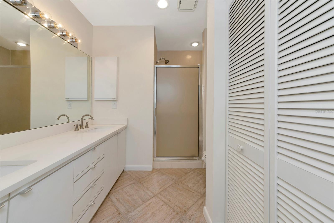
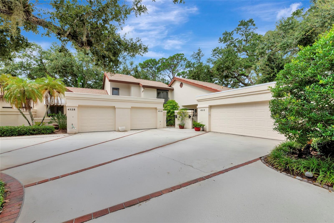
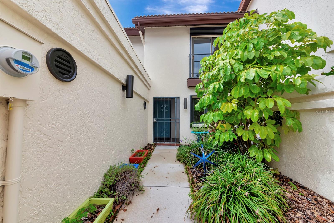
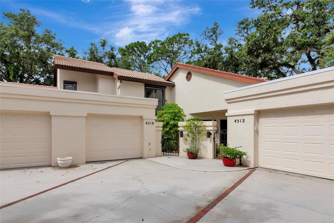
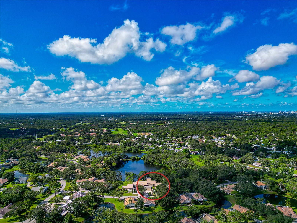
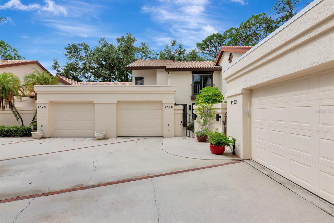
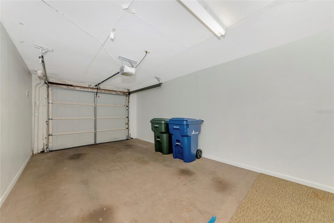
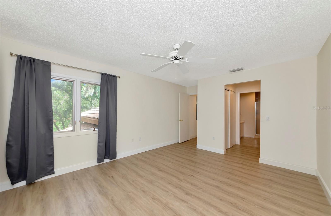
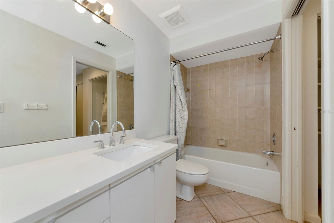
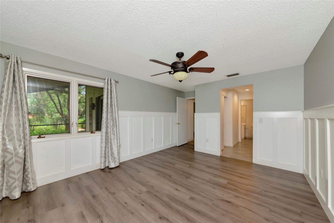
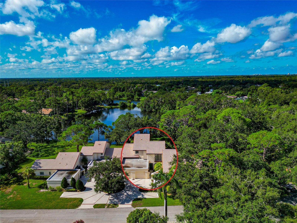
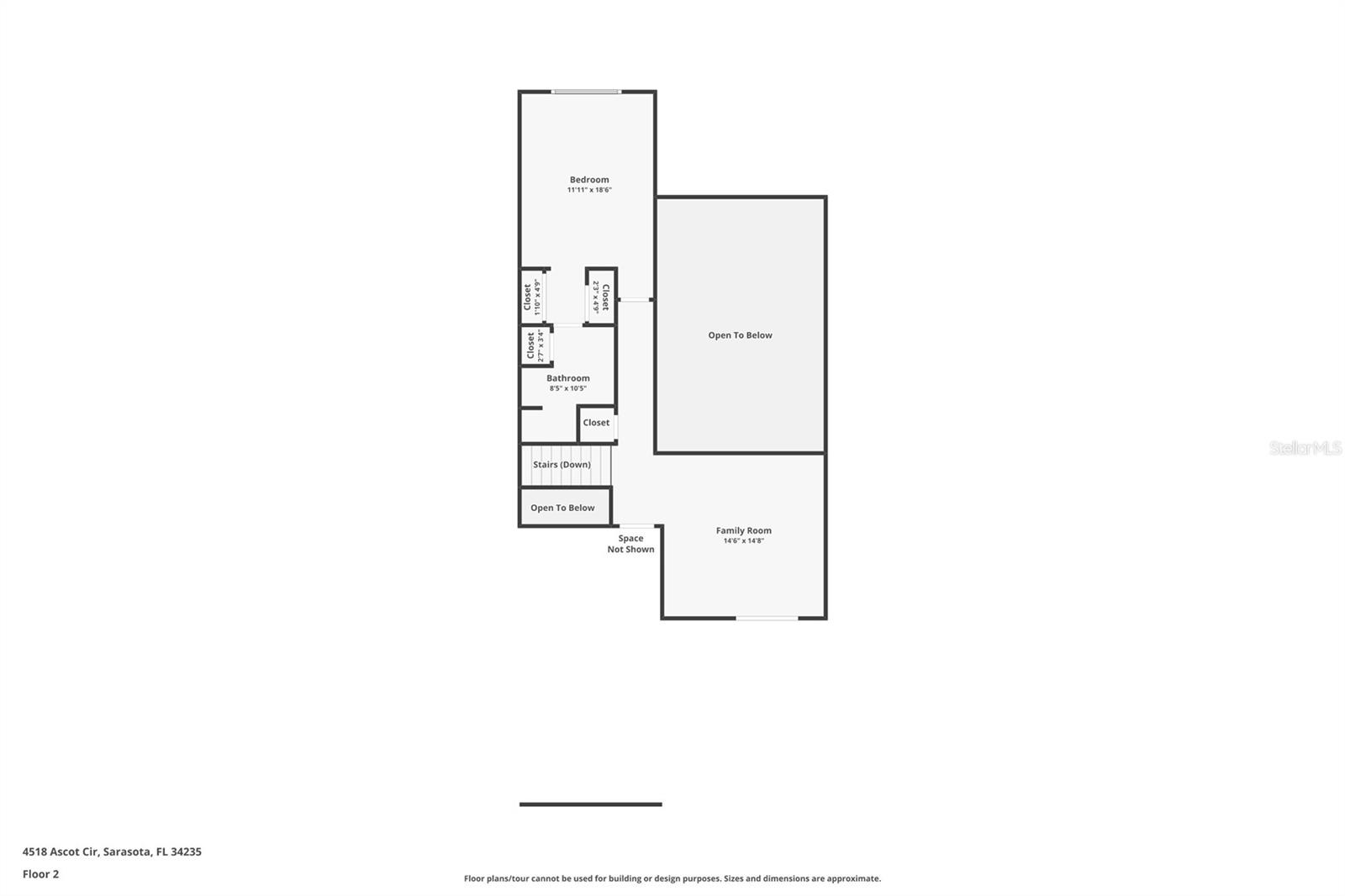
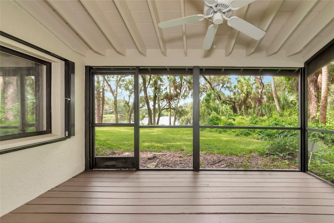
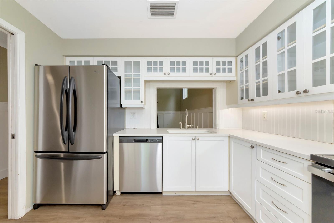
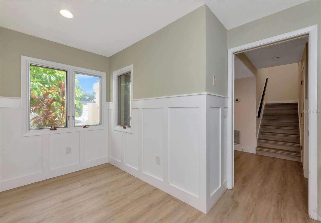
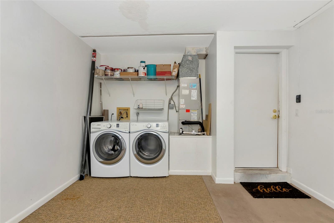
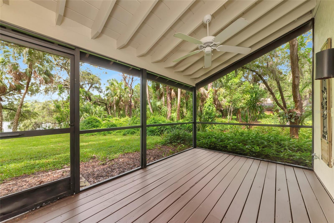
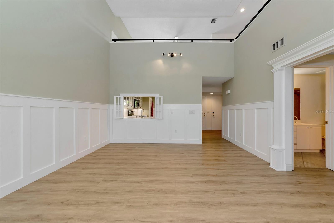
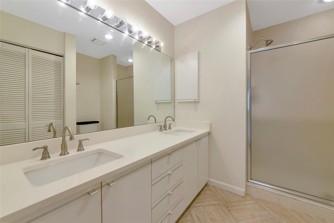
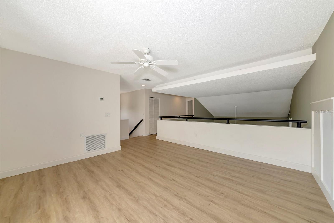
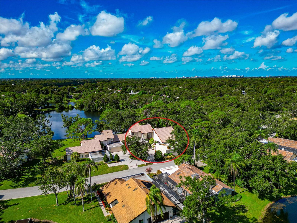
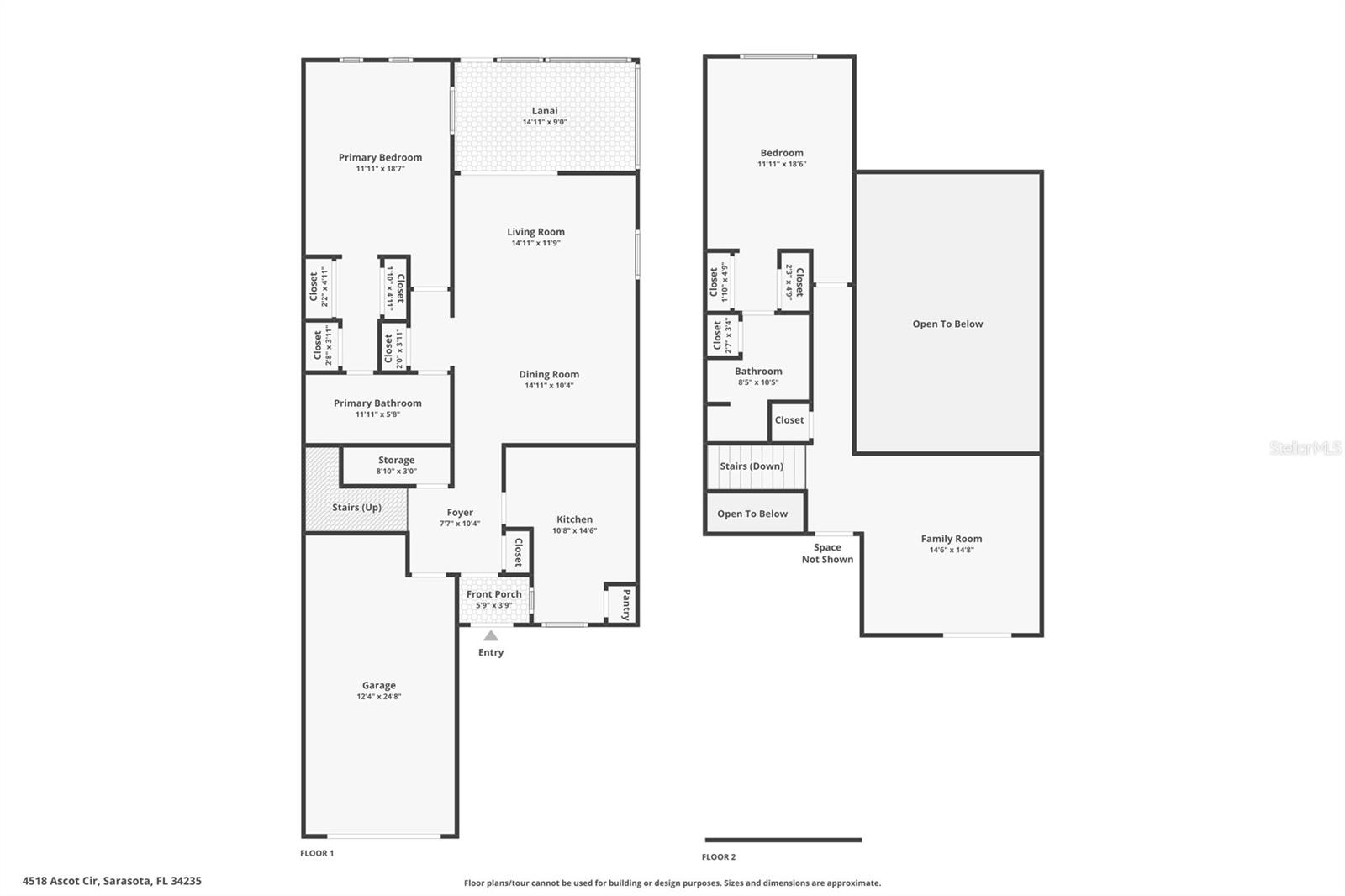
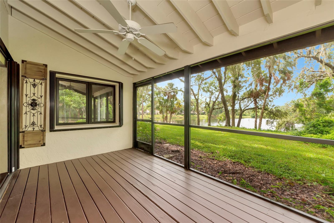
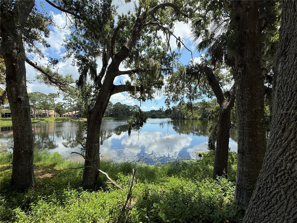
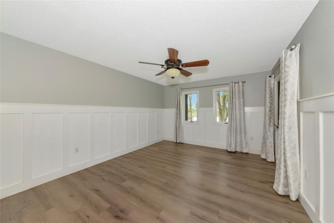
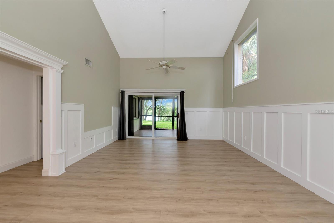
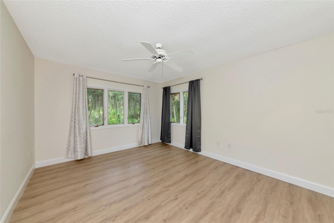
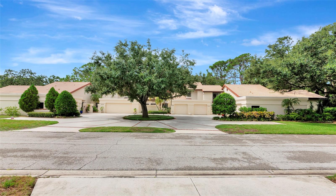
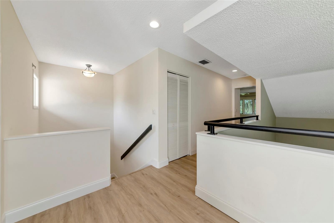
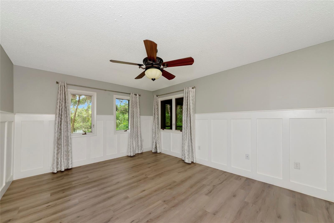
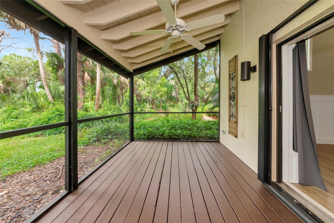
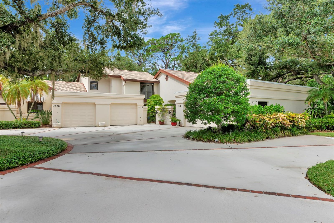
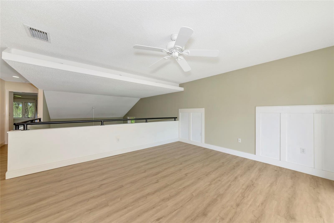
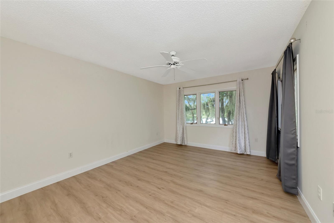
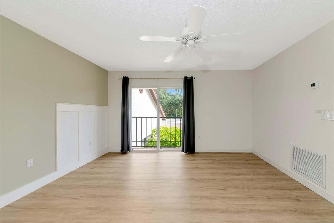
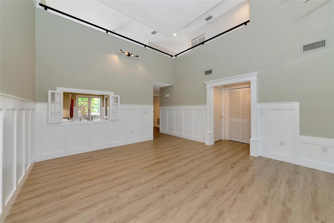
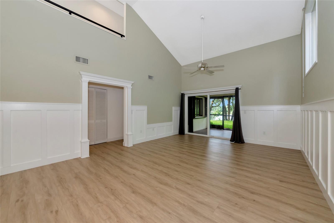
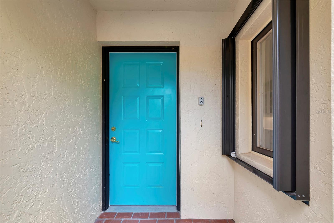
Active
4518 S ASCOT CIR
$299,000
Features:
Property Details
Remarks
This spacious two-story townhouse in Longwood Villas offers a rare multi-generational floor plan with two primary suites—one on the main level and one upstairs—providing flexibility for extended family, guests, or a private office. The home’s soaring ceilings and open design create an inviting, light-filled atmosphere, while large windows highlight serene views of the preserve and lake. The updated kitchen is well-appointed with quartz countertops, quality cabinetry, and stainless steel appliances, blending style and function for everyday living. A generous loft provides additional living space, perfect for a media room, library, or flex use. Maintenance-free living means the HOA handles exterior upkeep, roof, painting, and insurance, allowing more time to enjoy the community and surrounding area. Longwood Villas is a sought-after neighborhood thanks to its quiet setting paired with unbeatable convenience—just minutes from University Parkway’s shopping and dining, SRQ Airport, Benderson Park, downtown Sarasota, and world-famous Gulf beaches. Offering a comfortable layout, natural surroundings, and a prime location, this home combines everyday convenience with long-term appeal. Schedule your showing today and experience the lifestyle this property offers.
Financial Considerations
Price:
$299,000
HOA Fee:
2758
Tax Amount:
$3706
Price per SqFt:
$168.36
Tax Legal Description:
LOT 23 LONGWOOD VILLAS UNIT 1
Exterior Features
Lot Size:
0
Lot Features:
Conservation Area
Waterfront:
Yes
Parking Spaces:
N/A
Parking:
N/A
Roof:
Tile
Pool:
No
Pool Features:
N/A
Interior Features
Bedrooms:
2
Bathrooms:
2
Heating:
Central
Cooling:
Central Air
Appliances:
Dishwasher, Disposal, Dryer, Microwave, Range, Refrigerator, Washer
Furnished:
Yes
Floor:
Carpet, Ceramic Tile
Levels:
Two
Additional Features
Property Sub Type:
Townhouse
Style:
N/A
Year Built:
1986
Construction Type:
Block
Garage Spaces:
Yes
Covered Spaces:
N/A
Direction Faces:
North
Pets Allowed:
Yes
Special Condition:
None
Additional Features:
Sliding Doors
Additional Features 2:
see homeowners documents
Map
- Address4518 S ASCOT CIR
Featured Properties