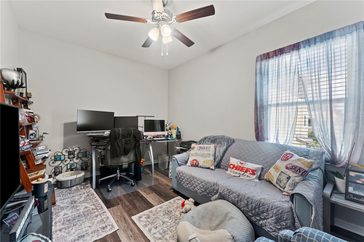
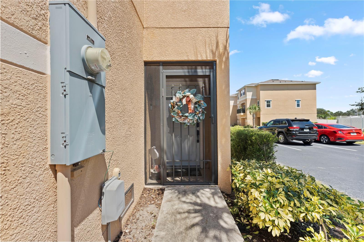
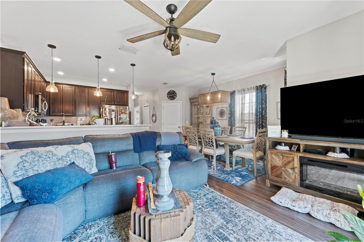
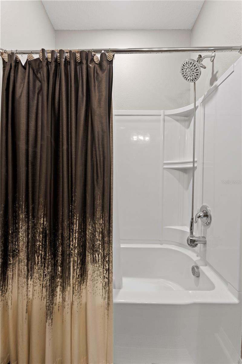
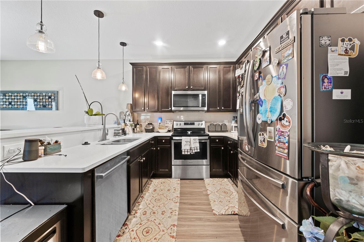
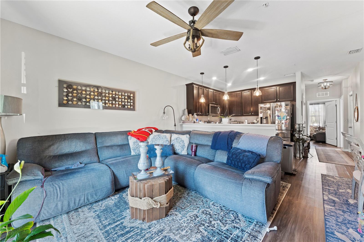
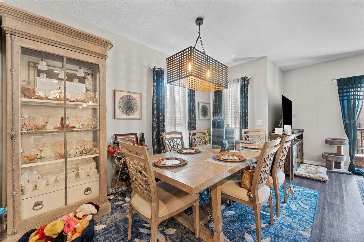
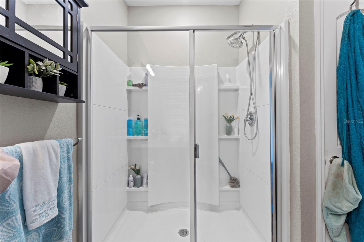
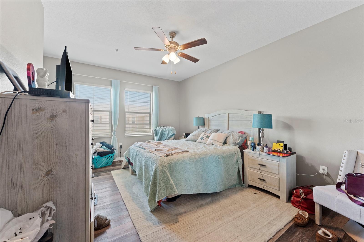
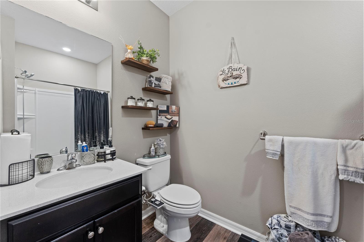
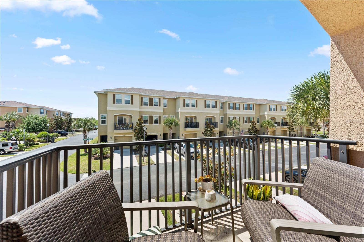
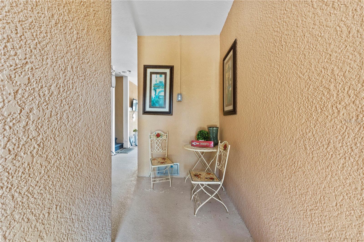
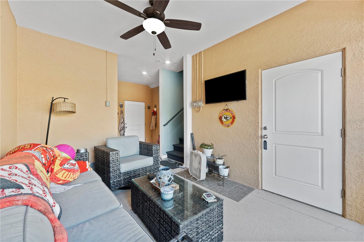
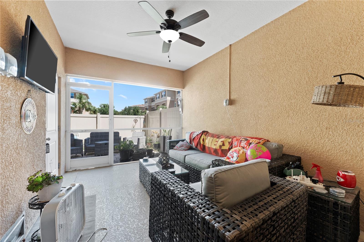
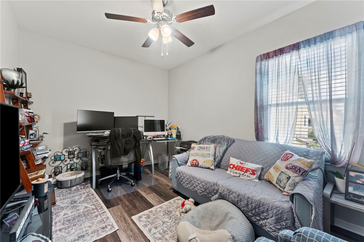
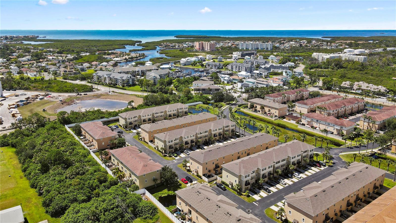
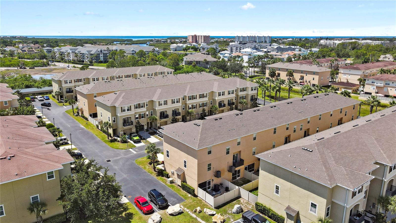
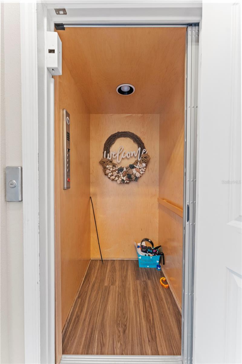
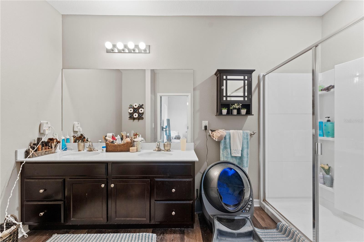
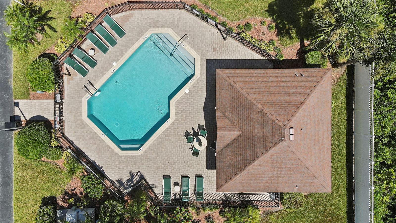
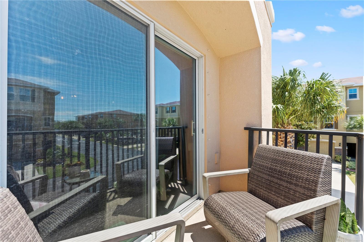
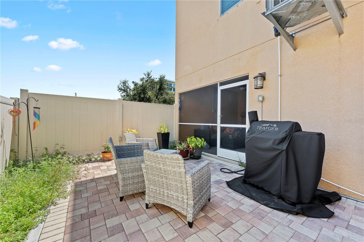
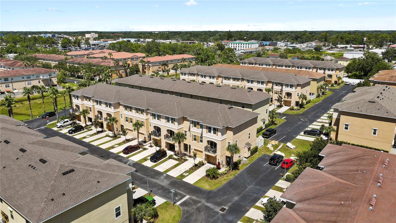
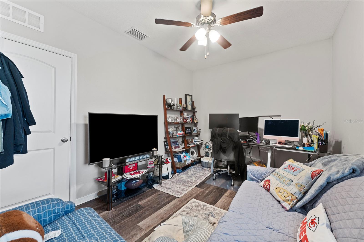
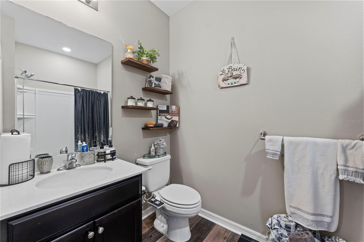
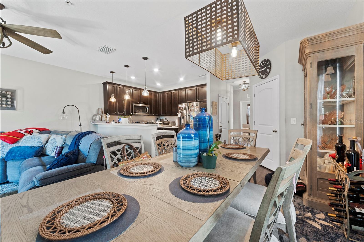
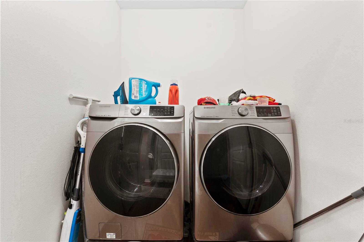
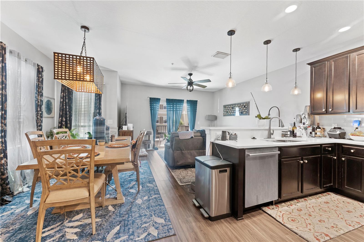
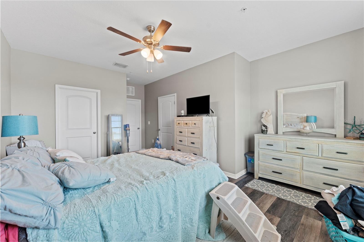
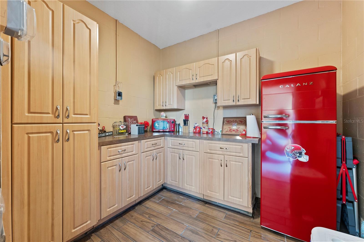
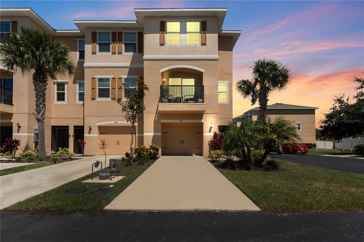
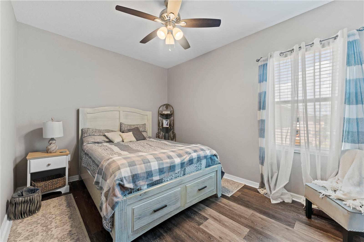
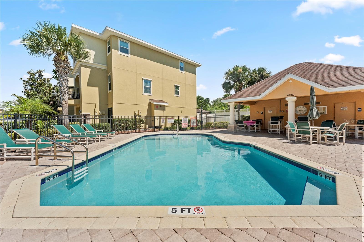
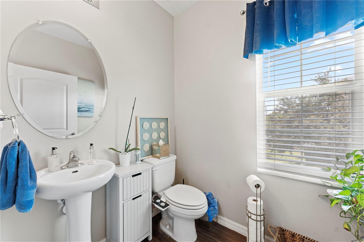
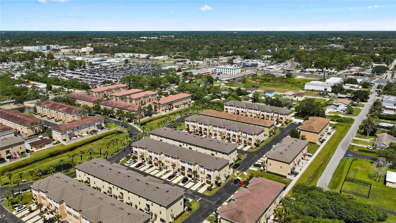
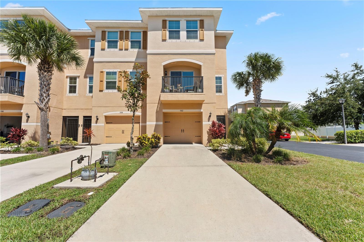
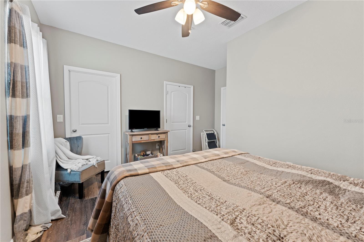
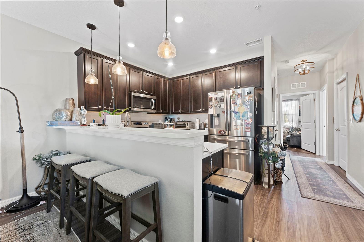
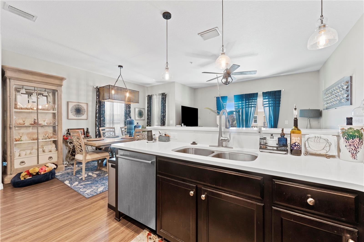
Active
5512 ANGEL FISH CT
$270,000
Features:
Property Details
Remarks
With a 1% lender credit available with the preferred lender, this tastefully designed resort-style townhome in the gated community of Sea Forest Beach Club offers 3 spacious bedrooms, 2.5 baths, and an attached garage. The third floor features two generous suites with ensuite baths and walk-in closets, along with a convenient laundry room. The second floor boasts a great room with a large kitchen equipped with stainless steel appliances, quartz breakfast bar, and ample counter space, plus a living room that opens to a private balcony and a dinette area. A third bedroom with a walk-in closet and a powder room sits just off the kitchen. The ground floor includes a private entryway, garage, two storage units, and a fenced green space perfect for entertaining, gardening, or pets. Enjoy included upgrades such as wood cabinets, an enclosed lanai, and a balcony. The low $265 monthly HOA provides two resort-style pools, a fitness center, dog park, gated entry, and access to Gulf Harbors’ private beach club for stunning sunsets and activities. This golf-cart-friendly community is close to downtown New Port Richey’s restaurants, Sims Park, and local events, with boat slips available nearby for sale or lease.
Financial Considerations
Price:
$270,000
HOA Fee:
265
Tax Amount:
$6215.81
Price per SqFt:
$163.44
Tax Legal Description:
SEA FOREST BEACH CLUB TOWNHOMES PB 48 PG 092 BLOCK C LOT 11 OR 9568 PG 2877
Exterior Features
Lot Size:
1277
Lot Features:
N/A
Waterfront:
No
Parking Spaces:
N/A
Parking:
N/A
Roof:
Shingle
Pool:
No
Pool Features:
N/A
Interior Features
Bedrooms:
3
Bathrooms:
3
Heating:
Central
Cooling:
Central Air
Appliances:
Convection Oven, Dishwasher, Disposal, Electric Water Heater, Microwave, Range, Refrigerator
Furnished:
No
Floor:
Carpet, Vinyl
Levels:
Two
Additional Features
Property Sub Type:
Townhouse
Style:
N/A
Year Built:
2019
Construction Type:
Block, Stucco, Frame
Garage Spaces:
Yes
Covered Spaces:
N/A
Direction Faces:
West
Pets Allowed:
Yes
Special Condition:
None
Additional Features:
Balcony, Dog Run, Hurricane Shutters, Lighting, Sidewalk, Storage
Additional Features 2:
Buyer and buyer agent to verify
Map
- Address5512 ANGEL FISH CT
Featured Properties