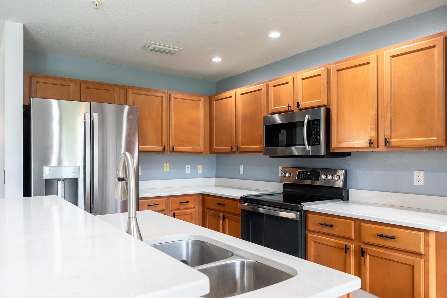
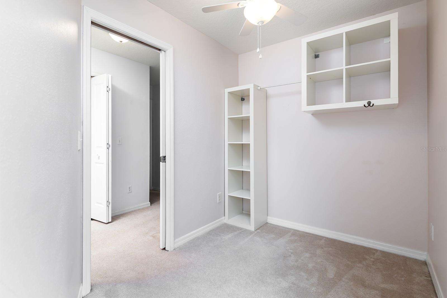
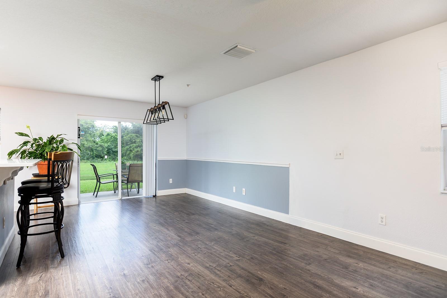
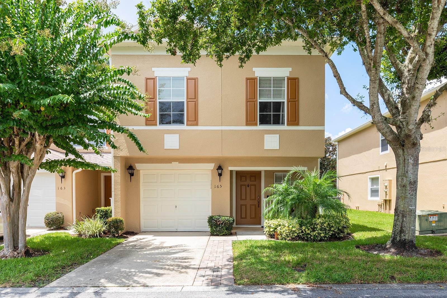
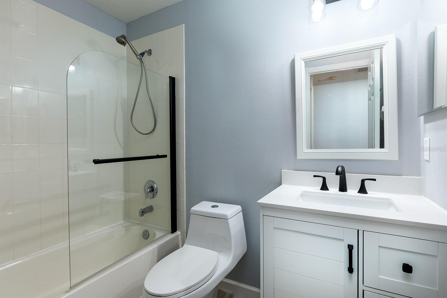
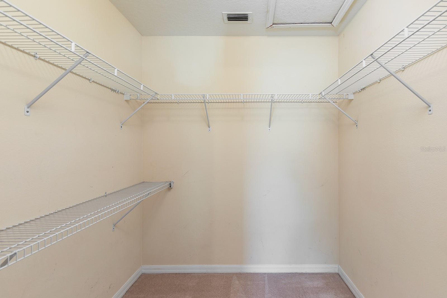
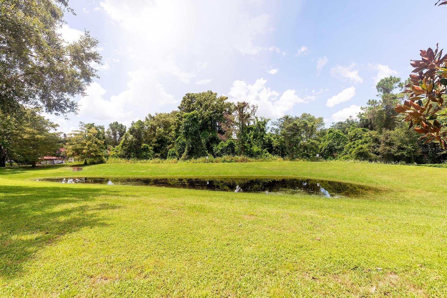
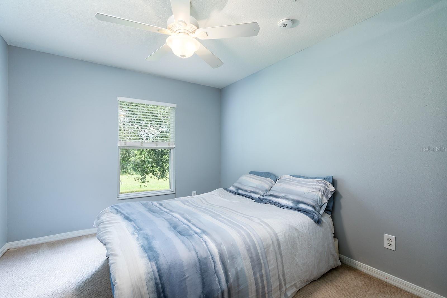
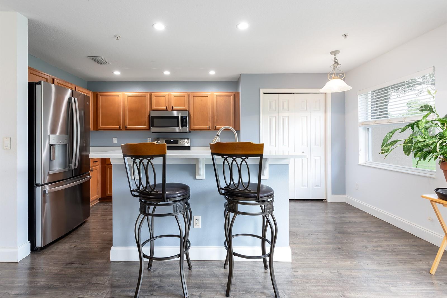
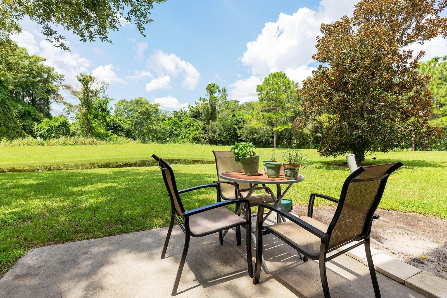
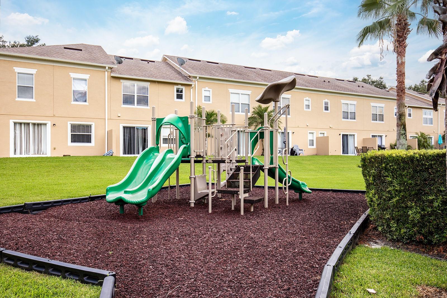
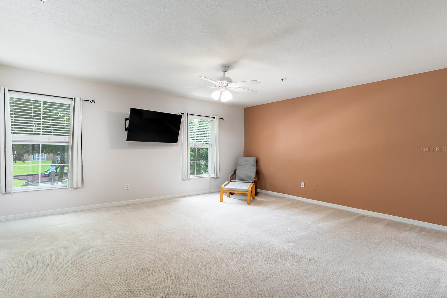
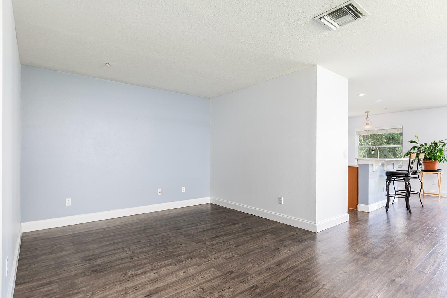
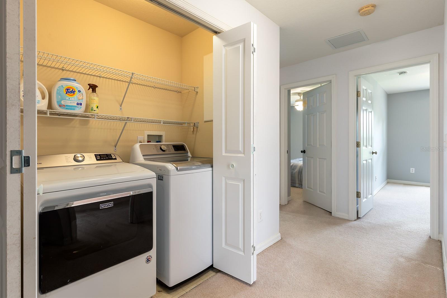
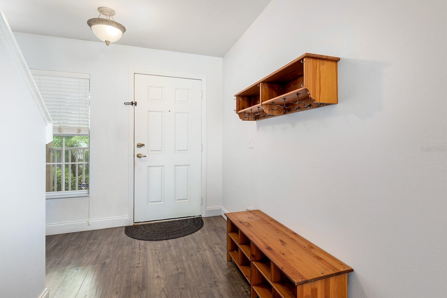
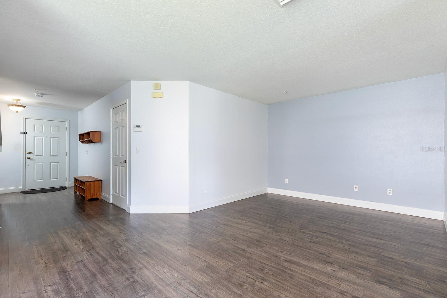
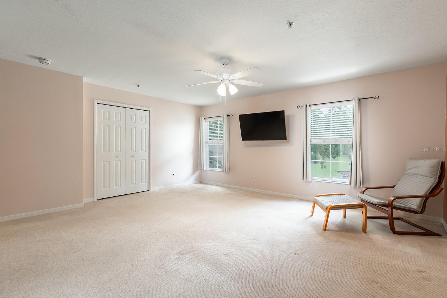
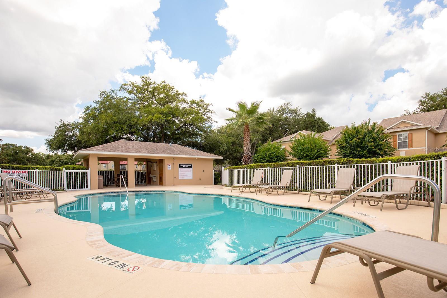
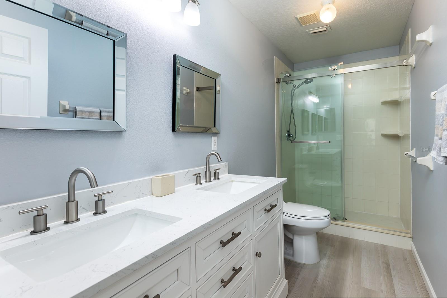
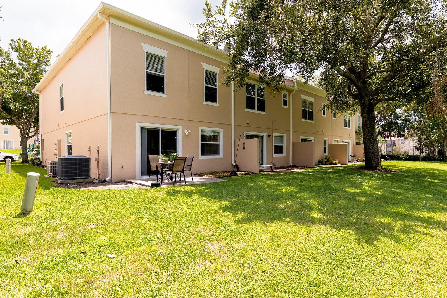
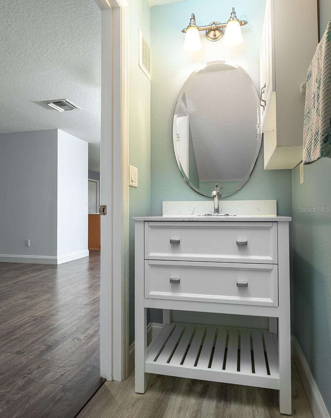
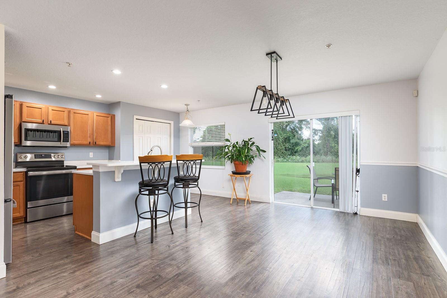
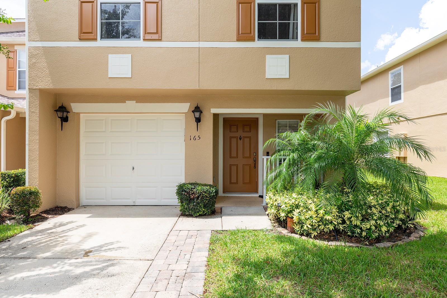
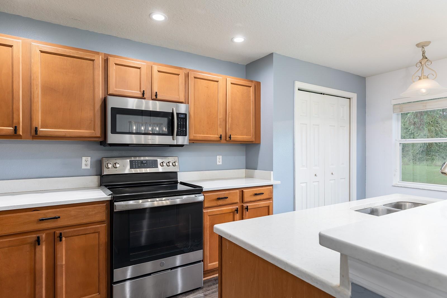
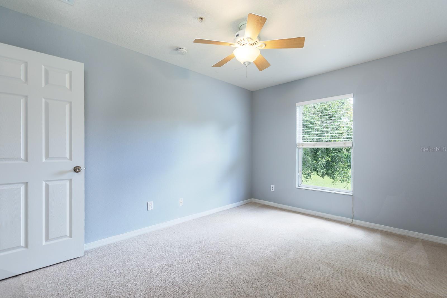
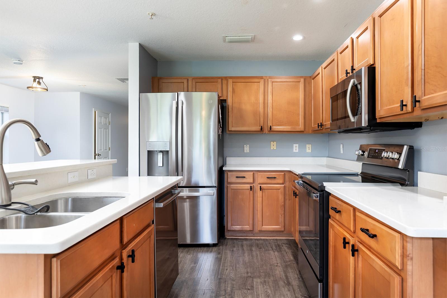
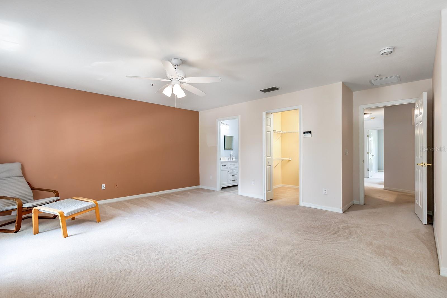
Active
165 STERLING SPRINGS LN
$338,000
Features:
Property Details
Remarks
Welcome to this gorgeous, very spacious 3-bedroom, 2.5-bath plus bonus room townhome nestled in the sought-after GATED community of Corniche Townhomes. Upon entering the home, enjoy the open-concept living space that flows from the front door through the living room, dining room, the spacious kitchen, and views to the conservation view to the lake beyond the trees. Thoughtfully updated, this home features newer updates (within the last 3 years), including all bathrooms, downstairs flooring, appliances, quartz countertops in the kitchen, a new washing machine, and a high-efficiency Bosch HVAC system for year-round comfort. Community improvements include a newer Roof 2019 and exterior paint 2024. The spacious primary bedroom boasts 2 walk-in closets, while a versatile bonus room offers the perfect space for a home office or nursery to suit your needs. Natural light floods the kitchen and dining area, where you can enjoy peaceful conservation views, or step onto the back porch for a tranquil morning coffee. Step outside and take advantage of the community pool and playground, and the nearby Seminole Trail, ideal for long walks and scenic bike rides. Conveniently located just minutes from all shopping, dining, the mall, hospitals, Cranes Roost Park, Wekiwa Springs state park, and major highways. This townhome is also zoned for A-rated schools, making it a wonderful choice for families and professionals alike. Experience the perfect blend of comfort, style, and convenience in this move-in ready townhome. Schedule your tour today and make this exceptional property your new home!
Financial Considerations
Price:
$338,000
HOA Fee:
305
Tax Amount:
$1475.89
Price per SqFt:
$176.59
Tax Legal Description:
LOT 58 CORNICHE TOWNHOMES A REPLAT PB 62 PGS 28 - 31
Exterior Features
Lot Size:
2125
Lot Features:
N/A
Waterfront:
No
Parking Spaces:
N/A
Parking:
N/A
Roof:
Shingle
Pool:
No
Pool Features:
N/A
Interior Features
Bedrooms:
3
Bathrooms:
3
Heating:
Central
Cooling:
Central Air
Appliances:
Dishwasher, Disposal, Dryer, Electric Water Heater, Microwave, Range, Refrigerator, Washer
Furnished:
No
Floor:
Carpet, Luxury Vinyl
Levels:
Two
Additional Features
Property Sub Type:
Townhouse
Style:
N/A
Year Built:
2005
Construction Type:
Block, Stucco, Frame
Garage Spaces:
Yes
Covered Spaces:
N/A
Direction Faces:
East
Pets Allowed:
Yes
Special Condition:
None
Additional Features:
Sliding Doors
Additional Features 2:
Please verify all restrictions with the HOA rep
Map
- Address165 STERLING SPRINGS LN
Featured Properties