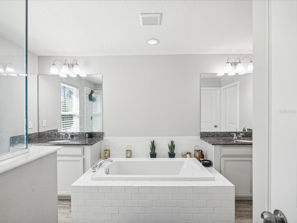
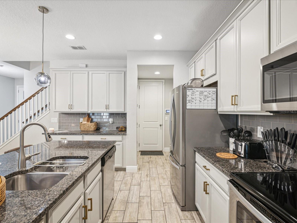
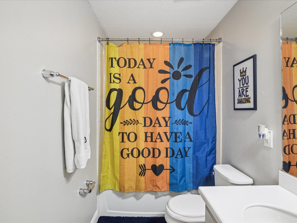
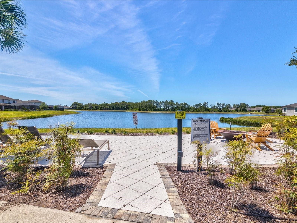
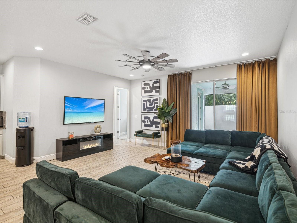
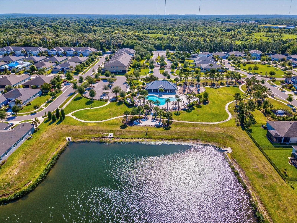
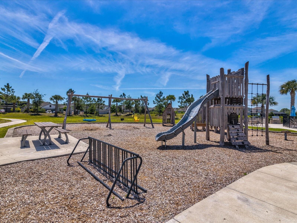
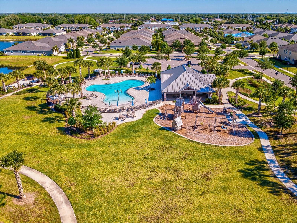
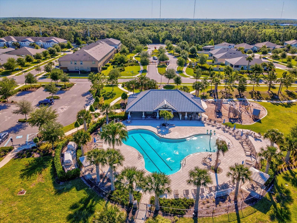
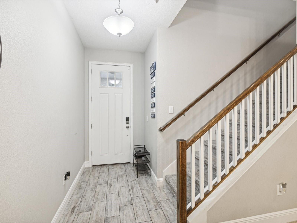
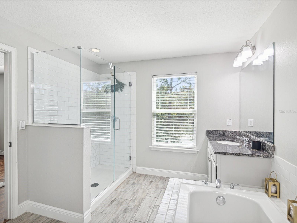
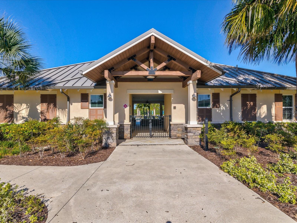
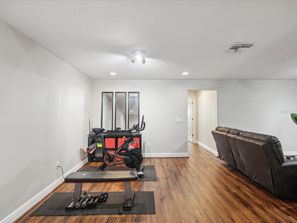
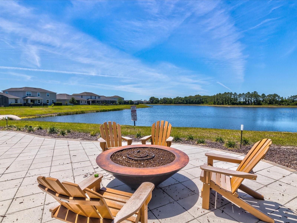
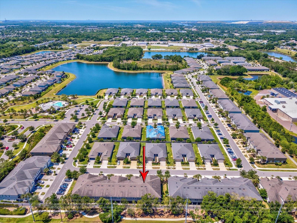
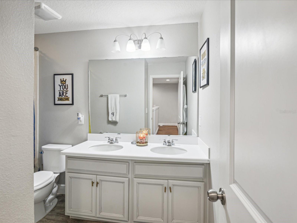
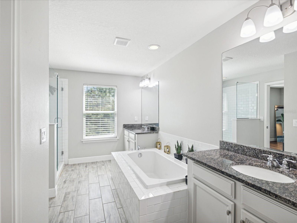
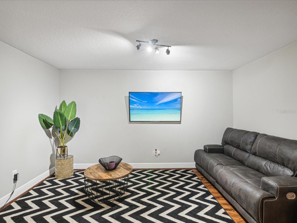
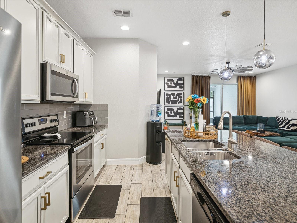
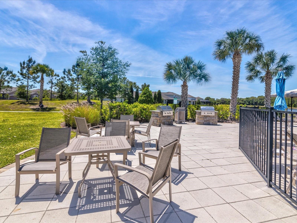
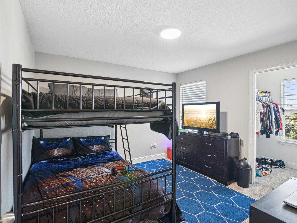
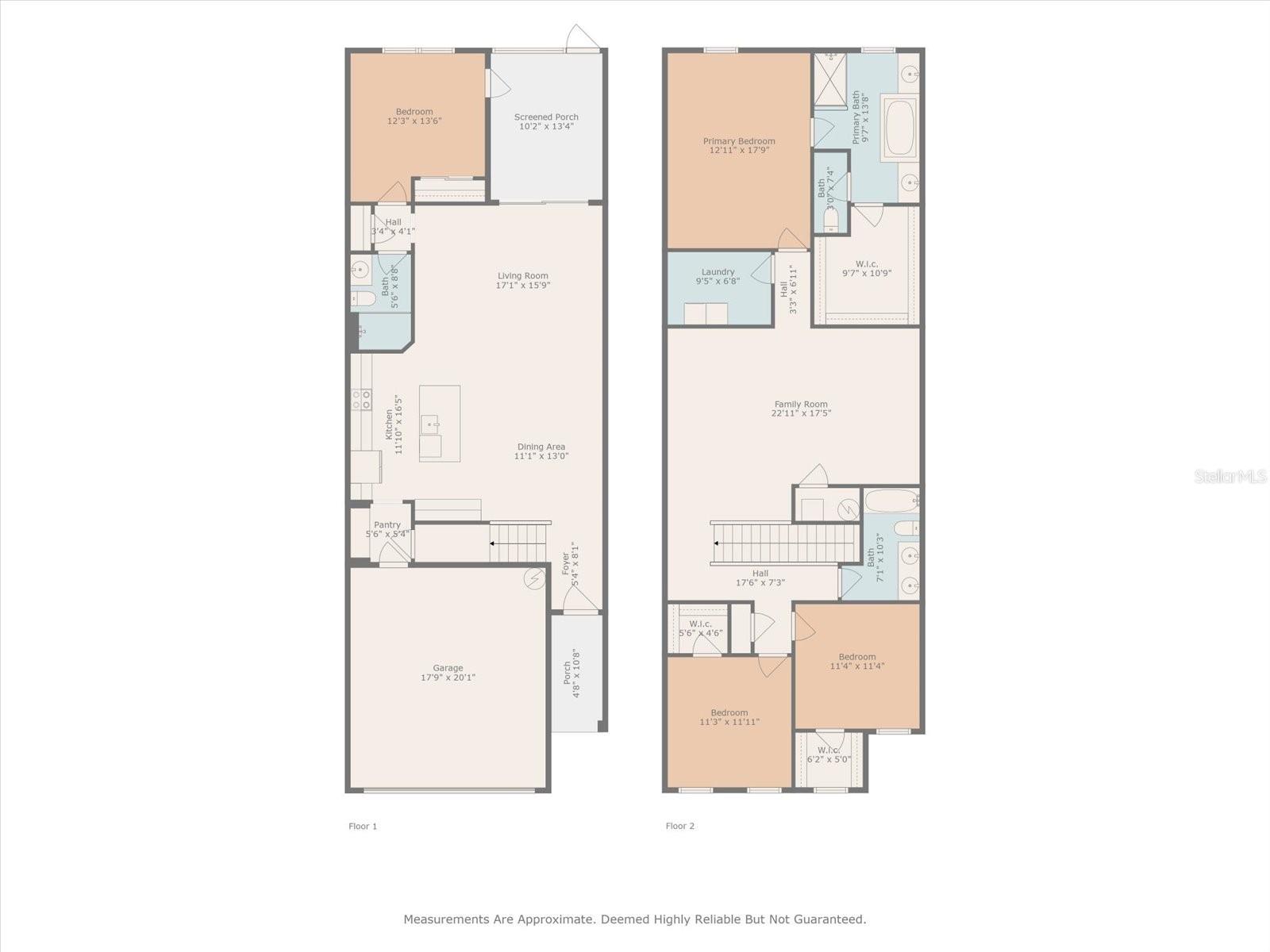
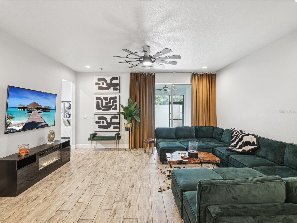
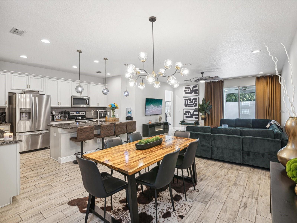
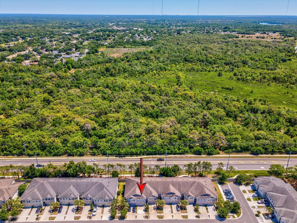
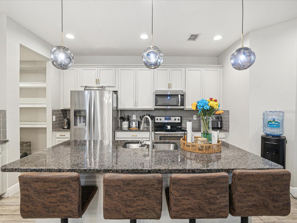
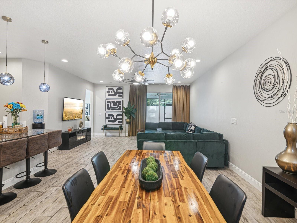
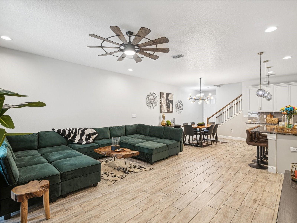
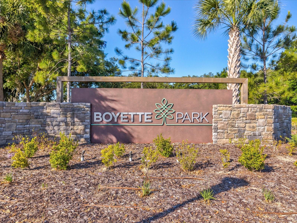
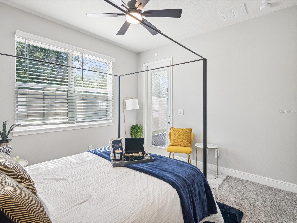
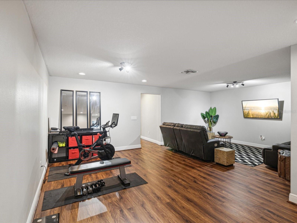
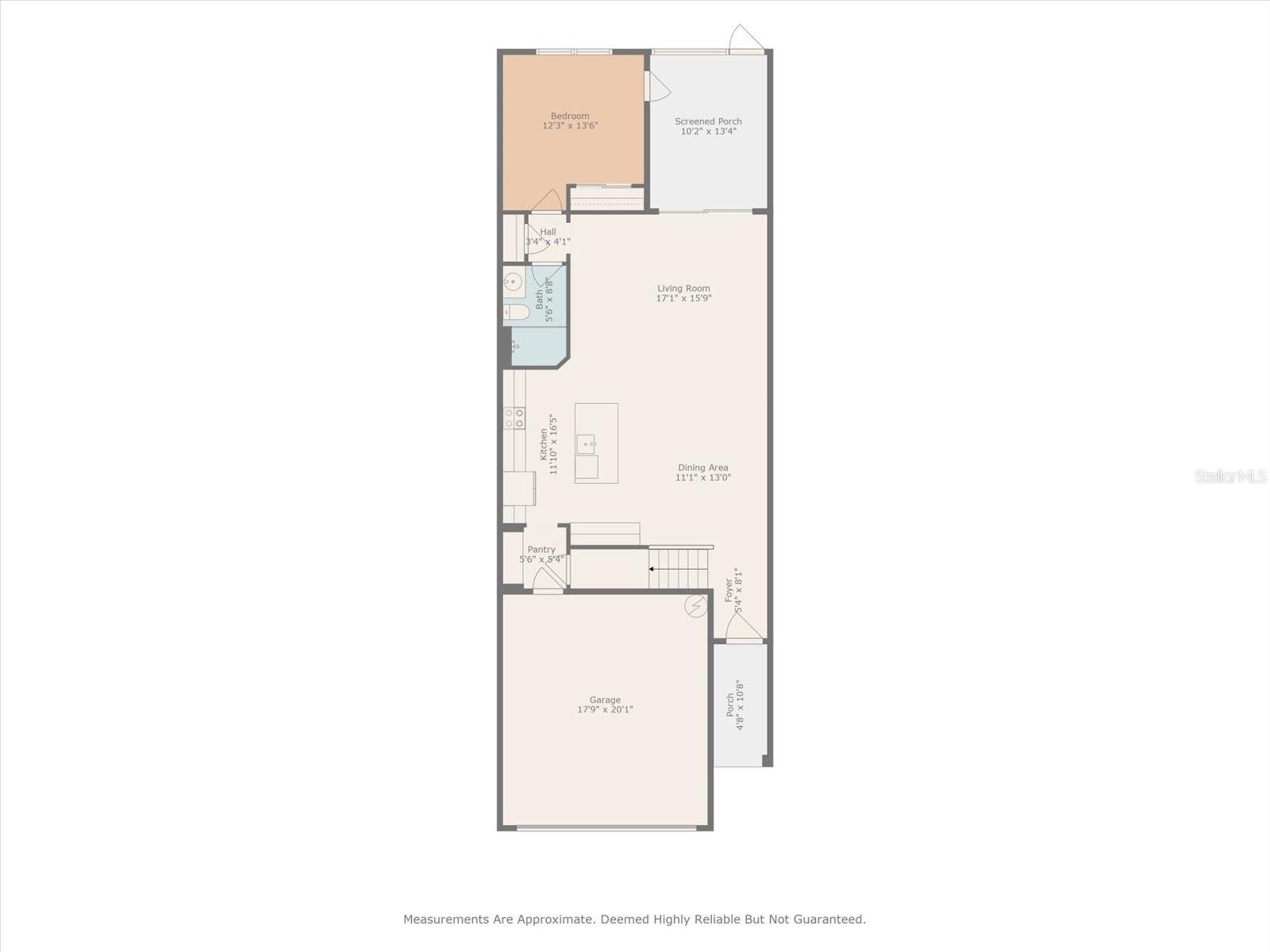
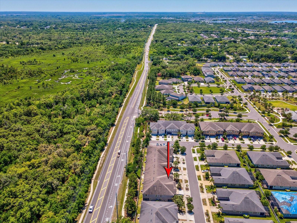
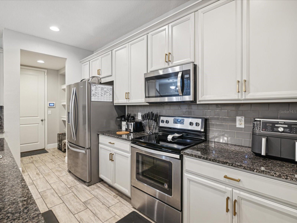
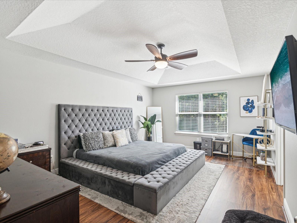
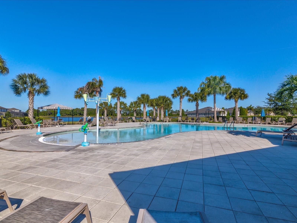
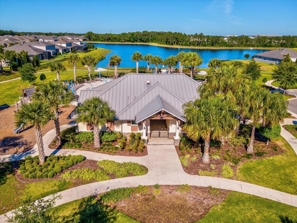
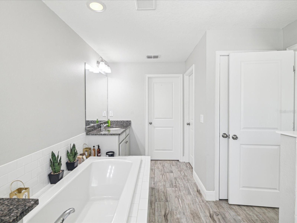
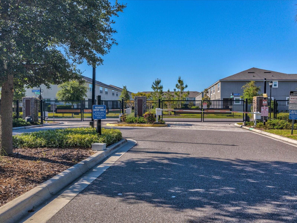
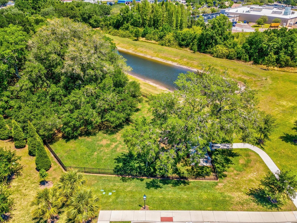
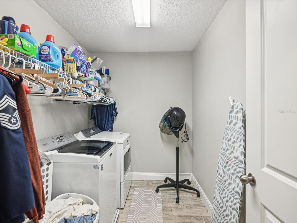
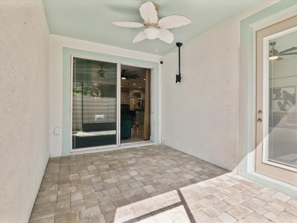
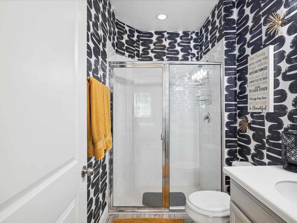
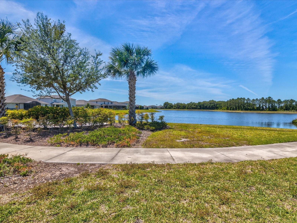
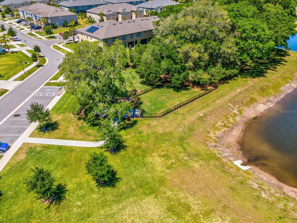
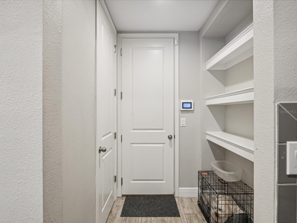
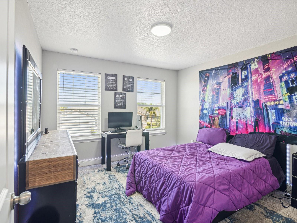
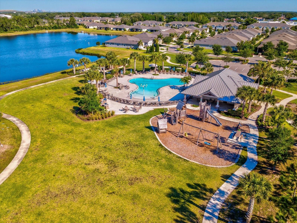
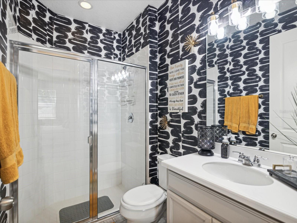
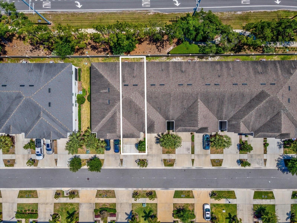
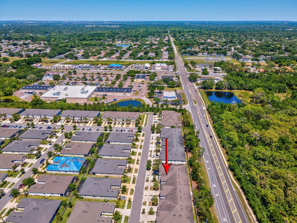
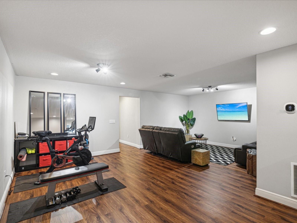
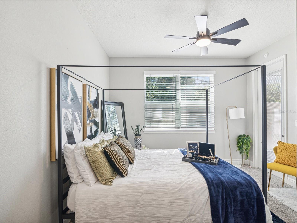
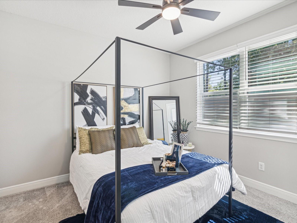
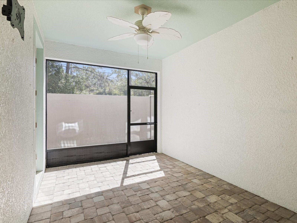
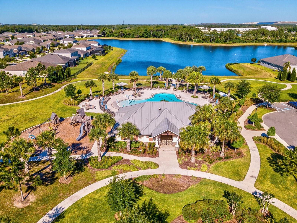
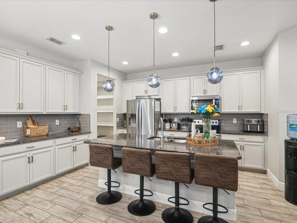
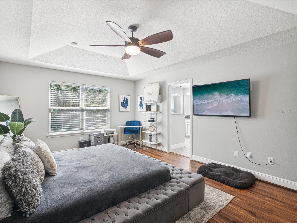
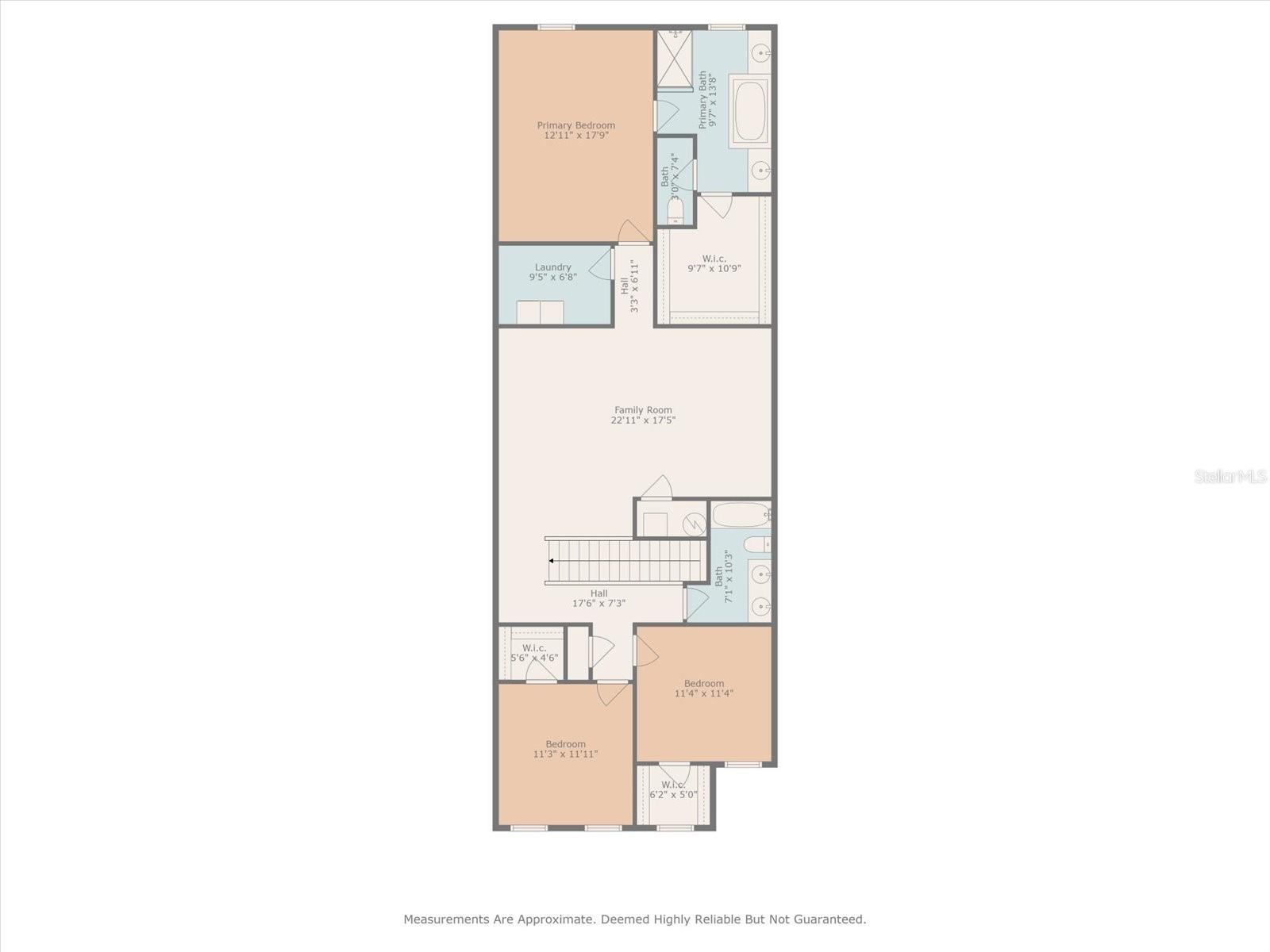
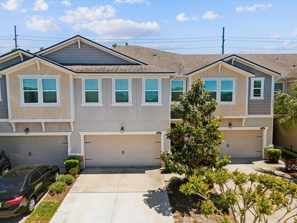
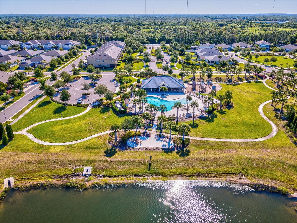
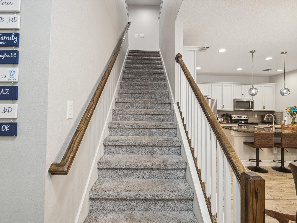
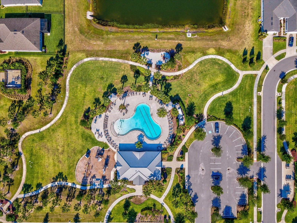
Active
10324 HOLSTEIN EDGE PL
$420,000
Features:
Property Details
Remarks
**Elegant Townhome Living in Riverview's Boyette Park Community** Meticulously maintained townhome nestled in the serene Boyette Park Community of Riverview, renowned for its well-appointed amenities including walking trails, a community pool, playground, and a dog park. Built in 2018 by Mattamy Homes, this residence showcases the popular Venice floorplan, offering spacious and stylish living across 2,618 heated square feet. Step inside to discover a fantastic open floor layout featuring an inviting great room and a modern kitchen equipped with all the essentials for culinary excellence. The home boasts four generously sized bedrooms and three full bathrooms, providing ample space for family and guests alike. The expansive loft area upstairs offers a versatile space, perfect for a home office, playroom, or additional family room. Attention to detail is evident throughout with upgraded lighting, premium ceiling fans, and abundant walk-in closets that cater to all your storage needs. This low-maintenance home also includes a convenient two-car garage, adding to the ease of suburban living. Experience the perfect blend of comfort and convenience in this stunning Riverview townhome, designed for those who seek a peaceful retreat within a vibrant community. *** ATTENTION BUYERS *** One of our Preferred Lenders is offering a 1% interest rate reduction for the 1st year at zero cost to the buyer.
Financial Considerations
Price:
$420,000
HOA Fee:
268
Tax Amount:
$6684
Price per SqFt:
$160.43
Tax Legal Description:
BOYETTE PARK PHASES 1A/1B/1D LOT 211
Exterior Features
Lot Size:
2352
Lot Features:
Level, Sidewalk, Paved
Waterfront:
No
Parking Spaces:
N/A
Parking:
Driveway, Garage Door Opener, Guest
Roof:
Shingle
Pool:
No
Pool Features:
N/A
Interior Features
Bedrooms:
4
Bathrooms:
3
Heating:
Central, Electric
Cooling:
Central Air
Appliances:
Convection Oven, Dishwasher, Disposal, Dryer, Microwave, Refrigerator, Washer
Furnished:
Yes
Floor:
Carpet, Tile, Vinyl
Levels:
Two
Additional Features
Property Sub Type:
Townhouse
Style:
N/A
Year Built:
2018
Construction Type:
Block
Garage Spaces:
Yes
Covered Spaces:
N/A
Direction Faces:
West
Pets Allowed:
Yes
Special Condition:
None
Additional Features:
Hurricane Shutters, Sidewalk
Additional Features 2:
Buyer/Buyer's Agent to verify with HOA for restrictions
Map
- Address10324 HOLSTEIN EDGE PL
Featured Properties