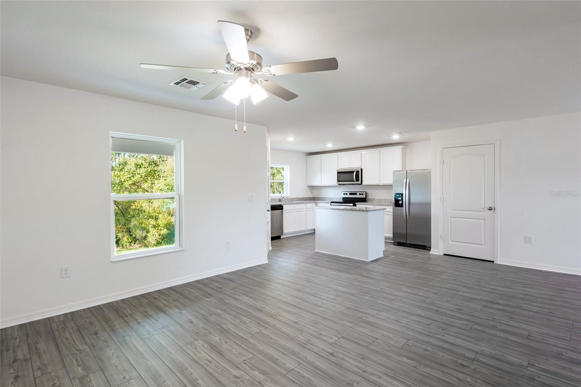
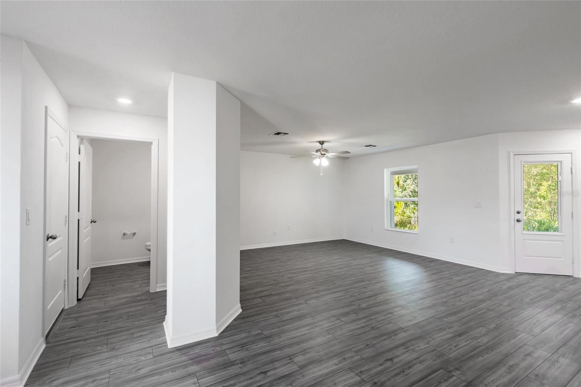
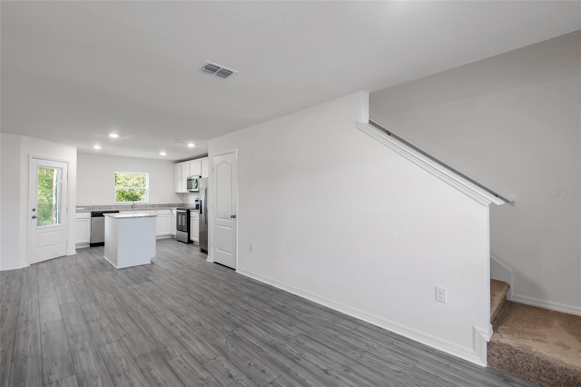
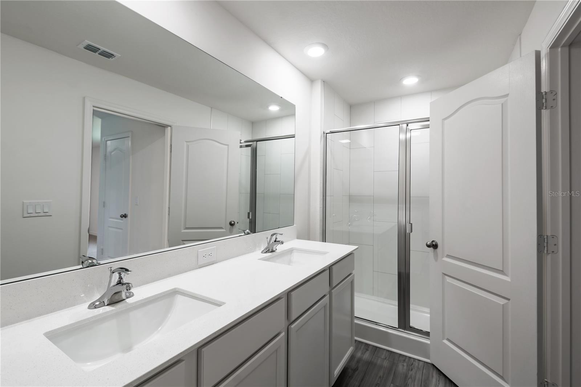
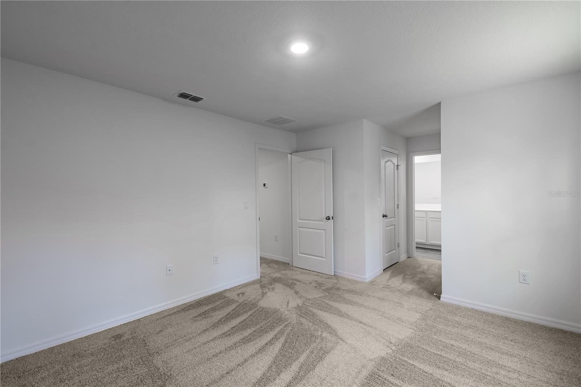
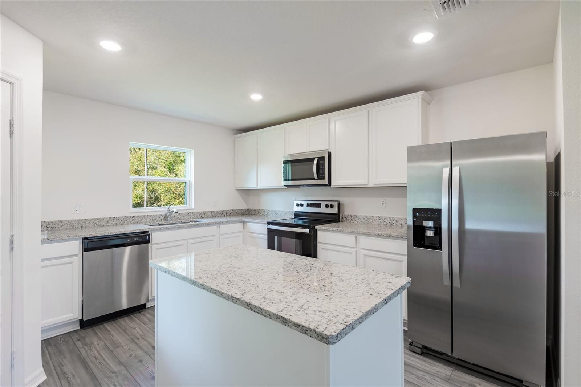
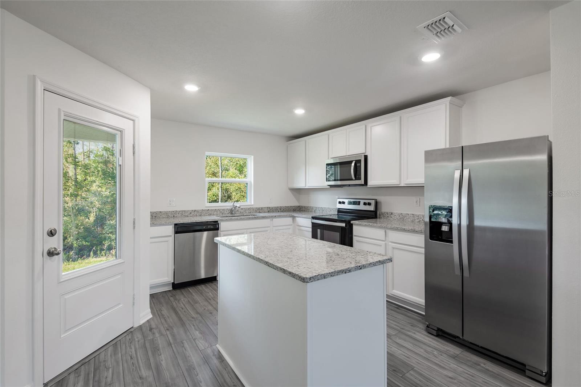
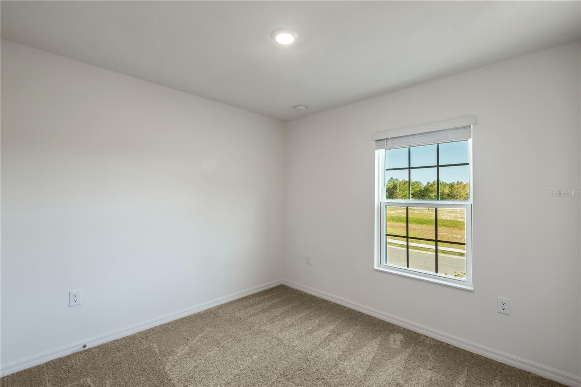
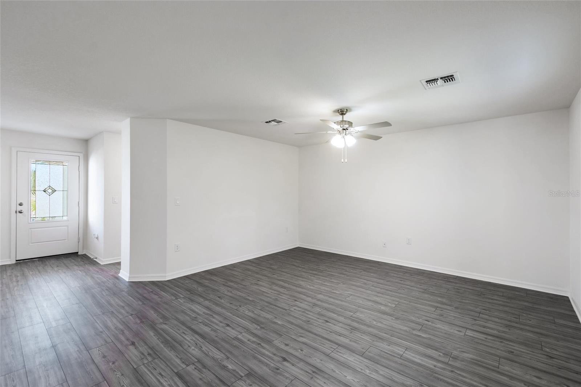
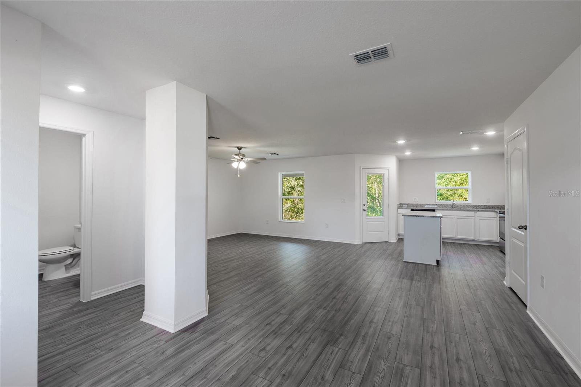
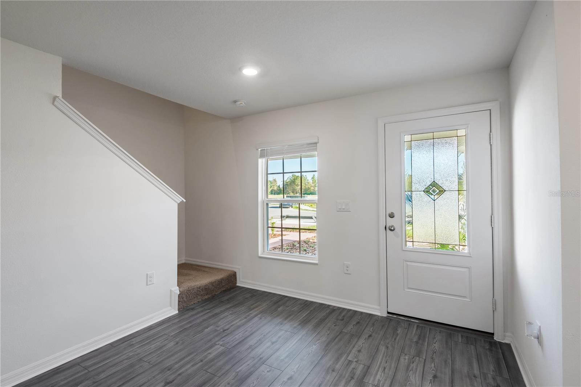
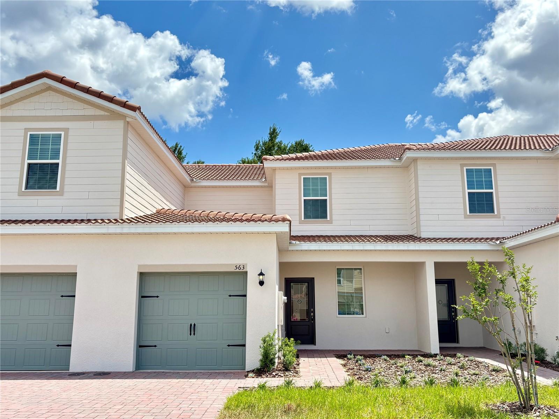
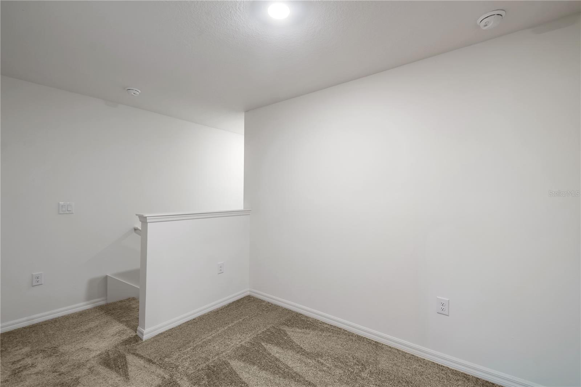
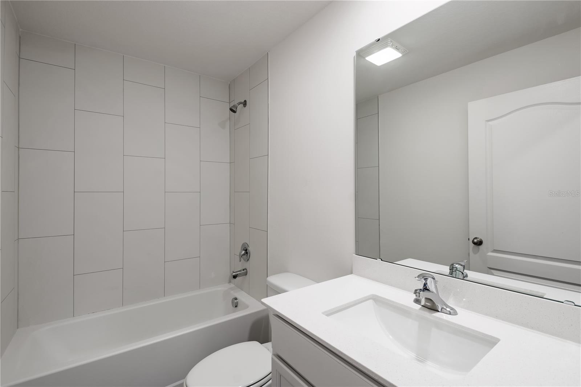
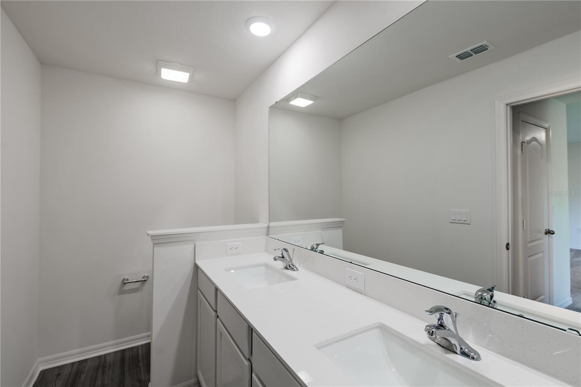
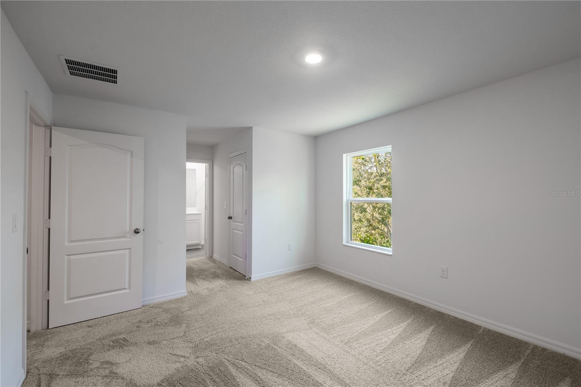
Active
563 BAY LEAF DR
$293,900
Features:
Property Details
Remarks
Welcome to the Bay floor plan by LGI Homes—where style meets efficiency in this thoughtfully designed two-story home. Located in the desirable community of Noah Estates at Tuscany Preserve, this move-in-ready residence offers the perfect blend of comfort, functionality, and luxury upgrades at no additional cost. This 2-bedroom, 2.5-bathroom home features a versatile flex room, ideal for a home office, playroom, or guest space. The open-concept kitchen comes fully equipped with Whirlpool® stainless steel appliances, granite countertops, a spacious island, and Moen® faucets, making it a chef’s dream. The bright and airy living area flows seamlessly to the back patio, perfect for entertaining or relaxing outdoors. Stylish vinyl plank flooring runs throughout the main living areas, and the bathrooms are finished with elegant quartz countertops. Upstairs, homeowners will enjoy the privacy of a secluded master suite featuring two walk-in closets and a luxurious master bath with a double-sink vanity and step-in shower. The second bedroom and flex space provide comfortable accommodations and flexibility for any lifestyle. Additional highlights include a finished garage with a Wi-Fi-enabled garage door opener, front yard landscaping, and LGI’s CompleteHome™ interior upgrades package—all included at no extra cost. Noah Estates at Tuscany Preserve offers more than just a beautiful home—it’s a lifestyle. Residents have access to an impressive array of amenities, including a community clubhouse with fitness center, a resort-style swimming pool, heated spa, splash pad, basketball court, and tennis court. With low to no down payment options, builder-paid closing costs, and thousands of dollars in included upgrades, LGI Homes makes the path to homeownership easy and affordable. Don’t miss this opportunity to own a stunning, upgraded home in one of the area’s most amenity-rich communities. Schedule your private tour today!
Financial Considerations
Price:
$293,900
HOA Fee:
197.24
Tax Amount:
$376.49
Price per SqFt:
$210.23
Tax Legal Description:
TUSCANY PRESERVE PHASE 4 NORTH PHASE PB 168 PG 30-35 LOT 79
Exterior Features
Lot Size:
2803
Lot Features:
In County, Landscaped, Sidewalk, Street Dead-End, Paved, Private
Waterfront:
No
Parking Spaces:
N/A
Parking:
Driveway, Garage Door Opener, Ground Level
Roof:
Tile
Pool:
No
Pool Features:
In Ground
Interior Features
Bedrooms:
2
Bathrooms:
7
Heating:
Central
Cooling:
Central Air, Attic Fan
Appliances:
Dishwasher, Disposal, Electric Water Heater, Exhaust Fan, Ice Maker, Microwave, Range, Refrigerator
Furnished:
No
Floor:
Carpet, Luxury Vinyl
Levels:
Two
Additional Features
Property Sub Type:
Townhouse
Style:
N/A
Year Built:
2025
Construction Type:
Block, Concrete, Stucco
Garage Spaces:
Yes
Covered Spaces:
N/A
Direction Faces:
Northeast
Pets Allowed:
Yes
Special Condition:
None
Additional Features:
Lighting, Sidewalk
Additional Features 2:
N/A
Map
- Address563 BAY LEAF DR
Featured Properties