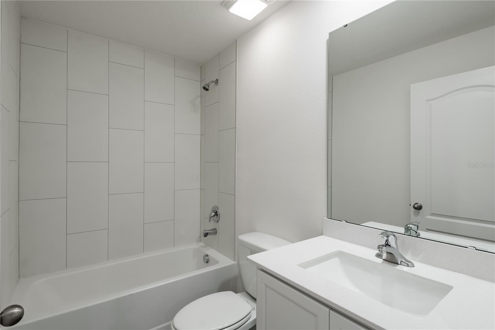
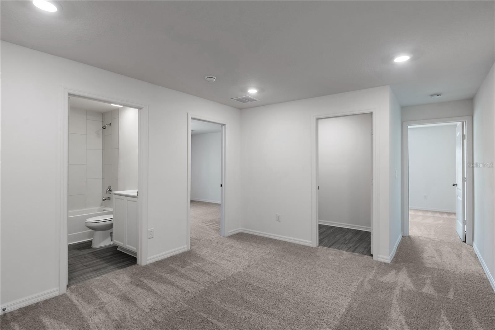
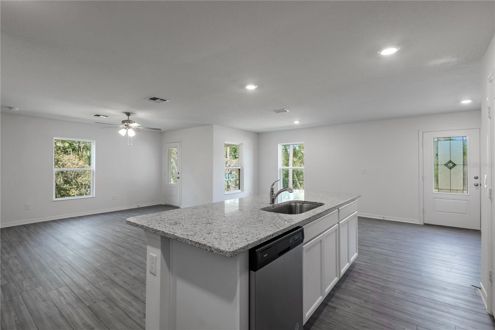
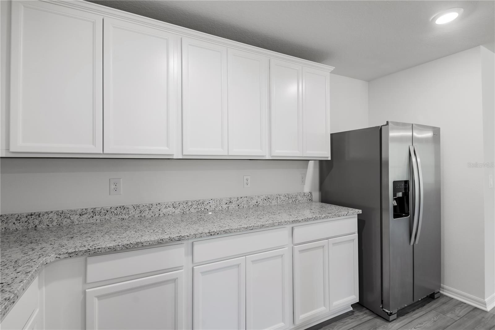
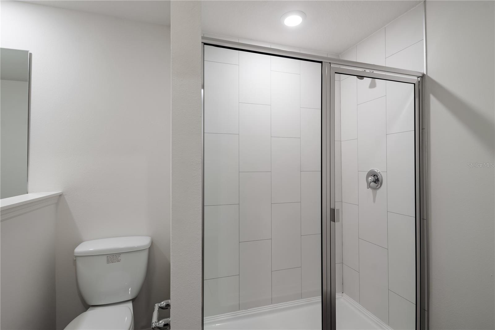
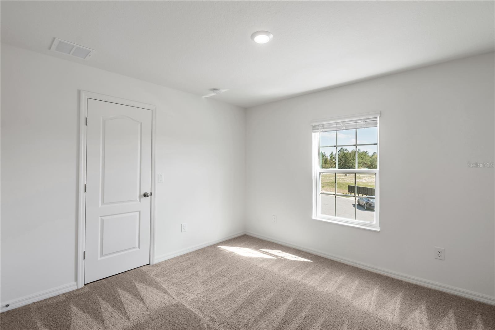
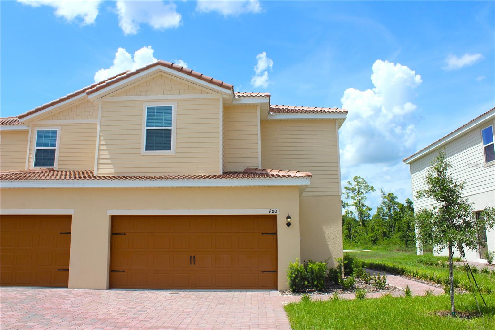
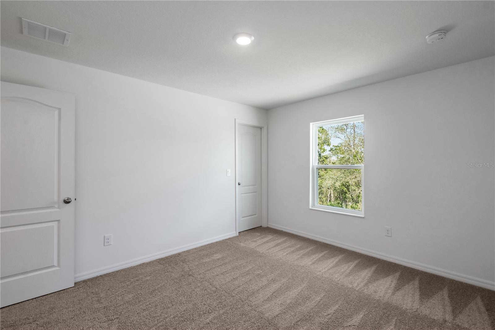
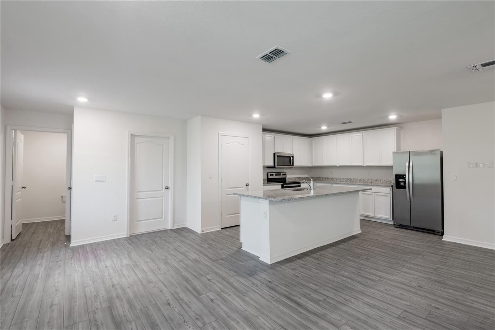
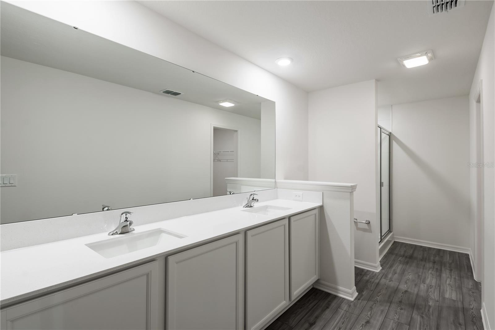
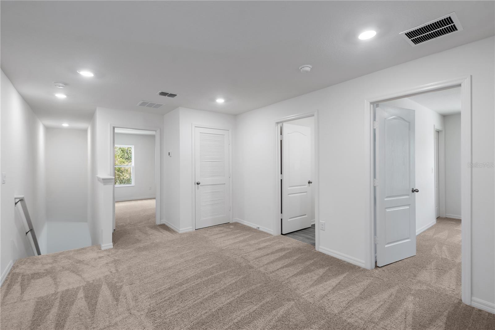
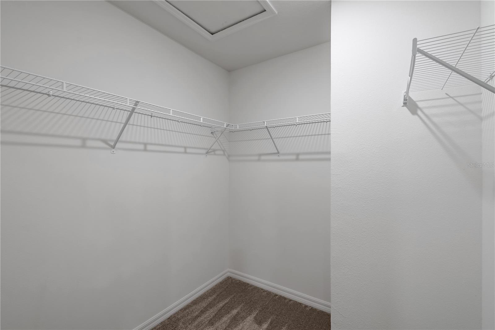
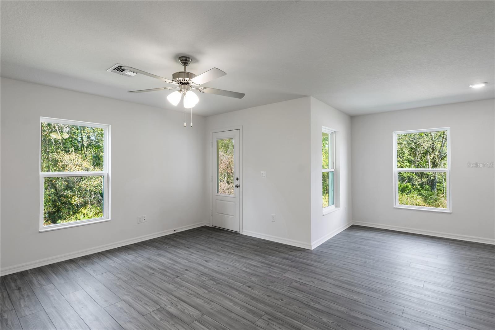
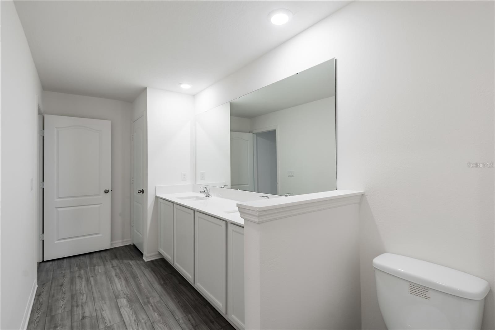
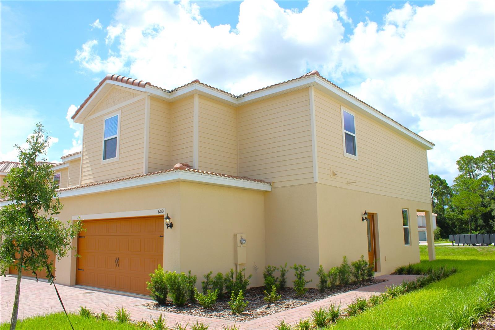
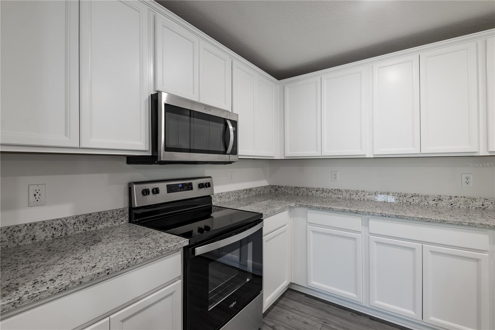
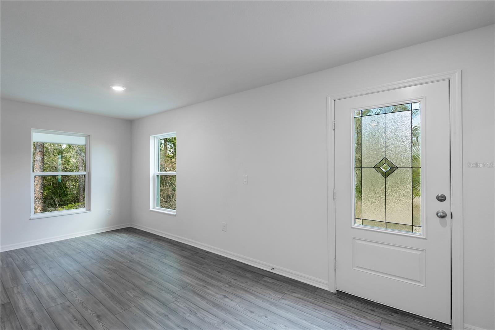
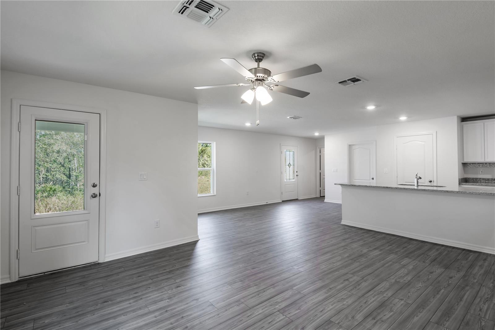
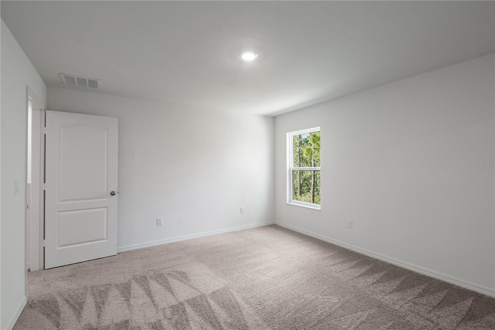
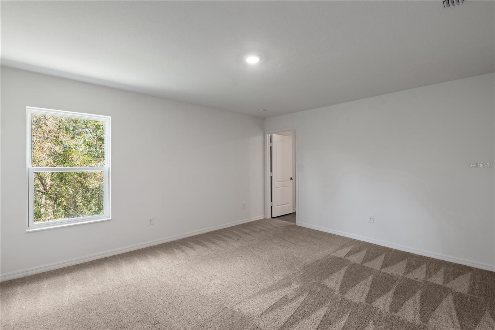
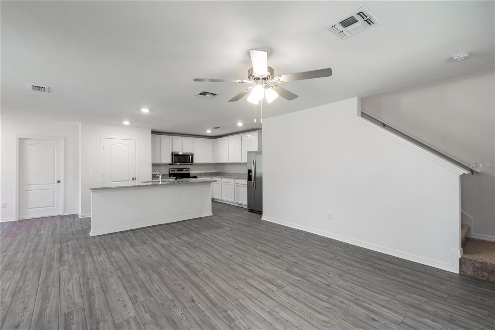
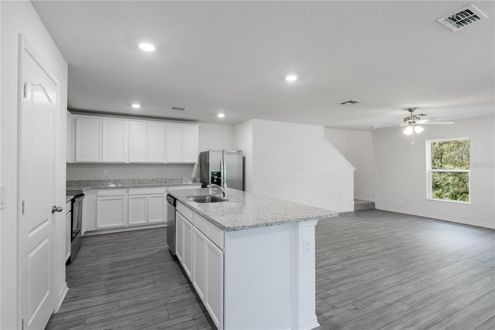
Active
600 BAY LEAF DR
$285,900
Features:
Property Details
Remarks
LGI Homes proudly presents the Glades floor plan at Noah Estates at Tuscany Preserve! This stunning two-story home features 3 spacious bedrooms, 2.5 bathrooms, and a versatile flex room—perfect for a home office or playroom. As part of our CompleteHome™ package, the Glades includes luxurious upgrades at no extra cost, such as Whirlpool kitchen appliances (refrigerator, stove, microwave, and dishwasher), 36” upper cabinets with crown molding, LED flush mount ENERGY STAR lighting, and walk-in closets in every bedroom. The open-concept layout is ideal for entertaining, with a large kitchen island and breakfast bar, a generous pantry, and a private owner’s suite offering a dual-sink vanity, walk-in closet, and step-in shower. This move-in ready home offers energy efficiency, style, and incredible value. Located in the gated Tuscany Preserve community, homeowners enjoy access to a resort-style pool, spa, fitness center, clubhouse, splash pad, tennis and basketball courts. Nearby Poinciana offers additional parks, trails, and recreational amenities. With builder-paid closing costs, low to no down payment options, and thousands in included upgrades, LGI Homes makes homeownership easier than ever.
Financial Considerations
Price:
$285,900
HOA Fee:
197.24
Tax Amount:
$717.19
Price per SqFt:
$159.28
Tax Legal Description:
TUSCANY PRESERVE PHASE 4 NORTH PHASE PB 168 PG 30-35 LOT 37
Exterior Features
Lot Size:
4054
Lot Features:
In County, Landscaped, Sidewalk, Street Dead-End, Paved, Private
Waterfront:
No
Parking Spaces:
N/A
Parking:
Driveway, Garage Door Opener, Ground Level
Roof:
Tile
Pool:
No
Pool Features:
In Ground
Interior Features
Bedrooms:
3
Bathrooms:
3
Heating:
Central
Cooling:
Central Air, Attic Fan
Appliances:
Dishwasher, Disposal, Electric Water Heater, Exhaust Fan, Ice Maker, Microwave, Range, Refrigerator
Furnished:
No
Floor:
Carpet, Luxury Vinyl
Levels:
Two
Additional Features
Property Sub Type:
Townhouse
Style:
N/A
Year Built:
2025
Construction Type:
Block, Concrete, Stucco
Garage Spaces:
Yes
Covered Spaces:
N/A
Direction Faces:
Southwest
Pets Allowed:
Yes
Special Condition:
None
Additional Features:
Lighting, Sidewalk
Additional Features 2:
N/A
Map
- Address600 BAY LEAF DR
Featured Properties