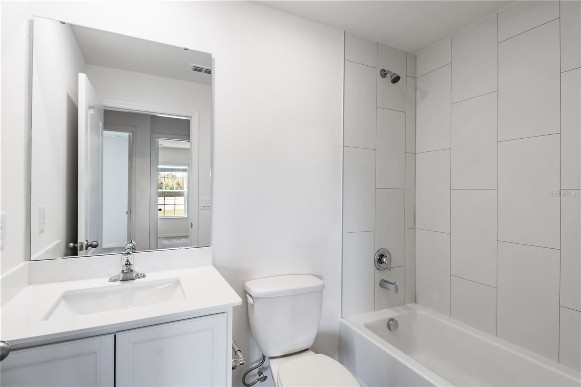
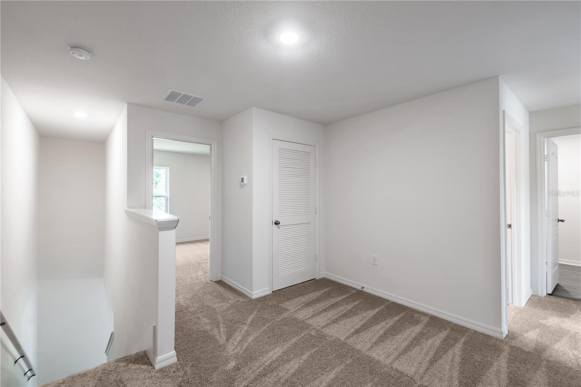
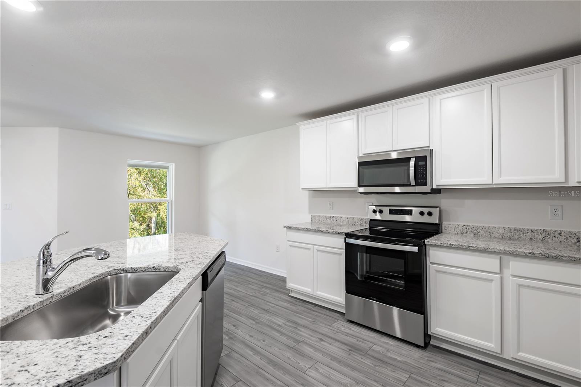
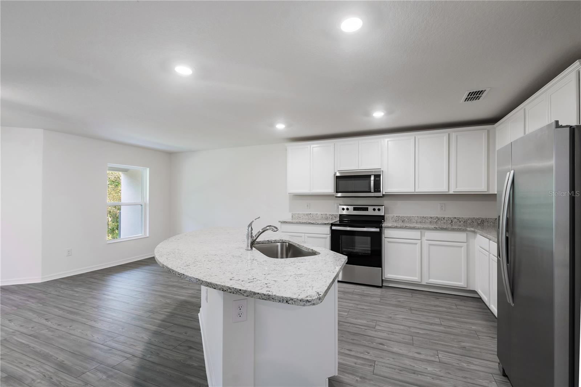
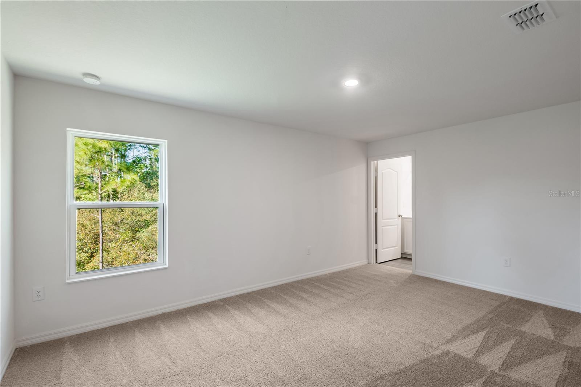
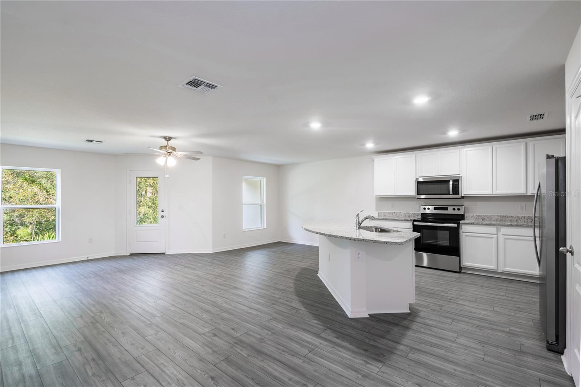
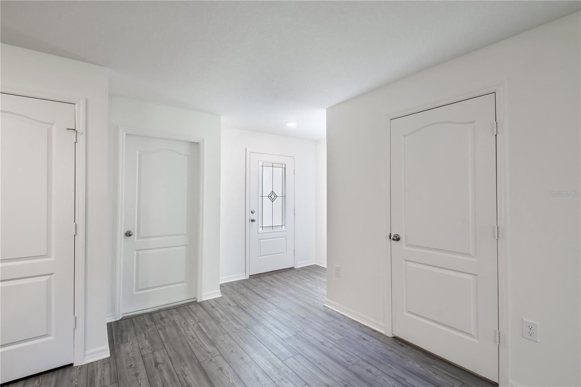
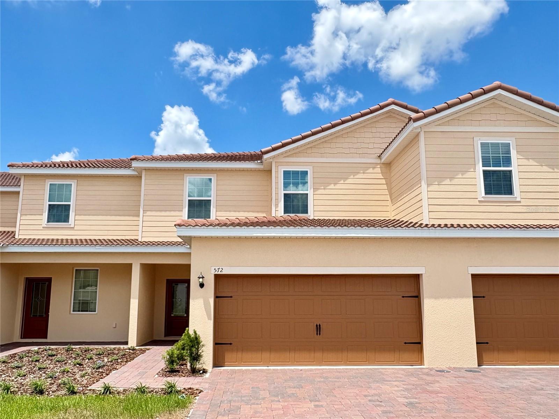
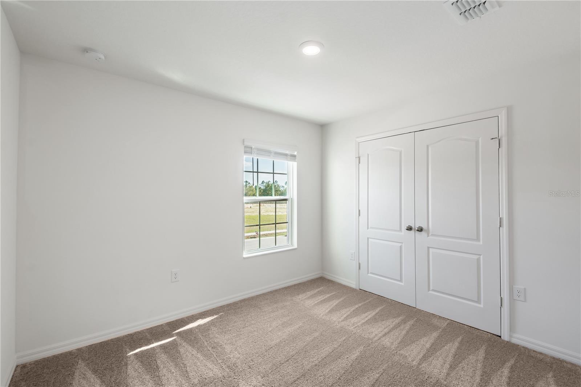
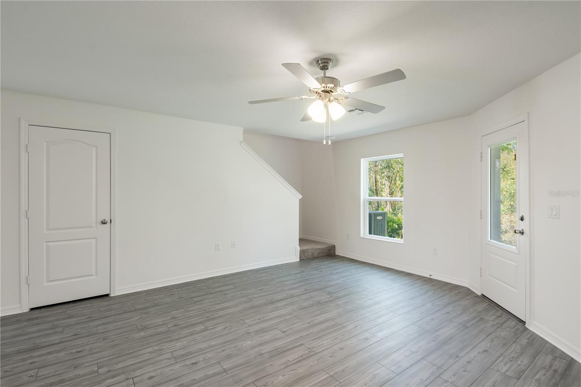
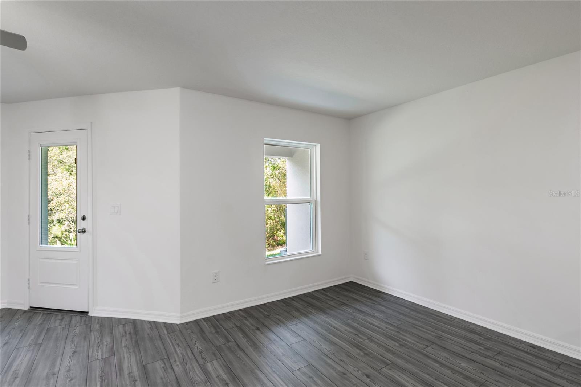
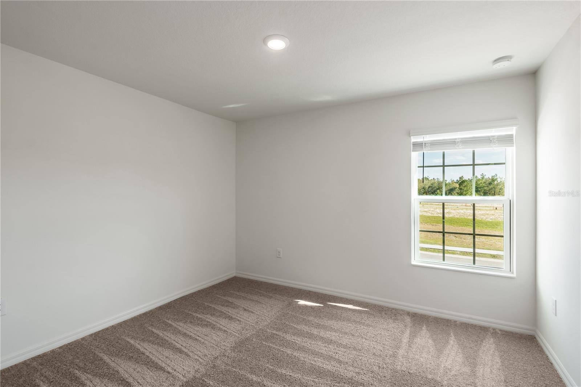
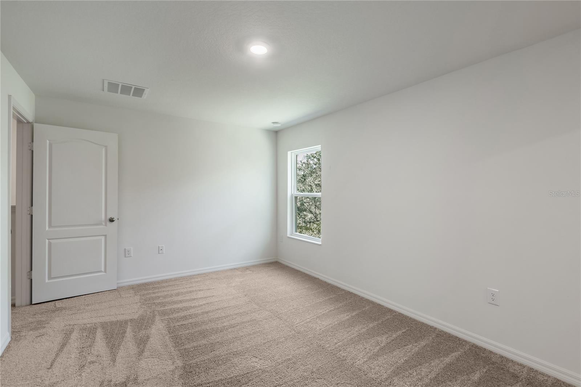
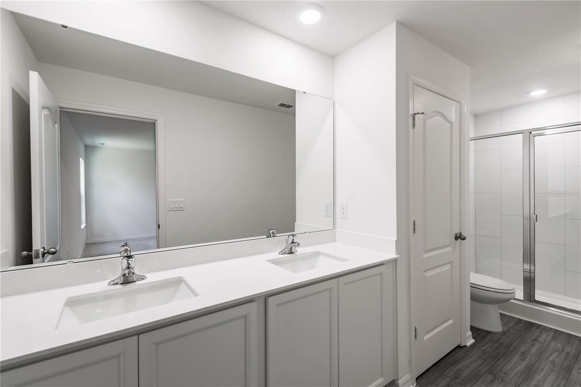
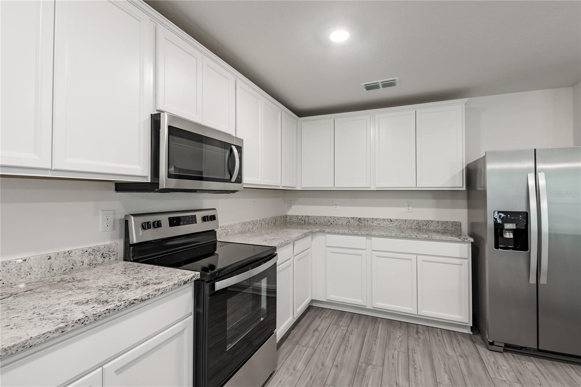
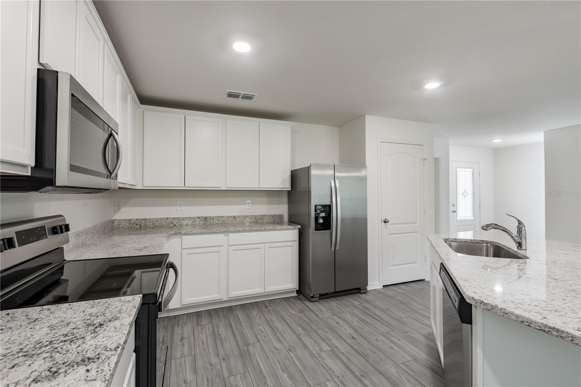
Active
572 BAY LEAF DR
$316,900
Features:
Property Details
Remarks
Now Available: The Citrus Floor Plan at Noah Estates – Stylish, Spacious, and Move-In Ready! Discover the perfect blend of comfort, style, and value in the Citrus floor plan, now available at Noah Estates at Tuscany Preserve by LGI Homes. This beautiful two-story home offers three bedrooms, two and a half bathrooms, and a flex room, all designed within a modern open-concept layout that’s ideal for today’s lifestyle. Step into the bright and spacious main level, where a chef-inspired kitchen stands out with stainless steel appliances, granite countertops, custom wood cabinetry, and a generous center island with breakfast bar. The open flow into the dining and living areas makes it easy to entertain or enjoy everyday living. Upstairs, the private owner’s suite features a large walk-in closet, quartz countertops, a double-sink vanity, and a walk-in shower—all finished with elevated, modern touches. The layout also includes a flex space, perfect for a home office, media area, or playroom, and a convenient laundry room located near the bedrooms. Outside, enjoy relaxing on the covered front porch or hosting gatherings on the covered back patio. A two-car garage and professional landscaping complete the home’s exterior appeal. As a resident of Noah Estates, you’ll also enjoy access to top-tier community amenities including a clubhouse with fitness center, resort-style pool, heated spa, splash pad, and basketball and tennis courts. With low or no down payment options, builder-paid closing costs, and thousands of dollars in upgrades included, LGI Homes delivers unbeatable value. Plus, every home comes with a structural warranty and quick move-in availability, making the path to homeownership smoother than ever. Ready to make the Citrus your new home? Contact us today to schedule a private tour and explore all the features this incredible floor plan has to offer.
Financial Considerations
Price:
$316,900
HOA Fee:
197.24
Tax Amount:
$376.49
Price per SqFt:
$198.43
Tax Legal Description:
TUSCANY PRESERVE PHASE 4 NORTH PHASE PB 168 PG 30-35 LOT 30
Exterior Features
Lot Size:
2837
Lot Features:
In County, Landscaped, Sidewalk, Street Dead-End, Paved, Private
Waterfront:
No
Parking Spaces:
N/A
Parking:
Driveway, Garage Door Opener, Ground Level
Roof:
Tile
Pool:
No
Pool Features:
In Ground
Interior Features
Bedrooms:
3
Bathrooms:
3
Heating:
Central
Cooling:
Central Air, Attic Fan
Appliances:
Dishwasher, Disposal, Electric Water Heater, Exhaust Fan, Ice Maker, Microwave, Range, Refrigerator
Furnished:
No
Floor:
Carpet, Luxury Vinyl
Levels:
Two
Additional Features
Property Sub Type:
Townhouse
Style:
N/A
Year Built:
2025
Construction Type:
Block, Concrete, Stucco
Garage Spaces:
Yes
Covered Spaces:
N/A
Direction Faces:
Southwest
Pets Allowed:
Yes
Special Condition:
None
Additional Features:
Lighting, Sidewalk
Additional Features 2:
N/A
Map
- Address572 BAY LEAF DR
Featured Properties