
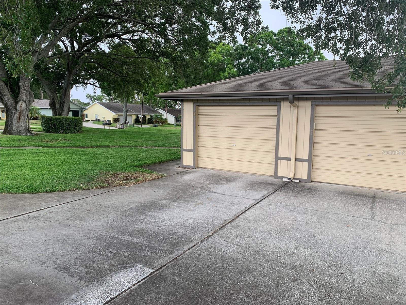

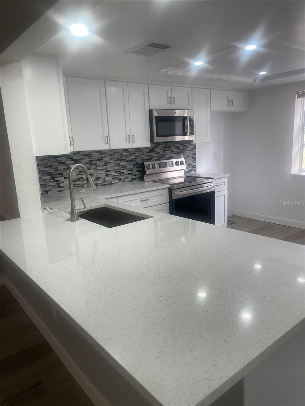
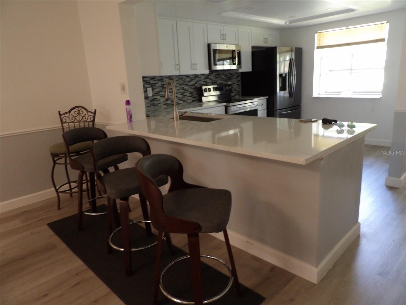


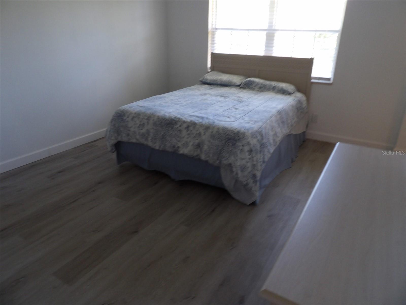

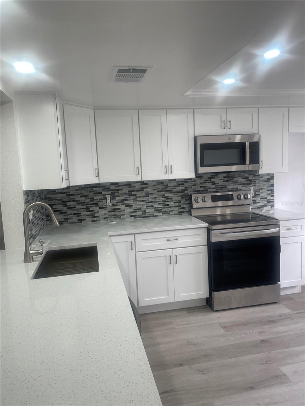
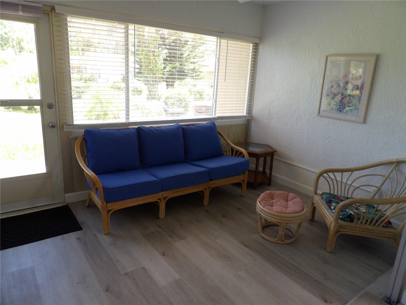

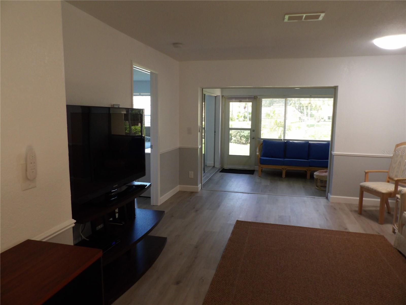


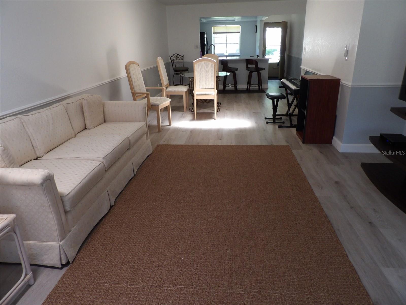
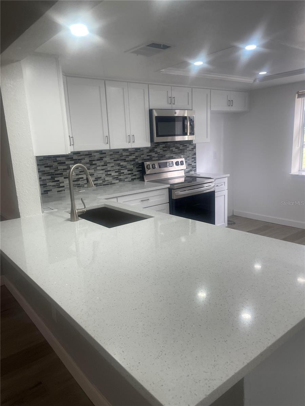
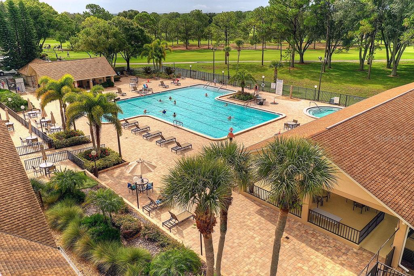

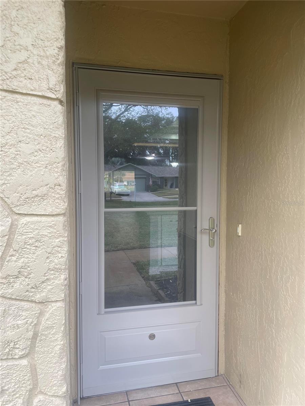



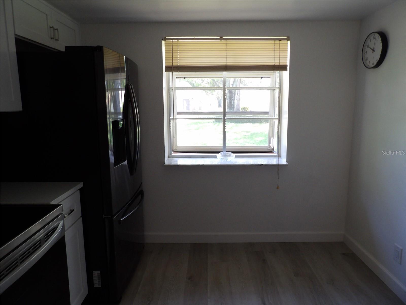


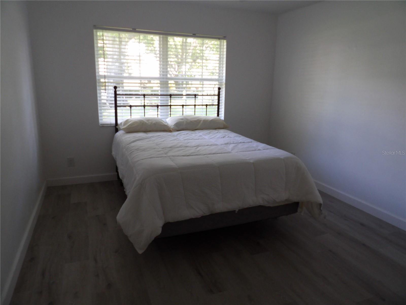

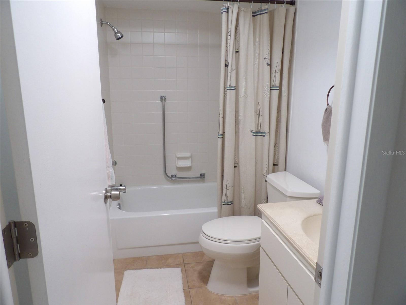
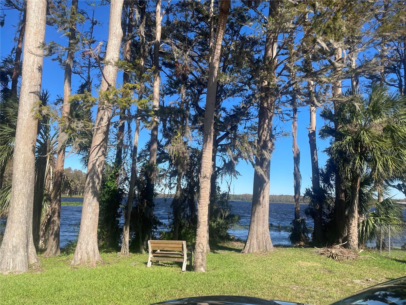

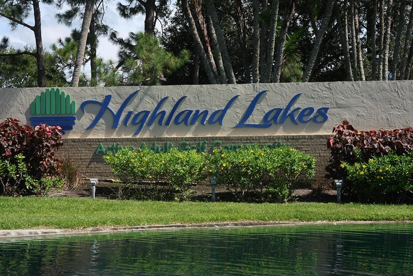
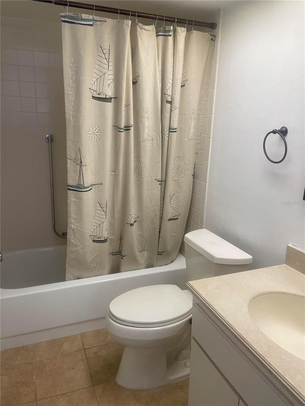

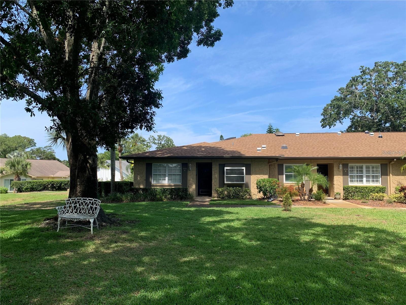
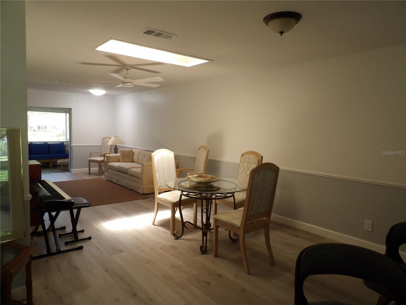

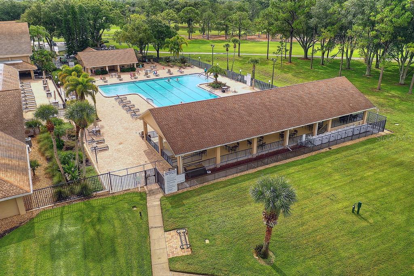
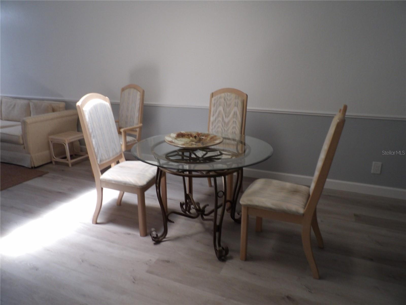
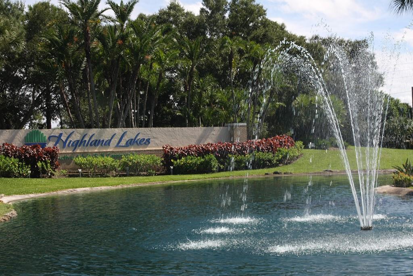



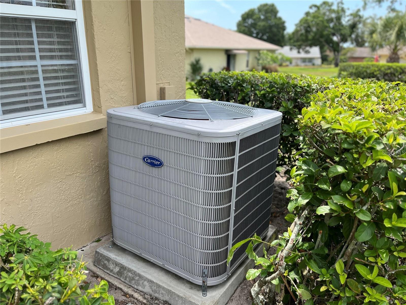
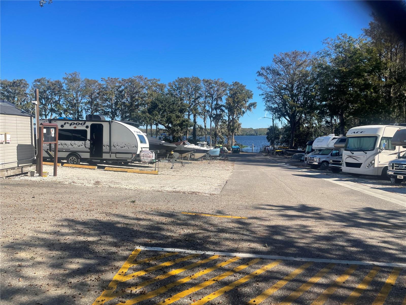
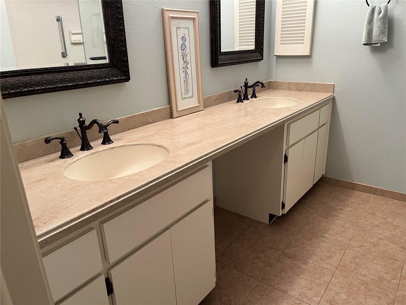
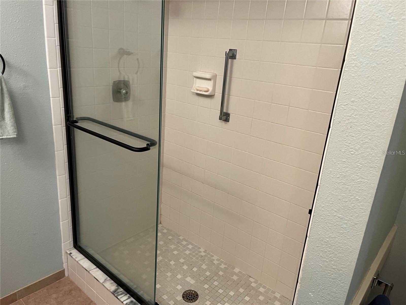
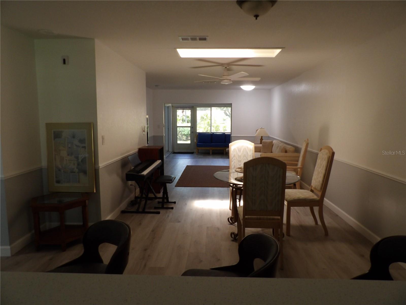
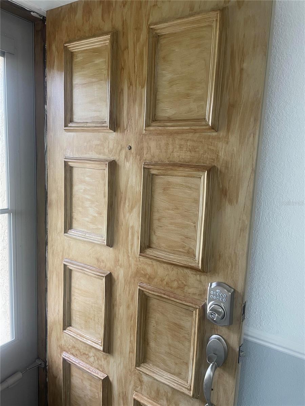
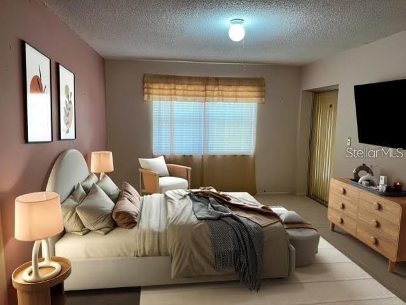
Active
3259 HILARY CIR #1A
$339,000
Features:
Property Details
Remarks
One or more photo(s) has been virtually staged. BACK ON THE MARKET....... METICIOUSLY UPDATED. Updates to include: removal of popcorn ceilings, with new knock down paint on all ceiling and walls with chair railings in Livingroom. Waterproof laminated flooring in Livingroom, Diningroom, & Bedrooms. Light Gray colors to match any furniture and accessories. Corner kitchen pantry removed to give an Open Kitchen concept. All new Granite countertops, new neutral kitchen wood cabinets, accented backplash for coordinating with kitchen colors. New Microwave, new Dishwasher and Stainless steel stove too. New Stainless Steel Sink with new Faucet. Bay Window in kitchen for light and bright area with room for a small eat in table. A.C. is 8 years old, Roof 4 year old. (Condo Association responsibility) New neutral color front door added for a fresh entry. End Unit with neighbors on one side. A one car garage is at end of building. Buyer can walk across the street to Clubhouse....So convenient to all Club activities. The Clubhouse has amenities for men and women. Pickelball, tennis, FREE 3 Executive Golf Courses available to members. A 55+ Golf Course Community with Golf Carts allowed on all streets. Woodworking class, ceramic class, photography class, water arobics, yoga. Parties galore for all Clubs. Community Heated Pool and Jacuzzi a stone throw away. The Lodge on Lake Tarpon also has Heated Pool with use of Clubhouse and Free RV and Boat Storage to Highland Lake Residents. View this property today. You won't be disappointed....
Financial Considerations
Price:
$339,000
HOA Fee:
164
Tax Amount:
$1341
Price per SqFt:
$277.87
Tax Legal Description:
HIGHLAND LAKES MODEL CONDO UNIT 1A
Exterior Features
Lot Size:
88154
Lot Features:
N/A
Waterfront:
No
Parking Spaces:
N/A
Parking:
N/A
Roof:
Shingle
Pool:
No
Pool Features:
N/A
Interior Features
Bedrooms:
2
Bathrooms:
2
Heating:
Central, Electric
Cooling:
Central Air
Appliances:
Cooktop, Dishwasher, Dryer, Electric Water Heater, Microwave, Refrigerator, Washer
Furnished:
No
Floor:
Laminate, Tile
Levels:
One
Additional Features
Property Sub Type:
Villa
Style:
N/A
Year Built:
1981
Construction Type:
Block
Garage Spaces:
Yes
Covered Spaces:
N/A
Direction Faces:
East
Pets Allowed:
No
Special Condition:
None
Additional Features:
Private Mailbox, Rain Gutters, Sidewalk, Sprinkler Metered, Storage, Tennis Court(s)
Additional Features 2:
N/A
Map
- Address3259 HILARY CIR #1A
Featured Properties