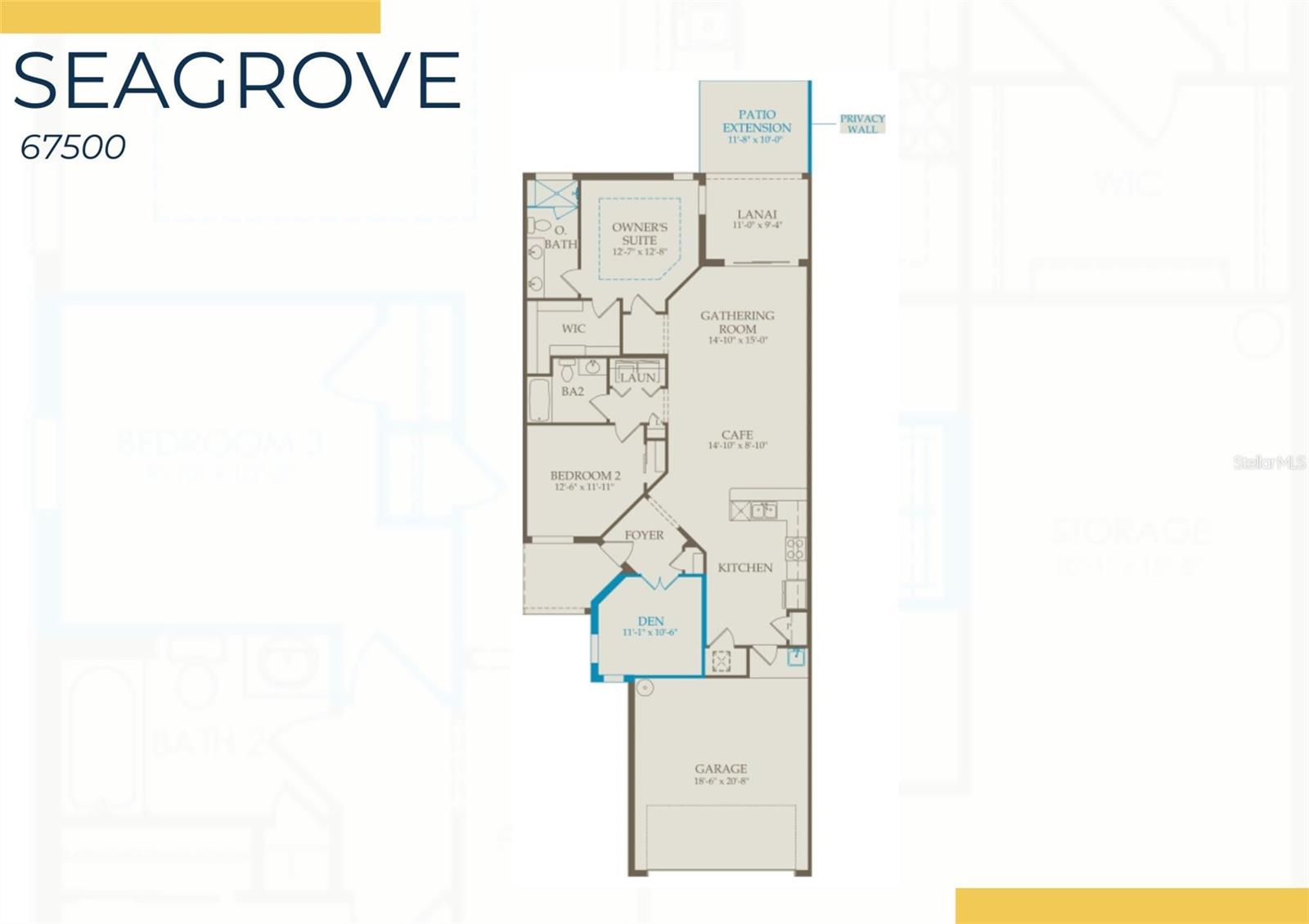
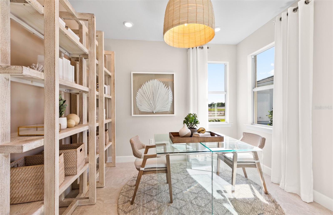
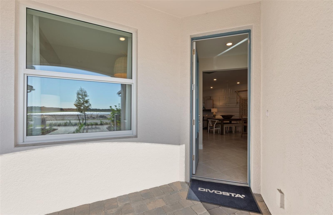
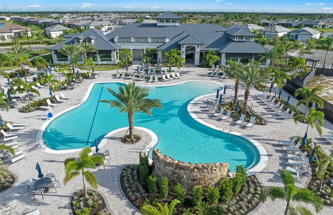
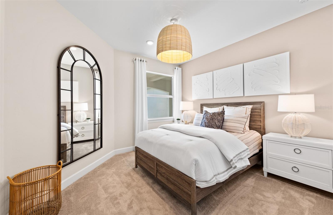
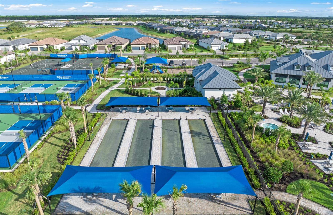
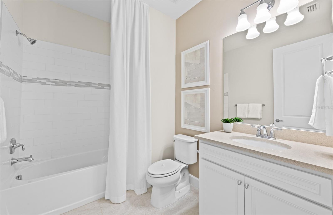
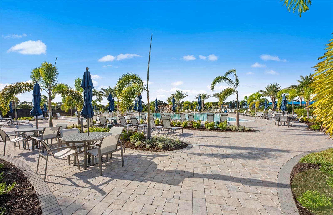
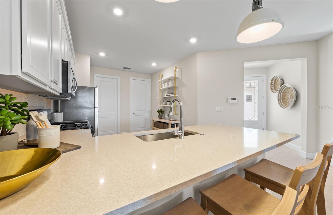
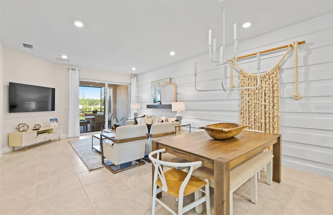
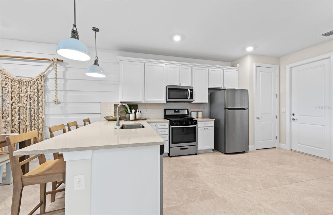
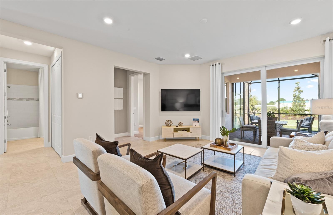
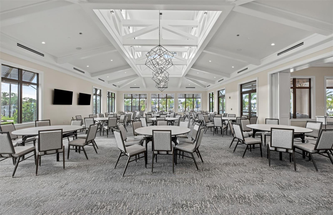
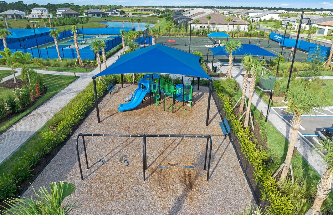
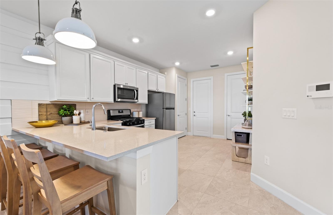
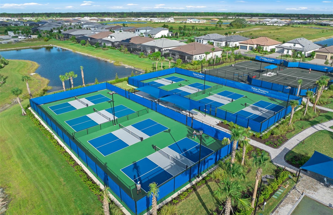
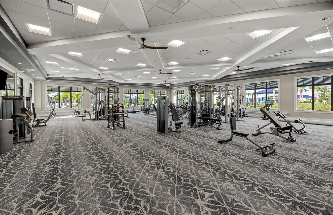
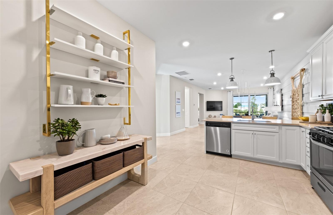
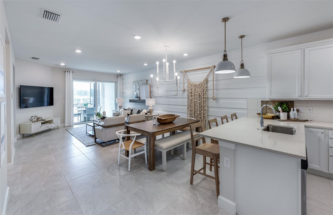
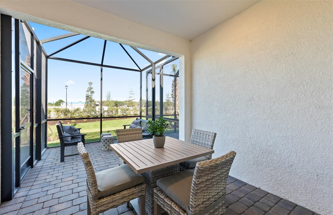
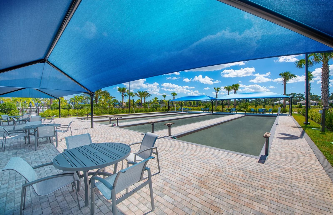
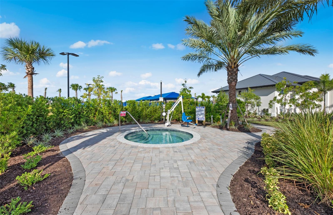
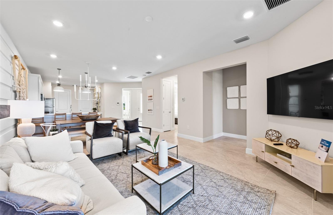
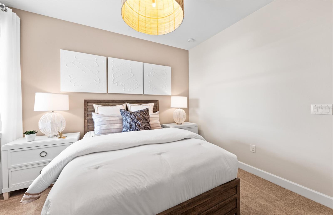
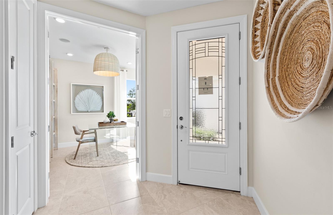
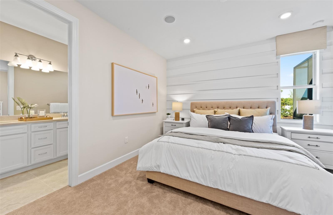
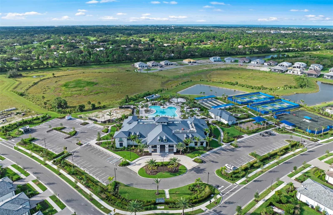
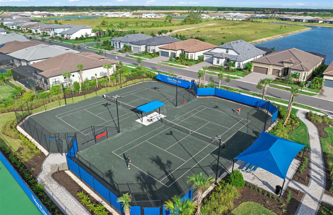
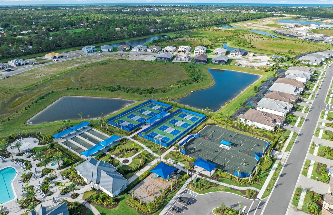
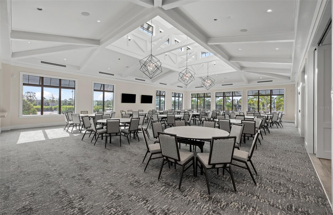
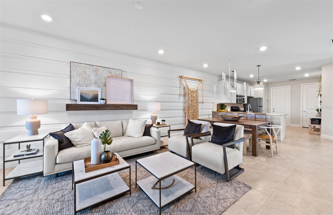
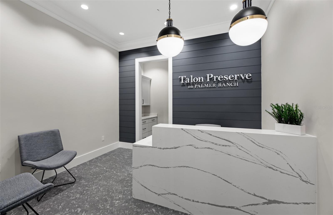
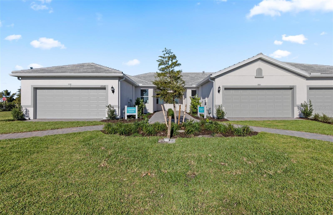
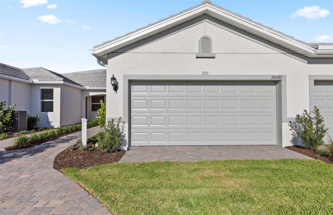
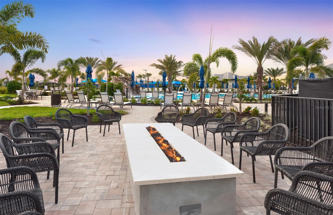
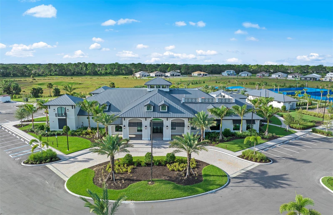
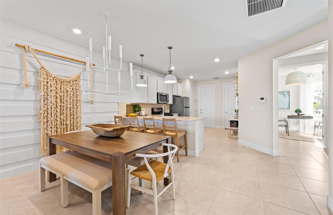
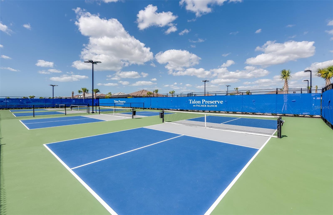
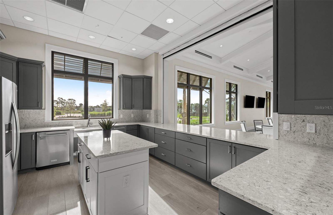
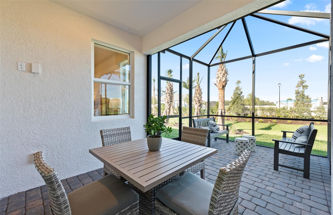
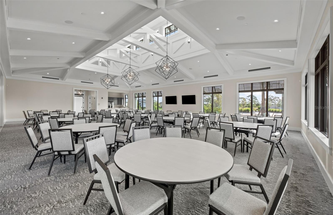
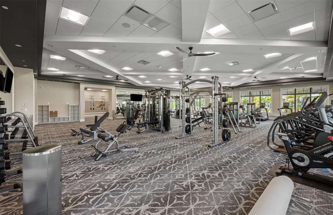
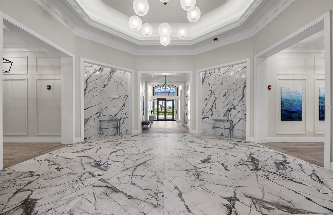
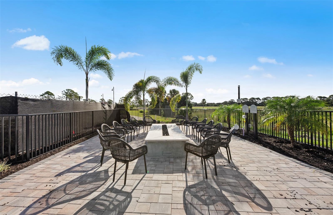
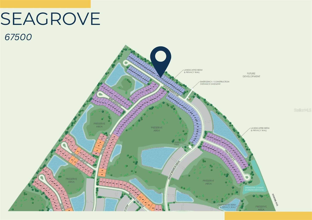
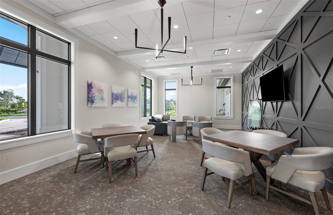
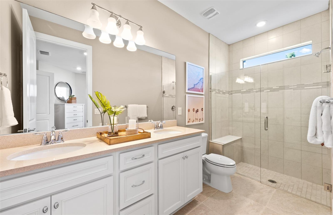
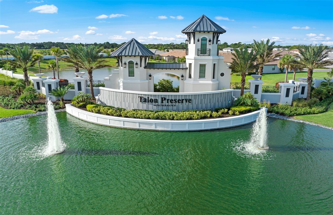
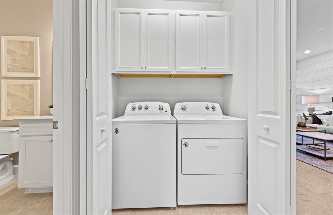
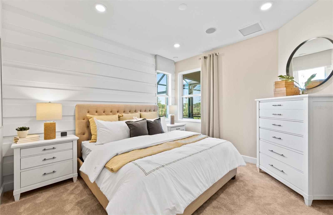
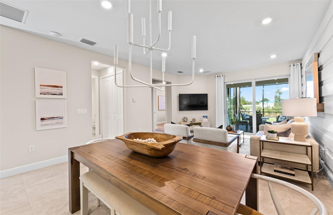
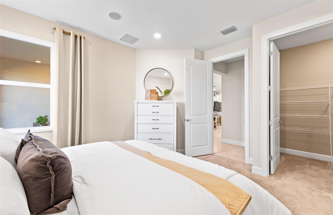
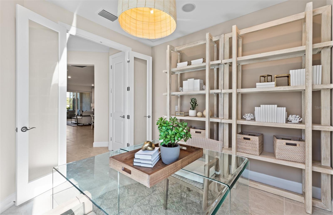
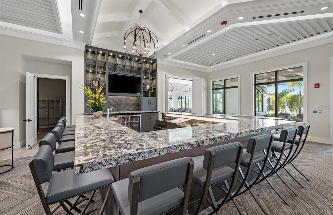
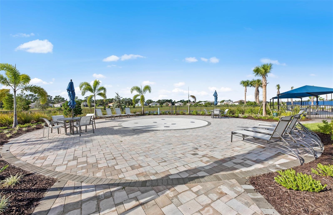
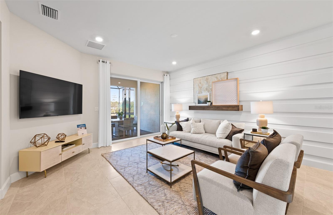
Active
14264 EAGLE BRANCH DR
$385,000
Features:
Property Details
Remarks
Under Construction. Welcome to this beautifully upgraded villa featuring 2 bedrooms, 2 bathrooms, a versatile den, and a spacious 2-car garage. Thoughtful upgrades enhance both style and functionality, including a walk-in shower and tray ceiling in the owner’s suite, and a patio extension perfect for outdoor relaxation. The kitchen is outfitted with white cabinets, quartz countertops, and a striking mosaic backsplash, while tile flooring runs seamlessly throughout the home. Additional features include 8' interior doors, 5" baseboards, cabinets in the laundry room, a utility sink in the garage, and an epoxy garage floor finish. Nestled in the esteemed Palmer Ranch area, Talon Preserve is a gated community offering a resort lifestyle with open floor plans, gourmet kitchens, and large outdoor living spaces. For those looking for resort lifestyle communities with private amenities and modern houses, or luxury homes for sale in Nokomis, FL, Talon Preserve should be your top choice. Neighborhood features include 18,000 sq. ft. Grand clubhouse with large community room for events, catering kitchen, social lounge, outdoor lounge, card-craft room and classic arcade room, State-of-the-art fitness center, performance training room and group fitness studio, 8 Pickleball courts, 2 Tennis courts, 4 Bocce courts, playground, firepit lounge, dog park, resort style pool, heated spa, splash pad, full-service restaurant bar & grill, & more! Photos are from a furnished model. Options for this home may vary.
Financial Considerations
Price:
$385,000
HOA Fee:
914.67
Tax Amount:
$3963
Price per SqFt:
$265.88
Tax Legal Description:
LOT 675, TALON PRESERVE PHASE 6, PB 57 PG 534-542
Exterior Features
Lot Size:
4030
Lot Features:
Landscaped, Level, Sidewalk, Paved
Waterfront:
No
Parking Spaces:
N/A
Parking:
Driveway, Garage Door Opener, Ground Level
Roof:
Tile
Pool:
No
Pool Features:
N/A
Interior Features
Bedrooms:
2
Bathrooms:
2
Heating:
Electric
Cooling:
Central Air
Appliances:
Dishwasher, Disposal, Dryer, Gas Water Heater, Microwave, Range, Refrigerator, Washer
Furnished:
Yes
Floor:
Tile
Levels:
One
Additional Features
Property Sub Type:
Villa
Style:
N/A
Year Built:
2025
Construction Type:
Block, Stucco
Garage Spaces:
Yes
Covered Spaces:
N/A
Direction Faces:
Southwest
Pets Allowed:
No
Special Condition:
None
Additional Features:
Lighting, Rain Gutters, Sidewalk, Sliding Doors
Additional Features 2:
Please call 941-554-1264 for further information.
Map
- Address14264 EAGLE BRANCH DR
Featured Properties