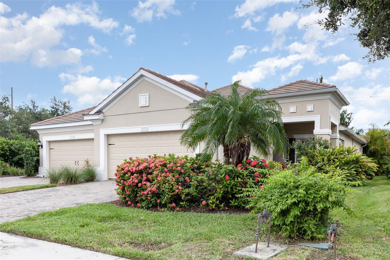
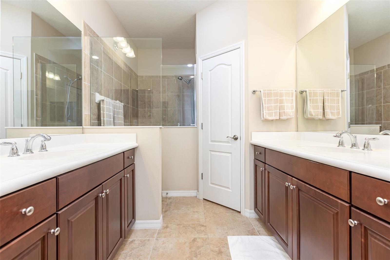
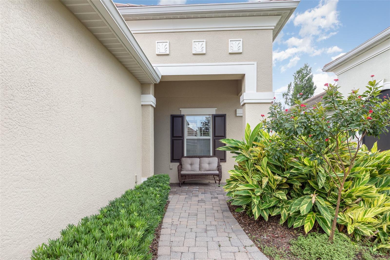
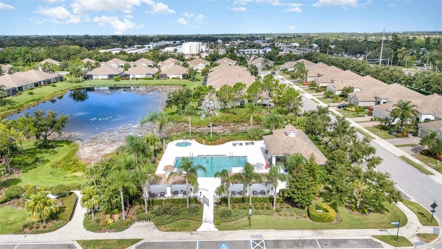
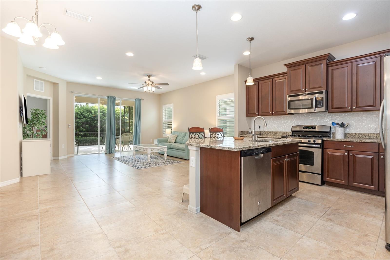
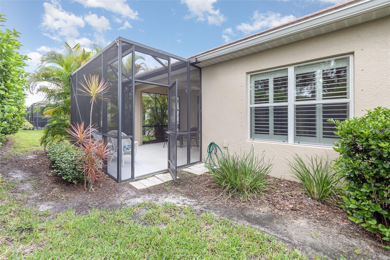
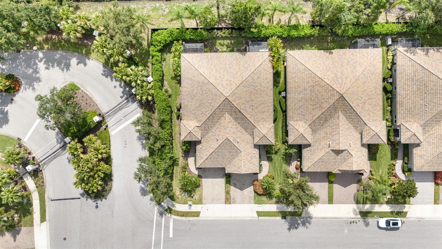
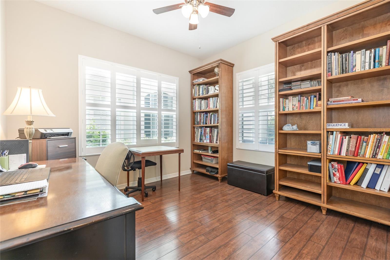
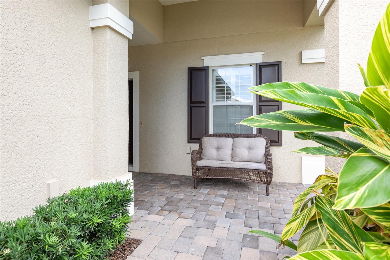
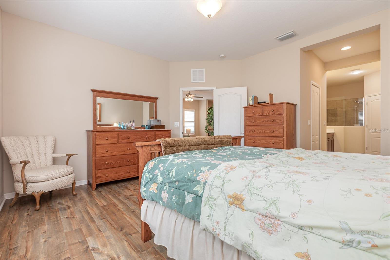
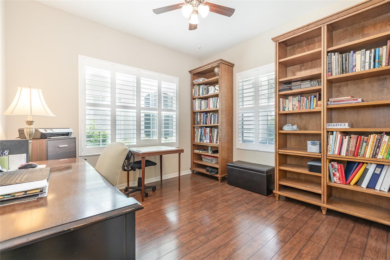
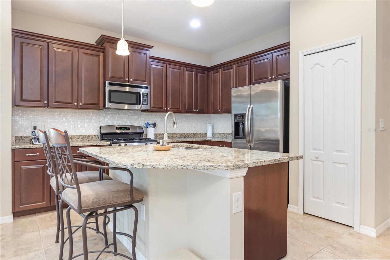
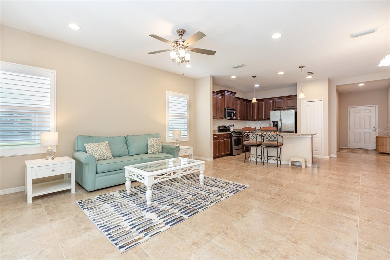
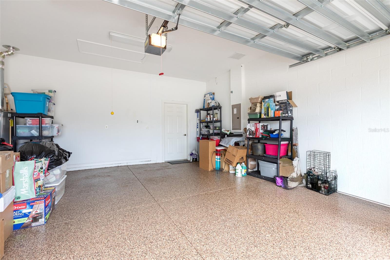
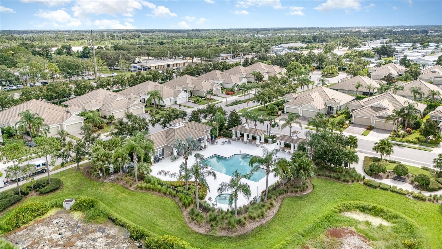
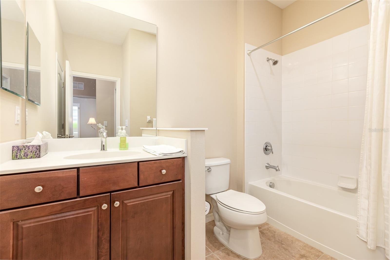
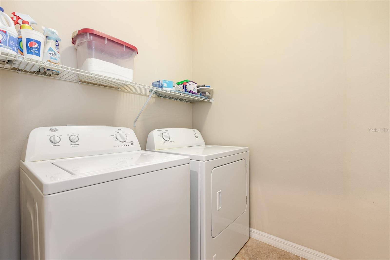
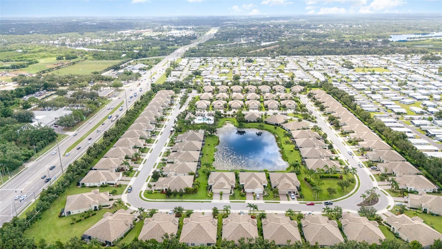
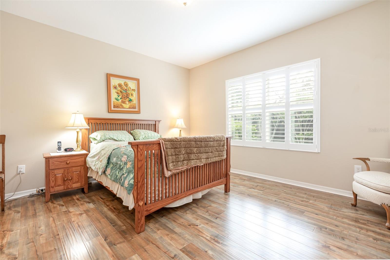
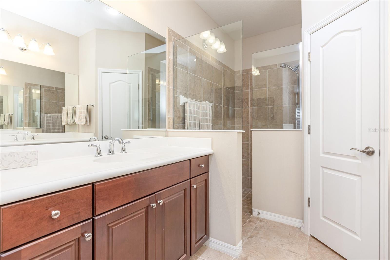
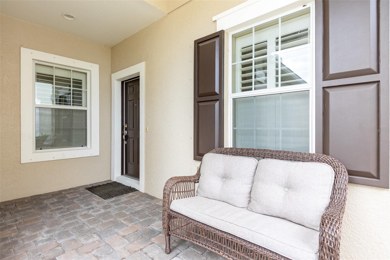
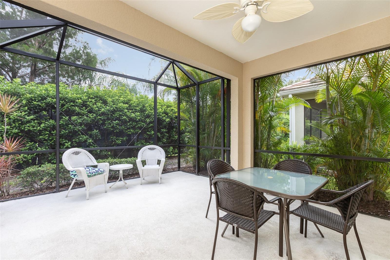
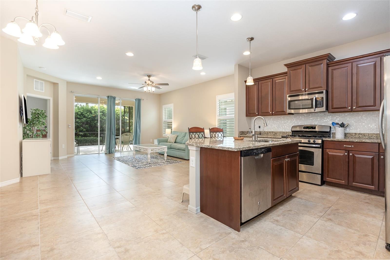
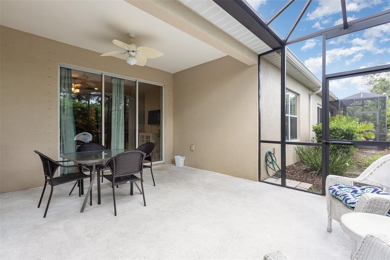
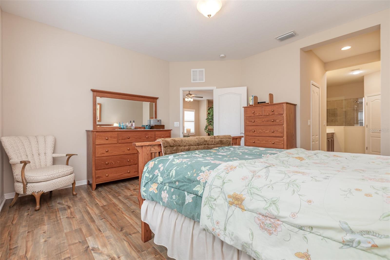
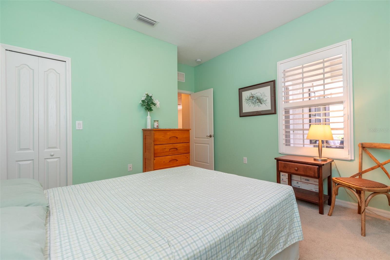
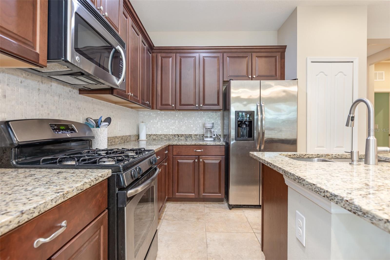
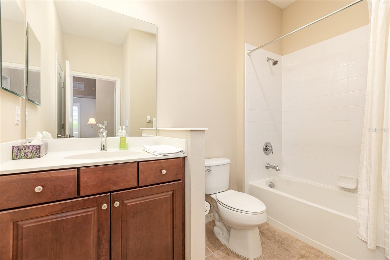
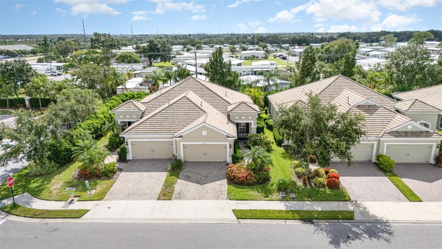
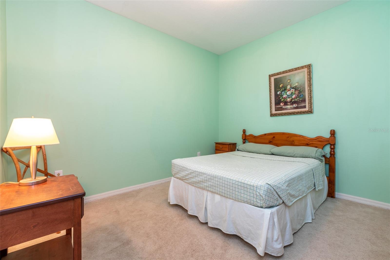
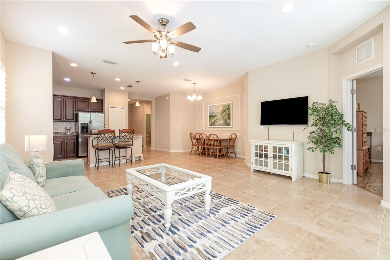
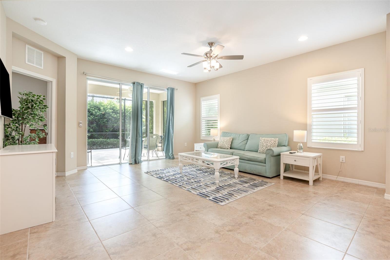
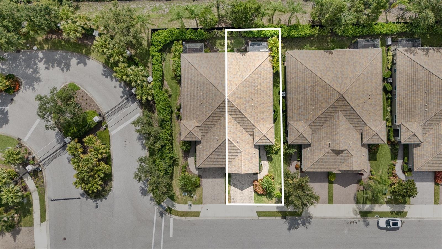
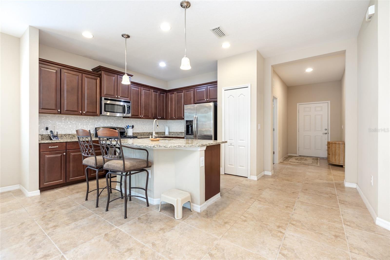
Active
5050 MAYMONT PARK CIR
$350,000
Features:
Property Details
Remarks
Welcome to Fairfield, one of Bradenton’s most sought-after gated villa communities just minutes from world-class Gulf beaches, dining, and downtown Sarasota. This 2-bedroom plus den, 2-bath Tidewater floor plan by Neal Homes blends effortless living with timeless style. Built in 2013, the open concept layout highlights tile floors throughout, a gourmet kitchen with granite counters, stainless steel appliances, and rich cherry cabinetry. The split-bedroom design ensures privacy, while the versatile den is ideal for a home office, media space, or hobby retreat. Step outside to the extended screened lanai overlooking an east-facing yard—perfect for sunlit mornings or relaxing evenings. The spacious two-car garage features durable epoxy flooring, and the villa itself is set on a lush, maintenance-free lot cared for by the HOA. Fairfield offers true resort-style amenities including a heated pool and spa, fitness center, clubhouse, library, and cabanas, with HOA fees covering landscaping, exterior upkeep, roof replacement, insurance, and security—all with no CDD fees. Here you can enjoy peace of mind and more time for the things you love. Ideally situated less than 10 miles to Anna Maria Island and Bradenton Beach, 20 minutes to UTC Mall, and a short drive to SRQ Airport, this villa combines convenience with coastal living. Everyday errands are a breeze with Publix, Walmart, USPS, and the public library all nearby. This home brings together lock-and-leave ease, stylish finishes, and an unbeatable location—ready for its next chapter.
Financial Considerations
Price:
$350,000
HOA Fee:
825
Tax Amount:
$2958.98
Price per SqFt:
$229.66
Tax Legal Description:
LOT 85 FAIRFIELD PI#17403.0450/9
Exterior Features
Lot Size:
4339
Lot Features:
N/A
Waterfront:
No
Parking Spaces:
N/A
Parking:
Driveway, Garage Door Opener, Ground Level, Off Street, Parking Pad
Roof:
Concrete
Pool:
No
Pool Features:
N/A
Interior Features
Bedrooms:
2
Bathrooms:
2
Heating:
Central, Electric, Heat Pump
Cooling:
Central Air
Appliances:
Dishwasher, Disposal, Dryer, Microwave, Range, Refrigerator, Washer
Furnished:
No
Floor:
Ceramic Tile, Laminate, Other, Tile
Levels:
One
Additional Features
Property Sub Type:
Villa
Style:
N/A
Year Built:
2013
Construction Type:
Block, Concrete, Stucco
Garage Spaces:
Yes
Covered Spaces:
N/A
Direction Faces:
West
Pets Allowed:
No
Special Condition:
None
Additional Features:
Sliding Doors
Additional Features 2:
BUYER('S) / BUYER'S AGENT TO VERIFY ANY AND ALL INFORMATION
Map
- Address5050 MAYMONT PARK CIR
Featured Properties