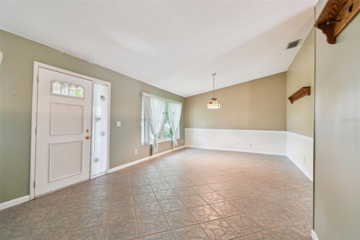
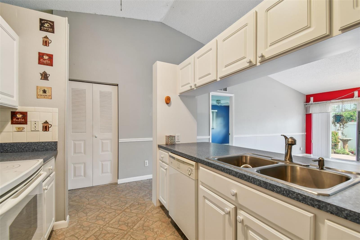
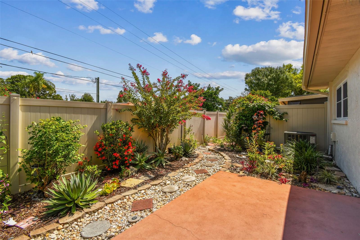
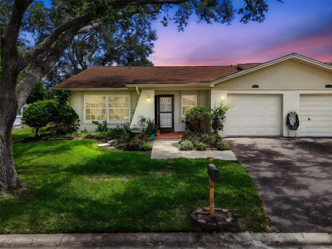
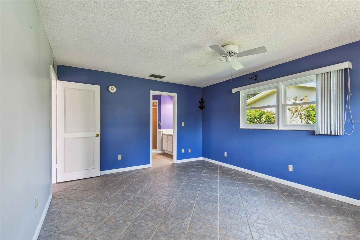
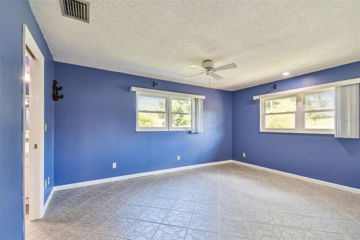
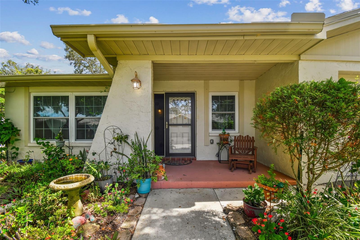
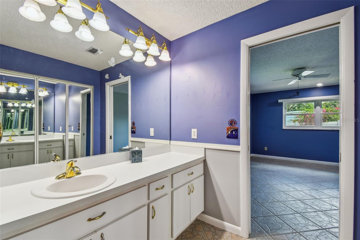
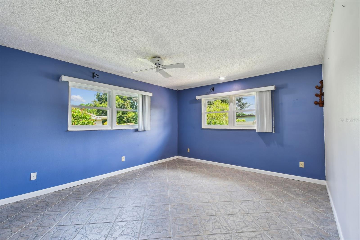
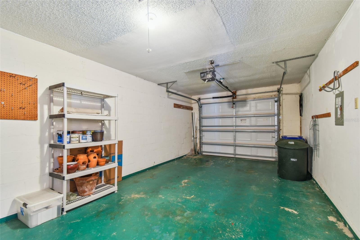
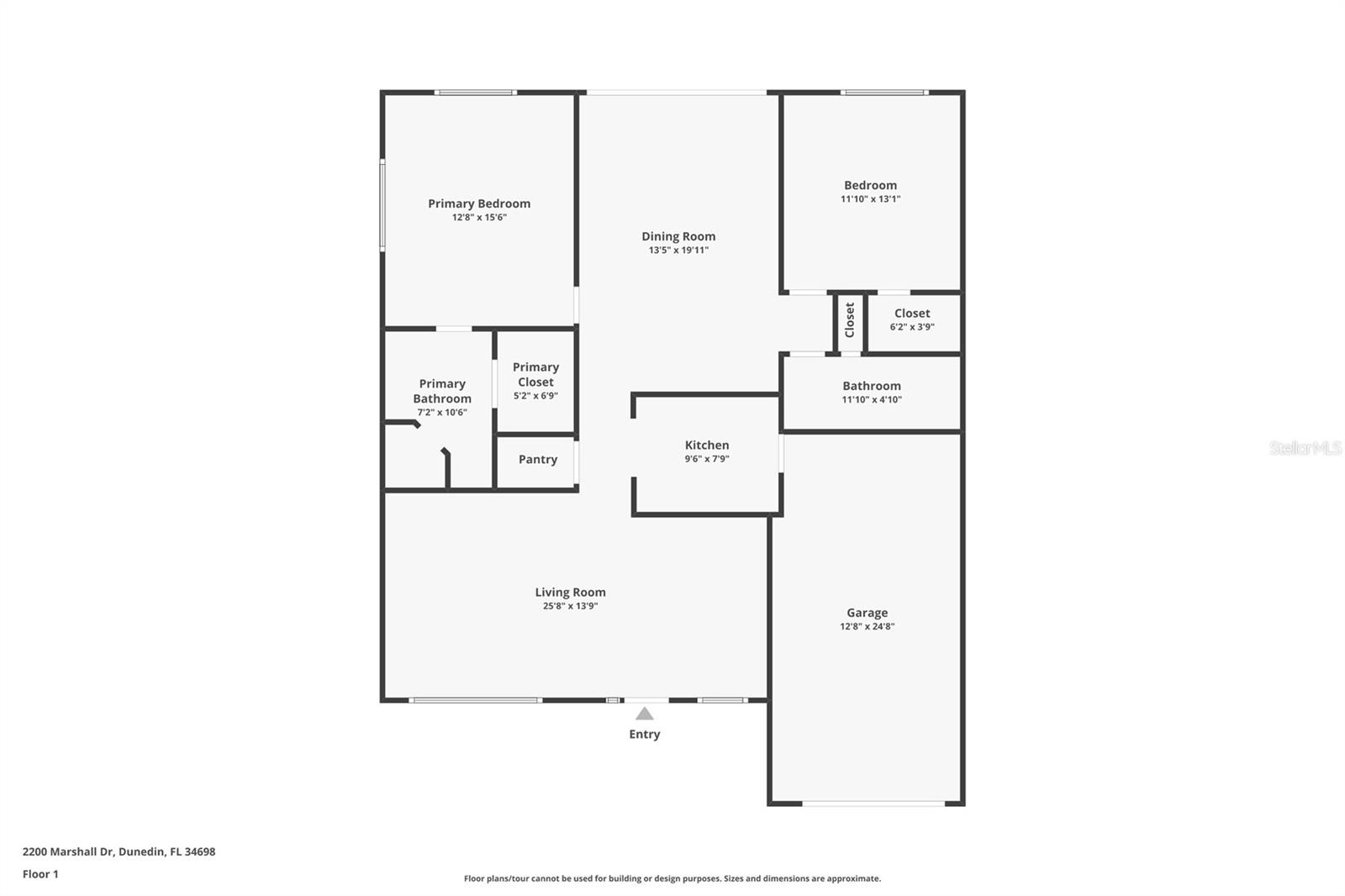
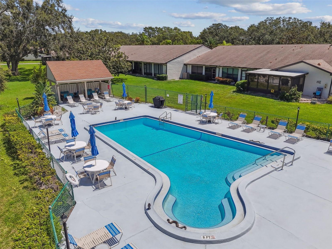
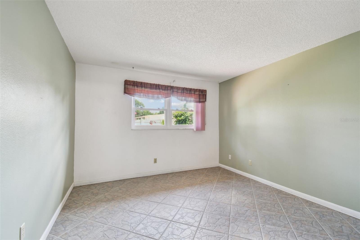
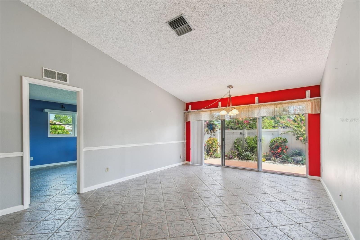
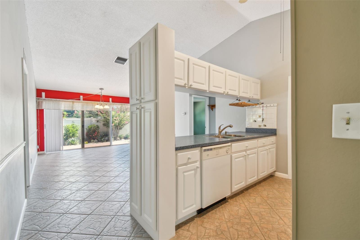
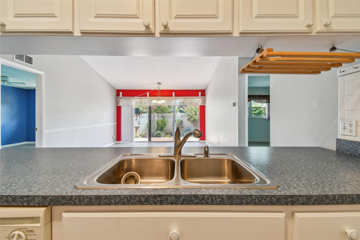
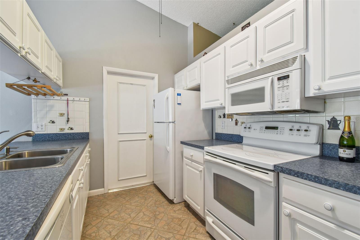
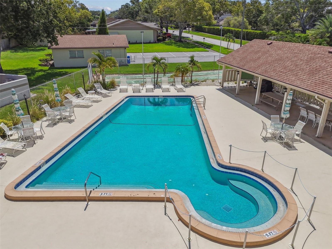
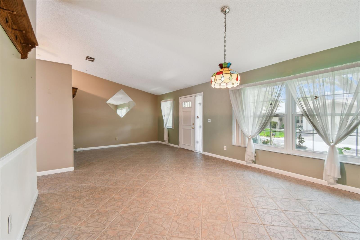
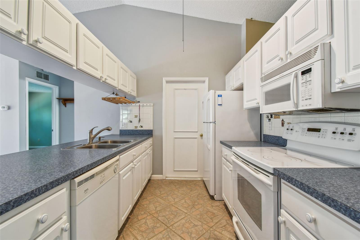
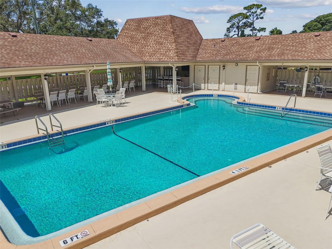
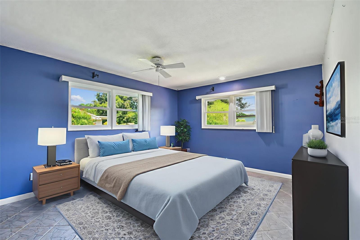
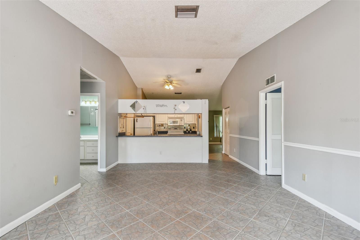
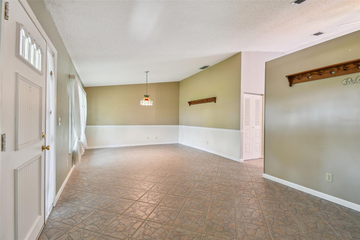
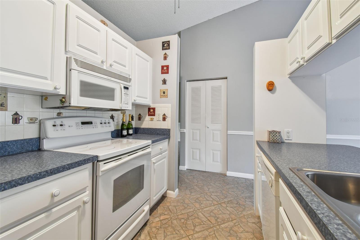
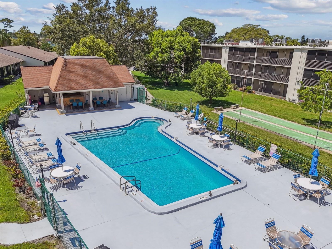
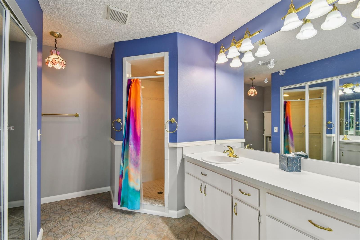
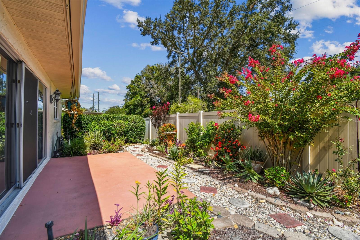
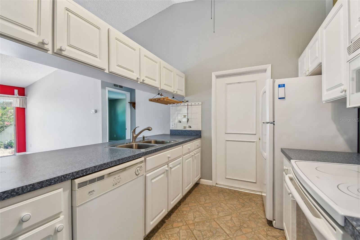
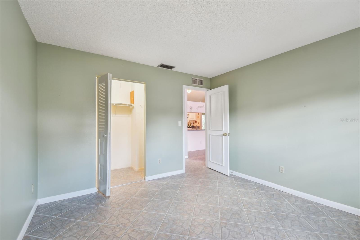
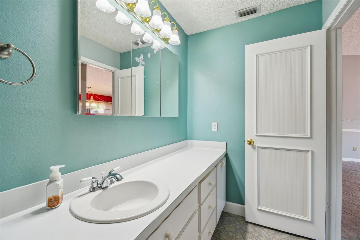
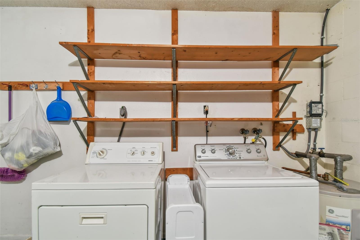
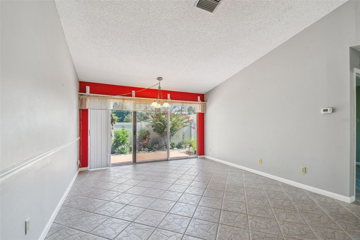
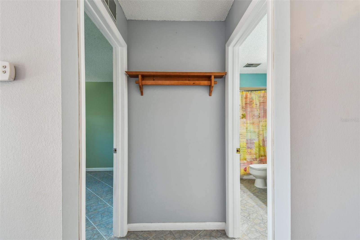
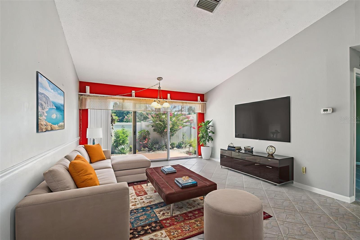
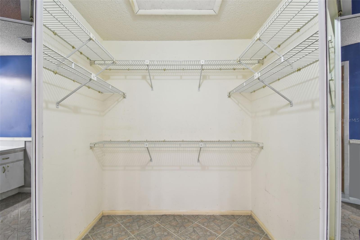
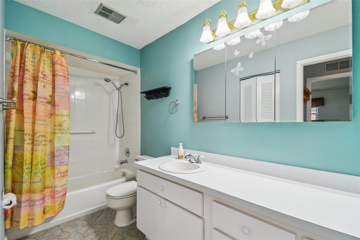
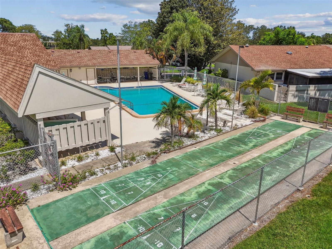
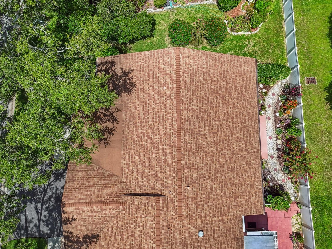
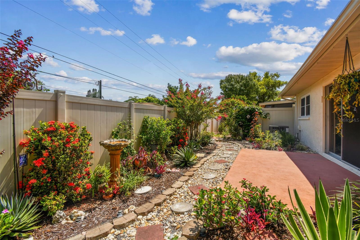
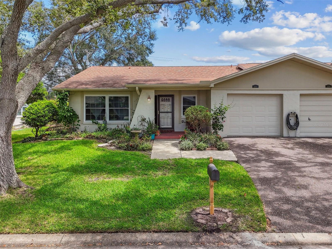
Active
2200 MARSHALL DR
$299,995
Features:
Property Details
Remarks
One or more photo(s) has been virtually staged. Welcome to Heather Ridge, a pet-friendly 55+ community in beautiful Dunedin! This highly sought-after 1,400 sq ft end-unit villa offers two spacious bedrooms, two full bathrooms, and a one-car garage for comfort and functionality. Step into the bright, airy living and dining area with vaulted ceilings and tile flooring throughout, creating an open, inviting feel. A large three-panel glass sliding door leads to a serene back patio garden, perfect for relaxing or entertaining. The open kitchen features a built-in countertop bar, ideal for casual meals or gathering with friends. This split floor plan offers privacy, with the primary bedroom located at the back of the unit featuring a ceiling fan, windows overlooking the back and side yards, a spacious bathroom with ample counter space, and a walk-in closet. The large secondary bedroom also offers a walk-in closet, while the conveniently located second bathroom is easily accessible from both the bedroom and the living area for guests. Additional features include: Roof replaced in 2021, A/C replaced in 2021, updated hurricane impact windows and garage door, full-size washer and dryer in the garage with plenty of room for a car, located toward the back of the community for added privacy and lush, mature landscaping along canopy tree-lined streets. This home is in a prime Dunedin location, close to Downtown Dunedin, Countryside Mall, local grocery stores, and restaurants. Enjoy Honeymoon Island and the Dunedin Causeway just 5 miles away, with famous Clearwater Beach only 10 miles from your doorstep. Don’t miss the chance to embrace the Dunedin lifestyle—call today for your private showing!
Financial Considerations
Price:
$299,995
HOA Fee:
N/A
Tax Amount:
$980.09
Price per SqFt:
$214.28
Tax Legal Description:
HEATHER RIDGE VILLAS IV CONDO UNIT 2200
Exterior Features
Lot Size:
0
Lot Features:
N/A
Waterfront:
No
Parking Spaces:
N/A
Parking:
N/A
Roof:
Shingle
Pool:
No
Pool Features:
N/A
Interior Features
Bedrooms:
2
Bathrooms:
2
Heating:
Central
Cooling:
Central Air
Appliances:
Dishwasher, Disposal, Dryer, Electric Water Heater, Exhaust Fan, Microwave, Range, Refrigerator, Washer
Furnished:
No
Floor:
Tile
Levels:
One
Additional Features
Property Sub Type:
Villa
Style:
N/A
Year Built:
1980
Construction Type:
Block, Stucco
Garage Spaces:
Yes
Covered Spaces:
N/A
Direction Faces:
South
Pets Allowed:
No
Special Condition:
None
Additional Features:
Garden
Additional Features 2:
See Attachment "Lease Amendment"
Map
- Address2200 MARSHALL DR
Featured Properties