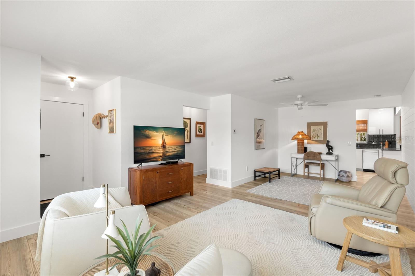
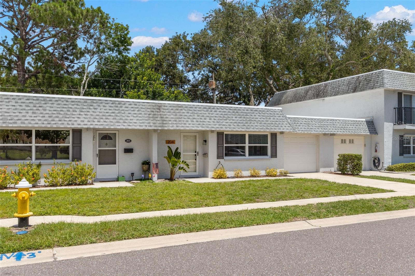
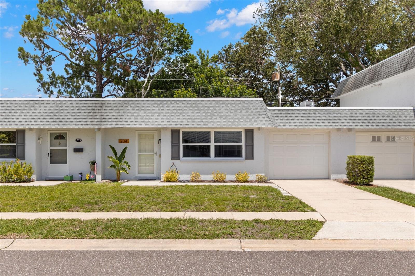
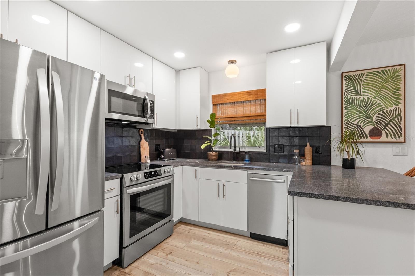
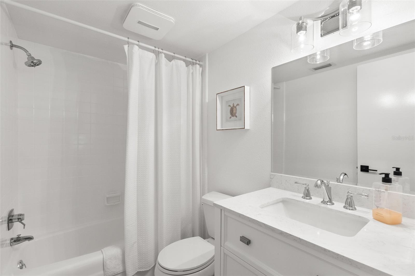
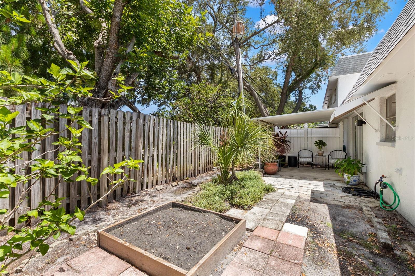
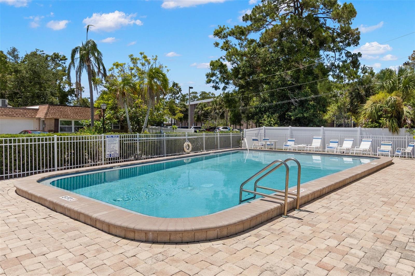
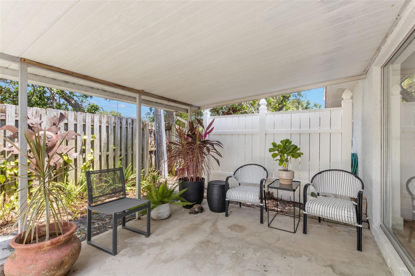
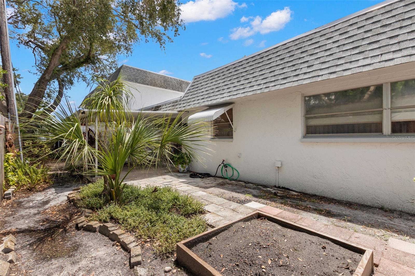
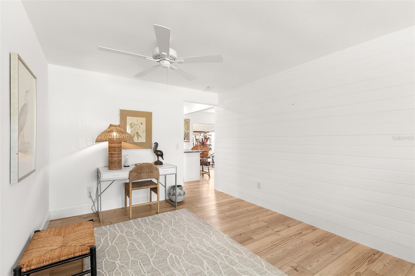
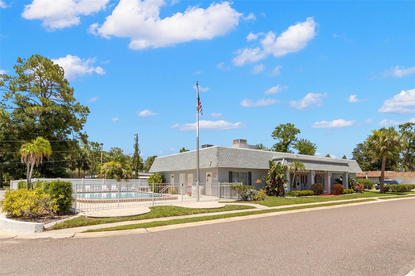
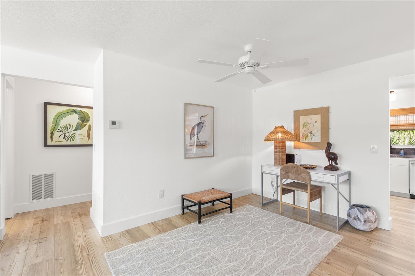
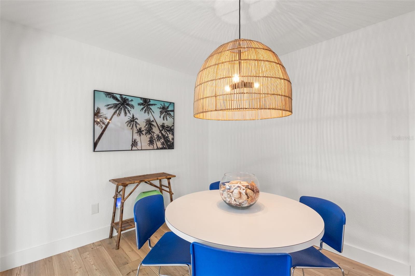
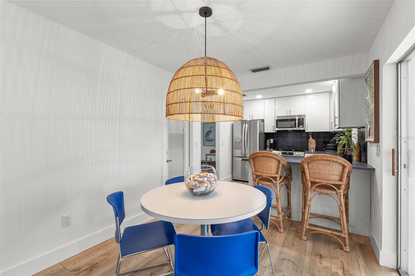
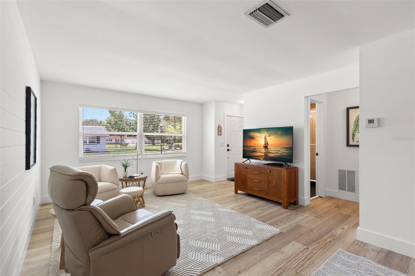
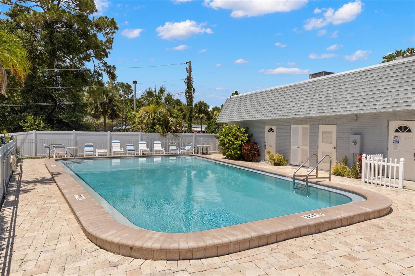
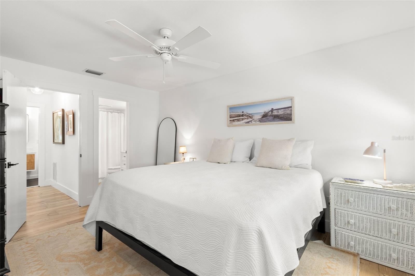
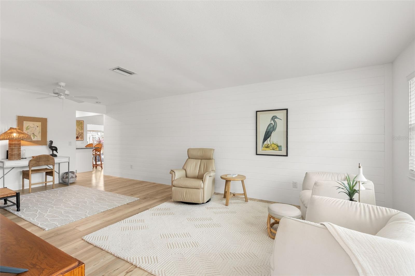
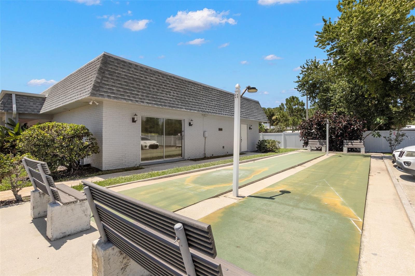
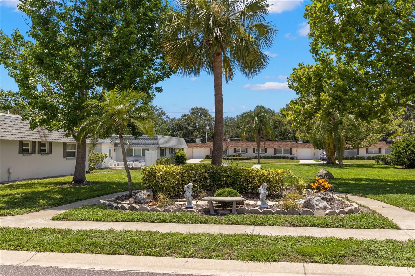
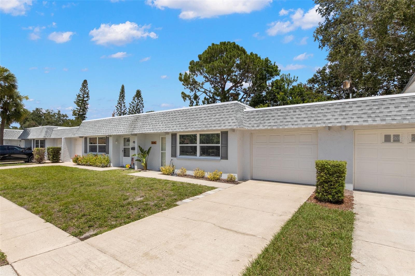
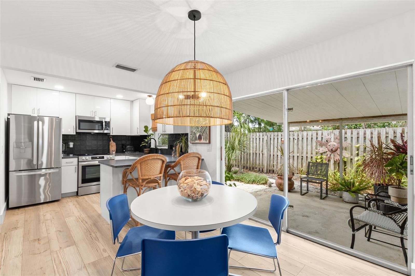
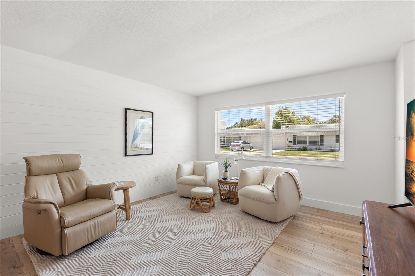
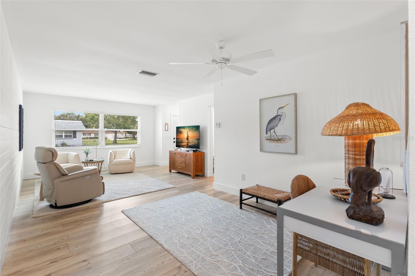
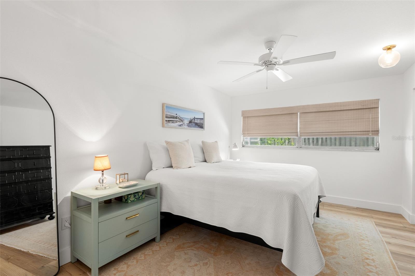
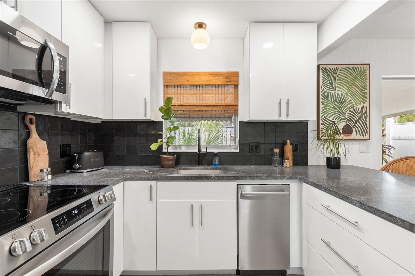
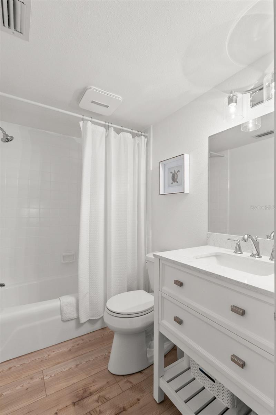
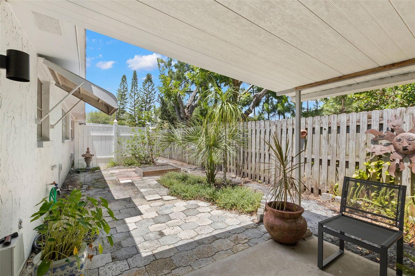
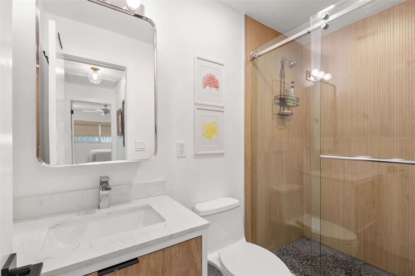
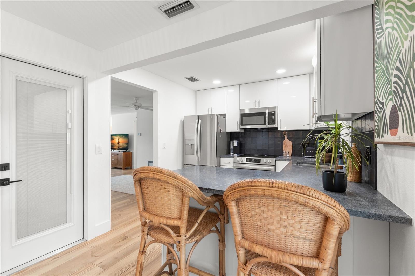
Active
204 MINDY DR #204
$205,000
Features:
Property Details
Remarks
Your opportunity to be in the 55+ community of Rothmoor Estates!! A true gem, this 1BR/2BA/1CG villa style condominium has been almost completely renovated. Starting with impact rated front two windows and storm door, enter into the bright, freshly painted living room with a shiplap accent wall. You will immediately notice new luxury vinyl plank floors, 6" baseboards, retextured ceiling, ceiling fans, and hardware through out. A full bathroom off the living room has a new vanity and gorgeous tile shower with a clear glass barn style door. Nicely sized primary bedroom has plenty of closet space and attached bath with new vanity and refinished shower. Stunning kitchen has all new Kraft Maid cabinets, granite countertops, recessed lighting, stainless steel appliances, with an eat in dining area. Enjoy quiet mornings in your private back yard patio area. New electrical panel 2023, water heater 2023. Community amenities include pool, clubhouse, exterior maintenance, cable, internet, water, sewer, trash. Great central county location close to the beaches, shopping, and great restaurants. Tampa airport only 30 minutes away. Don't let this opportunity get away!!
Financial Considerations
Price:
$205,000
HOA Fee:
N/A
Tax Amount:
$2350.53
Price per SqFt:
$248.48
Tax Legal Description:
ROTHMOOR ESTATES CONDO BLDG 2, APT 204
Exterior Features
Lot Size:
7840
Lot Features:
N/A
Waterfront:
No
Parking Spaces:
N/A
Parking:
Driveway, Garage Door Opener
Roof:
Other
Pool:
No
Pool Features:
N/A
Interior Features
Bedrooms:
1
Bathrooms:
2
Heating:
Central, Electric
Cooling:
Central Air
Appliances:
Dishwasher, Dryer, Electric Water Heater, Microwave, Range, Refrigerator, Washer
Furnished:
Yes
Floor:
Luxury Vinyl
Levels:
One
Additional Features
Property Sub Type:
Condominium
Style:
N/A
Year Built:
1971
Construction Type:
Block, Stucco
Garage Spaces:
Yes
Covered Spaces:
N/A
Direction Faces:
West
Pets Allowed:
No
Special Condition:
None
Additional Features:
Courtyard, Sidewalk, Sliding Doors
Additional Features 2:
Please see condo bylaws for leasing regulations
Map
- Address204 MINDY DR #204
Featured Properties