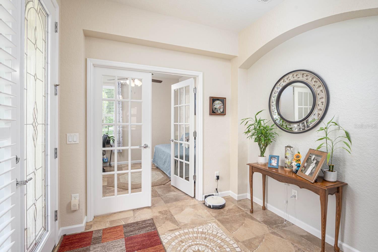

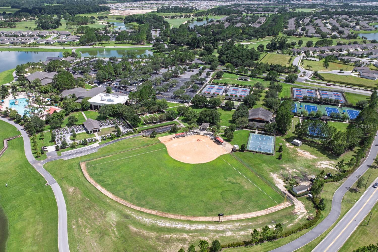
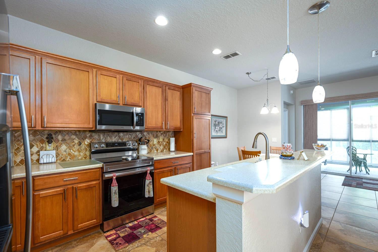
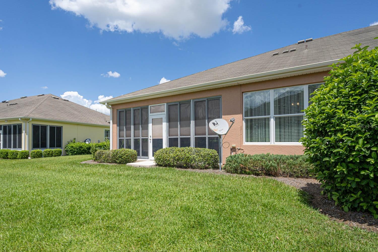
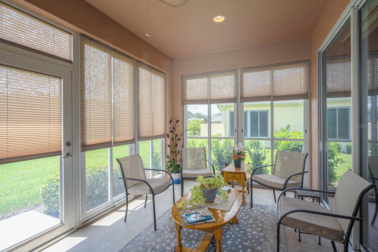

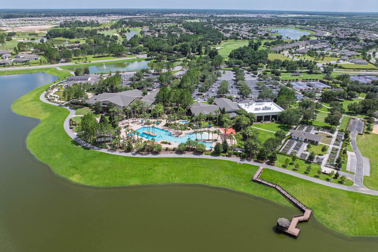
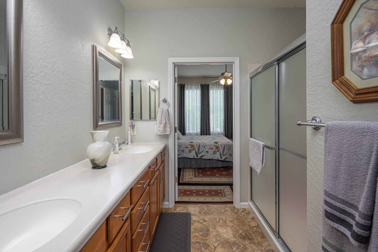
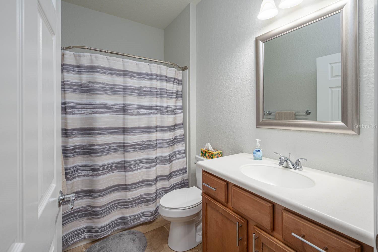

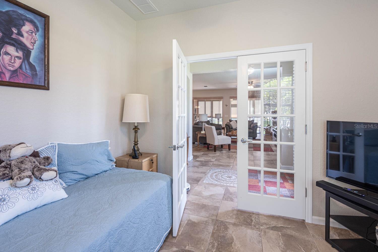
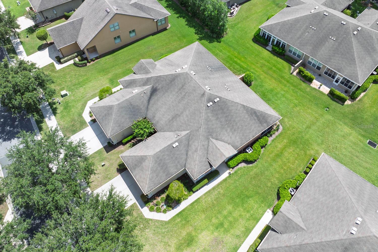

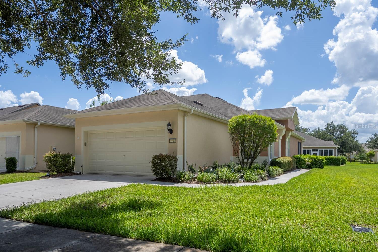


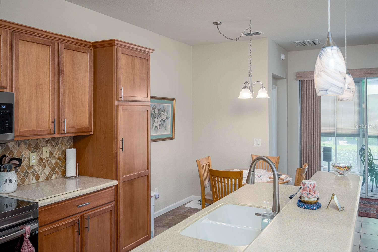
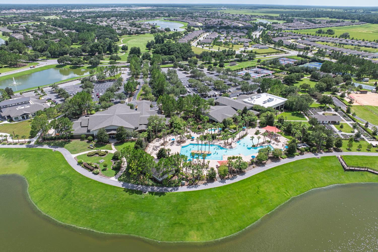


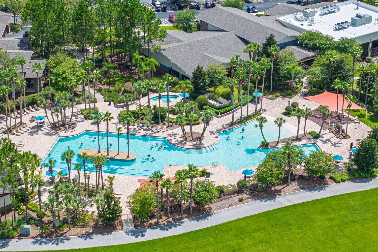
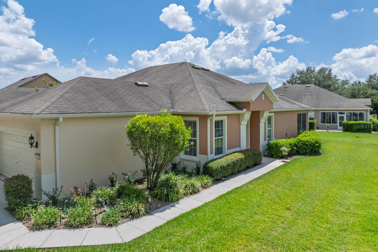
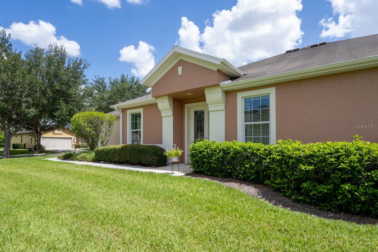
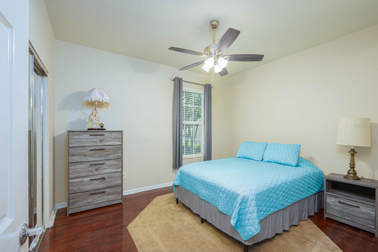
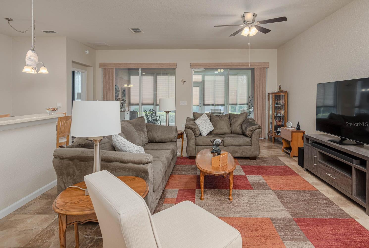

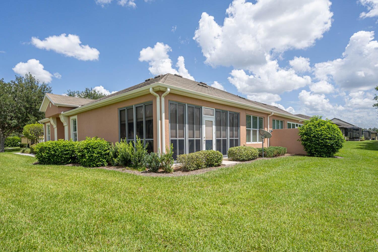

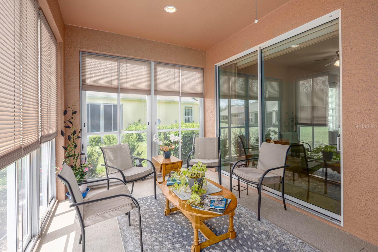

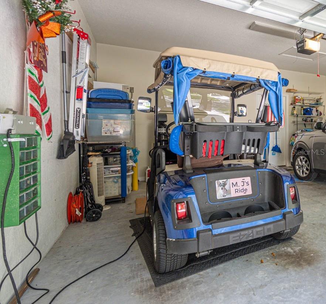


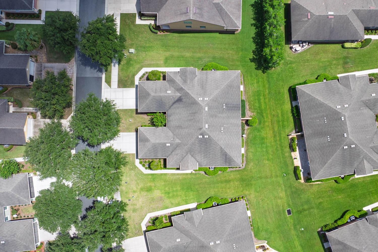
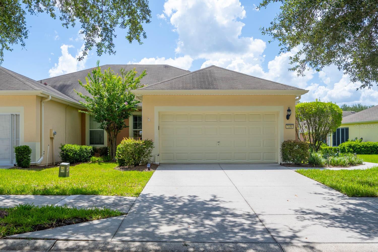
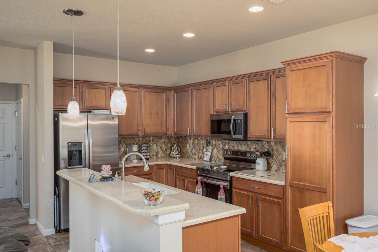
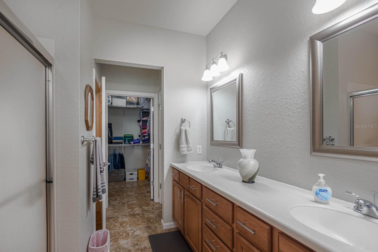

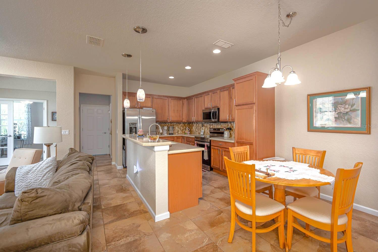
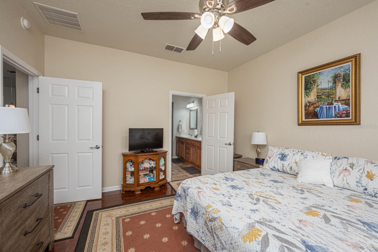
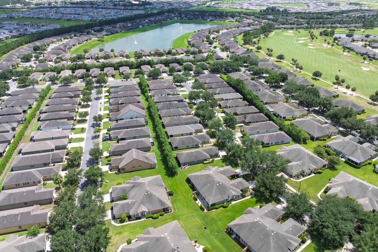
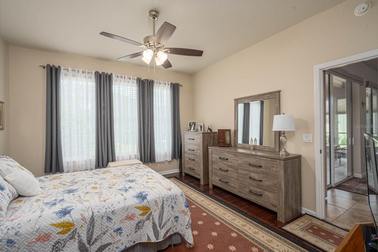

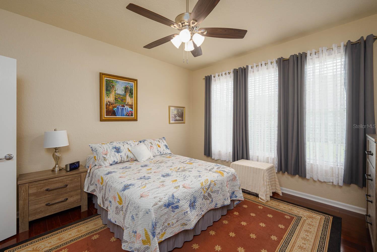

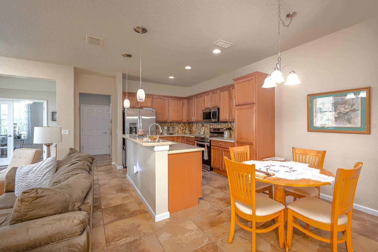
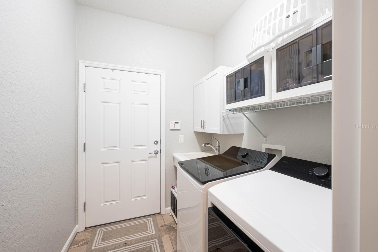
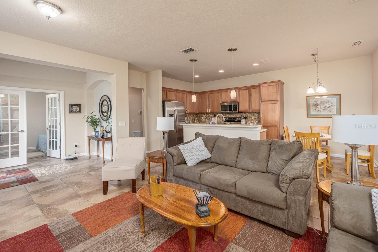
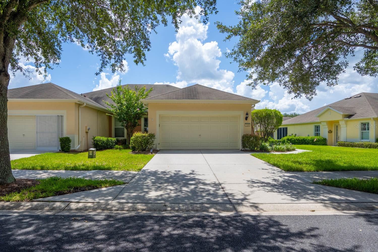
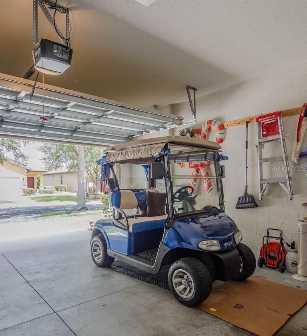
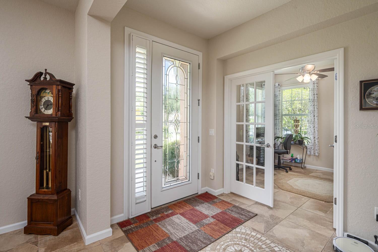
Active
7150 SW 91ST CT
$249,500
Features:
Property Details
Remarks
PRICED TO SELL includes a Golf Cart!! This immaculately maintained Augustus villa is ready for immediate occupancy. Two bedroom, two bath, split floor plan with a flex room. Very large open floor plan with kitchen/dining and living area. Great for Entertaining. Kitchen has solid wood cabinets, SS appliances with new refrigerator and Corian countertops. Large laundry room with cabinets. You will enjoy the screened in lanai, perfect for reading. Ceramic tile throughout except engineered hardwood in the bedrooms, NO CARPET. No need to worry about the exterior maintenance. It’s all included in the HOA fee. Roof repair as well as replacement, exterior power washing and painting, landscaping, including mowing, trimming and shrub trimming, irrigation water and sprinkler repairs, plus exterior insurance policy. This leaves you more time to discover the extraordinary active-adult life style at Del Webb Stone Creek. With amenities like an 18-hole golf course, restaurant, pools, sports courts, Gym, two clubhouses. And many, many clubs for your enjoyment. Your retirement days will be stress free, filled with activities to make new friends and memories.
Financial Considerations
Price:
$249,500
HOA Fee:
727.79
Tax Amount:
$3760.85
Price per SqFt:
$160.35
Tax Legal Description:
SEC 11 TWP 16 RGE 20 PLAT BOOK 010 PAGE 014 STONE CREEK BY DEL WEBB PINEBROOK PH 1.2 LOT 77
Exterior Features
Lot Size:
6098
Lot Features:
N/A
Waterfront:
No
Parking Spaces:
N/A
Parking:
N/A
Roof:
Shingle
Pool:
No
Pool Features:
N/A
Interior Features
Bedrooms:
2
Bathrooms:
2
Heating:
Central, Electric, Heat Pump
Cooling:
Central Air
Appliances:
Dishwasher, Disposal, Dryer, Electric Water Heater, Microwave, Range, Refrigerator, Washer, Water Softener
Furnished:
No
Floor:
Ceramic Tile, Hardwood
Levels:
One
Additional Features
Property Sub Type:
Villa
Style:
N/A
Year Built:
2009
Construction Type:
Block, Concrete, Stucco
Garage Spaces:
Yes
Covered Spaces:
N/A
Direction Faces:
East
Pets Allowed:
No
Special Condition:
None
Additional Features:
Rain Gutters, Sidewalk
Additional Features 2:
SEE HOA RULES FOR ALL RESTRICTIONS
Map
- Address7150 SW 91ST CT
Featured Properties