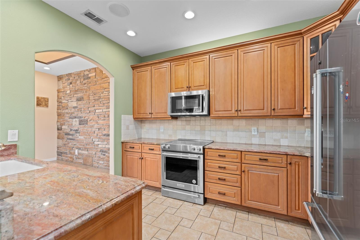
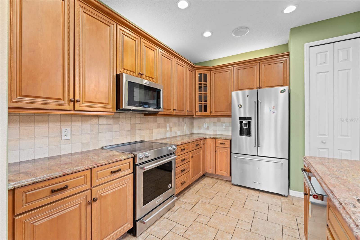
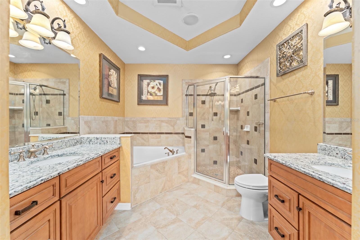
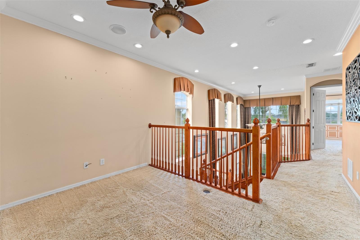
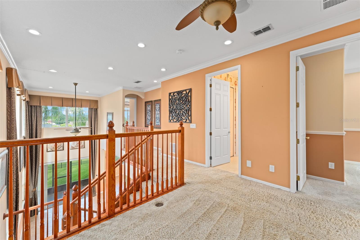
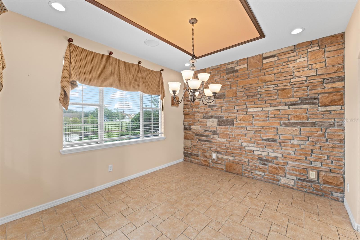
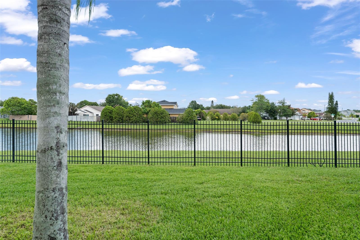
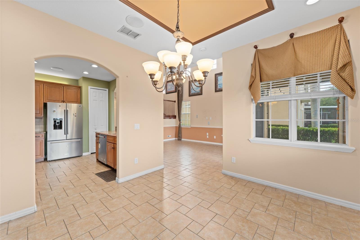
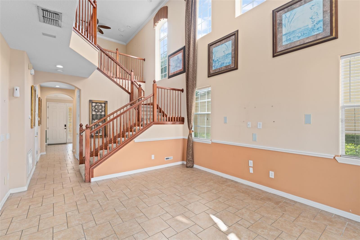
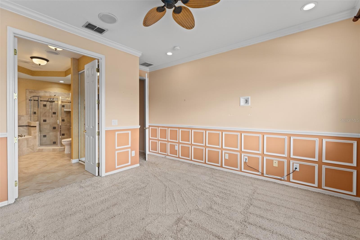
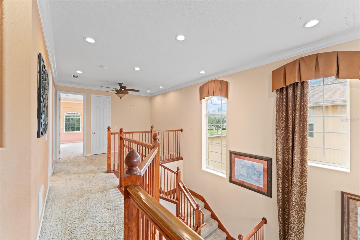
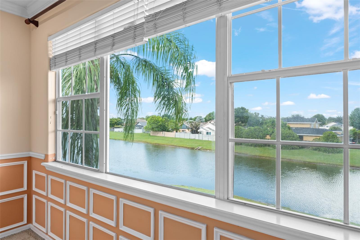
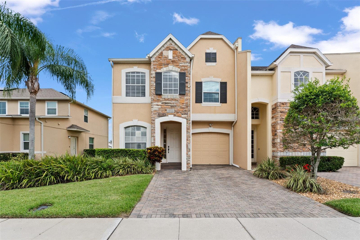
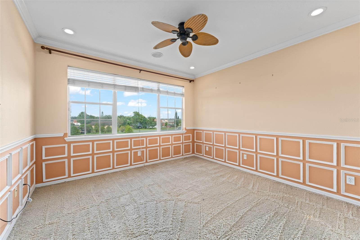
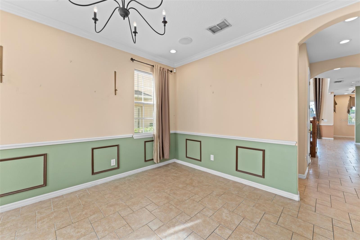
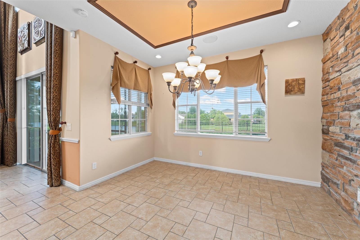
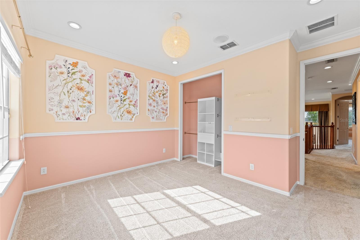
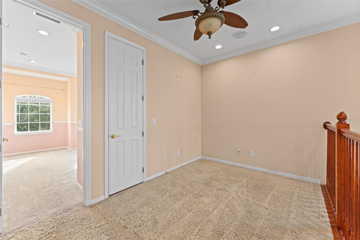
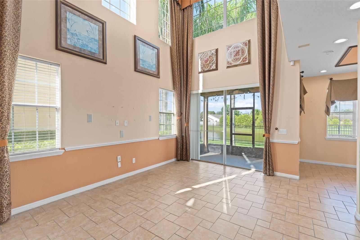
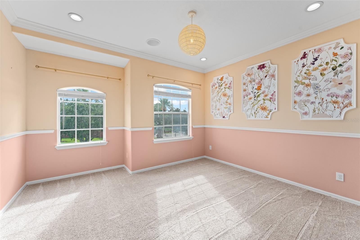
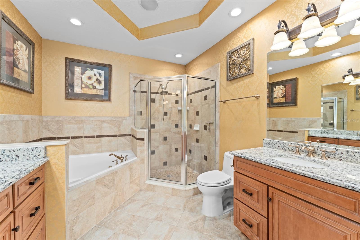
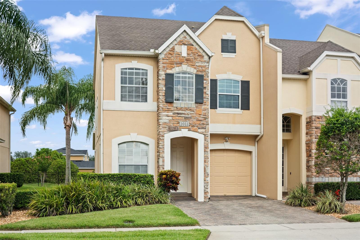
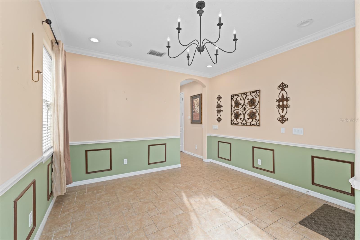
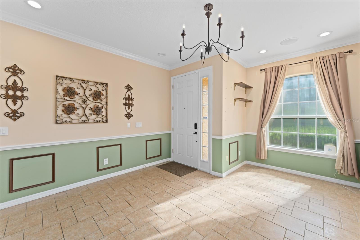
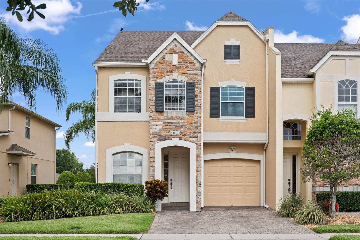
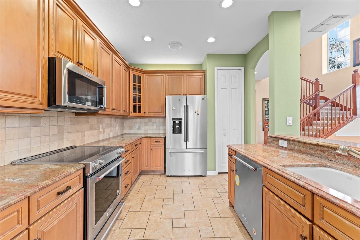
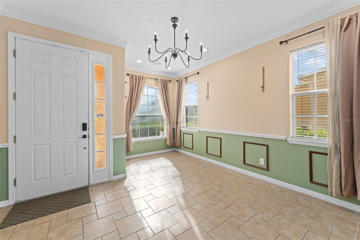
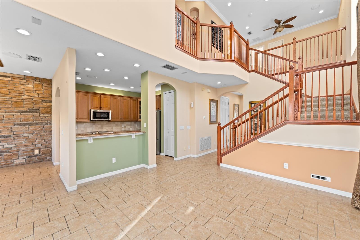
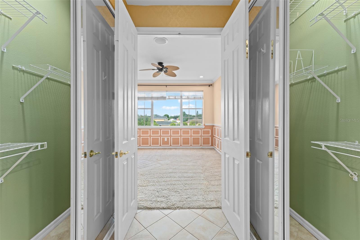
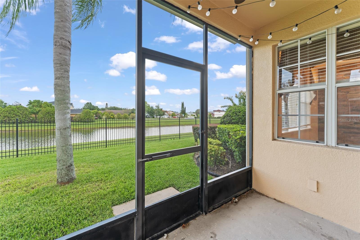
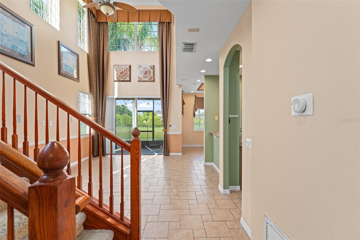
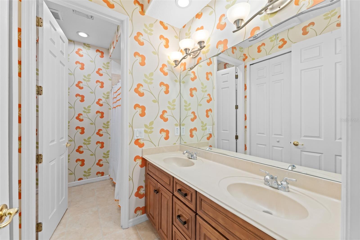
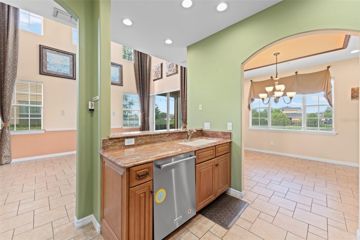
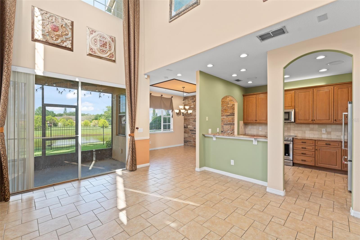
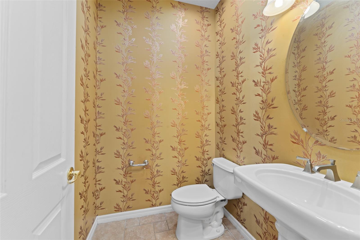
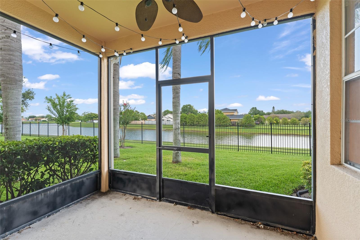
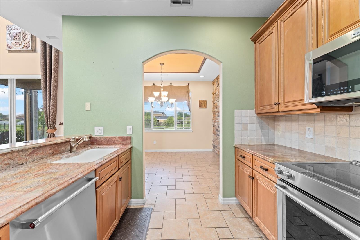
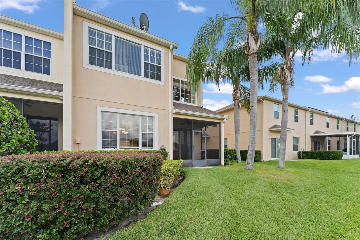
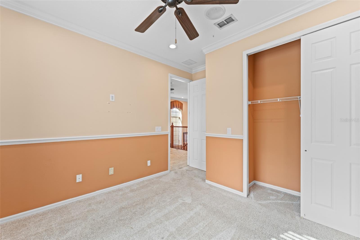
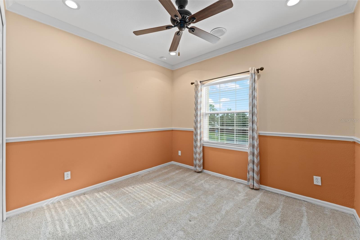
Active
1011 WOOD CV
$340,000
Features:
Property Details
Remarks
**This property qualifies for a closing cost credit up to $5,100 through the Seller’s preferred lender.**Welcome home to this beautifully maintained end-unit townhome offering 3 bedrooms, 2.5 bathrooms, and a 1-car garage with no rear neighbors and peaceful pond views right in your backyard. Step through the front door into a formal living room, then flow seamlessly into the open-concept family room, dining area, and kitchen. The family room features soaring ceilings with a stunning wall of oversized windows, filling the space with natural light. The kitchen is a chef’s delight, equipped with stainless steel appliances, granite countertops, and elegant cabinetry, while the dining area is accented with a striking stone feature wall. Upstairs, enjoy a split floor plan for added privacy. Two guest bedrooms and a full bathroom sit to the right of the landing, while the spacious primary retreat awaits at the back with serene water views. The ensuite boasts double-door entry, dual closets and vanities, a soaking tub, and a glass-enclosed shower. Out back, relax on the screened-in patio that opens to the community green space, with a wrought iron fence lining the edge of the pond. This townhome combines comfort, style, and tranquility - perfect as your next home or investment property. Located just minutes from the Turnpike, shopping, and restaurants, this home is in a prime location within a community that offers a great community pool and security. Schedule your private showing today!
Financial Considerations
Price:
$340,000
HOA Fee:
203.39
Tax Amount:
$2714.77
Price per SqFt:
$163.54
Tax Legal Description:
R C SLIGHS SUB PB 1 PG 88 LOTS 2&3 LESS PLAT OF CORALWOOD PB10 PG 10-12
Exterior Features
Lot Size:
1525
Lot Features:
Cul-De-Sac, In County, Near Public Transit, Sidewalk, Paved, Private
Waterfront:
Yes
Parking Spaces:
N/A
Parking:
Garage Door Opener, Guest, Parking Pad
Roof:
Shingle
Pool:
No
Pool Features:
N/A
Interior Features
Bedrooms:
3
Bathrooms:
3
Heating:
Central
Cooling:
Central Air
Appliances:
Dishwasher, Microwave, Range, Refrigerator
Furnished:
No
Floor:
Carpet, Tile
Levels:
Two
Additional Features
Property Sub Type:
Townhouse
Style:
N/A
Year Built:
2007
Construction Type:
Block, Stone, Stucco, Frame
Garage Spaces:
Yes
Covered Spaces:
N/A
Direction Faces:
West
Pets Allowed:
Yes
Special Condition:
None
Additional Features:
Sliding Doors
Additional Features 2:
Buyer to verify with HOA
Map
- Address1011 WOOD CV
Featured Properties