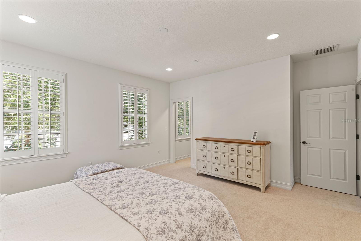
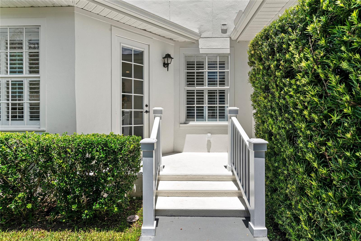
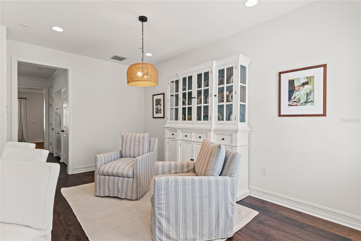
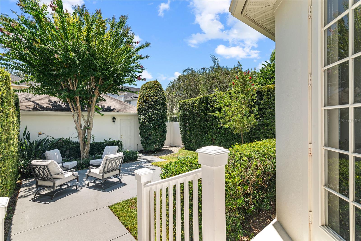
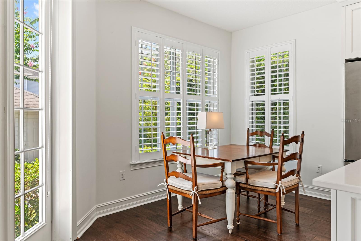
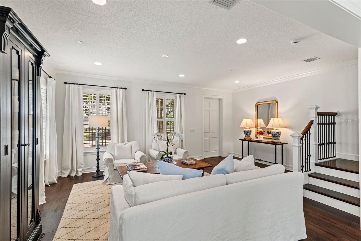
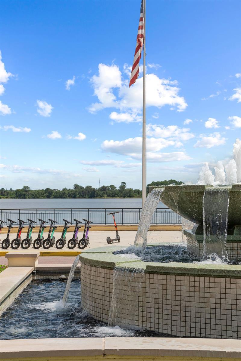

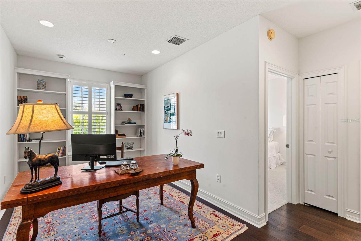
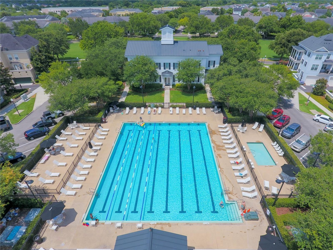
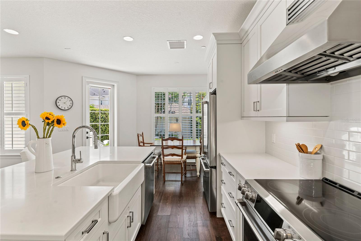

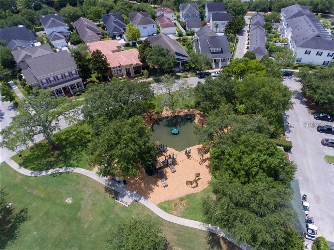
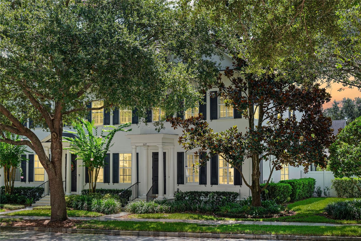
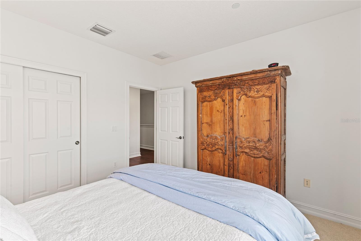
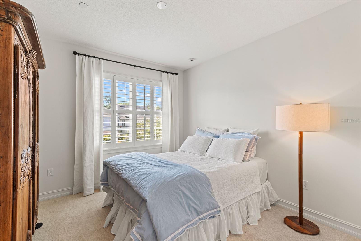

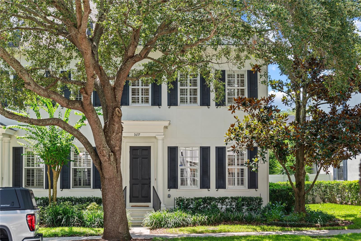

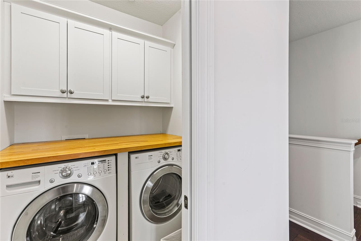
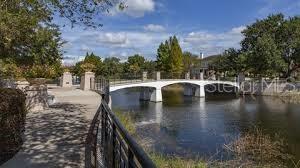
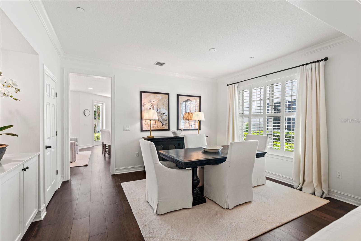
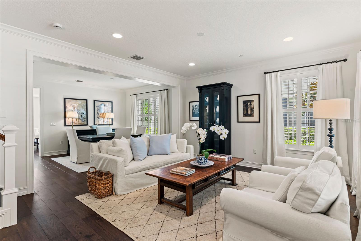
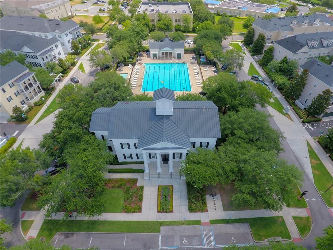
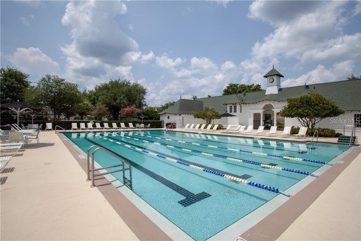
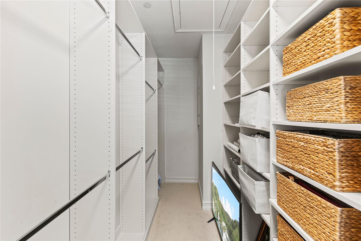
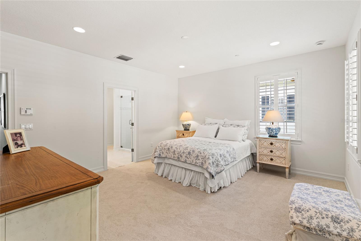
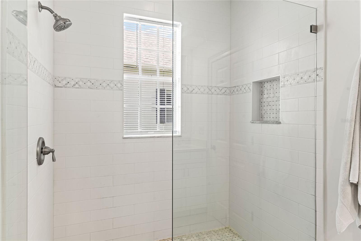
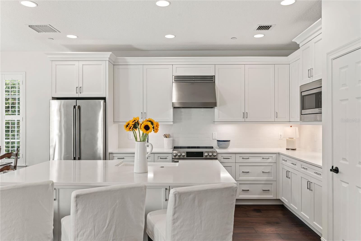

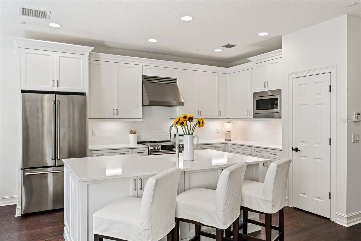
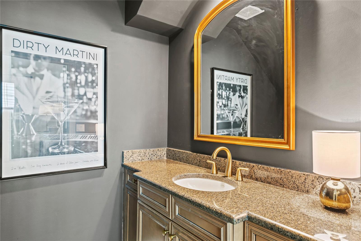
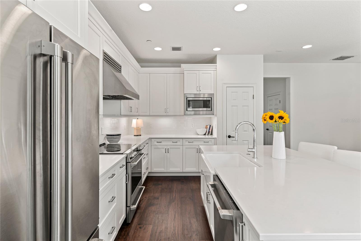
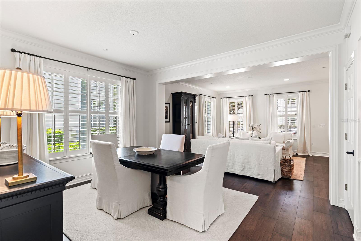
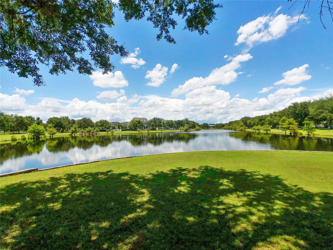
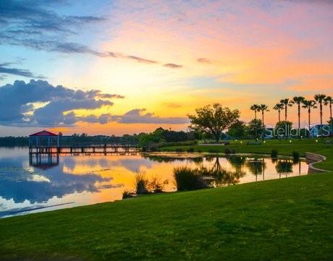
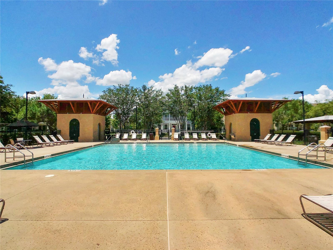

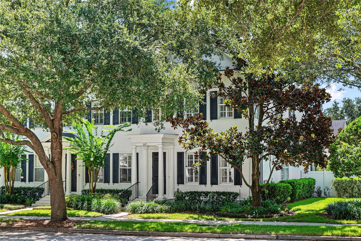
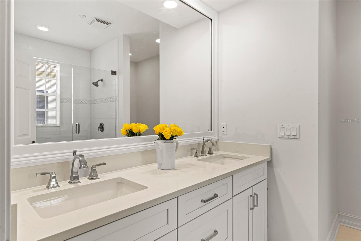
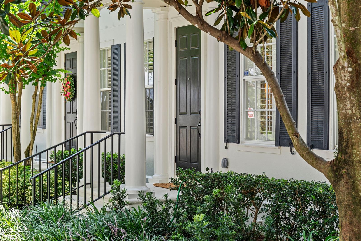
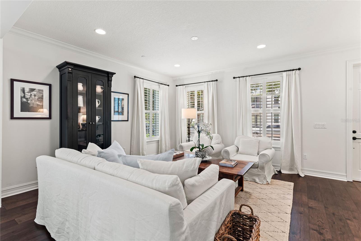
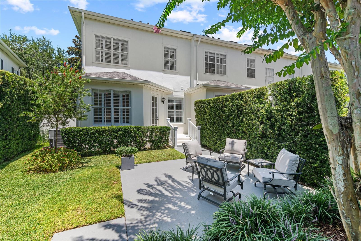
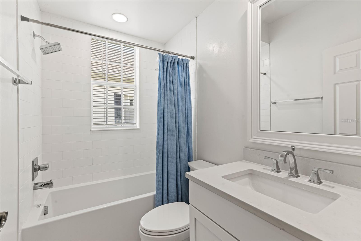
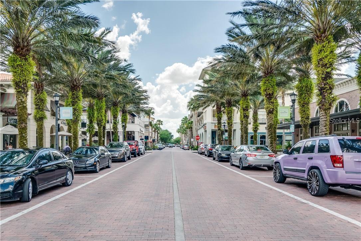
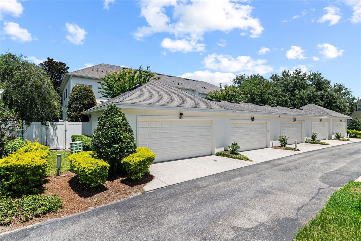
Active
1637 LAKE BALDWIN LN
$789,000
Features:
Property Details
Remarks
Delightful, charming, elegantly designed and move in ready! Perfectly situated in the heart of Baldwin Park, this beautifully updated two-story Issa end-unit townhome offers a rare combination of style, comfort, and unbeatable walkability. Located steps from Lake Baldwin’s scenic 2.5-mile walking trail, the Cady Way Bike Trail, and the vibrant downtown Baldwin Park district, you’ll enjoy easy access to Publix, CVS, Truist, boutique shops, restaurants, and the professional section of the community. Baldwin Park also 2 Beautiful Community Centers, Olympic sized pools, with swimming lanes, 2 work out facilities and many parks and walking paths This light-filled end-unit boasts a thoughtfully redesigned interior with a 2025 roof (coming soon), 2022 HVAC, and freshly updated features throughout. The gourmet kitchen is a chef’s dream, complete with GE Profile stainless steel appliances, a large center island with bar seating, stunning quartz countertops, custom wood cabinetry, a farmhouse sink, under-cabinet lighting, and elegant finishes. New wood flooring and a refinished staircase (2024) add warmth and continuity throughout the main living areas. The upper level includes a spacious and sunlit loft featuring built-in shelving—perfect for a home office or reading nook. Bedrooms offer plush 2025 carpeting, while all bathrooms have been tastefully renovated in 2024. The entire interior has been freshly painted through 2024, giving the home a modern, move-in-ready feel. Enjoy relaxing or entertaining in your refreshed private courtyard (2025), adding to the charm and functionality of this exceptional home. This is Baldwin Park living at its finest—updated, stylish, and steps from everything. Welcome home.
Financial Considerations
Price:
$789,000
HOA Fee:
555.5
Tax Amount:
$11339
Price per SqFt:
$383.57
Tax Legal Description:
BALDWIN PARK UNIT 8A 61/77 LOT 1482
Exterior Features
Lot Size:
4046
Lot Features:
Corner Lot, City Limits, Landscaped, Sidewalk, Paved
Waterfront:
No
Parking Spaces:
N/A
Parking:
N/A
Roof:
Shingle
Pool:
No
Pool Features:
N/A
Interior Features
Bedrooms:
2
Bathrooms:
3
Heating:
Central
Cooling:
Central Air
Appliances:
Dishwasher, Disposal, Dryer, Electric Water Heater, Microwave, Range, Range Hood, Refrigerator, Washer
Furnished:
No
Floor:
Carpet, Ceramic Tile, Wood
Levels:
Two
Additional Features
Property Sub Type:
Townhouse
Style:
N/A
Year Built:
2007
Construction Type:
Block, Concrete, Stucco
Garage Spaces:
Yes
Covered Spaces:
N/A
Direction Faces:
Northwest
Pets Allowed:
Yes
Special Condition:
None
Additional Features:
Courtyard, Garden, Rain Gutters, Sidewalk
Additional Features 2:
Please see the HOA 407-740-0711
Map
- Address1637 LAKE BALDWIN LN
Featured Properties