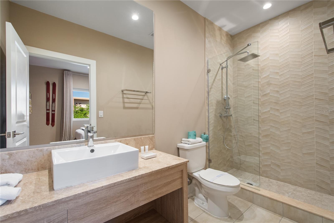
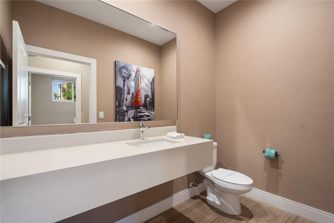
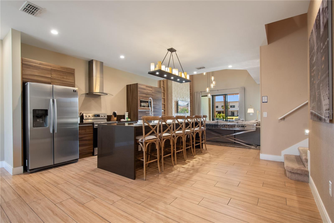
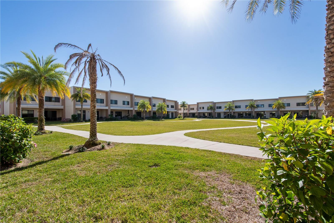
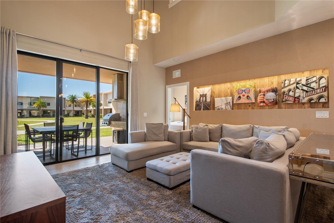
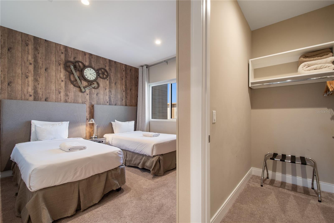
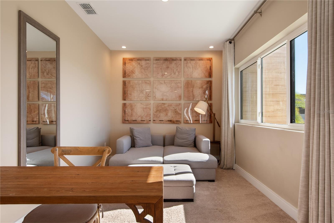
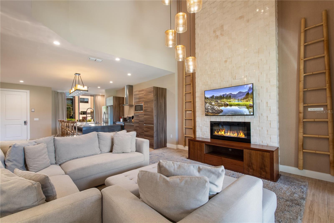
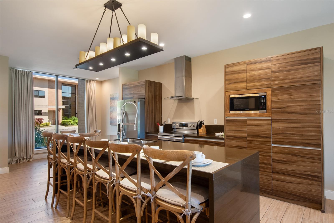
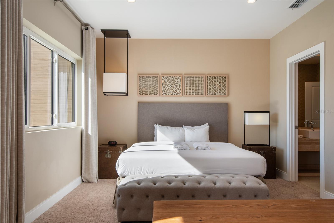
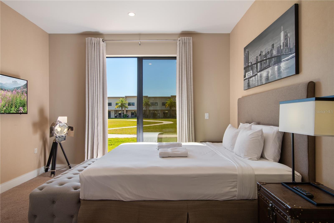
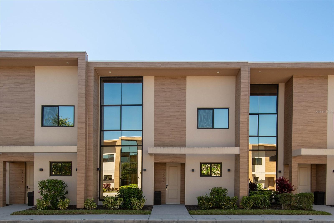
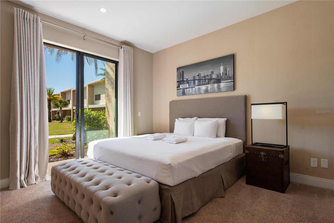
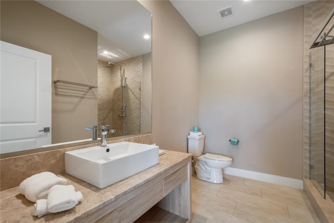
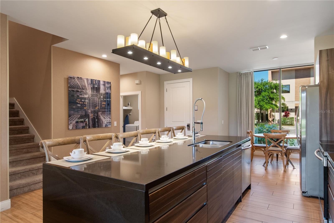
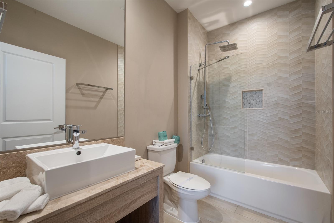
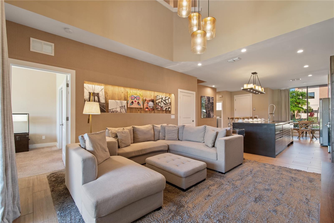
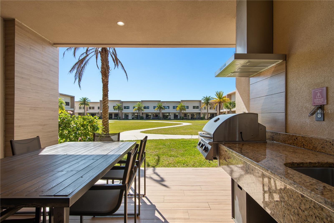
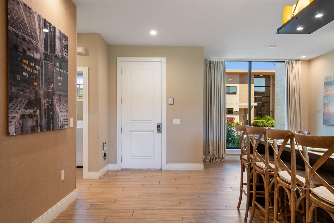
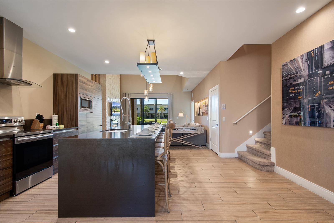
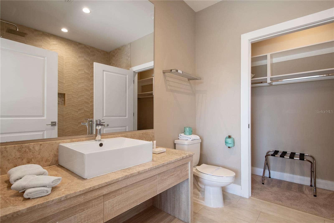
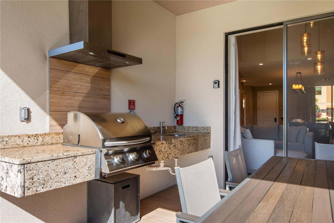
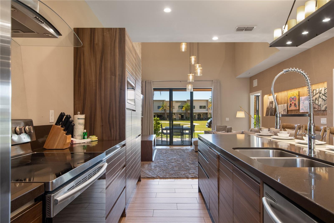
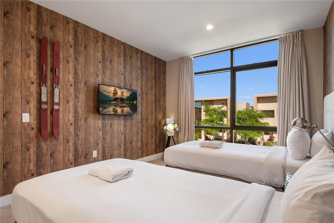
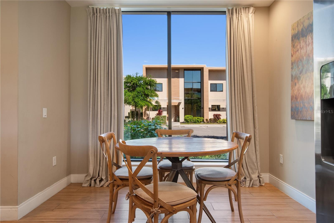
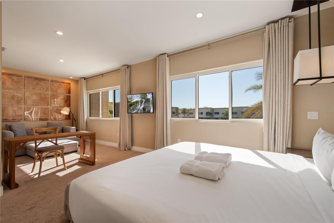
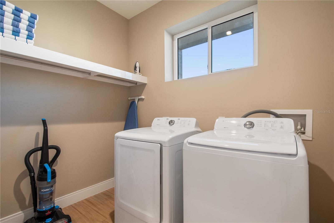
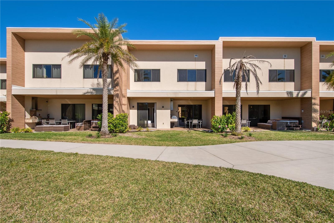
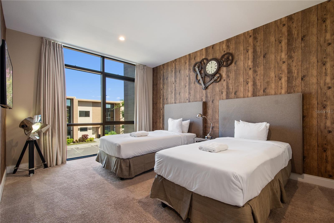
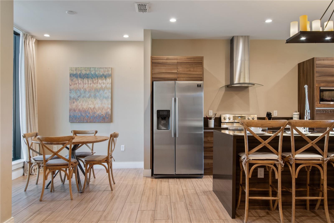
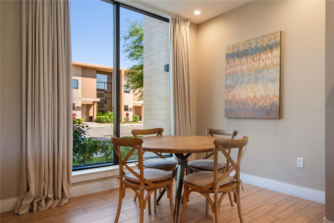
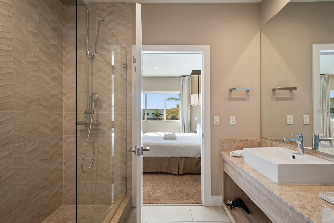
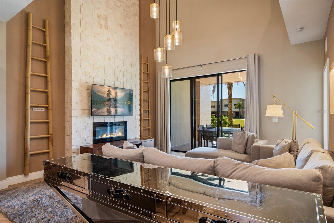
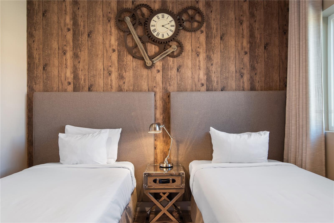
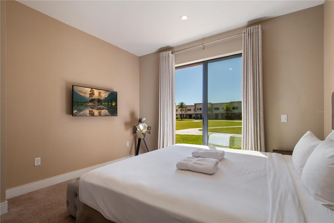
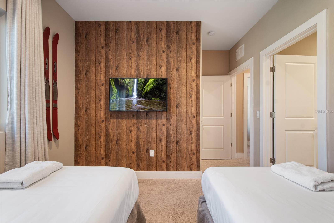
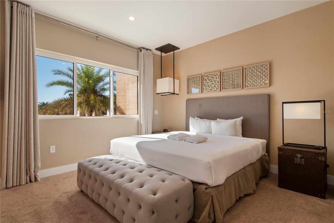
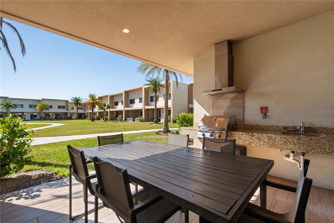
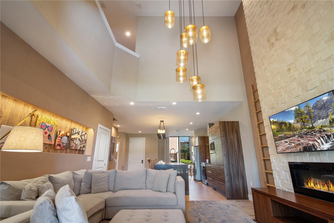
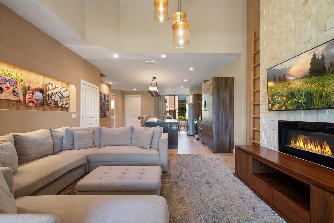
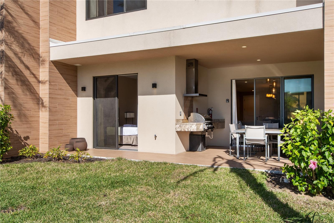
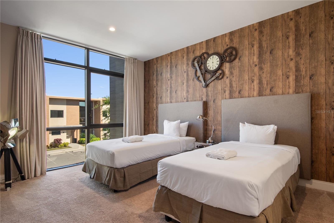
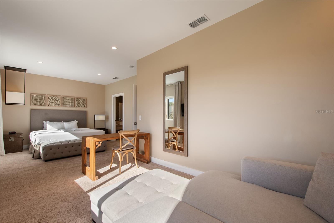
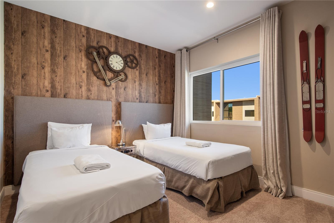
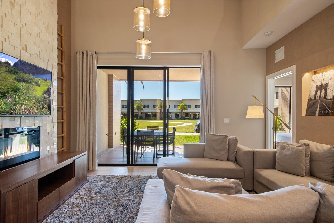
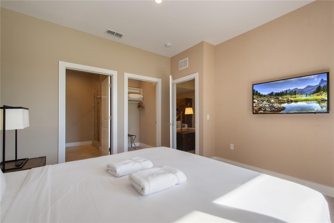
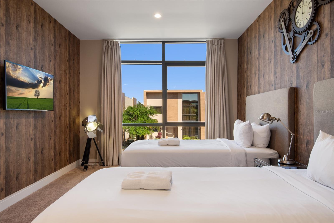
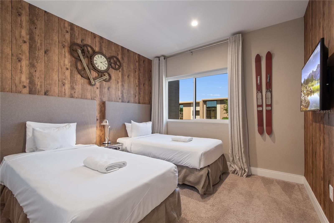
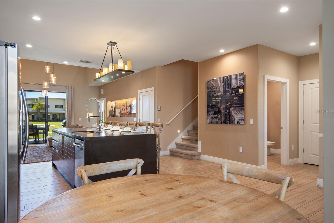
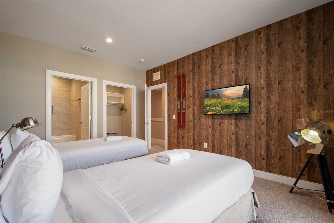
Active
3056 ROCKEFELLER WAY
$499,000
Features:
Property Details
Remarks
Welcome to your ideal vacation retreat! This beautifully furnished and professionally decorated home offers tranquil garden views and a prime location just minutes from the main gate of Walt Disney World. Perfect for both investors and vacationers, the property sits in the heart of Orlando’s tourist corridor, with top-rated dining, shopping, and attractions all nearby. Featuring 4 spacious bedrooms and 4.5 bathrooms, this home boasts a gourmet kitchen, full-size laundry room, and an impressive extended outdoor patio complete with an upgraded summer kitchen—perfect for entertaining or relaxing after a day at the parks. The living room features soaring high ceilings, creating an open and airy atmosphere that enhances the home’s elegance and comfort. Enjoy the luxury of resort-style amenities combined with the privacy of a townhome. The community offers a 24-hour concierge and clubhouse, fitness center, playroom, housekeeping services, and an on-site restaurant. Additional perks include multilingual staff, gated security, and free parking. Zoned for short-term rental, this property presents a fantastic investment opportunity in one of Orlando’s most desirable vacation communities.
Financial Considerations
Price:
$499,000
HOA Fee:
622
Tax Amount:
$10787
Price per SqFt:
$211.8
Tax Legal Description:
MAGIC VILLAGE RESORT 2 PB 25 PGS 139-141 LOT 160
Exterior Features
Lot Size:
1742
Lot Features:
N/A
Waterfront:
No
Parking Spaces:
N/A
Parking:
N/A
Roof:
Concrete
Pool:
No
Pool Features:
N/A
Interior Features
Bedrooms:
4
Bathrooms:
5
Heating:
Electric
Cooling:
Central Air
Appliances:
Built-In Oven, Cooktop, Dishwasher, Disposal, Dryer, Microwave, Range Hood, Refrigerator, Washer
Furnished:
Yes
Floor:
Carpet, Tile
Levels:
Two
Additional Features
Property Sub Type:
Townhouse
Style:
N/A
Year Built:
2019
Construction Type:
Block, Concrete, Stucco
Garage Spaces:
No
Covered Spaces:
N/A
Direction Faces:
East
Pets Allowed:
Yes
Special Condition:
None
Additional Features:
Sliding Doors
Additional Features 2:
BUYER AND BUYER'S AGENT TO VERIFY WITH THE HOA. Short Term rental only with max length of stay 6 mos. Cannot be used as primary residence. Verify all with HOA
Map
- Address3056 ROCKEFELLER WAY
Featured Properties