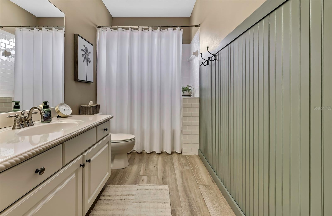
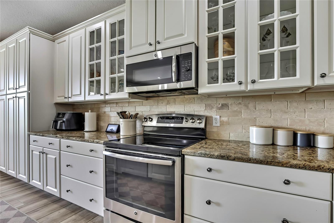

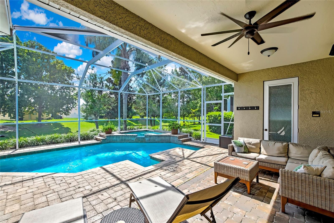
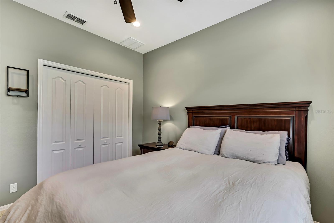
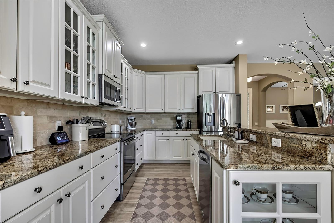
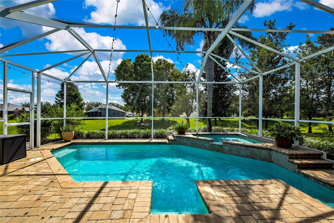
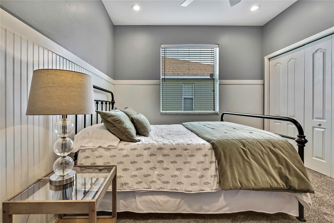
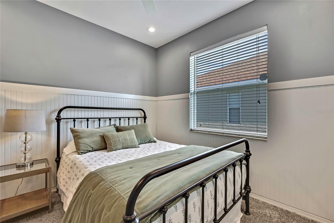
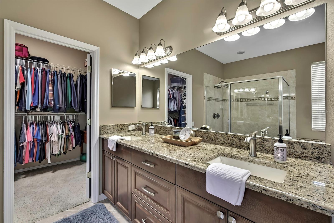
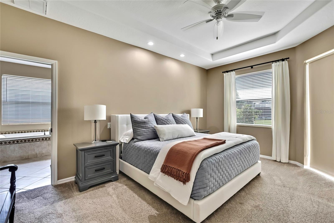
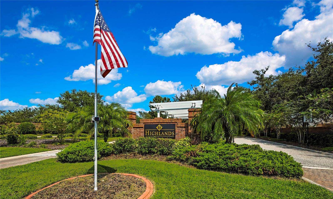
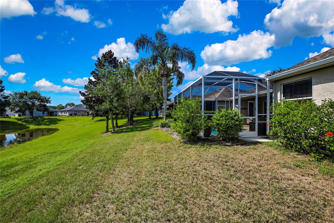
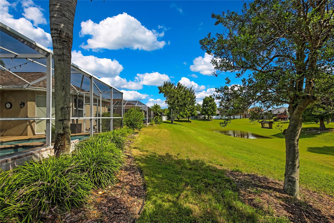
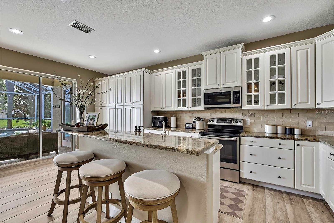
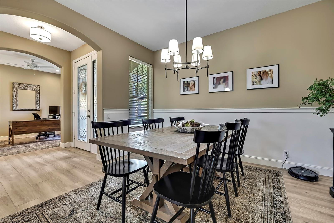
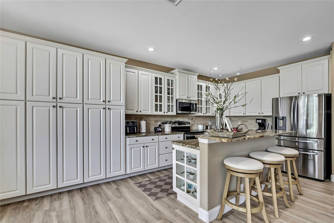
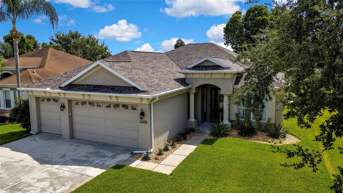
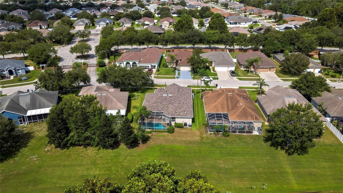
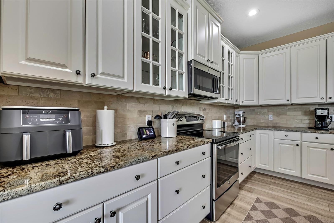
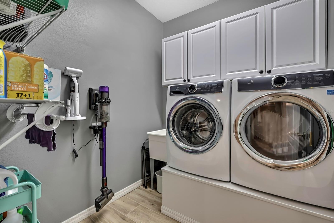
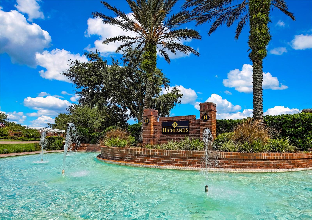
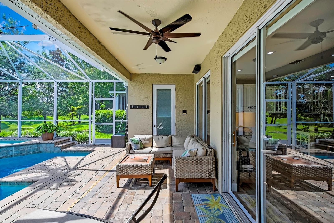
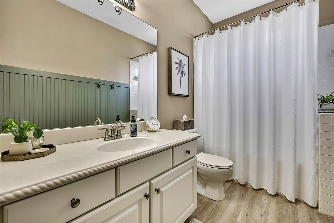
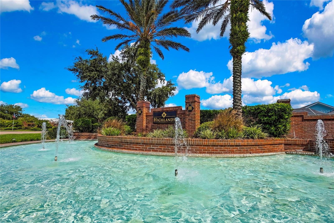
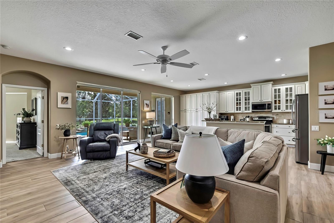
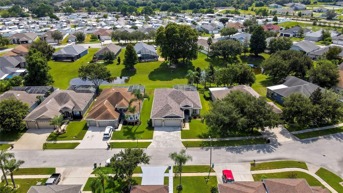
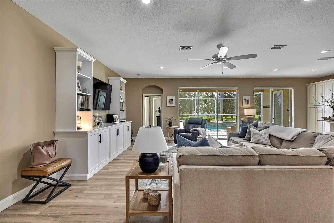
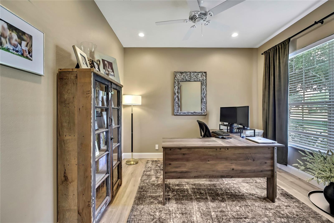
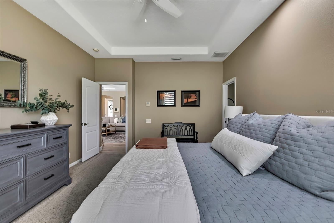
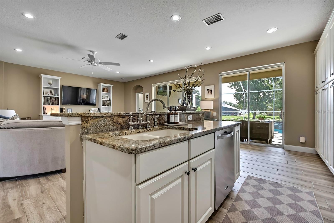
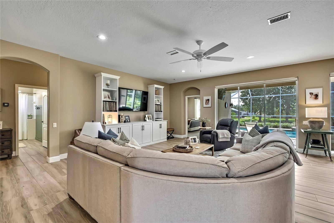
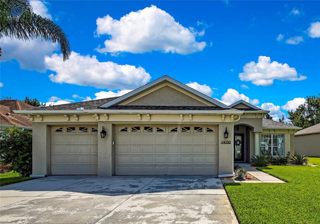
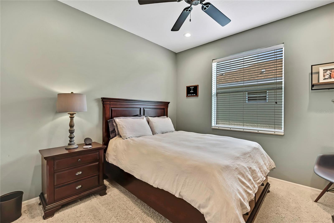
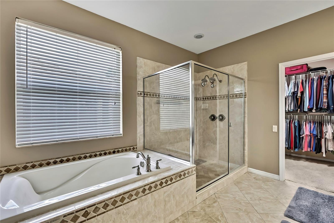
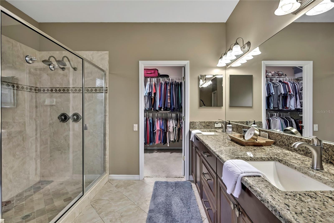
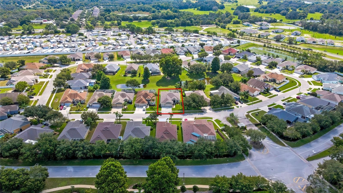
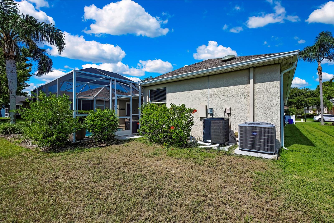
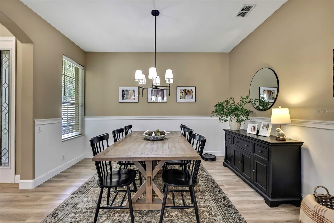
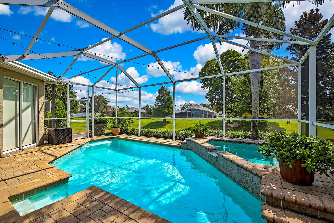
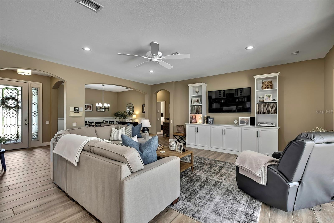
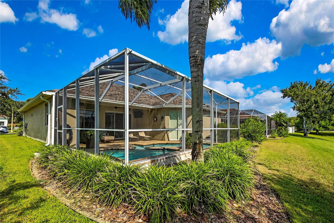
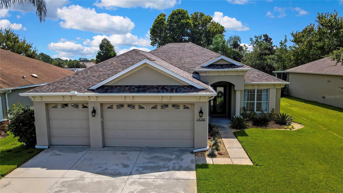
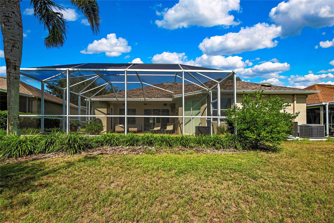
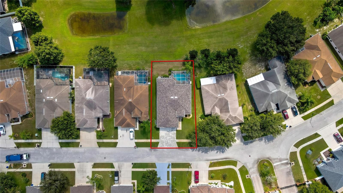
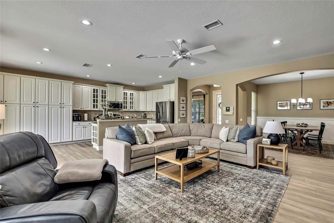
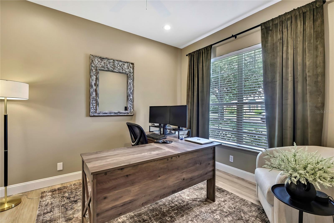
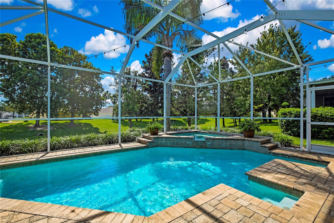
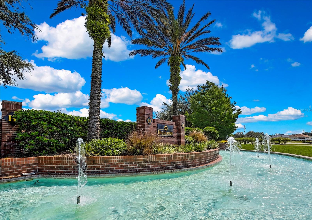
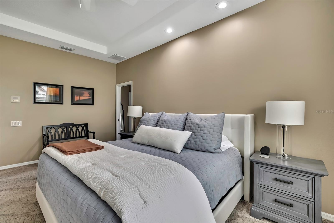
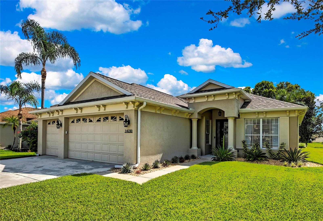
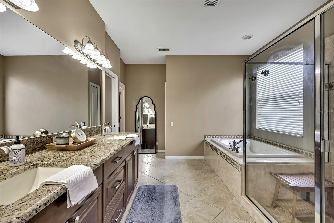
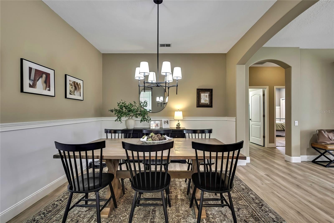
Active
14230 BEAULY CIR
$425,000
Features:
Property Details
Remarks
Welcome to this stunning former model home located in the desirable gated community of The Highlands in Hudson. Perfectly situated for family living and modern convenience. Boasting 3 bedrooms, 2.5 baths plus a private office in a 2,078 sq ft open-concept layout, the residence impresses with soaring ceilings and thoughtful design. The chef’s kitchen features pristine bright cabinetry, granite countertops, wood-look ceramic tile, and upgraded pull-out shelving for easy access to favorite dishes and platters, all flowing seamlessly into the spacious dining and living areas—perfect for entertaining. The master suite offers double sinks and a spacious walk-in closet, while large windows throughout illuminate the home. Outside, enjoy the private brick-paver patio with a sparkling pool, spill-over spa, and new pool heater (2023), all overlooking a tranquil retention greenspace with no rear neighbors. Major upgrades include a new roof (2024), and new air conditioner (2022). Plus a full three-car garage with extra-tall doors and ceilings for added storage. A separate well for irrigation keeps the lush landscaping thriving. Very close to great restaurants, shopping, hospitals and the beautiful Florida beaches. The location also offers convenient travel to Tampa International Airport and Orlando. With HOA coverage for cable, internet, trash, gate, and common-area maintenance, this move-in ready home combines modern comfort with exceptional value. The only thing missing is YOU. Come take a tour and make this house your home today!
Financial Considerations
Price:
$425,000
HOA Fee:
157
Tax Amount:
$5167.91
Price per SqFt:
$204.52
Tax Legal Description:
HIGHLANDS PHASE ONE PB 51 PG 008 BLOCK V1 LOT 41
Exterior Features
Lot Size:
7306
Lot Features:
Landscaped, Paved
Waterfront:
No
Parking Spaces:
N/A
Parking:
Driveway, Garage Door Opener, Oversized
Roof:
Shingle
Pool:
Yes
Pool Features:
Heated, In Ground, Screen Enclosure
Interior Features
Bedrooms:
3
Bathrooms:
3
Heating:
Central, Electric
Cooling:
Central Air
Appliances:
Cooktop, Dishwasher, Disposal, Dryer, Microwave, Refrigerator, Washer
Furnished:
Yes
Floor:
Carpet, Tile
Levels:
One
Additional Features
Property Sub Type:
Single Family Residence
Style:
N/A
Year Built:
2005
Construction Type:
Block
Garage Spaces:
Yes
Covered Spaces:
N/A
Direction Faces:
South
Pets Allowed:
No
Special Condition:
None
Additional Features:
Private Mailbox, Rain Gutters, Sidewalk, Sliding Doors
Additional Features 2:
Please check with the HOA For rules
Map
- Address14230 BEAULY CIR
Featured Properties