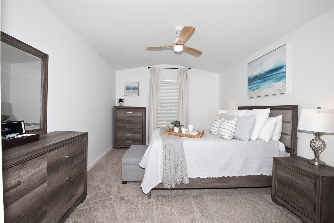
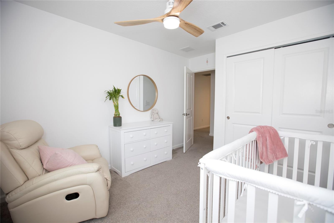
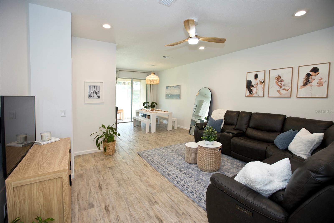
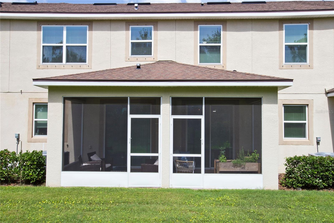
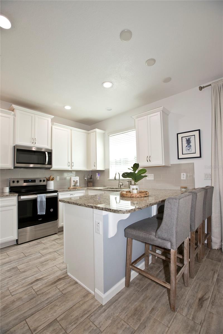
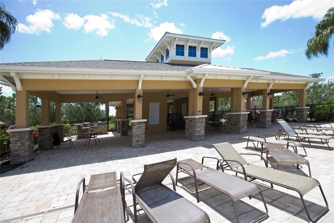
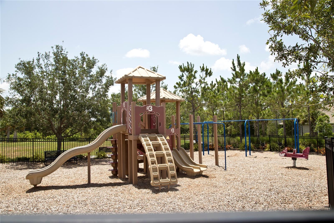
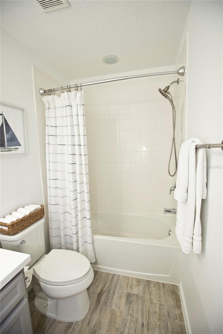
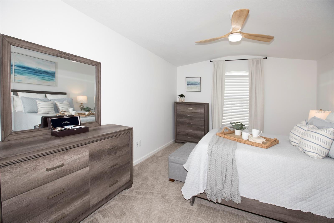
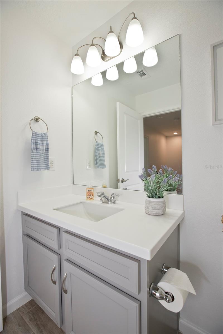
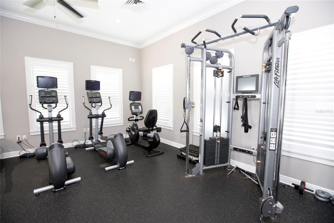
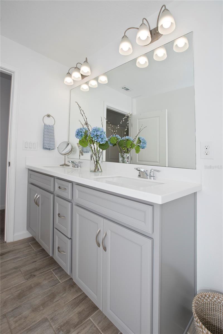
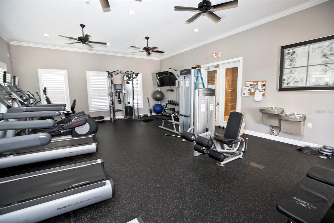
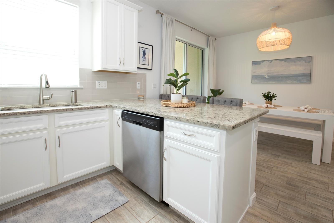
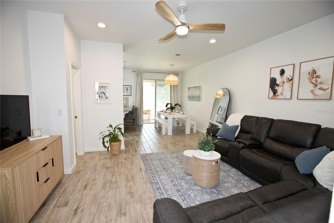
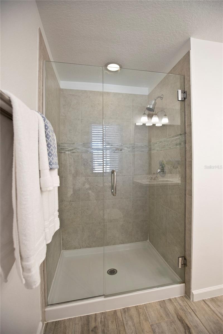
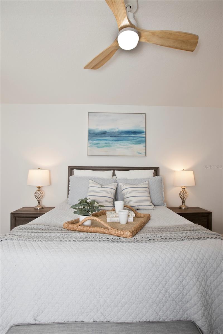
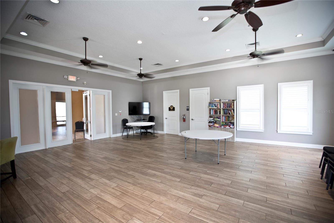
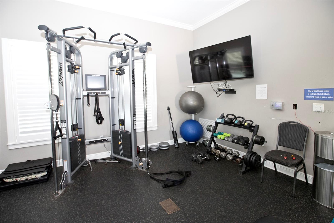
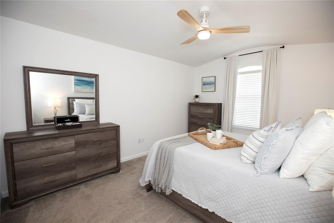
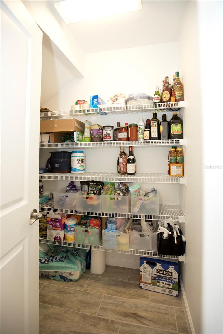
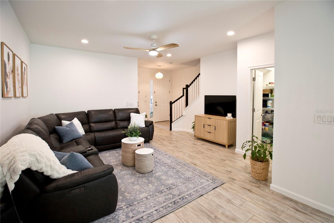
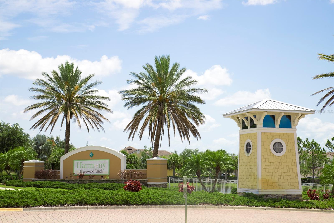
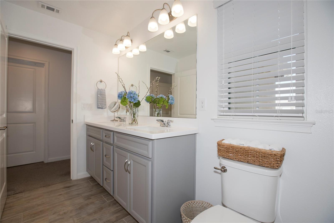
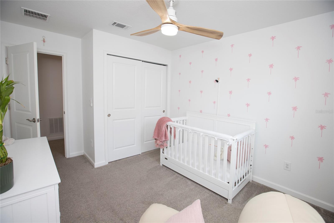
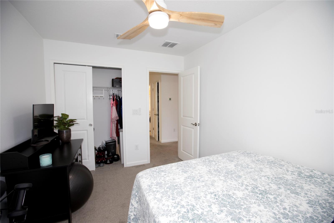
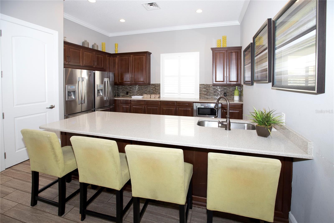
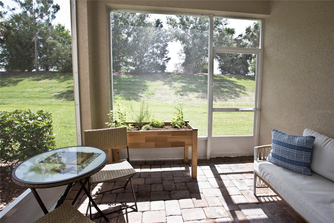
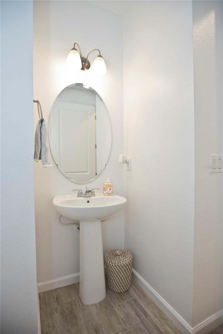
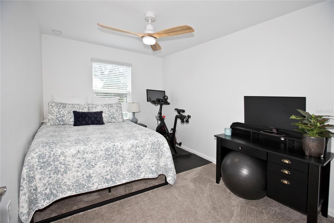
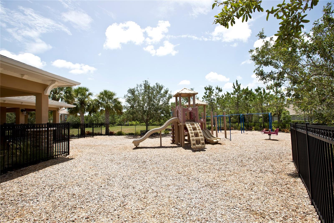
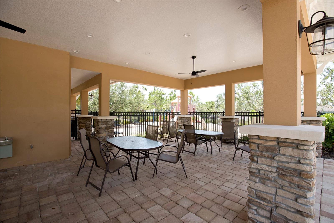
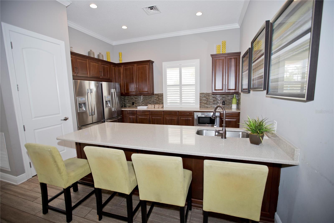
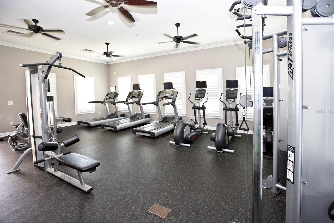
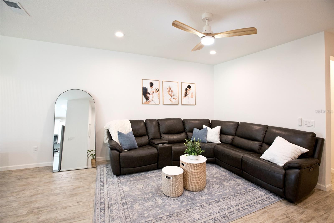
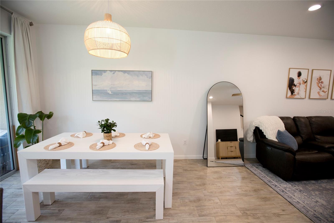
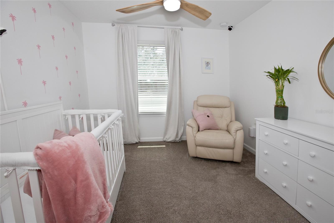
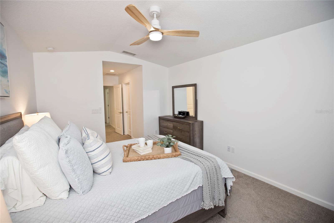
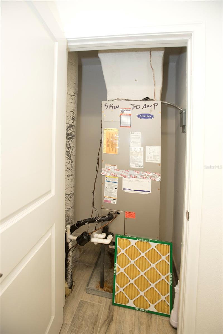
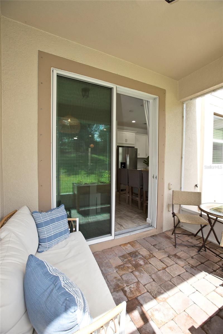
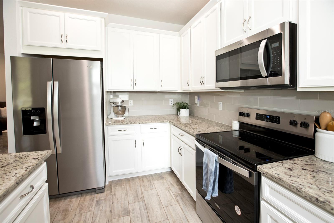
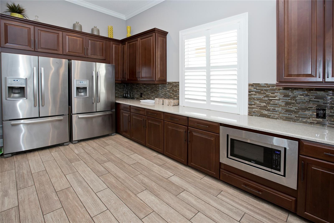
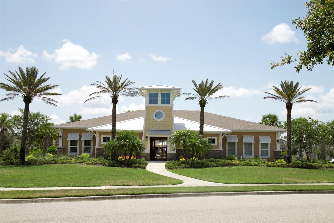
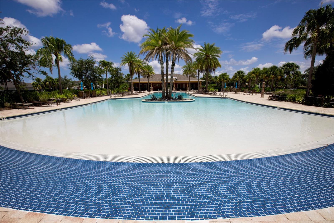
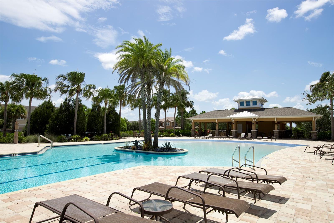
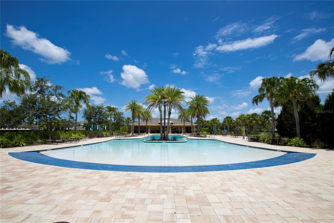
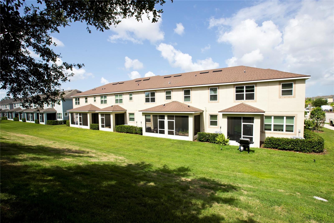
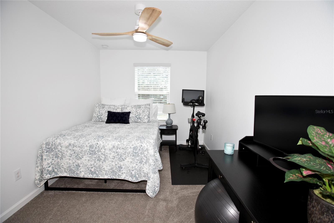
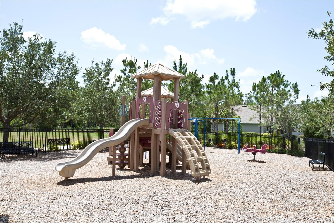
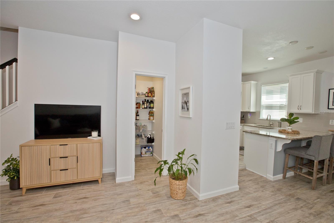
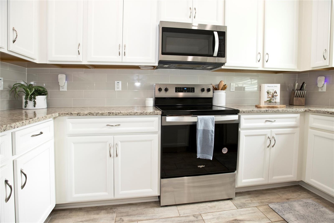
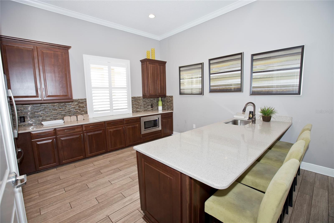
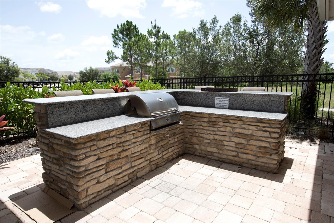
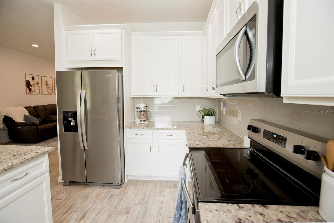
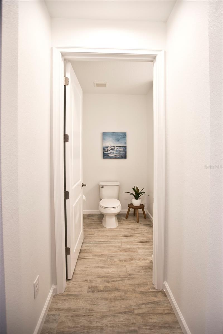
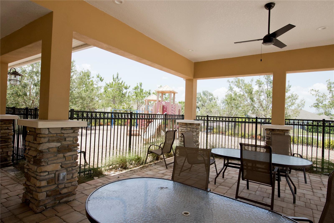
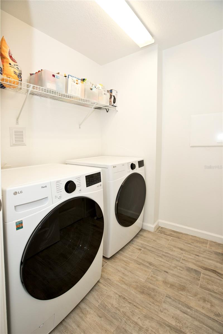
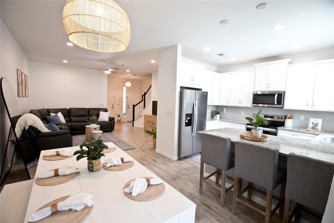
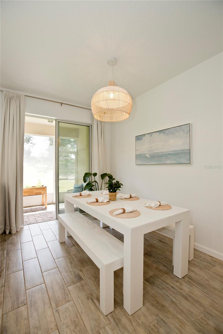
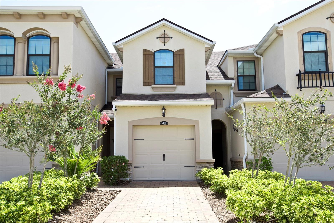
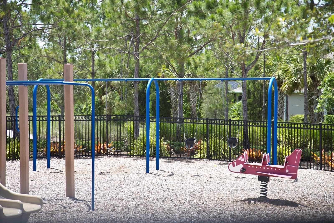
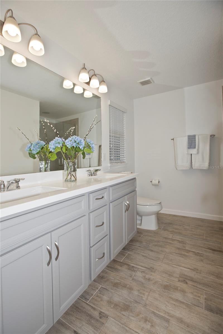
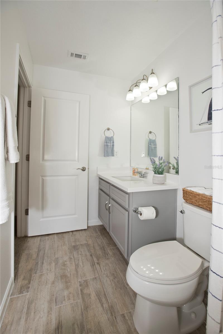
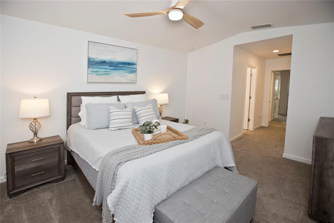
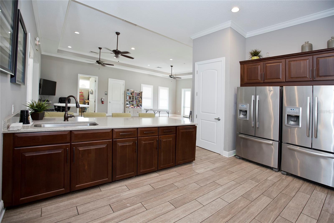
Active
5009 SKYVIEW LN
$305,000
Features:
Property Details
Remarks
Welcome to this move-in ready townhome located in the desirable Harmony at Lakewood Ranch community. This 3-bedroom, 2.5-bathroom residence, built in 2018, offers 1,512 square feet of thoughtfully designed living space. The open-concept main floor features plank tile flooring, a bright kitchen with tall cabinets, granite countertops and brand new never used appliances. The screened-in covered lanai—perfect for enjoying your morning coffee with no homes behind you.. Upstairs, you’ll find all three bedrooms, including a primary suite with a walk-in closet, as well as a conveniently located laundry room. There is additional storage under the stairs in the pantry. Recent updates include fresh interior paint, new washer, new dryer, new lights and fans, new UV light and ballast in air handler, upgraded garbage disposal, sealed granite countertops, coated garage floor, new kitchen appliances, new vent covers and more. The property also boasts a brick paver driveway leading to a one-car garage. Residents of Harmony enjoy access to a range of community amenities, including a resort-style pool, fitness center, clubhouse, playground, and maintenance-free lawn care—all for a low monthly HOA fee. Situated in the heart of Lakewood Ranch, this home is close to A-rated schools, shopping centers, restaurants, hospitals, and outdoor recreational trails. Don’t miss the opportunity to make this exceptional townhome your own.
Financial Considerations
Price:
$305,000
HOA Fee:
288
Tax Amount:
$4582
Price per SqFt:
$201.72
Tax Legal Description:
LOT 104 BLK D HARMONY AT LAKEWOOD RANCH PH I PI#5832.1620/9
Exterior Features
Lot Size:
2100
Lot Features:
N/A
Waterfront:
No
Parking Spaces:
N/A
Parking:
Ground Level, Guest
Roof:
Shingle
Pool:
No
Pool Features:
N/A
Interior Features
Bedrooms:
3
Bathrooms:
3
Heating:
Electric
Cooling:
Central Air
Appliances:
Dishwasher, Dryer, Electric Water Heater, Microwave, Range, Refrigerator, Washer
Furnished:
No
Floor:
Carpet, Ceramic Tile
Levels:
Two
Additional Features
Property Sub Type:
Townhouse
Style:
N/A
Year Built:
2018
Construction Type:
Stucco
Garage Spaces:
Yes
Covered Spaces:
N/A
Direction Faces:
West
Pets Allowed:
Yes
Special Condition:
None
Additional Features:
Lighting, Sliding Doors
Additional Features 2:
N/A
Map
- Address5009 SKYVIEW LN
Featured Properties