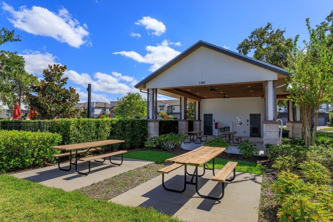
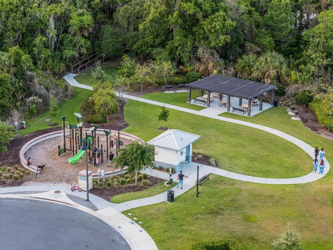
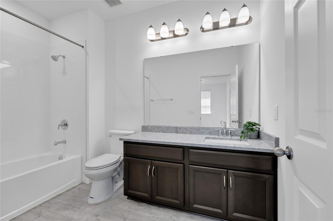
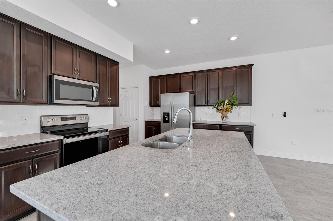
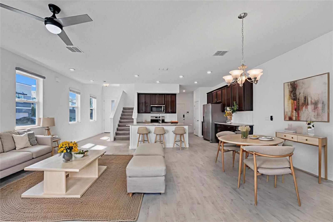
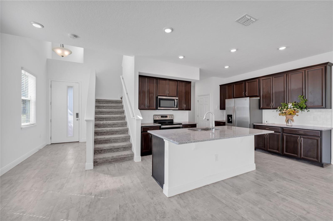
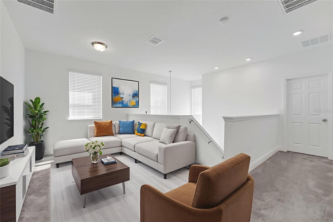
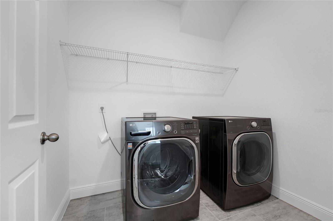
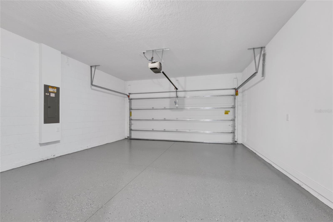
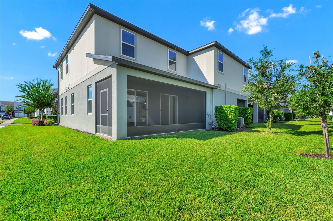
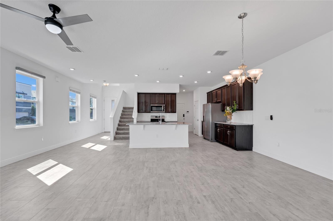
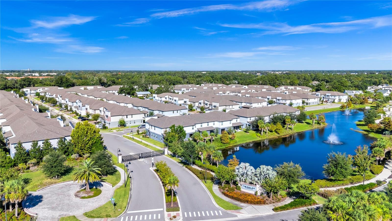
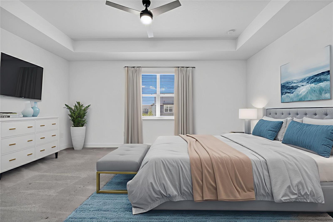
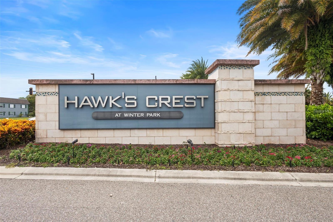
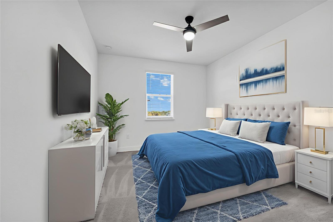
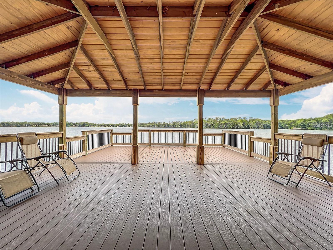
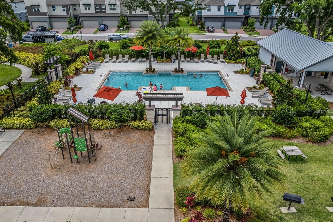
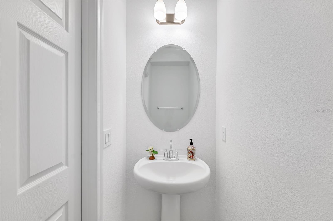
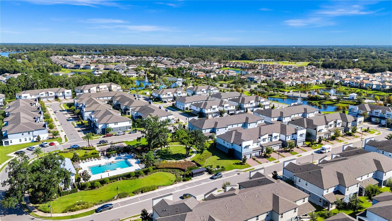
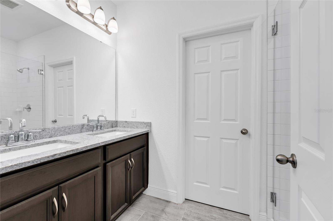
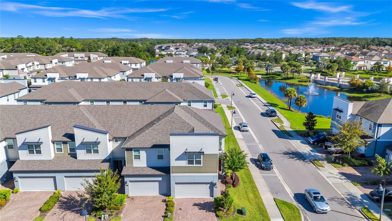
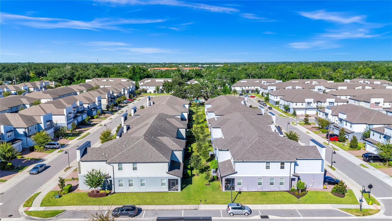
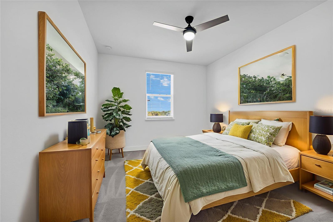
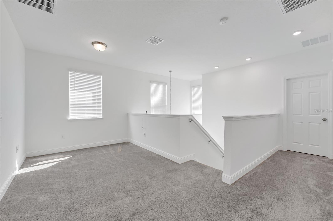
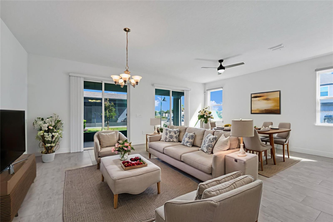
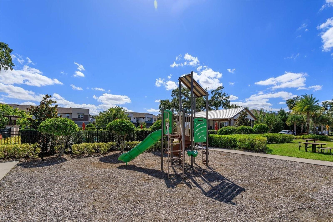
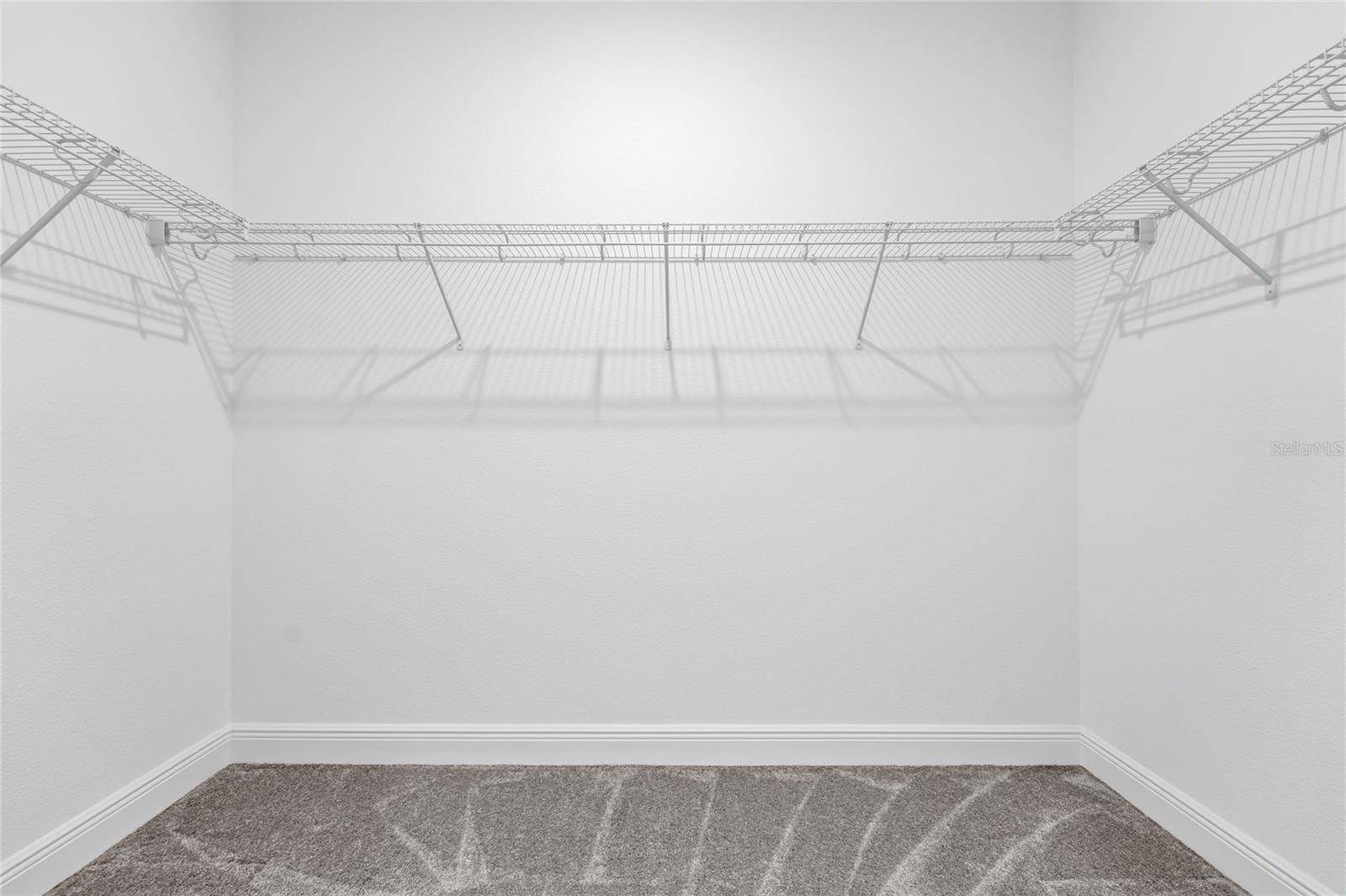
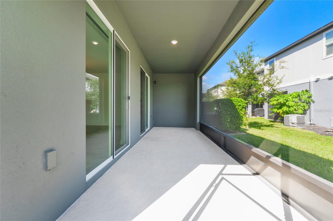
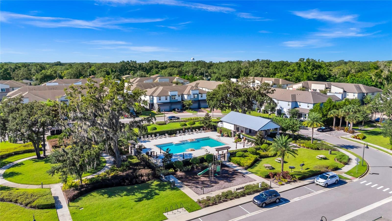
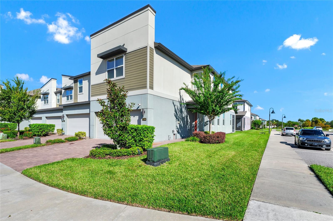
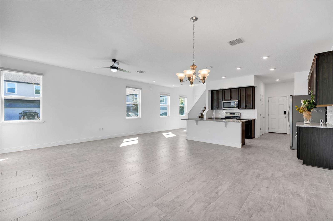
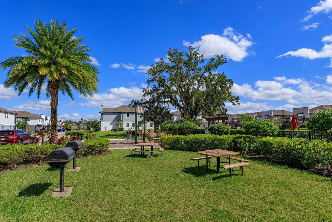
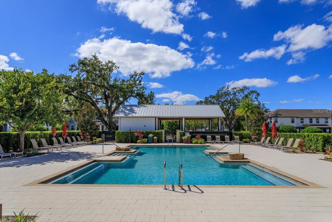
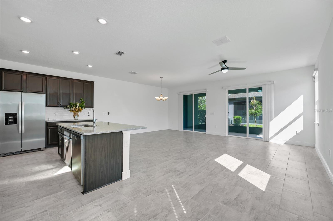
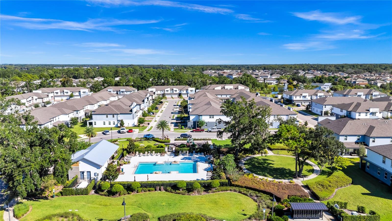
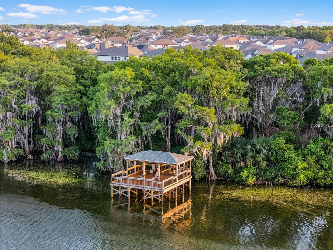
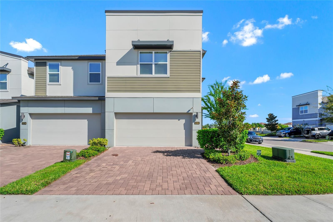
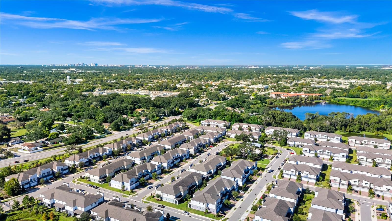
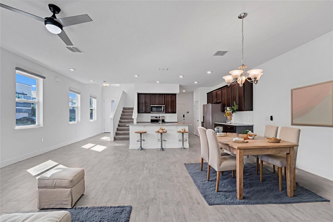
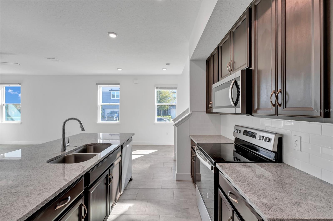
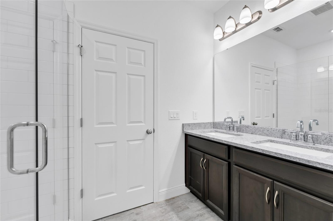
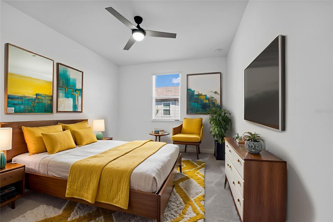
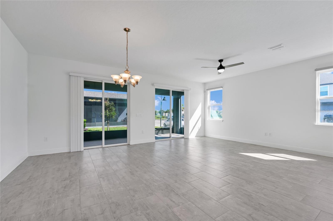
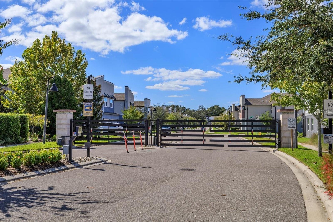
Active
2380 SHADOWLAND LOOP
$465,000
Features:
Property Details
Remarks
One or more photo(s) has been virtually staged. This end unit townhouse is filled with natural light, thanks to its abundance of windows and soaring ceilings, creating a bright and open atmosphere. As you step inside this home, you'll be greeted by high ceilings and neutral colors which enhance the abundance of natural light. The expansive great room is perfect for entertaining, and the kitchen features sleek espresso cabinets, stunning granite countertops, and stainless-steel appliances. The great room also opens to a screened lanai, ideal for enjoying the Florida weather. There is also a half bath on the main level. As you make your way upstairs, you'll discover a thoughtfully designed split floor plan. There are two generously sized bedrooms and a nearby bath, while on the other side is a spacious primary suite and laundry room. Both elegant bathrooms are adorned with granite countertops. This home boasts a 2-car garage, a long paved driveway and ample guest parking nearby. This gated community of Hawk's Crest offers fantastic amenities, including a resort-style pool, playground, parks, and picnic areas, all with low monthly HOA fees(which include cable and internet). Perfectly situated just a 2-minute walk from the new Park Maitland Preschool and a 5-minute drive to Trinity Prep, one of Central Florida's premier private middle/high school. Also near the entrance of the community is Foxtail Coffee, Kelly’s Homemade Ice Cream, and The Ravenous Pig restaurant. You will find this community is centrally located, as you are just 10 minutes from the thriving downtown Winter Park and easy access to all major highways. Don't miss your chance to own this beautiful townhome—schedule your showing today!
Financial Considerations
Price:
$465,000
HOA Fee:
320.42
Tax Amount:
$3905
Price per SqFt:
$223.99
Tax Legal Description:
LOT 195 ENCLAVE AT HAWKS CREST PLAT BOOK 82 PAGES 91-101
Exterior Features
Lot Size:
4281
Lot Features:
N/A
Waterfront:
No
Parking Spaces:
N/A
Parking:
N/A
Roof:
Shingle
Pool:
No
Pool Features:
N/A
Interior Features
Bedrooms:
3
Bathrooms:
3
Heating:
Central
Cooling:
Central Air
Appliances:
Cooktop, Dishwasher, Disposal, Dryer, Electric Water Heater, Microwave, None, Range, Range Hood, Washer
Furnished:
No
Floor:
Carpet, Ceramic Tile
Levels:
Two
Additional Features
Property Sub Type:
Townhouse
Style:
N/A
Year Built:
2020
Construction Type:
Concrete
Garage Spaces:
Yes
Covered Spaces:
N/A
Direction Faces:
South
Pets Allowed:
No
Special Condition:
None
Additional Features:
Lighting, Other, Sidewalk, Sliding Doors
Additional Features 2:
Buyer's or buyer agent must verify with HOA about the restriction.
Map
- Address2380 SHADOWLAND LOOP
Featured Properties