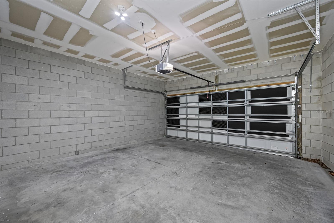
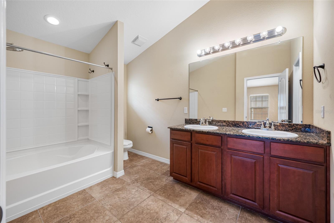
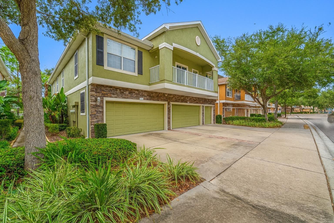
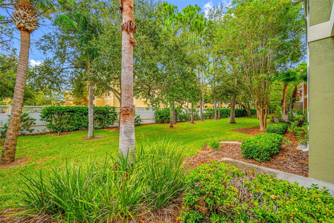
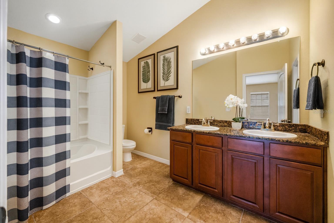
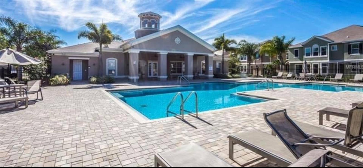
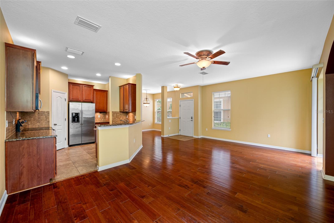
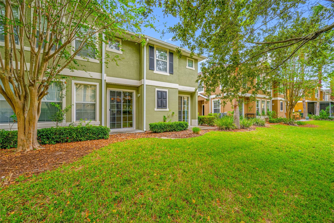
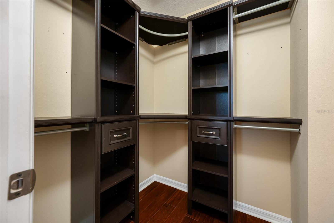
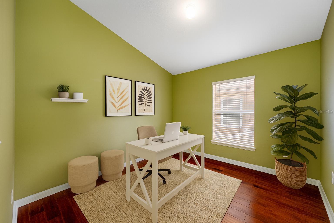
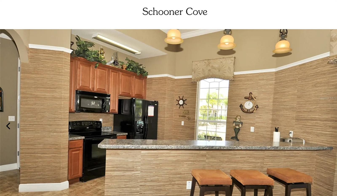
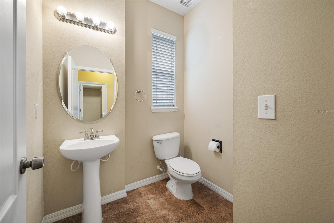
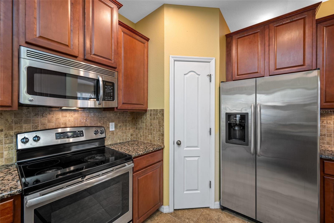
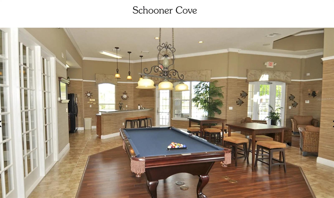
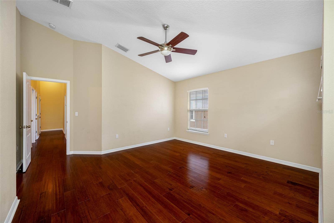
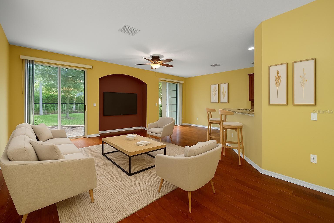
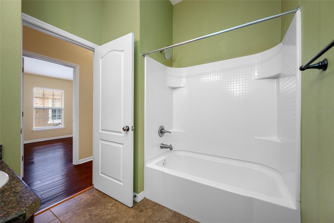
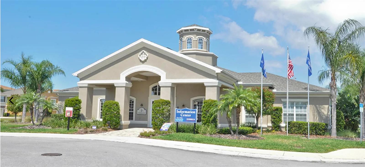
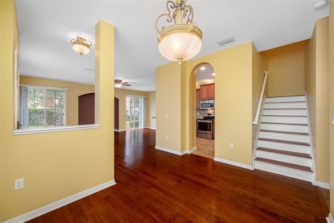
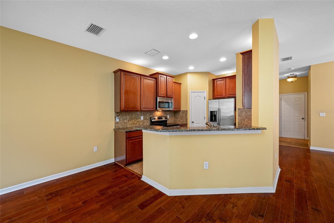
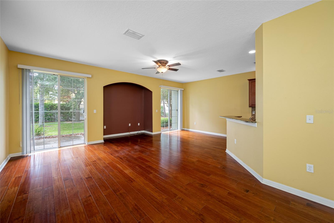
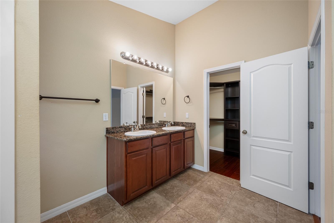
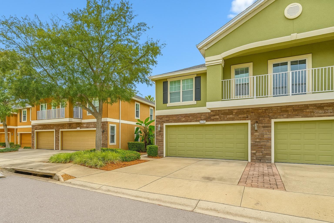
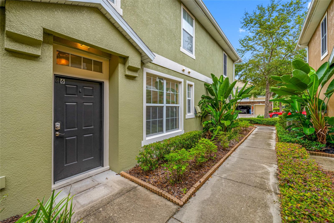
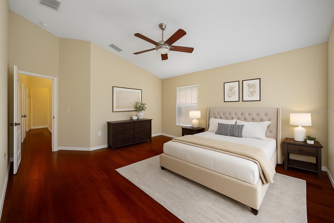
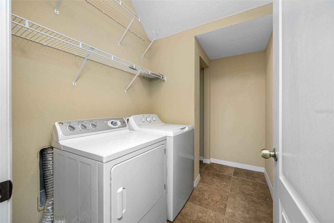
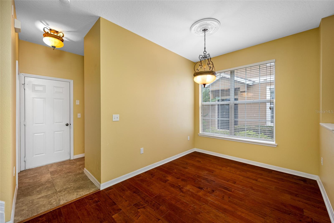
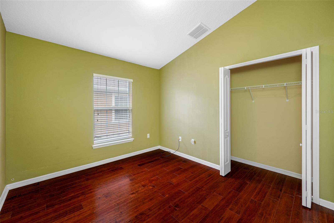
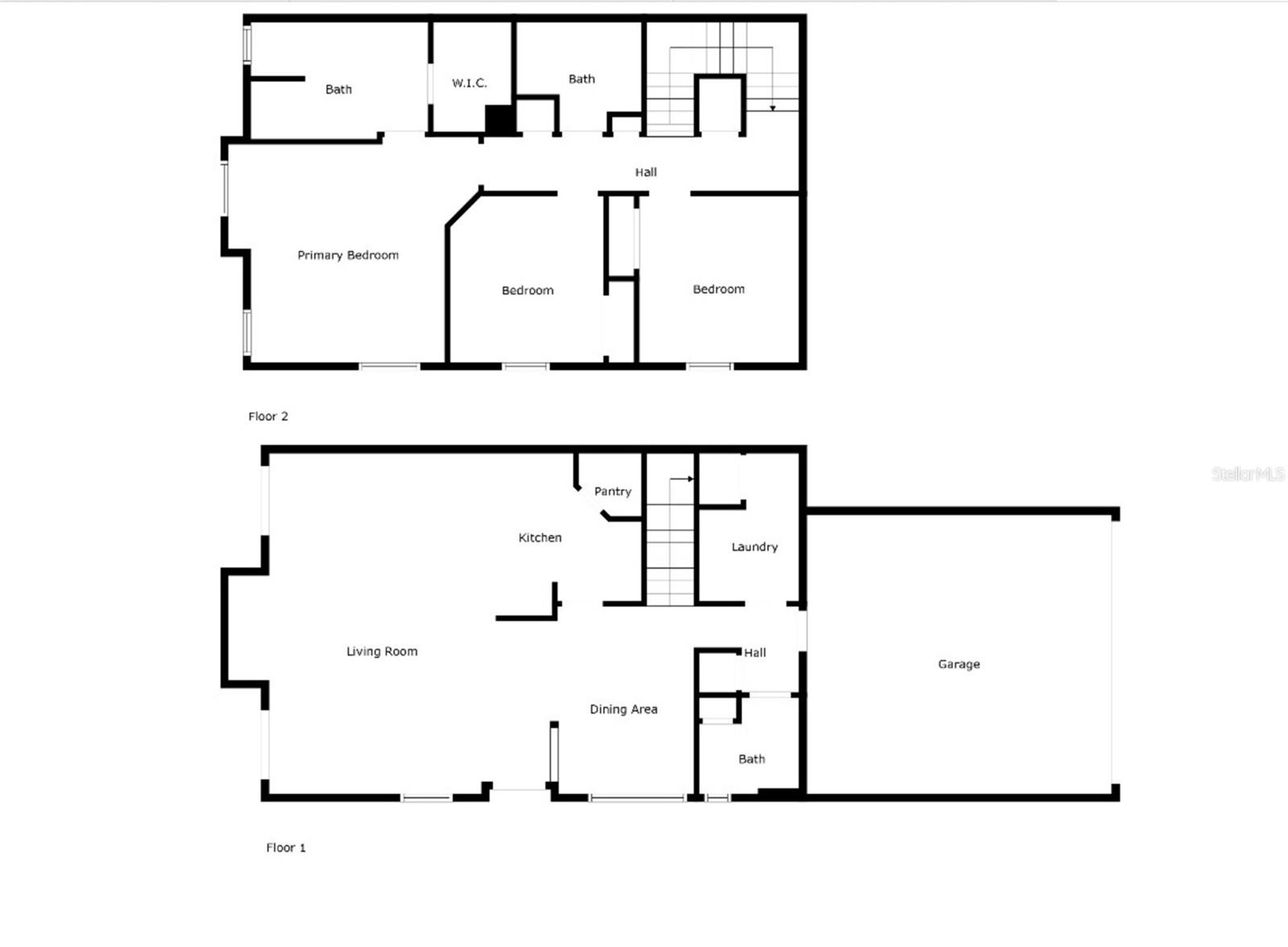
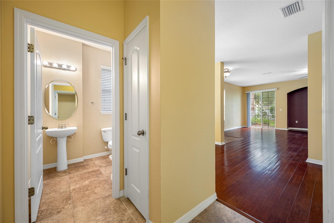
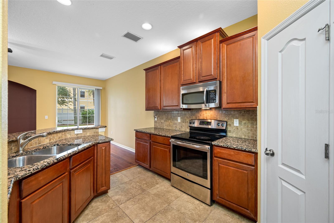
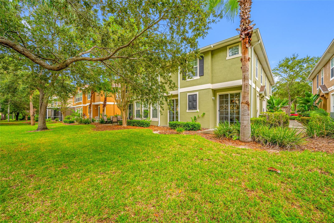
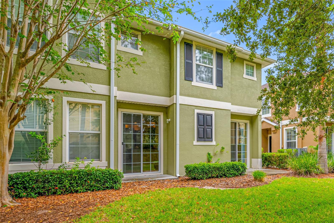
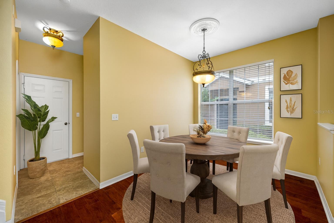
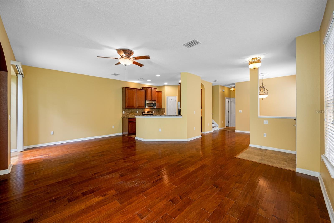
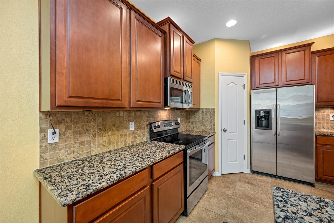
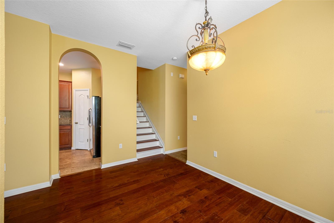
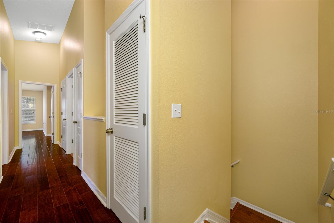
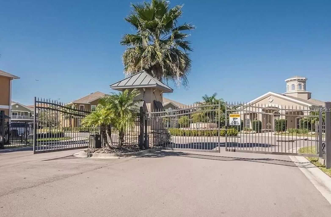
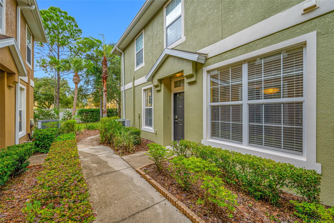
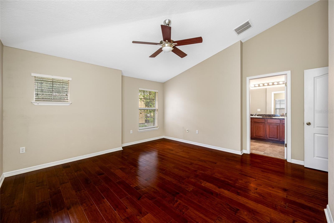
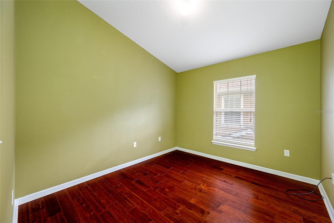
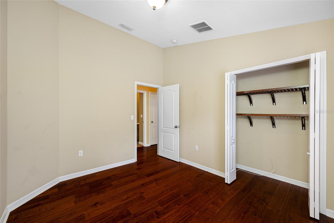
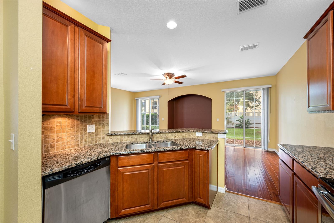
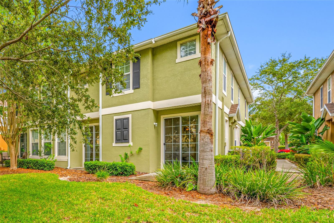
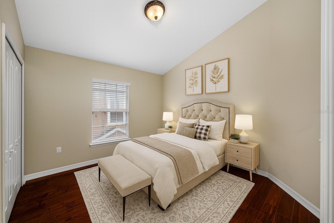
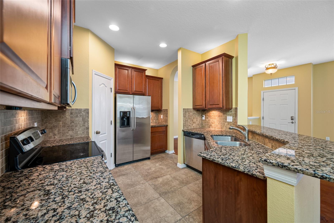
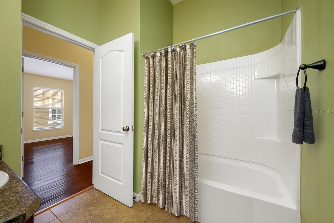
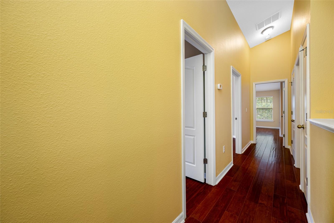
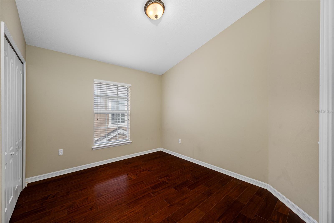
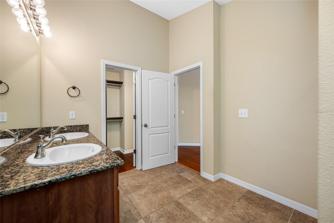
Active
7001 INTERBAY BLVD #216
$409,000
Features:
Property Details
Remarks
One or more photo(s) has been virtually staged. Live the South Tampa lifestyle in this spacious and stylish 3BR/2.5BA townhome—the largest floor plan in the community! This home checks all the boxes: two-car garage, oversized driveway, gated entry, and a resort-style community pool with a 4000 sf clubhouse that make every day feel like a staycation. Inside, the open kitchen and family room are perfect for entertaining, featuring granite countertops, stainless steel appliances, and sliding glass doors that lead to a peaceful, private backyard oasis. Upstairs, unwind in the primary suite with volume ceilings, hardwood floors, and a spa-style ensuite with granite dual sinks and California Closet. Engineered Hardwood/Tile throughout. No carpet! Best of all? It’s maintenance-free living—the HOA handles your roof, exterior, and landscaping and fees INCLUDE water, trash & sewer. Just minutes from downtown Tampa, Bayshore, and MacDill AFB. Convenient access to I-275, Selman Expressway and Gandy Bridge.
Financial Considerations
Price:
$409,000
HOA Fee:
639
Tax Amount:
$6571
Price per SqFt:
$230.29
Tax Legal Description:
SCHOONER COVE A CONDOMINIUM PHASE 39 UNIT 216 AND AN UNDIV INT IN COMMON ELEMENTS
Exterior Features
Lot Size:
2
Lot Features:
N/A
Waterfront:
No
Parking Spaces:
N/A
Parking:
N/A
Roof:
Shingle
Pool:
No
Pool Features:
N/A
Interior Features
Bedrooms:
3
Bathrooms:
3
Heating:
Central
Cooling:
Central Air
Appliances:
Dishwasher, Disposal, Dryer, Electric Water Heater, Microwave, Range, Refrigerator, Washer
Furnished:
No
Floor:
Ceramic Tile, Hardwood
Levels:
Two
Additional Features
Property Sub Type:
Townhouse
Style:
N/A
Year Built:
2009
Construction Type:
Block, Stucco, Frame
Garage Spaces:
Yes
Covered Spaces:
N/A
Direction Faces:
North
Pets Allowed:
Yes
Special Condition:
None
Additional Features:
Rain Gutters, Sidewalk, Sliding Doors
Additional Features 2:
To be verified by buyer with HOA.
Map
- Address7001 INTERBAY BLVD #216
Featured Properties